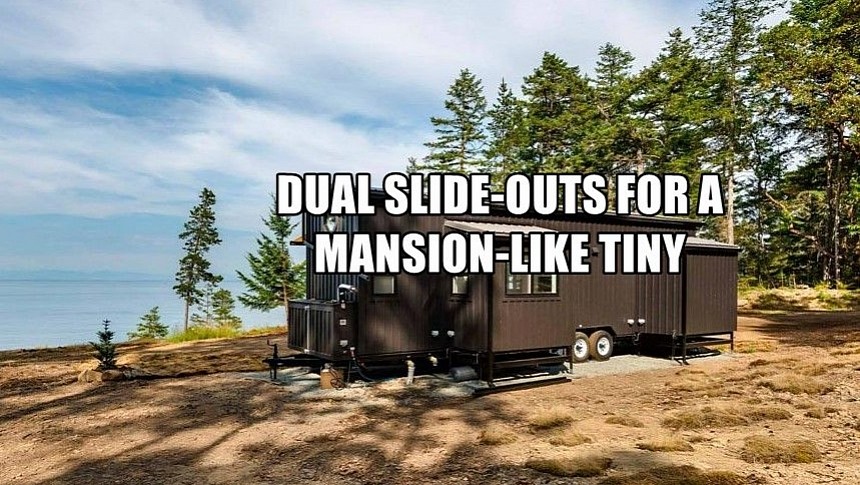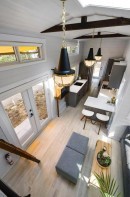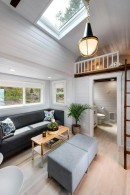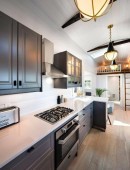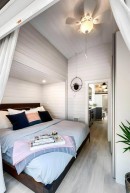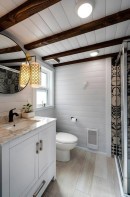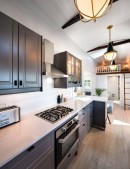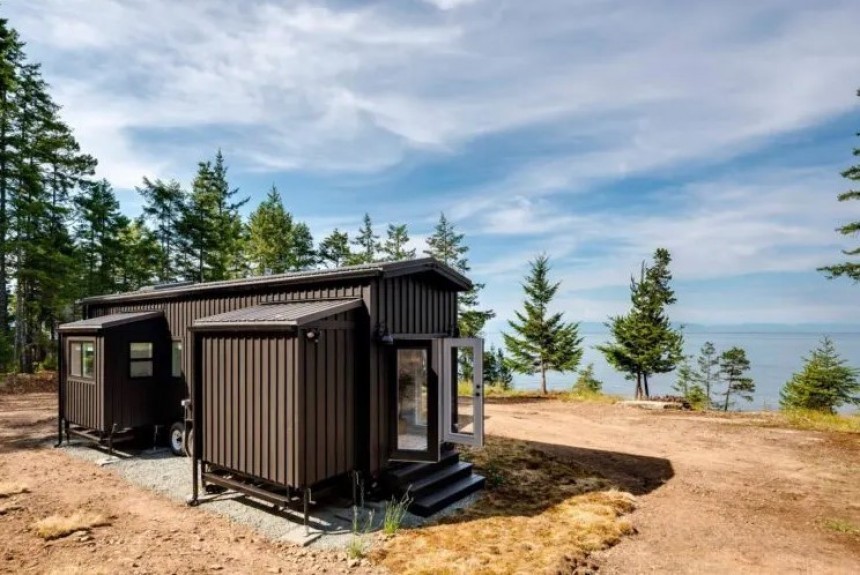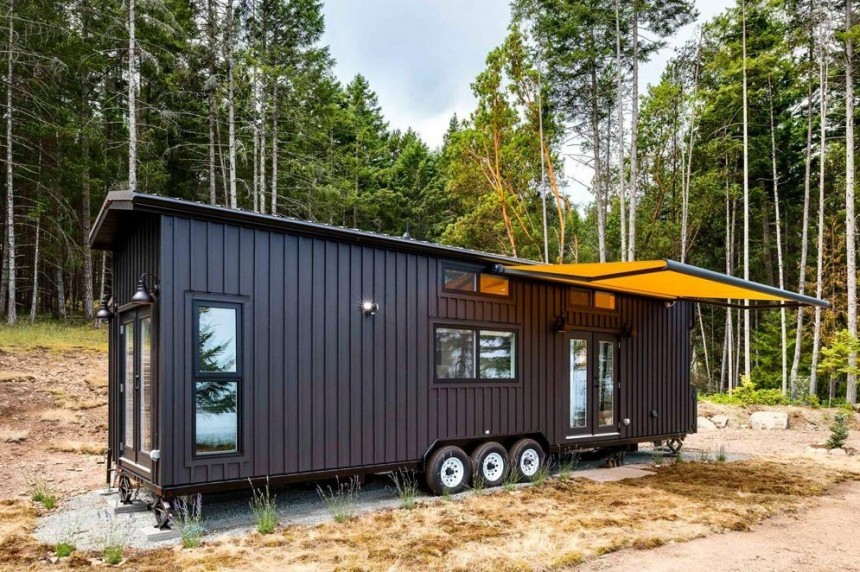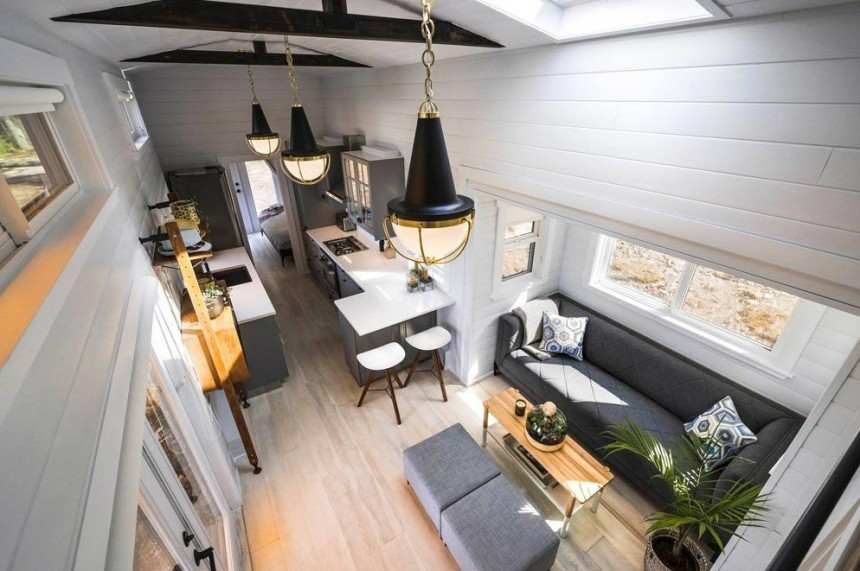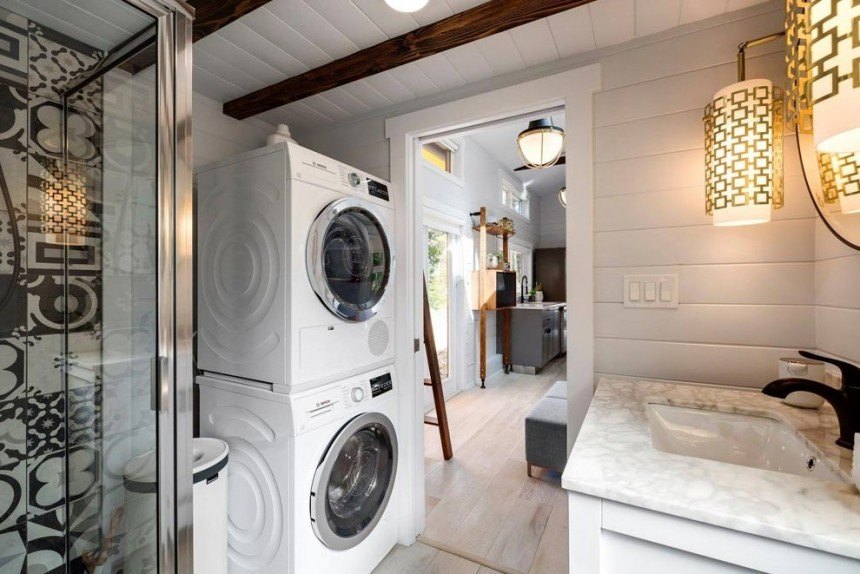In an ideal world, we'd have it all at once – and on a silver platter, no less. The idea of downsizing might seem inconsistent with the desire for a larger living space, but it makes sense if you consider we're talking about a permanent, forever home.
One way in which builders are able to cater to this desire for more space or at least more utility within the same compact footprint is by employing multi-functional items and spaces. Another way is by allowing the tiny house to expand in park mode, much like RVs expand at camp using slide-outs.
Slide-outs are a rare import from the RV industry, but they're not unheard of in tiny houses. Like in the case of certain RVs, they're not the go-to method with tiny house builders because they pose durability issues and add complexity to the project, which, in turn, leads to higher prices.
Done right, slide-outs can make the difference between standard downsizing and the premium experience but without the premium price tag. They add to the available living space and retract into position during transport, so opting for a tiny house with a slide-out feels like a "have your cake and eat it" kind of situation.
If you agree with that sentiment, this tiny house has two of them. Canada-based manufacturer Mint Tiny House Company is one of the few builders to use slide-outs in their units, and the result is a tiny house that ends up feeling like a mansion on wheels. For obvious reasons, the only units with such an option are park models, so they're not designed to travel on the road that much.
The tiny we're talking about today, introduced officially in 2018, is perhaps the best example of how you can use slide-outs in a mobile home to offer maximized comfort and convenience. The unit is based on the popular Loft Edition model from Mint Tiny but with 2 extra feet (0.6 meters) in length. Exact measurements are 36 feet (11 meters) in length and 8.5 feet (2.6 meters) in width in transport mode.
The unit is a park model, which means you can only move it from location to location with a special permit, according to local regulations. But once you arrive at your destination, you can add another 46 square feet (4.2 square meters) of living space by deploying the two slide-outs, which take the total width of the home to 12 feet (3.6 meters).
If the overall styling and the dual slide-outs seem familiar, it's probably because we've discussed a variation on the model earlier this year. The Maison Porte Blue (The Blue Door House) uses a similar design, though the interior layout is slightly different – as expected because that one was a fully custom unit.
In both cases, the slide-outs are located in the living room and the bedroom, respectively. One holds the living room couch, which can double as a guest bed for two when needed, while the other holds the bed in the main bedroom, making room for a full-size wardrobe and space to walk around with ease. The slide-outs are not push-button but require on-site installation to ensure that they're weatherproof.
The unit comes with dual French doors for separate entrances, one in the living and the other in the bedroom, at the end of the trailer. It also offers expansive glazing and an oversized skylight, basking the interior in natural light to keep the space from feeling claustrophobic.
While the layout is a standard loft configuration, the lofted area is reserved for guests or storage, according to the needs of each owner. Used as a bedroom, the house offers a sleeping capacity of six people, including on the couch.
The kitchen is incredibly spacious and well-specced, with a three-burner gas range, oven, hood extractor, microwave, residential fridge, and heaps of counter space and storage options.
The bathroom also feels larger than what you'll find in most such units, if only on account of the fact that it has a laundry station with a stacked washer and dryer combo. Also here, you get a glass shower cabin, a large sink with a vanity, and a standard flushing toilet.
The black board-and-batten siding exterior is contrasted by white wood interiors with high exposed beam ceilings and dark cabinets, and the result is an elegant if a tad masculine, tiny home. Stylistic choices aside, this is a tiny home that not only offers more space than other similarly-sized units but also standing height in the bedroom and full-size living areas. If you've been following tiny living trends, you know that all these don't come together too often, which makes this model a rarity.
Novelty status comes with a price to match, though it's lower than what you'd pay for a premium unit. When it was introduced, a 34-foot Loft Edition model on which it was based (so shorter and without slide-outs) started at CAD$88,670 (US$65,200 at the current exchange rate). The similar Maison Porte Blue cost an estimated $135,000 to build, including every appliance inside.
Slide-outs are a rare import from the RV industry, but they're not unheard of in tiny houses. Like in the case of certain RVs, they're not the go-to method with tiny house builders because they pose durability issues and add complexity to the project, which, in turn, leads to higher prices.
Done right, slide-outs can make the difference between standard downsizing and the premium experience but without the premium price tag. They add to the available living space and retract into position during transport, so opting for a tiny house with a slide-out feels like a "have your cake and eat it" kind of situation.
The tiny we're talking about today, introduced officially in 2018, is perhaps the best example of how you can use slide-outs in a mobile home to offer maximized comfort and convenience. The unit is based on the popular Loft Edition model from Mint Tiny but with 2 extra feet (0.6 meters) in length. Exact measurements are 36 feet (11 meters) in length and 8.5 feet (2.6 meters) in width in transport mode.
The unit is a park model, which means you can only move it from location to location with a special permit, according to local regulations. But once you arrive at your destination, you can add another 46 square feet (4.2 square meters) of living space by deploying the two slide-outs, which take the total width of the home to 12 feet (3.6 meters).
In both cases, the slide-outs are located in the living room and the bedroom, respectively. One holds the living room couch, which can double as a guest bed for two when needed, while the other holds the bed in the main bedroom, making room for a full-size wardrobe and space to walk around with ease. The slide-outs are not push-button but require on-site installation to ensure that they're weatherproof.
The unit comes with dual French doors for separate entrances, one in the living and the other in the bedroom, at the end of the trailer. It also offers expansive glazing and an oversized skylight, basking the interior in natural light to keep the space from feeling claustrophobic.
The kitchen is incredibly spacious and well-specced, with a three-burner gas range, oven, hood extractor, microwave, residential fridge, and heaps of counter space and storage options.
The bathroom also feels larger than what you'll find in most such units, if only on account of the fact that it has a laundry station with a stacked washer and dryer combo. Also here, you get a glass shower cabin, a large sink with a vanity, and a standard flushing toilet.
Novelty status comes with a price to match, though it's lower than what you'd pay for a premium unit. When it was introduced, a 34-foot Loft Edition model on which it was based (so shorter and without slide-outs) started at CAD$88,670 (US$65,200 at the current exchange rate). The similar Maison Porte Blue cost an estimated $135,000 to build, including every appliance inside.
