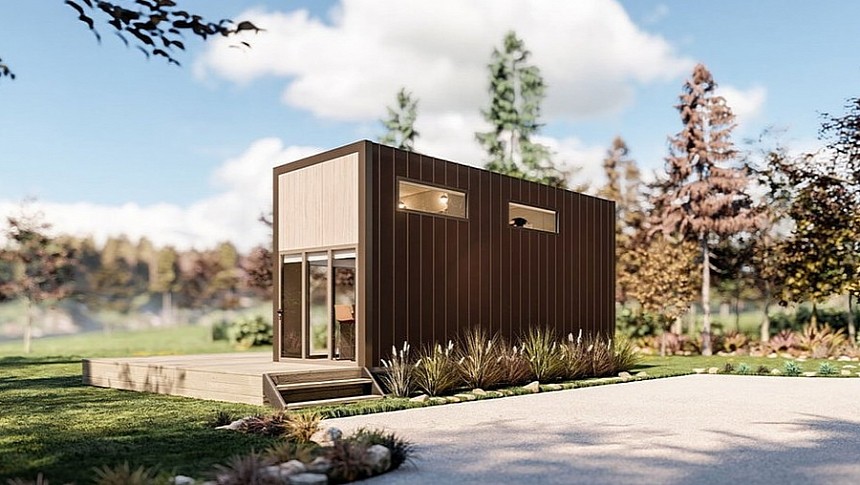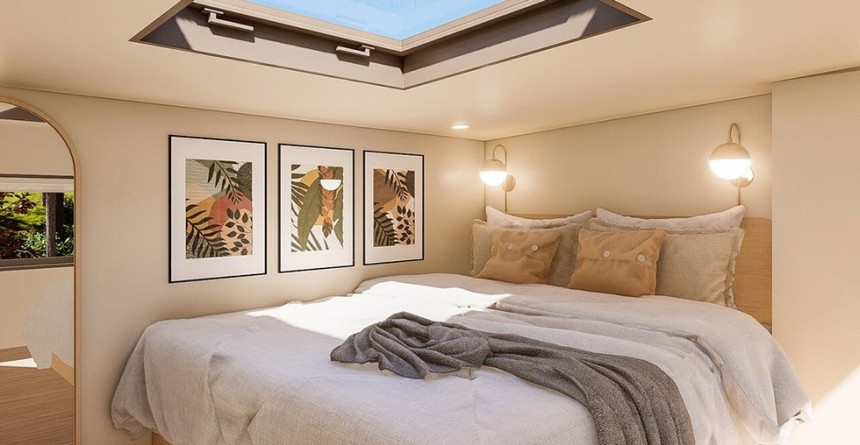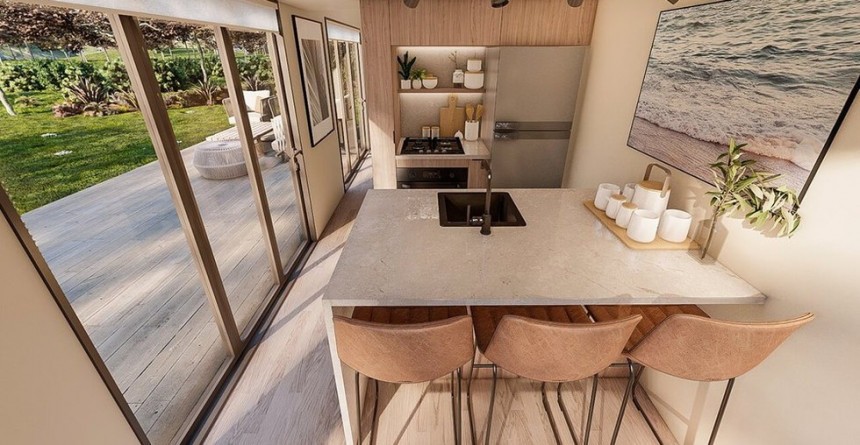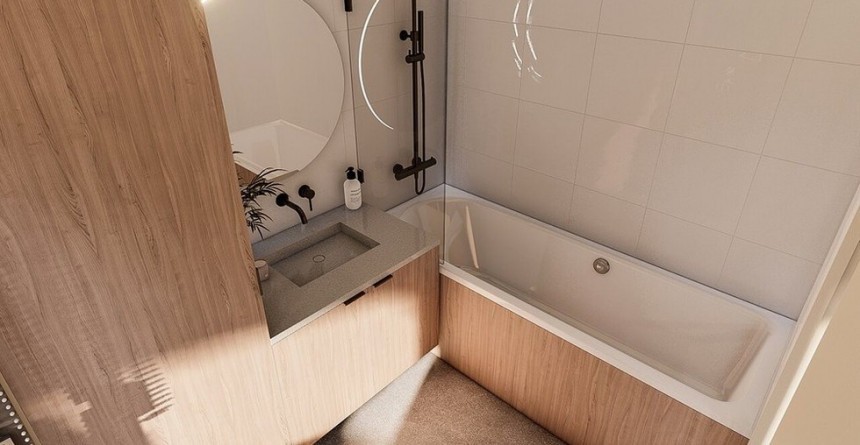Tiny houses on wheels are enjoying great success in Australia and New Zealand, where you'd find some of the most talented builders. Big Fig Tiny Homes is one of them, and their Petite Maison (French for "tiny house") design reveals some of the best qualities a home can have.
The Petite Maison doesn't stretch beyond standard measurements. It's only nine meters long (29.5 feet), 2.5 meters wide (8.2 feet), and 4.3 meters tall (14 feet). It's all about an ingenious configuration that maximizes spaciousness with a remarkably modern result. Petite Maison is no rustic cabin. It boasts the luxuries and high comfort levels of a contemporary home based on the adequate balance between form and function.
Despite its name, this is meant to be a comfortable family home for three to four people. Accommodation-wise, it offers two large loft bedrooms, plus enough space in the downstairs living room for a large sofa that can be turned into an extra bed when needed.
Its defining feature, a gorgeous kitchen with an island countertop doubling as a dining table, is also perfect for family dinners. Last but not least, even the bathroom inside this dwelling is better suited for family needs, with its elegant bathtub and generous storage.
Looking from the outside, it's easy to see that the Petite Maison uses the classic window "trick" to create the illusion of a wider space and to bring in much more light. When it comes to tiny homes, Aussie concepts are rarely closed off or more discrete, like some European designs with a stronger rustic inspiration. Aussie tiny homes are always open to the outside world as much as possible, thanks to numerous full-size windows and glass doors. The addition of a wide exterior deck enhanced this connection further.
The Petite Maison's living room might not be very big, but it comes with the privilege of wonderful panoramic views and abundant natural light. It would be better described as a lounge nook, with the sofa flanked by separating walls that create a cozy feeling of privacy.
This sofa is nestled under the bridge walkway between the two lofts, with the bathroom on one side and the staircase on the other. Due to its placement facing the wall-to-ceiling windows and glass door, it seems bigger and closer to nature.
The same effect is used for the kitchen, which is another cleverly designed area that's both connected to the outdoors and private. The large kitchen countertop with multiple seats on one side and lots of cabinets on the other side is an unexpectedly luxurious feature for such a compact space. Tiny homes often sacrifice dining setups in favor of other features. Petite Maison manages to include premium appliances (even a full-size fridge) and still has enough room left for a separate island countertop.
A remarkable attention to detail is also obvious when it comes to access. Disconnected lofts and simple ladders can lack the safety and comfort you'd want in a place for long-term living. The Petite Maison offers comfort at every step. The staircase is elegantly flanked by the walls separating the living room from the kitchen. It then continues with a bridge-like walkway fitted with a beautifully crafted wooden railing. Once again, this keeps the two loft rooms separate yet connected.
Each bedroom enjoys privacy, while the walkway ensures easy and safe circulation between the two. The main one is large enough for a queen bed, with additional storage. Another pleasant surprise is the big skylight bringing in natural light and that discrete connection to the outdoors, present all throughout this tiny.
The smaller bedroom was designed to become a children's room, with just enough space for a single bed or two smaller ones and its own storage. This one comes with a regular horizontal window.
Going back downstairs, anyone would be delighted by the luxurious bathroom. Tiny home bathrooms with bathtubs instead of basic showers are rare, and this one still has enough room left for large cabinets. Flexibility is another plus. Future owners can choose between standard or different types of eco-friendly toilets (incinerating, composting) and can even opt for a big shower instead of the bathtub.
In fact, according to the builder, the design itself is customizable. Already boasting a great configuration with so many perks, the Petite Maison can also be tweaked to match anyone's dream home. It doesn't come as a standard build, only as a made-to-order home, with pricing starting at AUD 153,499 ($99,100).
Offering only 30 square meters (323 square feet) of floor space, the Australian Petite Maison proves that it's not about how much space you've got but how you use it. With its two loft bedrooms, unique island kitchen, and luxurious bathroom, this home can rival most conventional dwellings while also bringing the outdoors in, like a true home on wheels.
Despite its name, this is meant to be a comfortable family home for three to four people. Accommodation-wise, it offers two large loft bedrooms, plus enough space in the downstairs living room for a large sofa that can be turned into an extra bed when needed.
Its defining feature, a gorgeous kitchen with an island countertop doubling as a dining table, is also perfect for family dinners. Last but not least, even the bathroom inside this dwelling is better suited for family needs, with its elegant bathtub and generous storage.
The Petite Maison's living room might not be very big, but it comes with the privilege of wonderful panoramic views and abundant natural light. It would be better described as a lounge nook, with the sofa flanked by separating walls that create a cozy feeling of privacy.
This sofa is nestled under the bridge walkway between the two lofts, with the bathroom on one side and the staircase on the other. Due to its placement facing the wall-to-ceiling windows and glass door, it seems bigger and closer to nature.
The same effect is used for the kitchen, which is another cleverly designed area that's both connected to the outdoors and private. The large kitchen countertop with multiple seats on one side and lots of cabinets on the other side is an unexpectedly luxurious feature for such a compact space. Tiny homes often sacrifice dining setups in favor of other features. Petite Maison manages to include premium appliances (even a full-size fridge) and still has enough room left for a separate island countertop.
Each bedroom enjoys privacy, while the walkway ensures easy and safe circulation between the two. The main one is large enough for a queen bed, with additional storage. Another pleasant surprise is the big skylight bringing in natural light and that discrete connection to the outdoors, present all throughout this tiny.
The smaller bedroom was designed to become a children's room, with just enough space for a single bed or two smaller ones and its own storage. This one comes with a regular horizontal window.
Going back downstairs, anyone would be delighted by the luxurious bathroom. Tiny home bathrooms with bathtubs instead of basic showers are rare, and this one still has enough room left for large cabinets. Flexibility is another plus. Future owners can choose between standard or different types of eco-friendly toilets (incinerating, composting) and can even opt for a big shower instead of the bathtub.
Offering only 30 square meters (323 square feet) of floor space, the Australian Petite Maison proves that it's not about how much space you've got but how you use it. With its two loft bedrooms, unique island kitchen, and luxurious bathroom, this home can rival most conventional dwellings while also bringing the outdoors in, like a true home on wheels.
















