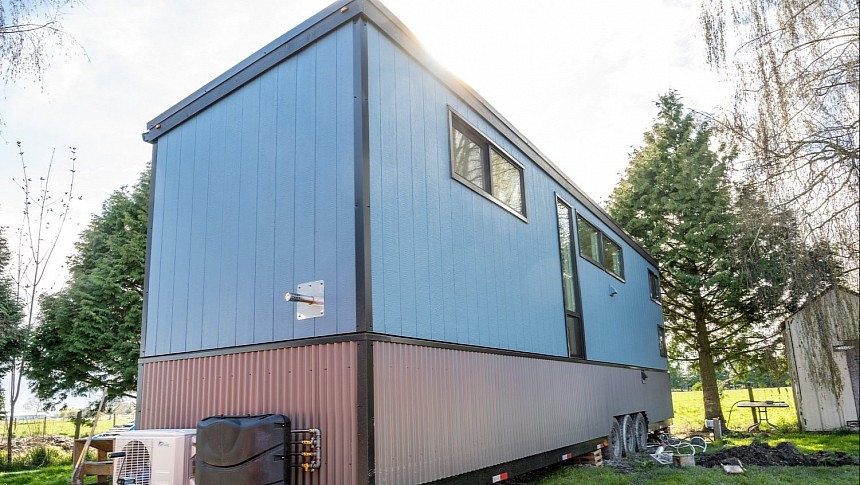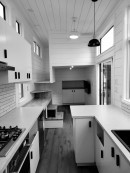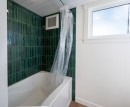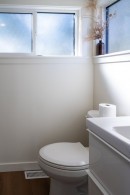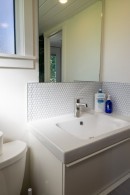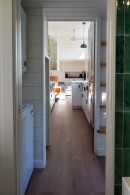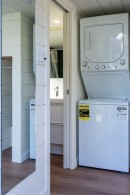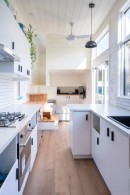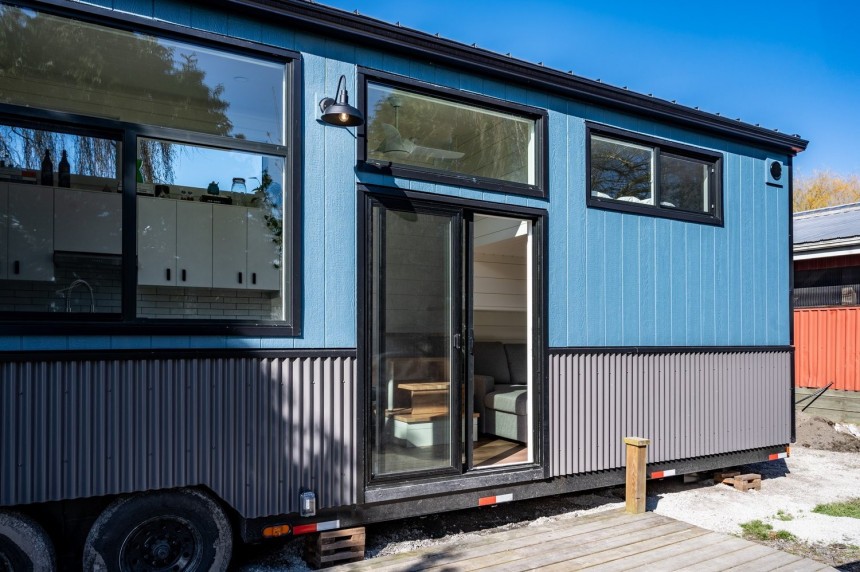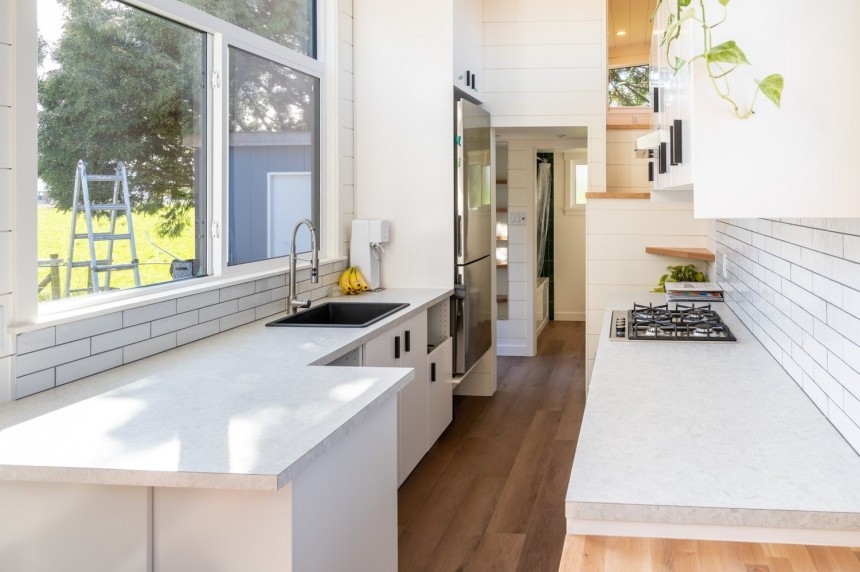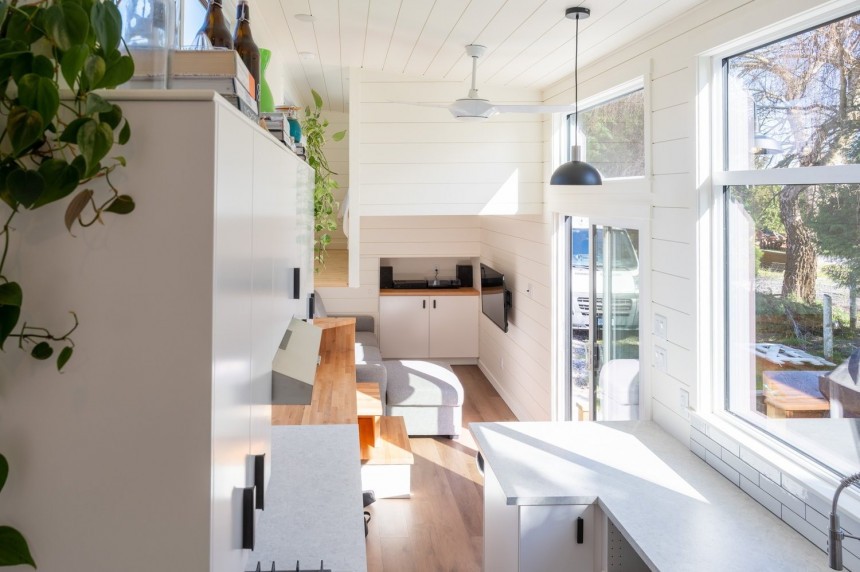On the outside, Olivia looks like any other tiny house in its size category. Still, it does the impossible – although it sticks to the conventional eight feet (2.4 meters) width, this home-on-wheels squeezes an incredible amount of functional features on the main floor thanks to an ingenious layout.
Most tiny home designs focus on certain areas or features to the detriment of others. They can offer excellent accommodation but a very small bathroom, or a great kitchen but with limited space for the living room and so on. Olivia could easily please anyone. It boasts not just one but two loft bedrooms, a fully-packed kitchen with an unusual island, a roomy lounge area with extra storage, and a luxurious bathroom with a bathtub. And that's not all – it even fits in a tiny office for those who work remotely.
Olivia is one of those tiny houses that shatter space limitations, proving there are no limits to what tiny living can offer. It feels much more spacious than other 8-foot-wide mobile homes and manages to squeeze a lot more features on the main floor. With the two lofts, it adds up to 450 square feet (41.8 square meters), which is as good as it sounds.
Olivia is a Canadian model designed and built by Ben Garratt and his team at Tiny Healthy Homes, yet it reveals similarities to the typical Australian and New Zealand designs. This is mainly due to the unusually large windows and glass doors that seem to bring the outdoors in. Secondly, it's the intricate main floor configuration where every inch of space was used to add functionality one way or another.
Right from the entrance, Olivia welcomes guests into a compact but very useful mudroom. In addition to providing storage, this area serves as a laundry with a washer/dryer combo, also housing some of the dwelling's main systems.
The bathroom is, surprisingly, one of Olivia's most dazzling features. The full-size bathtub steals the show, yet we’re mostly impressed with the multiple windows bathing this room in natural light. With most tiny houses, you're lucky if you get a very tiny bathroom window, so having multiple ones is a real treat. The wide vanity with deep drawers and the contrasting tile backdrop are both stylish and practical.
The kitchen is supremely spacious. It seamlessly integrates a full-size fridge, a propane cooktop, and a gas range, plus a washing machine and a hood. Needless to say, it boasts generous countertop space and abundant storage. Theoretically, such a fully-packed kitchen might sound overwhelming for the size limitations of a tiny home. You can see, though, that it looks and feels remarkably airy and bright. This has a lot to do with the huge front windows.
The atypical kitchen island provides extra space, doubling as a convenient breakfast bar. Plus, it makes room for additional cabinets, effectively doubling the kitchen storage, which is always welcomed. This L-shaped island/breakfast bar in front of the large kitchen windows is also something you often find in Aussie and Kiwi designs, where the intention is to create an indoor/outdoor space.
A truly inviting and lavish lounge room occupies the other end of the house. This isn't your regular tiny house nook with a cozy couch. A huge L-shaped sofa dominates the room, with a TV mounted in front. There's even a "secret cabinet" tucked within the end wall for easy-to-reach storage.
The only downside is the absence of windows, which is unusual for the lounge area. Yet, Olivia makes up for that by placing the sofa close to the main glass doors. They almost double as windows, bringing natural light and a connection to the natural surroundings. Plus, the kitchen windows are big enough to spread sunshine in this corner of the house as well.
You probably noticed the absence of the typical staircase with built-in storage. That would have taken too much precious main floor space. Instead, Olivia reveals an unexpected twist, placed between the kitchen and the living area. It's a home office. More specifically, it's a large wooden desk, perfectly placed in terms of light, that can also double as a dining table.
Olivia makes accessing each loft as easy as possible – no dangerous ladders and no chunky staircases with lots of steps. The transition is almost seamless, thanks to the unique structure with only a few tall steps.
The main bedroom shows off a built-in platform that instantly elevates it to a luxurious status. How often do you see a tiny house loft bedroom with a walk-around bed? Most of the time, you'd have to be satisfied with a basic mattress. Not in this case. Olivia's main bedroom is a truly rare feature for an eight-foot-wide dwelling. As for the second bedroom, it doesn't include a platform, but it's still roomy, ventilated, and well-lit, thanks to the double windows.
Overall, this 36-footer (10.9 meters) looks remarkably luminous and spacious. It has more practical amenities on the main floor than most homes of the same width, without any compromises.
Plus, extra goodies like the full-size bathroom and the bedroom platform make it feel downright luxurious. Pricing for the complete version with all the bells and whistles starts at $136,000, but customers can choose to personalize this excellent floorplan, too – the basic version is available for $129,000.
Olivia is one of those tiny houses that shatter space limitations, proving there are no limits to what tiny living can offer. It feels much more spacious than other 8-foot-wide mobile homes and manages to squeeze a lot more features on the main floor. With the two lofts, it adds up to 450 square feet (41.8 square meters), which is as good as it sounds.
Olivia is a Canadian model designed and built by Ben Garratt and his team at Tiny Healthy Homes, yet it reveals similarities to the typical Australian and New Zealand designs. This is mainly due to the unusually large windows and glass doors that seem to bring the outdoors in. Secondly, it's the intricate main floor configuration where every inch of space was used to add functionality one way or another.
The bathroom is, surprisingly, one of Olivia's most dazzling features. The full-size bathtub steals the show, yet we’re mostly impressed with the multiple windows bathing this room in natural light. With most tiny houses, you're lucky if you get a very tiny bathroom window, so having multiple ones is a real treat. The wide vanity with deep drawers and the contrasting tile backdrop are both stylish and practical.
The kitchen is supremely spacious. It seamlessly integrates a full-size fridge, a propane cooktop, and a gas range, plus a washing machine and a hood. Needless to say, it boasts generous countertop space and abundant storage. Theoretically, such a fully-packed kitchen might sound overwhelming for the size limitations of a tiny home. You can see, though, that it looks and feels remarkably airy and bright. This has a lot to do with the huge front windows.
The atypical kitchen island provides extra space, doubling as a convenient breakfast bar. Plus, it makes room for additional cabinets, effectively doubling the kitchen storage, which is always welcomed. This L-shaped island/breakfast bar in front of the large kitchen windows is also something you often find in Aussie and Kiwi designs, where the intention is to create an indoor/outdoor space.
The only downside is the absence of windows, which is unusual for the lounge area. Yet, Olivia makes up for that by placing the sofa close to the main glass doors. They almost double as windows, bringing natural light and a connection to the natural surroundings. Plus, the kitchen windows are big enough to spread sunshine in this corner of the house as well.
You probably noticed the absence of the typical staircase with built-in storage. That would have taken too much precious main floor space. Instead, Olivia reveals an unexpected twist, placed between the kitchen and the living area. It's a home office. More specifically, it's a large wooden desk, perfectly placed in terms of light, that can also double as a dining table.
Olivia makes accessing each loft as easy as possible – no dangerous ladders and no chunky staircases with lots of steps. The transition is almost seamless, thanks to the unique structure with only a few tall steps.
Overall, this 36-footer (10.9 meters) looks remarkably luminous and spacious. It has more practical amenities on the main floor than most homes of the same width, without any compromises.
Plus, extra goodies like the full-size bathroom and the bedroom platform make it feel downright luxurious. Pricing for the complete version with all the bells and whistles starts at $136,000, but customers can choose to personalize this excellent floorplan, too – the basic version is available for $129,000.
