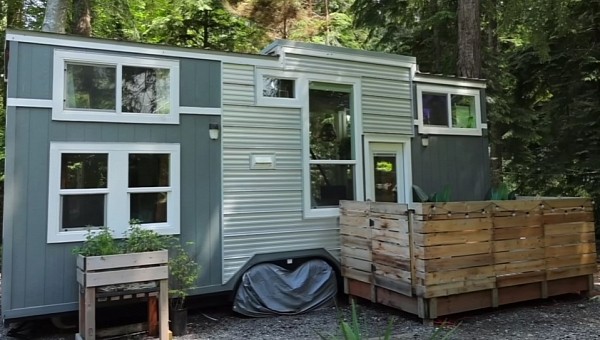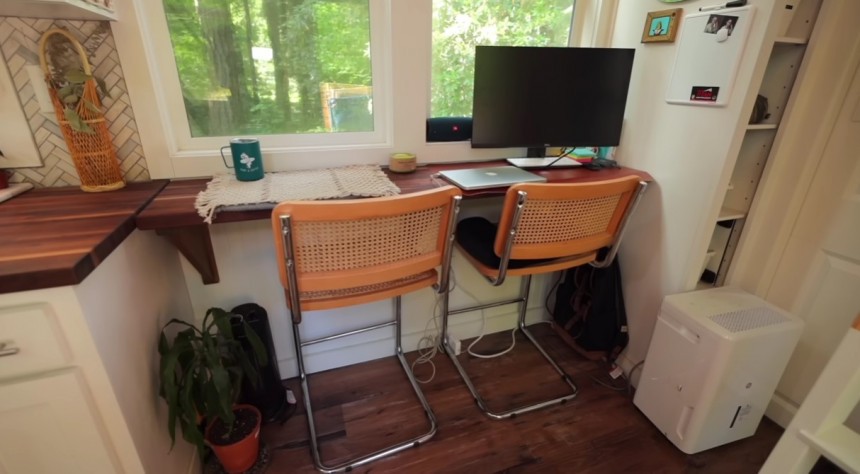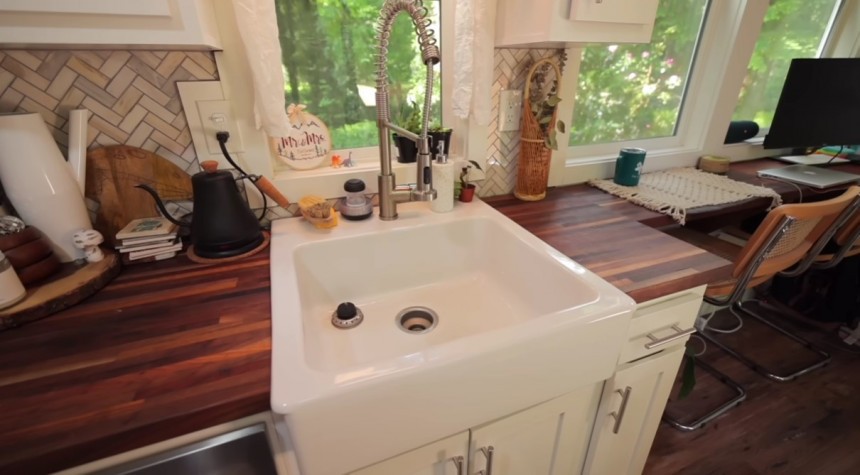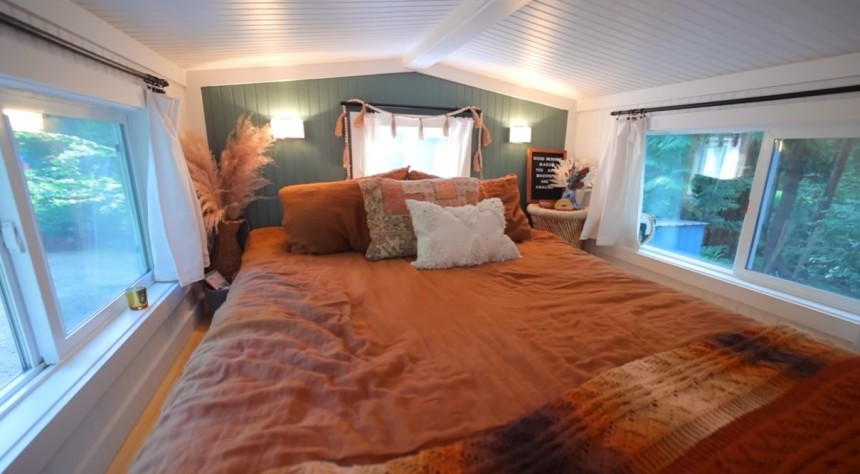Having a tiny home does not mean that you cannot have all the necessities you would find in a traditional house. And this wonderful mobile home shows how much you can fit in such a small space. That includes a fully-packed kitchen, a bathroom, and even two lofts.
Maddy and Alec have been living in a trailer tiny house for more than two years. It measures 26 ft (7.9 m) in length, 8.5 ft (2.6 m) in width, and 13 ft (4 m) in height. Right next to the home, there is a big storage shed for all the seasonal clothes and hobby equipment. A few steps ahead, their parents added a patio with stone paving. It is the perfect spot to work from home and enjoy the warm weather.
Another wonderful outdoor area is the front deck, designed with a small bench and a few flowers. This deck will be covered in the future, so they can also enjoy it while it is cold outside. We usually see decks that only have a floor without any walls. But to keep the dog in a safe space, they had to make the deck like a crate.
The living space measures around 350 sq ft (32.5 sq m) and boasts a warm and cozy design. Since the mobile home is surrounded by nature, it would have been a shame not to have lots of windows on each wall. Lots of natural light also seeps in through the double doors that bring us right into the working space. Right at the entrance, a small wardrobe is used to store all the jackets and shoes.
This area has a long desk on which a monitor and a laptop can easily fit and still have plenty of space left. Most of the decorations here come from the couple's wedding, and they have been repurposed to fit the aesthetic of the house. There are even two rattan pendants that got the lightbulbs exchanged for tiny disco balls, so every day feels like a party.
Next to this area, we find the bathroom. It might not seem like there is much space available here, but it is a full bath. It comes with a bathroom vanity, a sink, a mirror with a medicine cabinet, a double-flush toilet, and a shower. Tall people might have a problem fitting inside the shower since there is not much headspace. There is plenty of storage provided by the clothes cabinet next to the vanity.
This mobile home comes with two lofts. One is above the bathroom and is used as a crafting space. It can be accessed by using the ladder. The loft is nicely decorated with plenty of flowers, a fish tank, and cabinets full of crafting stuff.
The fully functional kitchen is placed in the middle of the house. The cabinets with butcher block countertops are on the right side, together with a large farmhouse sink and a teensy-weensy dishwasher. Next to the kitchen cabinets, the couple also added a pantry and a washing machine cabinet that is not present yet. The stovetop, oven, microwave, and apartment-size fridge are placed on the left side.
At the rear end, we find the living room. It can be used as a guestroom since it comes with an extendable sofa. As we see in many tiny homes, the sofa has plenty of storage underneath, and so does the ottoman chair. The area is decorated with flowers, photos, and also a little fireplace.
The main loft is accessible via the staircase from the kitchen. Underneath the stairs, there is more storage that hides the trashcan and dog stuff. The steps are quite steep, so it might be a challenge to go up and down. A small gate is placed at the room entrance to keep the dog upstairs during the night. There is not enough headspace to walk, but the full-size mattress can be accessed from both sides. The clothes are stored in a few bins inside an open shelf cabinet in front of the bed.
A small TV was placed above this cabinet alongside another fish tank. The lighting is provided by a few sconces on each side of the wall. The dog has its personal space with tons of toys next to the bed.
The couple is parked on their parents’ property outside Seattle, Washington, and they pay $350 for renting the lot, which also includes the utilities. The house was built by Tiny Mountain Houses and cost only $102,000, which is impossible to find in any big city. This model is called Mt. Bachelor and it can be fully customized to meet the owner’s needs, including a downstairs bedroom.
It is not running off-grid since it shares the lot with a conventional house. The electricity comes from a 50-amp power pole, the water is provided by a hose from the other house, and the water heater is powered by a propane tank.
Another wonderful outdoor area is the front deck, designed with a small bench and a few flowers. This deck will be covered in the future, so they can also enjoy it while it is cold outside. We usually see decks that only have a floor without any walls. But to keep the dog in a safe space, they had to make the deck like a crate.
The living space measures around 350 sq ft (32.5 sq m) and boasts a warm and cozy design. Since the mobile home is surrounded by nature, it would have been a shame not to have lots of windows on each wall. Lots of natural light also seeps in through the double doors that bring us right into the working space. Right at the entrance, a small wardrobe is used to store all the jackets and shoes.
This area has a long desk on which a monitor and a laptop can easily fit and still have plenty of space left. Most of the decorations here come from the couple's wedding, and they have been repurposed to fit the aesthetic of the house. There are even two rattan pendants that got the lightbulbs exchanged for tiny disco balls, so every day feels like a party.
This mobile home comes with two lofts. One is above the bathroom and is used as a crafting space. It can be accessed by using the ladder. The loft is nicely decorated with plenty of flowers, a fish tank, and cabinets full of crafting stuff.
The fully functional kitchen is placed in the middle of the house. The cabinets with butcher block countertops are on the right side, together with a large farmhouse sink and a teensy-weensy dishwasher. Next to the kitchen cabinets, the couple also added a pantry and a washing machine cabinet that is not present yet. The stovetop, oven, microwave, and apartment-size fridge are placed on the left side.
The main loft is accessible via the staircase from the kitchen. Underneath the stairs, there is more storage that hides the trashcan and dog stuff. The steps are quite steep, so it might be a challenge to go up and down. A small gate is placed at the room entrance to keep the dog upstairs during the night. There is not enough headspace to walk, but the full-size mattress can be accessed from both sides. The clothes are stored in a few bins inside an open shelf cabinet in front of the bed.
A small TV was placed above this cabinet alongside another fish tank. The lighting is provided by a few sconces on each side of the wall. The dog has its personal space with tons of toys next to the bed.
It is not running off-grid since it shares the lot with a conventional house. The electricity comes from a 50-amp power pole, the water is provided by a hose from the other house, and the water heater is powered by a propane tank.































