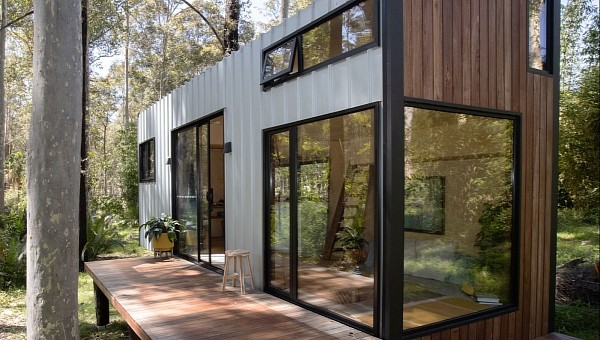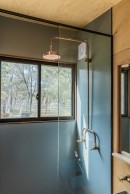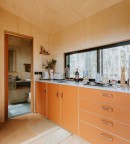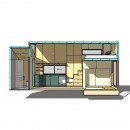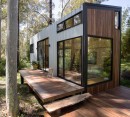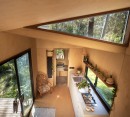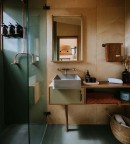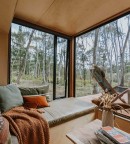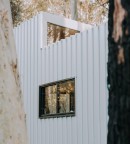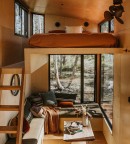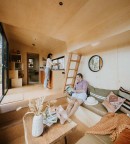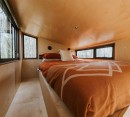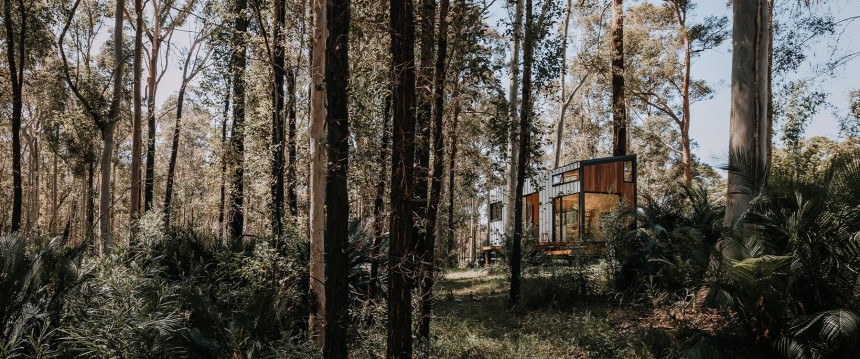It’s easy to see why the Ningaloo Loft is the most popular tiny home model offered by the Australian-based builder Made by Bare. It boasts just the right size for a couple, looks modern, and uses some cool design hacks. Most of all, it was designed to live in harmony with the natural environment and the local climate.
Architecture is supposed to take into account all of the important natural factors that have an impact on dwellings, especially the climate. In areas where the climate can be particularly challenging, the mobility of a house on wheels becomes a supreme advantage. Whenever there’s a natural threat, such a house can literally move away from the face of danger, in search of safety.
The Ningaloo was designed with this possibility in mind. The Australian climate is well-known for its demanding conditions and bushfire risk. Built on a durable, galvanized steel trailer chassis, this tiny home is fully transportable so that it can be easily moved in case of a bushfire threat in the area.
Even under normal circumstances, Ningaloo is adapted for living in harmony with nature. First of all, it ensures the optimal interior temperature throughout the year.
It’s fitted with Earthwool insulation, a highly-efficient type of insulation that’s made mostly from recycled glass, and built with generous, double-glazed windows, strategically integrated for cross-ventilation. This ensures that those living inside can stay warm when temperatures drop, and stay protected from the heat during the Australian summers.
Secondly, like all of the Made by Bare models, Ningaloo is built with as many recycled or naturally-sourced materials as possible. This is one of the main sustainability pillars for this builder, together with the use of pre-fabrication processes (in order to minimize waste) and ensuring that each home is long-lasting and highly repairable.
Despite their size, these micro homes are made to be tough and resilient. And if they can handle whatever the Australian climate brings, you can bet that they’re some of the most durable tiny homes out there.
But nature should also be enjoyed, so the Ningaloo takes care of that too. It immediately stands out to the full-length windows, in addition to the double glass doors. They’re so large that they can almost be mistaken for glass walls. This helps flood the home’s living area with natural light, while the beautiful, 270-degree views create a much-needed connection to the outdoors, at all times.
The living area itself is not a common one. This Aussie brand has turned the “sunken lounge” concept almost into a trademark. Sitting under the loft bedroom, its main advantage is the extra height above. Bedroom lofts where there’s not enough space to change your clothes or even make the bed can become a hassle in the long run. Although very modest in width, this loft is at least taller, thanks to the dropped floor underneath.
What you get is an unusual, but still welcoming and cozy living room, plus a bedroom that can include a queen-size bed and feel comfortable for most people. The lounge area is cleverly designed, in all aspects.
Thanks to the large windows, it feels like an outdoor lounge, while still keeping everyone protected from the elements. The ingenious U-shaped seating can be moved around, is large enough for a bigger crowd, and also provides plenty of storage room.
Ningaloo makes a seamless transition from the living area to the kitchen, placed in the center of the home. The standard version comes with a sink and a two-burner gas hob, and the exposed copper taps and fittings are all handmade.
To that, customers can choose to add an extensive range of appliances (including a larger cooktop, fridge, and dishwasher) plus a beautiful countertop made from locally-sourced hardwood.
Speaking of customizations, the ladder that leads to the loft bedroom (which is made from recycled hardwood) can be replaced with a birch ply staircase that incorporates storage drawers. Not everyone is a fan of those ladders that are often seen in bedroom-loft tiny houses. But they do have the advantage of taking up less space and being easier to integrate within the overall design.
At the other end of the house, there’s a compact bathroom. As you can imagine, it’s only big enough to fit in the basics, including a full-size shower area with a glass screen, and hardwood open vanity. The conventional toilet can be swapped for a composting one, if the future owners decide to make their home off-grid as well (the builder can add a solar system with six panels and two battery packs).
The Ningaloo is only 7.2 meters long (23.6 feet) and 2.5 meters wide (8.2 feet) but it packs a punch. For AUD $149,000 ($98,000), which is the cost for the fully-fitted Ningaloo, future owners can enjoy a rugged, sustainable, and fully-transportable house that’s inviting and stylish at the same time.
The Ningaloo was designed with this possibility in mind. The Australian climate is well-known for its demanding conditions and bushfire risk. Built on a durable, galvanized steel trailer chassis, this tiny home is fully transportable so that it can be easily moved in case of a bushfire threat in the area.
Even under normal circumstances, Ningaloo is adapted for living in harmony with nature. First of all, it ensures the optimal interior temperature throughout the year.
Secondly, like all of the Made by Bare models, Ningaloo is built with as many recycled or naturally-sourced materials as possible. This is one of the main sustainability pillars for this builder, together with the use of pre-fabrication processes (in order to minimize waste) and ensuring that each home is long-lasting and highly repairable.
Despite their size, these micro homes are made to be tough and resilient. And if they can handle whatever the Australian climate brings, you can bet that they’re some of the most durable tiny homes out there.
But nature should also be enjoyed, so the Ningaloo takes care of that too. It immediately stands out to the full-length windows, in addition to the double glass doors. They’re so large that they can almost be mistaken for glass walls. This helps flood the home’s living area with natural light, while the beautiful, 270-degree views create a much-needed connection to the outdoors, at all times.
What you get is an unusual, but still welcoming and cozy living room, plus a bedroom that can include a queen-size bed and feel comfortable for most people. The lounge area is cleverly designed, in all aspects.
Thanks to the large windows, it feels like an outdoor lounge, while still keeping everyone protected from the elements. The ingenious U-shaped seating can be moved around, is large enough for a bigger crowd, and also provides plenty of storage room.
To that, customers can choose to add an extensive range of appliances (including a larger cooktop, fridge, and dishwasher) plus a beautiful countertop made from locally-sourced hardwood.
Speaking of customizations, the ladder that leads to the loft bedroom (which is made from recycled hardwood) can be replaced with a birch ply staircase that incorporates storage drawers. Not everyone is a fan of those ladders that are often seen in bedroom-loft tiny houses. But they do have the advantage of taking up less space and being easier to integrate within the overall design.
At the other end of the house, there’s a compact bathroom. As you can imagine, it’s only big enough to fit in the basics, including a full-size shower area with a glass screen, and hardwood open vanity. The conventional toilet can be swapped for a composting one, if the future owners decide to make their home off-grid as well (the builder can add a solar system with six panels and two battery packs).
