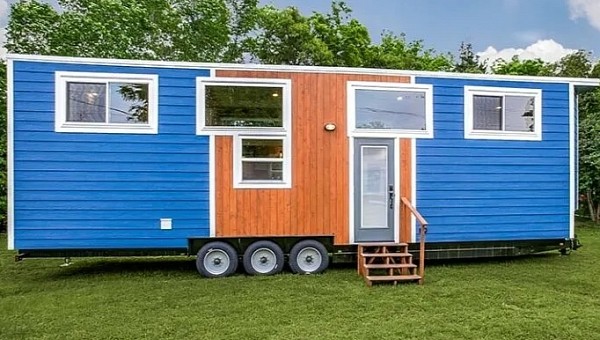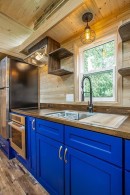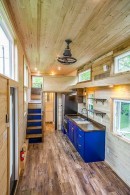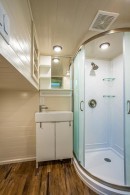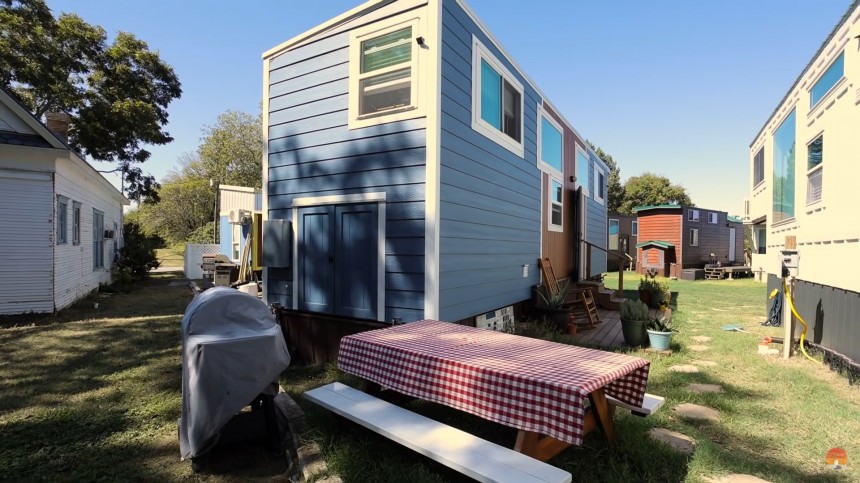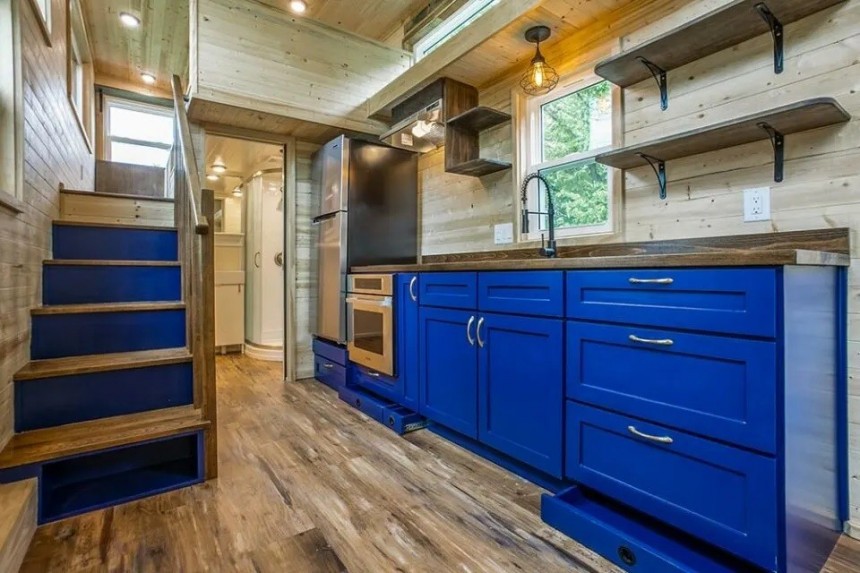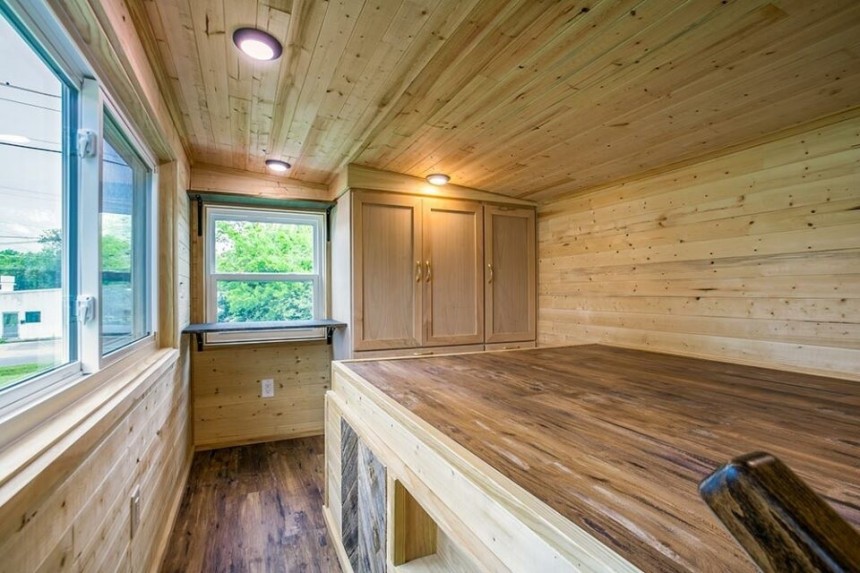After seeing countless tiny houses of all shapes, sizes, and styles, I came to the conclusion that downsizing your life doesn’t necessarily have to be about compromising on comfort and adapting to a cramped space. Being a minimalist means mastering the art of living with less while still maintaining a full and satisfying life, and there is also an element of escapism associated with the charm of tiny living.
We’ve seen that some small dwellings are as functional as conventional houses and can even accommodate growing families as they come equipped with all the amenities necessary for a comfortable life. This is the case with Origin, a not-so-tiny home on wheels designed and built by Dallas, Texas-based Indigo River Tiny Homes.
The Origin is called home by a family of four and features three stand-up bedrooms, a fully-functional kitchen, a large bathroom, four wardrobes, a desk, and other clever design elements to get the most out of the available living space.
Built on a triple-axle trailer, the tiny home measures 36 feet (11 meters) long and 8.5 feet (2.6 meters) wide, offering 309 square feet (28.7 square meters) of space and includes two large storage sheds. The house is parked in a tiny house community in Dallas, Texas, and the family wanted to have an outdoor space to spend time outside with the kids, so they also built a front deck and placed a picnic table next to it.
The exterior of the Origin features Smartside siding painted a calming shade of blue, with a cedar accent around the glass front door, giving the house a rustic touch. Once stepping inside, you are greeted by a similar color scheme and rustic feel created by the raw pine walls and ceiling, reclaimed wood above the kitchen, and dark floors with stained accents.
A slew of windows throughout the house allow plenty of natural light to come inside and also help with the airflow and ventilation. As with most tiny houses, the Origin boasts an open-space layout with a connected living room and kitchen and high ceilings to make the interior look and feel open and spacious.
As you enter the house, you get directly into the living room, which features a full-size sofa with storage underneath, a bookshelf, and a TV mounted on the wall. Right next to the entrance door is the dining area, consisting of a foldable table with deep drawers on both sides for storing small items and four stacking stools.
The kitchen is well kitted out for cooking meals for the entire family, with apartment-size appliances and lots of cabinets. It actually features custom cabinetry with a set of deep drawers and toe-kick drawers, on which sit solid oak butcher block counters. All the cabinets in this house are painted blue, which is a smart choice when you have little kids that leave their fingerprints everywhere.
A two-burner electric cooktop with a vent, an oven, a big stainless steel sink, and a full-size refrigerator placed on a platform make the kitchen practical and functional. Overhead open shelving plus a nice, wide catwalk provides extra space for plants, decor items, baskets, and other such things.
The Origin has not just one or two sleeping areas as most tiny houses but three bedrooms with room to stand up in all of them, so no crawling to bed on their knees and toes for this family, unless the kids do it playfully.
The parents’ bedroom is in a split-level queen size loft with a wrap-around landing that allows them to get dressed and get into bed comfortably, from a standing position. A set of storage stairs with built-in cabinets allow access to this bedroom, which also comes with a full-size wardrobe and a desk.
One of the kids’ bedrooms is on the main floor, while the other one is in the second loft. Both of them include twin-size beds, built-in wardrobes and shelving for books and toys. They also boast a good amount of headroom.
The bathroom is big enough to accommodate all the basics for a family, including a corner shower with frosted glass doors, a flush toilet, and a small sink with a vanity and mirror. There is also a laundry nook with washer/dryer hookup.
The main-floor bedroom and the bathroom are separated from the rest of the house through sliding doors that are painted with chalkboard paint, which is a nice touch for both the adults, who can write lists and meal plans on them, and for the kids to draw on them.
This family’s Origin tiny house was custom built by Indigo River Tiny Homes based on the company’s Bunkhouse layout and cost $90,000. This floor plan requires a minimum 28-foot trailer length to accommodate everything you’ve seen on this model. The builder also offers a Deluxe upgrade that would add an L-shaped landing to access the bed from both sides, an extra wardrobe, and a window seat with storage.
The Origin is called home by a family of four and features three stand-up bedrooms, a fully-functional kitchen, a large bathroom, four wardrobes, a desk, and other clever design elements to get the most out of the available living space.
Built on a triple-axle trailer, the tiny home measures 36 feet (11 meters) long and 8.5 feet (2.6 meters) wide, offering 309 square feet (28.7 square meters) of space and includes two large storage sheds. The house is parked in a tiny house community in Dallas, Texas, and the family wanted to have an outdoor space to spend time outside with the kids, so they also built a front deck and placed a picnic table next to it.
A slew of windows throughout the house allow plenty of natural light to come inside and also help with the airflow and ventilation. As with most tiny houses, the Origin boasts an open-space layout with a connected living room and kitchen and high ceilings to make the interior look and feel open and spacious.
As you enter the house, you get directly into the living room, which features a full-size sofa with storage underneath, a bookshelf, and a TV mounted on the wall. Right next to the entrance door is the dining area, consisting of a foldable table with deep drawers on both sides for storing small items and four stacking stools.
A two-burner electric cooktop with a vent, an oven, a big stainless steel sink, and a full-size refrigerator placed on a platform make the kitchen practical and functional. Overhead open shelving plus a nice, wide catwalk provides extra space for plants, decor items, baskets, and other such things.
The Origin has not just one or two sleeping areas as most tiny houses but three bedrooms with room to stand up in all of them, so no crawling to bed on their knees and toes for this family, unless the kids do it playfully.
One of the kids’ bedrooms is on the main floor, while the other one is in the second loft. Both of them include twin-size beds, built-in wardrobes and shelving for books and toys. They also boast a good amount of headroom.
The bathroom is big enough to accommodate all the basics for a family, including a corner shower with frosted glass doors, a flush toilet, and a small sink with a vanity and mirror. There is also a laundry nook with washer/dryer hookup.
The main-floor bedroom and the bathroom are separated from the rest of the house through sliding doors that are painted with chalkboard paint, which is a nice touch for both the adults, who can write lists and meal plans on them, and for the kids to draw on them.
This family’s Origin tiny house was custom built by Indigo River Tiny Homes based on the company’s Bunkhouse layout and cost $90,000. This floor plan requires a minimum 28-foot trailer length to accommodate everything you’ve seen on this model. The builder also offers a Deluxe upgrade that would add an L-shaped landing to access the bed from both sides, an extra wardrobe, and a window seat with storage.
