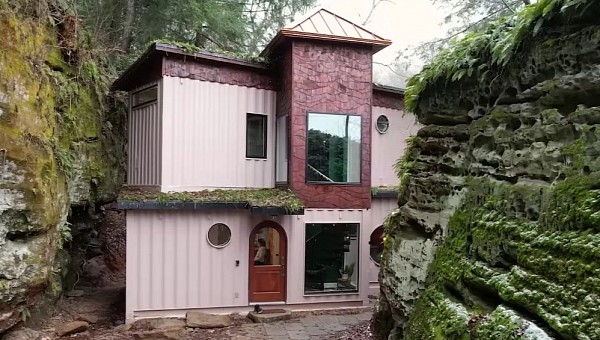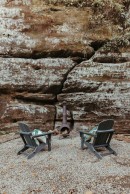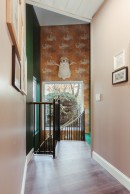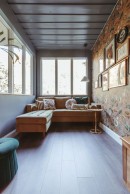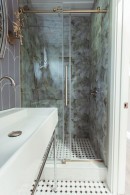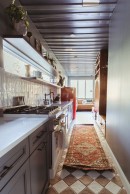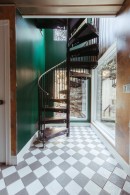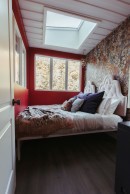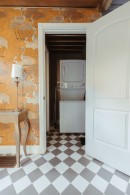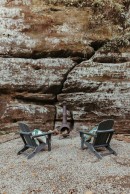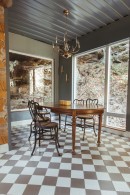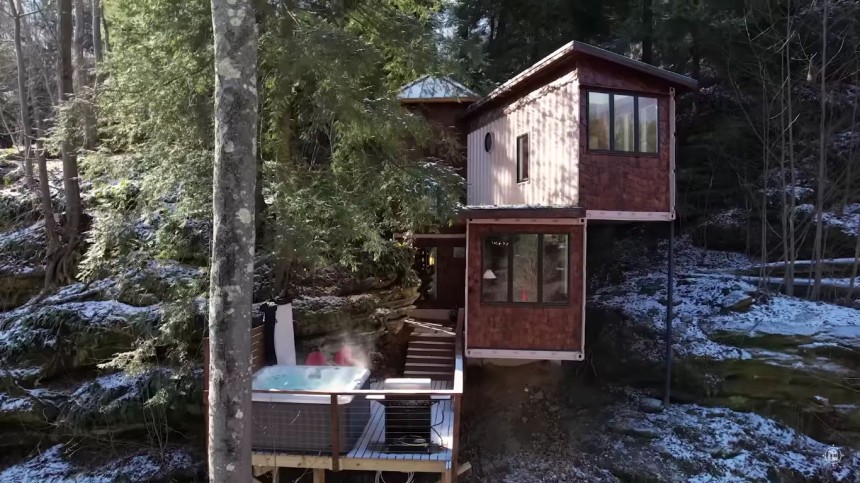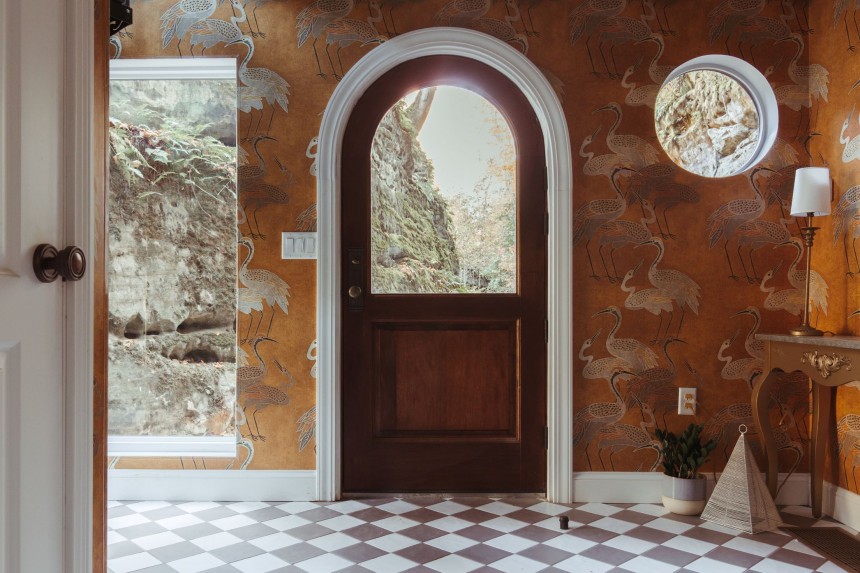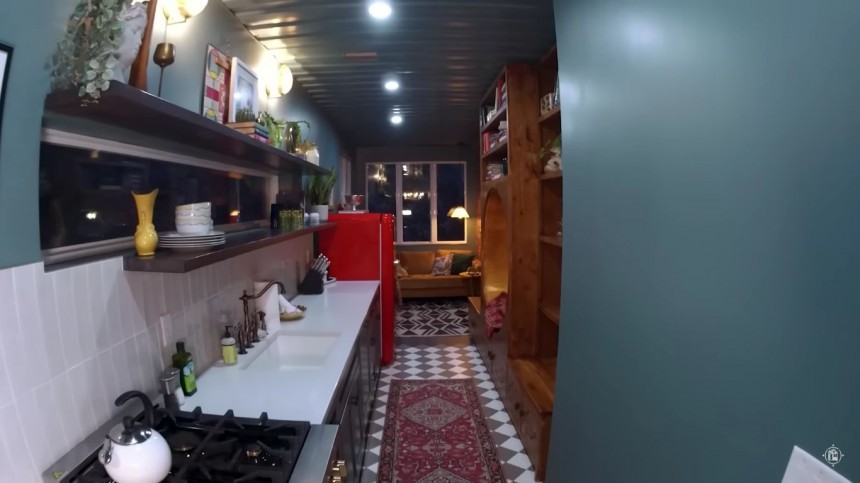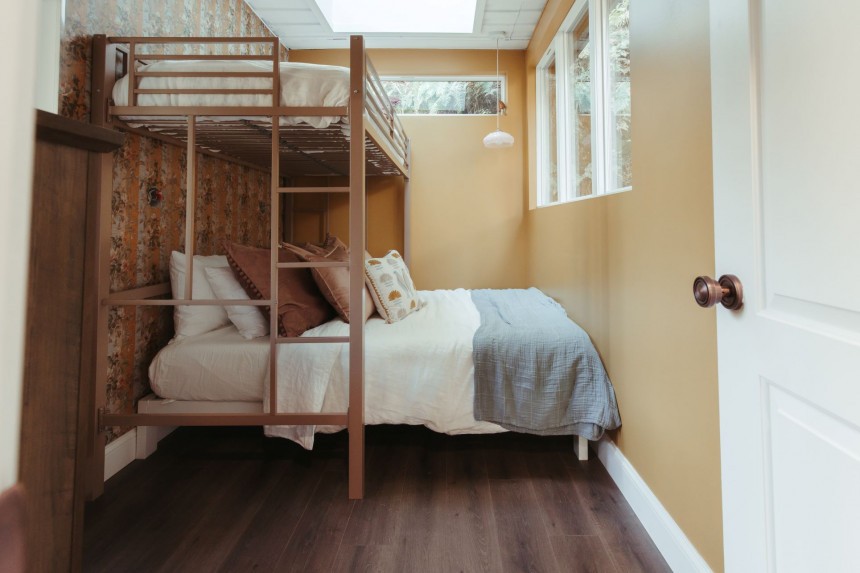Tiny houses focus on living more freely and simply in smaller, more efficient spaces. They come in all shapes and forms, and some designs are truly architects’ tiny marvels, displaying great inventiveness and craftsmanship.
A tiny dwelling can be both beautifully simple and incredibly sophisticated at the same time, and this is how we would describe this charming house located in the stunning Hocking Hills area of Southern Ohio. Dubbed Roca Box Hop, this container house was designed and built by the Box Hop team, namely Emily & Seth Britt, and is a great display of brilliant design ideas.
From the intricate, cantilevered exterior design to the eclectic interior decor, this abode is a testament to what can be accomplished when simple design ideas are used creatively.
Entrepreneurs Seth and Emily have been building amazing container vacation homes for several years now, and the Roca Box Hop is their latest creation. The Roca is not exactly a tiny house, considering it was built using three shipping containers – two 40-foot and one 20-foot container. It is perched between two mossy cliffs in a forested area and also features a private deck with a hot tub and a chimenea overlooking the valley, creating the perfect spot for outside fire nights nestled between the rocks.
Actually, the name of the house – Roca – means “rock” in Portuguese, and they couldn’t have found a more suitable name for this whimsical house. Beautiful views of the hills and the forested area are afforded by the many windows of the container home, which also make the interior feel spacious and connected to the surrounding nature. Additionally, the fact that it is nestled between two cliffs gives it a sense of privacy.
Now, you may wonder how the designers managed to squeeze three containers between those cliffs and make them fit so perfectly in the space. Seth explains it all in the video at the bottom of this piece. One of the two 40-foot containers and the 20-foot one were placed next to each other, while the second 40-foot container on top is turned so that it could fit, and it is also cantilevered to hang out 10 feet.
The next-level custom design is noticeable in every detail of the house. Some of the exterior walls of Roca are painted a light cream shade and some are clad in cedar wood shingles with an intricate design that helps the house blend with the surroundings. The walls are complemented by a beautiful living roof with moss and ferns. The designers even planted seeds in the dirt up there to make sure the roof would thrive over time and would contribute to the environment.
Everything inside the Roca has been beautifully designed with color and texture to create a functional space that still provides a feeling of luxury. Bright paint, colorful wallpapers, and lovely lighting features throughout the house accentuate the whimsical décor.
A Hobbit-like arched doorway leads inside the Roca, where you are first greeted by a beautiful foyer with a golden ceiling and colorful designs on the walls. The interior boasts a transitional design, and a spiral staircase connects the main floor to the top container.
There is a small bathroom in the space that connects the two containers forming the main floor, and it features a toilet, a bowl sink, and some open shelves, but the most outstanding element here is the bright wallpaper with flower bouquets on it.
Right in front, you step into the 40-foot container, which houses the long galley kitchen, the dining area, and a living area. The kitchen flows into the dining space at one end and the living space at the other, making this space perfect for entertaining the entire family.
The kitchen is fully functional and includes a range with a four-hob cooktop and stove, a big red Smeg refrigerator, a big sink with vintage faucet, and two long open shelves for plants, plates, mugs, and other kitchen stuff.
A unique feature in the kitchen is the cocktail beverage cabinet, which has a window behind it, so you can basically see the rocks outside through the cabinet’s doors. Long horizontal windows above the kitchen counters open up the space to the outside and offer panoramic views all through this space.
A stunning custom bookshelf with a big round window where you can cozy up and read your favorite book while peeking at the beautiful view outside was built opposite the kitchen. It is made of wood and makes the connection to the living area at the very end of the container.
The living room includes a beige L-shaped sofa, a vintage coffee table, and an artsy gallery wall. This part of the container is hanging off the side of the foundation, so when you look out the window, you see the cliffs surrounding the house.
Going up the epic spiral staircase, you get into the second 40-foot container, which houses two bedrooms and a full bathroom. The first bedroom has a queen-size bed on the bottom and a lofted twin above it, making the most out of the available space.
The second bedroom sits on the cantilevered part of the container, only this area hangs off higher than the living room. The only furniture here is a comfortable king-size bed, so you’re only coming here to sleep. Colorful wallpaper and a beautiful chandelier give character to the space. Both bedrooms boast square skylights that are perfect for stargazing before sleep.
The Roca took about five months to complete, and the owners estimate the total cost of the building rose to about $350,000. This vacation rental can accommodate five or six people, and you can book it for $427 per night.
From the intricate, cantilevered exterior design to the eclectic interior decor, this abode is a testament to what can be accomplished when simple design ideas are used creatively.
Entrepreneurs Seth and Emily have been building amazing container vacation homes for several years now, and the Roca Box Hop is their latest creation. The Roca is not exactly a tiny house, considering it was built using three shipping containers – two 40-foot and one 20-foot container. It is perched between two mossy cliffs in a forested area and also features a private deck with a hot tub and a chimenea overlooking the valley, creating the perfect spot for outside fire nights nestled between the rocks.
Now, you may wonder how the designers managed to squeeze three containers between those cliffs and make them fit so perfectly in the space. Seth explains it all in the video at the bottom of this piece. One of the two 40-foot containers and the 20-foot one were placed next to each other, while the second 40-foot container on top is turned so that it could fit, and it is also cantilevered to hang out 10 feet.
The next-level custom design is noticeable in every detail of the house. Some of the exterior walls of Roca are painted a light cream shade and some are clad in cedar wood shingles with an intricate design that helps the house blend with the surroundings. The walls are complemented by a beautiful living roof with moss and ferns. The designers even planted seeds in the dirt up there to make sure the roof would thrive over time and would contribute to the environment.
Everything inside the Roca has been beautifully designed with color and texture to create a functional space that still provides a feeling of luxury. Bright paint, colorful wallpapers, and lovely lighting features throughout the house accentuate the whimsical décor.
There is a small bathroom in the space that connects the two containers forming the main floor, and it features a toilet, a bowl sink, and some open shelves, but the most outstanding element here is the bright wallpaper with flower bouquets on it.
Right in front, you step into the 40-foot container, which houses the long galley kitchen, the dining area, and a living area. The kitchen flows into the dining space at one end and the living space at the other, making this space perfect for entertaining the entire family.
The kitchen is fully functional and includes a range with a four-hob cooktop and stove, a big red Smeg refrigerator, a big sink with vintage faucet, and two long open shelves for plants, plates, mugs, and other kitchen stuff.
A stunning custom bookshelf with a big round window where you can cozy up and read your favorite book while peeking at the beautiful view outside was built opposite the kitchen. It is made of wood and makes the connection to the living area at the very end of the container.
The living room includes a beige L-shaped sofa, a vintage coffee table, and an artsy gallery wall. This part of the container is hanging off the side of the foundation, so when you look out the window, you see the cliffs surrounding the house.
The second bedroom sits on the cantilevered part of the container, only this area hangs off higher than the living room. The only furniture here is a comfortable king-size bed, so you’re only coming here to sleep. Colorful wallpaper and a beautiful chandelier give character to the space. Both bedrooms boast square skylights that are perfect for stargazing before sleep.
The Roca took about five months to complete, and the owners estimate the total cost of the building rose to about $350,000. This vacation rental can accommodate five or six people, and you can book it for $427 per night.
