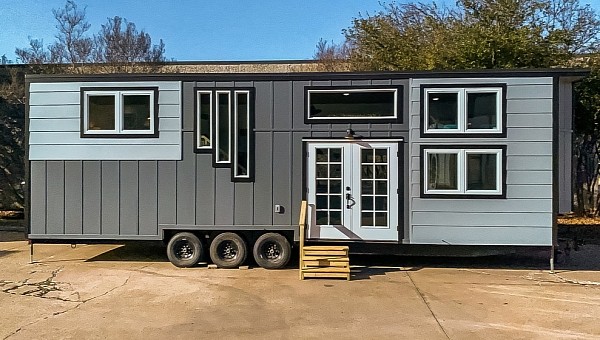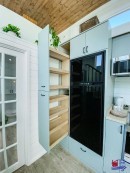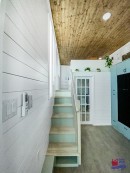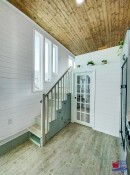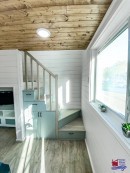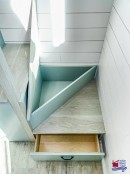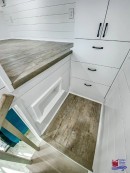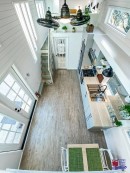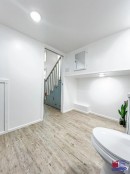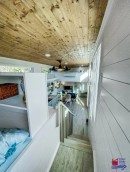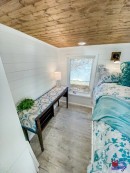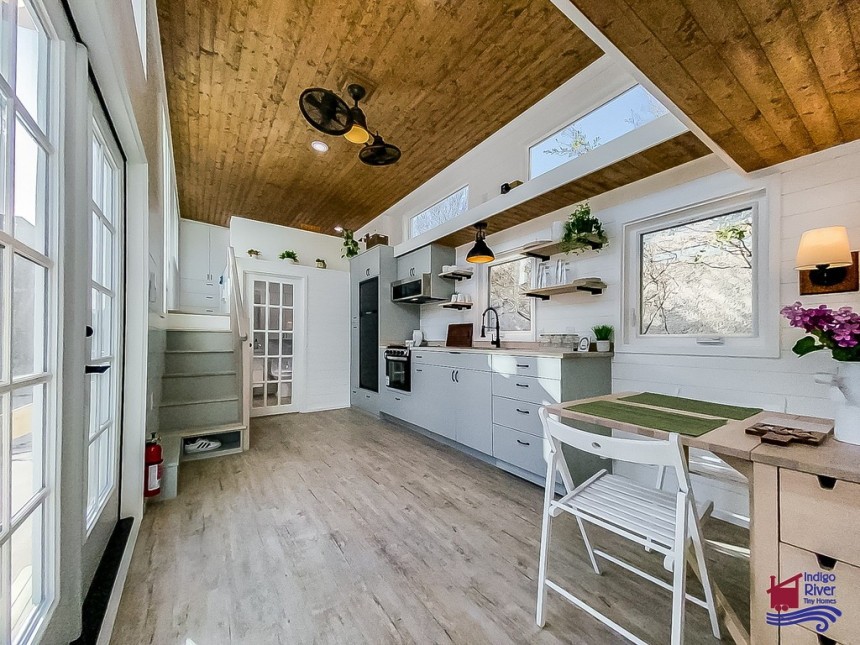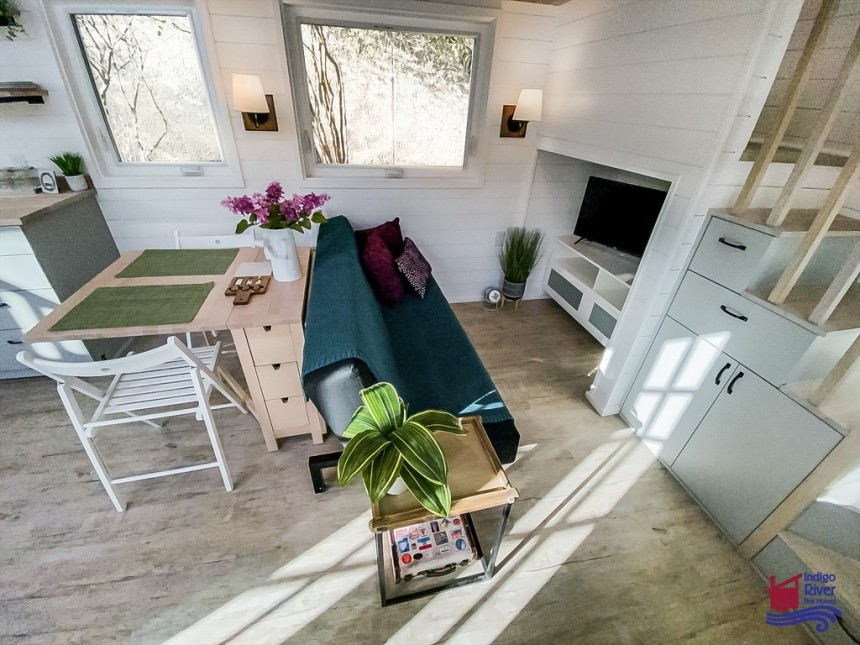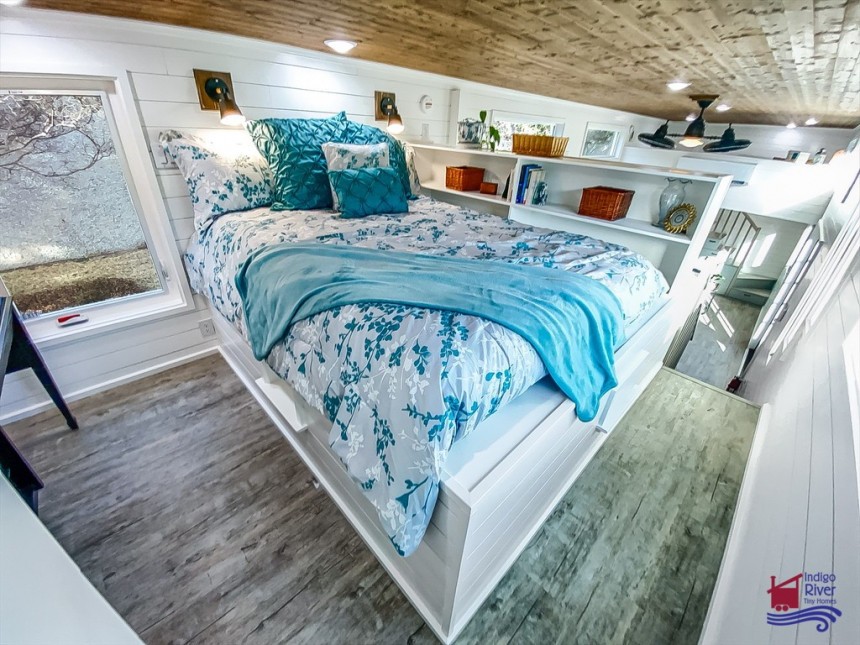Tiny homes on wheels are not only great for single people or couples that want to downsize their lives. Some dwellings are designed to accommodate big families. Elsie is part of the latter category since it boasts all the amenities of a full-size house. This not-so-little mobile habitat also goes big on storage space, almost pushing the limits of small living.
Elsie doesn't look or feel tiny at all. It has all the modern conveniences you would find in a regular house, so it's like a towable luxury apartment that makes room for everything a family could possibly need. The home was designed by Indigo River Tiny Homes, a Texas-based builder that has been around since 2005. The company started out with small dwellings on land in 2009, and slowly, as the team continued to grow, it moved to tiny homes on wheels.
Indigo River created the first mobile habitat in 2017. Over the years, it made numerous custom mobile houses, which prove that "less is more." Elsie measures 36 ft (11 meters) in length, and it's 10 ft (3 meters) wide. This is a park model, so it sits on the bigger side. It's built on a triple axle custom trailer, and it manages to squeeze into approximately 400 sq ft (37 sq meters) of space a fully-equipped kitchen, a nice living room, a large bathroom, and two lofts.
This house comes with plenty of storage space as well. It has an exterior shed that can fit inside anything from gardening tools and outdoor equipment to bikes and kayaks. There's another shed at the rear that hosts the water heater and the battery system. Elsie is an off-grid oasis that allows its owners to escape the urban jungle and reconnect with nature.
The large French doors open up to reveal a bright interior with custom grey accents that matches the exterior. The house stands 13.5 ft (4.1 meters) tall, so it has lots of vertical space. The first thing people notice once they step inside this beautiful mobile habitat is the kitchen, which is outfitted with all the necessities that you'd find in a regular-sized home. It has a three-burner propane cooktop, an oven, and a microwave. There are also a deep stainless steel sink and a fridge.
The kitchen comes with numerous cabinets, shelves, and drawers, so owners can have plenty of room to store away the cookware. It even has a big pull-out pantry for dry food and snacks. Between the kitchen and the living room, you can spot a nice dining area with a table that extends to seat four people. At one end of the table are several drawers, which offer more storage for those that need it.
Next to this nice dining area is the relaxation zone. There's a futon, a small table, and an entertainment center built into the stairs that lead to one of the two lofts. The stairs have some other interesting features as well. To make the most out of every square inch of space, the team from Indigo River added some cabinets, drawers, and a secret compartment that can be accessed by lifting up the top of a triangular step.
At the top of the stairs is a stand-up landing that fits a full-size wardrobe. From there, people can go into the loft, which is incredibly large. This area can function as a kids' bedroom since it has enough room for two twin beds.
The other loft is placed at the rear of the home. That's where the master bedroom is located. It's a stand-up loft, and it's slightly bigger than the one at the front. Owners will use another set of stairs with built-in cabinets and drawers to access the bedroom, which also comes with a full-size wardrobe. Normally, Indigo River can put two wardrobes in a home as big as Elsie, but the client opted to have a small workspace instead.
The desk is placed next to a large window that lets natural light come inside. It's also next to the queen-size bed that this loft includes. Elsewhere, the bedroom is equipped with a cabinet with open shelves for some extra storage. Between the two lofts is a catwalk, which offers extra space for plants.
Underneath the master bedroom is the bathroom. And just like the rest of this dwelling, it's incredibly large. It has a nice vanity, a flush toilet, and a medicine cabinet. It also has plenty of room for a beautiful shower, shelves, and a stackable washer and dryer. There's even a dedicated storage area next to the vanity that's perfect for laundry baskets, cleaning products, and other necessary items.
Elsie is a gorgeous tiny home on wheels that can function as a permanent residence. It can easily accommodate a growing family since it has an ingenious layout that squeezes inside everything people need to live comfortably.
Indigo River created the first mobile habitat in 2017. Over the years, it made numerous custom mobile houses, which prove that "less is more." Elsie measures 36 ft (11 meters) in length, and it's 10 ft (3 meters) wide. This is a park model, so it sits on the bigger side. It's built on a triple axle custom trailer, and it manages to squeeze into approximately 400 sq ft (37 sq meters) of space a fully-equipped kitchen, a nice living room, a large bathroom, and two lofts.
This house comes with plenty of storage space as well. It has an exterior shed that can fit inside anything from gardening tools and outdoor equipment to bikes and kayaks. There's another shed at the rear that hosts the water heater and the battery system. Elsie is an off-grid oasis that allows its owners to escape the urban jungle and reconnect with nature.
The kitchen comes with numerous cabinets, shelves, and drawers, so owners can have plenty of room to store away the cookware. It even has a big pull-out pantry for dry food and snacks. Between the kitchen and the living room, you can spot a nice dining area with a table that extends to seat four people. At one end of the table are several drawers, which offer more storage for those that need it.
Next to this nice dining area is the relaxation zone. There's a futon, a small table, and an entertainment center built into the stairs that lead to one of the two lofts. The stairs have some other interesting features as well. To make the most out of every square inch of space, the team from Indigo River added some cabinets, drawers, and a secret compartment that can be accessed by lifting up the top of a triangular step.
The other loft is placed at the rear of the home. That's where the master bedroom is located. It's a stand-up loft, and it's slightly bigger than the one at the front. Owners will use another set of stairs with built-in cabinets and drawers to access the bedroom, which also comes with a full-size wardrobe. Normally, Indigo River can put two wardrobes in a home as big as Elsie, but the client opted to have a small workspace instead.
The desk is placed next to a large window that lets natural light come inside. It's also next to the queen-size bed that this loft includes. Elsewhere, the bedroom is equipped with a cabinet with open shelves for some extra storage. Between the two lofts is a catwalk, which offers extra space for plants.
Elsie is a gorgeous tiny home on wheels that can function as a permanent residence. It can easily accommodate a growing family since it has an ingenious layout that squeezes inside everything people need to live comfortably.
