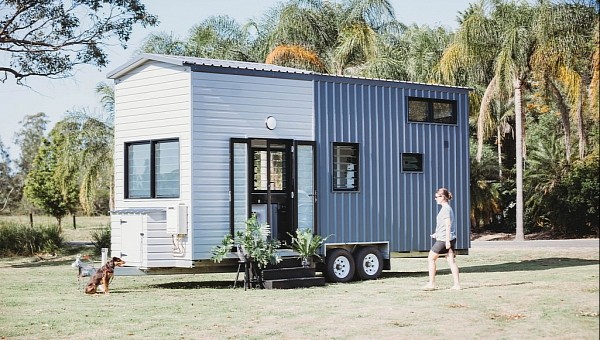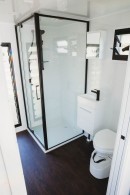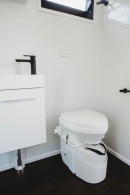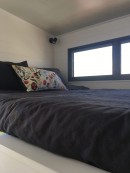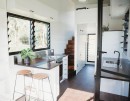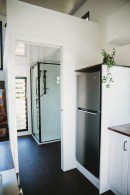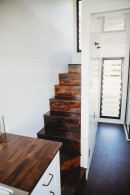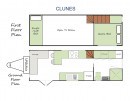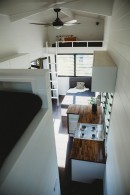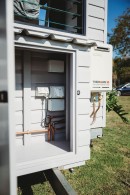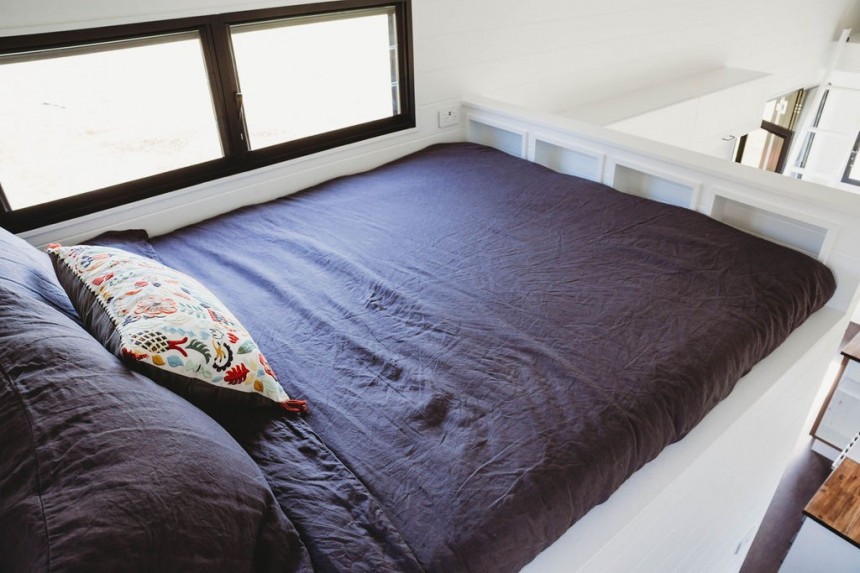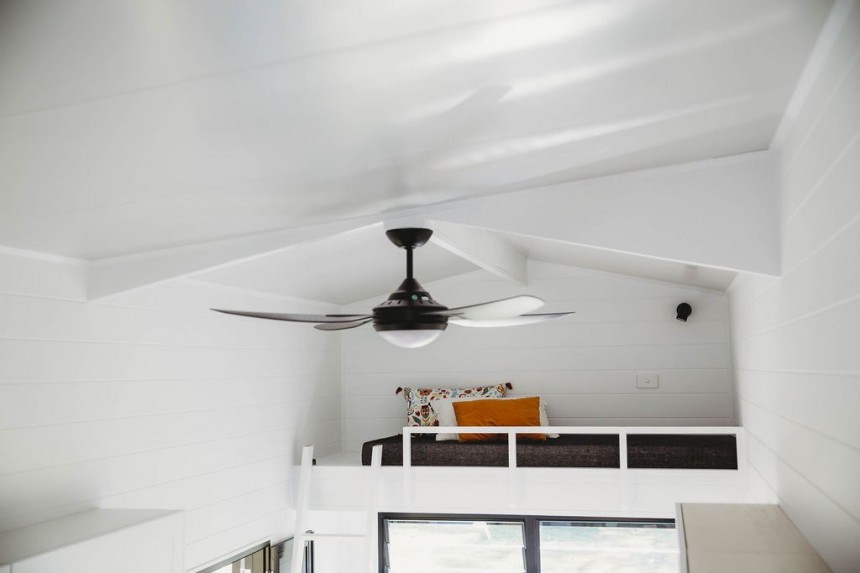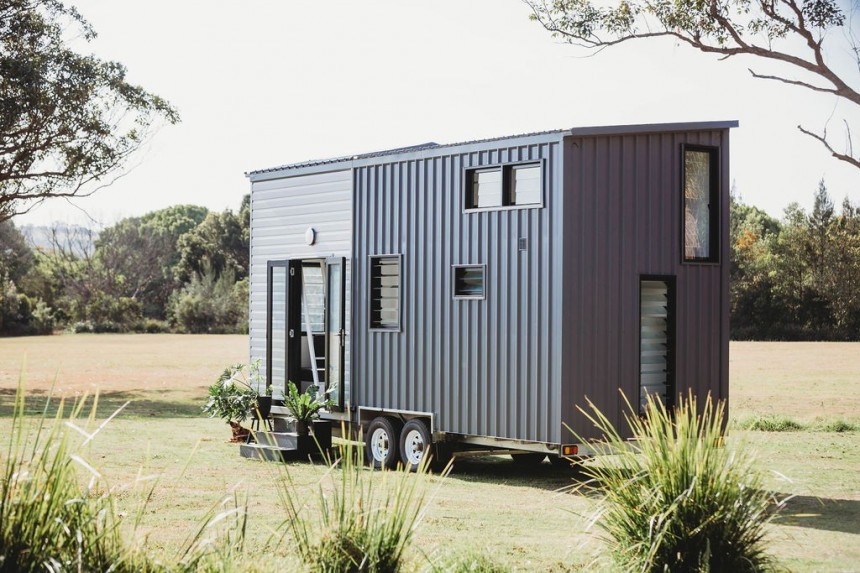Transitioning from regular housing to a much smaller living space by conventional standards might not be the easiest change. But one of the best things about downsizing is greater overall control – every single detail matters, and it’s in your power to take care of that. This Australian-made tiny shows how well-thought-out details can truly make a difference.
After a hard day of work, few things sound better than lounging in the living room, in front of the TV. With Clunes, this daily luxury is still at your fingertips. Although only 4.3 meters high (14 feet) and 7.2 meters long (23.6 feet) this tiny home includes a welcoming living area.
The sofa sits strategically next to the large windows, so that you also get to enjoy a nice view, while the entire spot benefits from natural light. You could even opt for an L-shaped lounge with extra storage underneath, that feels more lavish and can convert to a guest bed.
The Clunes seems to invite the outdoors inside, in the best way possible, thanks to its window design. You’ll find these generous, stylish windows in the lounge area, in the bathroom, and the main loft bedroom.
The kitchen is also specifically designed with windows on each side. Together with the ceiling fan, they ensure the cross-ventilation that is so important in small dwellings. They bring fresh air and light in while keeping unwanted bugs out, thanks to the insect screens.
Lighting is another important detail that can totally transform a space. When it comes to tiny homes, discrete LED lights that can be incorporated without taking too much space, in strategic areas, are one of the best choices.
Both the kitchen and the bathroom of the Clunes feature overhead task lighting, while wall-mounted reading lights were added in the loft rooms (two for the main bedroom and one in the second loft).
The team at Northern Rivers Tiny Homes even made sure that the staircase leading to the loft bedroom was well-lit, with two-way switches making things easier and safer when you need to go downstairs at night.
Last but not least, the Clunes also comes with outdoor lighting, which comes in handy especially if you also decide to add the optional deck, to spend more time outdoors.
USB charging points also turn the Clunes tiny home into a perfect space for modern living. Thanks to this tiny detail, the L-shaped bench in the kitchen, with two stools underneath, becomes a practical office space as if by magic. Then, in the evening, it simply reverts to being a cozy dining area.
This is also what makes the second loft area more functional. Without the lighting fixture and the USB point, it could only serve as a basic storage area. By simply adding these elements, it can work either as a second office or even a smaller bedroom. This is more important than it may seem, not just for better use of space, but also because privacy can be an issue with tiny homes.
Through these small, but essential additions, Clunes can provide two different office areas or two bedrooms (plus the convertible sofa in the lounge area) which makes it a lot more practical, despite its size limitations.
Even Clunes’ style helps it feel more spacious and airy. It’s no surprise that you’d find lots of white everywhere, but the black fixtures and dark wooden elements (such as the floors and kitchen bench top) add visual interest and a touch of elegance. In the bathroom, the addition of easy-to-clean, subway tile panels is both elegant and helpful.
Premium, full-size appliances also play a big part in making Clunes a modern home. The bathroom reveals a full-size frame shower and even a laundry space that can fit in a 4.6 kg (10 lb) washing machine. The kitchen comes with an oven and a full-size fridge, plus plenty of storage both above and underneath the bench.
The Clunes home on wheels was designed to withstand even the toughest Australian weather, and that says a lot. Plus, it can even be converted into an off-grid haven on wheels. The Northern Rivers Tiny Homes builder isn’t a big company, but it makes all of its homes solar-ready, and offers an interesting off-grid package that includes a composting toilet, and a grey water management system.
Plus, rainwater can be collected from the roof and stored in a dedicated tank, which this Aussie tiny even more sustainable.
The Clunes version with all the bells and whistles will go up to AUD $125,000 (approximately $85,000) but there are also basic versions available, for much less. This brand also focuses on building highly-resistant frameworks made of termite-treated pine that comes from local sources. Together with the high-quality insulation layers, this makes the Clunes tiny a home that isn’t made just for today.
The sofa sits strategically next to the large windows, so that you also get to enjoy a nice view, while the entire spot benefits from natural light. You could even opt for an L-shaped lounge with extra storage underneath, that feels more lavish and can convert to a guest bed.
The Clunes seems to invite the outdoors inside, in the best way possible, thanks to its window design. You’ll find these generous, stylish windows in the lounge area, in the bathroom, and the main loft bedroom.
Lighting is another important detail that can totally transform a space. When it comes to tiny homes, discrete LED lights that can be incorporated without taking too much space, in strategic areas, are one of the best choices.
Both the kitchen and the bathroom of the Clunes feature overhead task lighting, while wall-mounted reading lights were added in the loft rooms (two for the main bedroom and one in the second loft).
The team at Northern Rivers Tiny Homes even made sure that the staircase leading to the loft bedroom was well-lit, with two-way switches making things easier and safer when you need to go downstairs at night.
USB charging points also turn the Clunes tiny home into a perfect space for modern living. Thanks to this tiny detail, the L-shaped bench in the kitchen, with two stools underneath, becomes a practical office space as if by magic. Then, in the evening, it simply reverts to being a cozy dining area.
This is also what makes the second loft area more functional. Without the lighting fixture and the USB point, it could only serve as a basic storage area. By simply adding these elements, it can work either as a second office or even a smaller bedroom. This is more important than it may seem, not just for better use of space, but also because privacy can be an issue with tiny homes.
Through these small, but essential additions, Clunes can provide two different office areas or two bedrooms (plus the convertible sofa in the lounge area) which makes it a lot more practical, despite its size limitations.
Premium, full-size appliances also play a big part in making Clunes a modern home. The bathroom reveals a full-size frame shower and even a laundry space that can fit in a 4.6 kg (10 lb) washing machine. The kitchen comes with an oven and a full-size fridge, plus plenty of storage both above and underneath the bench.
The Clunes home on wheels was designed to withstand even the toughest Australian weather, and that says a lot. Plus, it can even be converted into an off-grid haven on wheels. The Northern Rivers Tiny Homes builder isn’t a big company, but it makes all of its homes solar-ready, and offers an interesting off-grid package that includes a composting toilet, and a grey water management system.
Plus, rainwater can be collected from the roof and stored in a dedicated tank, which this Aussie tiny even more sustainable.
