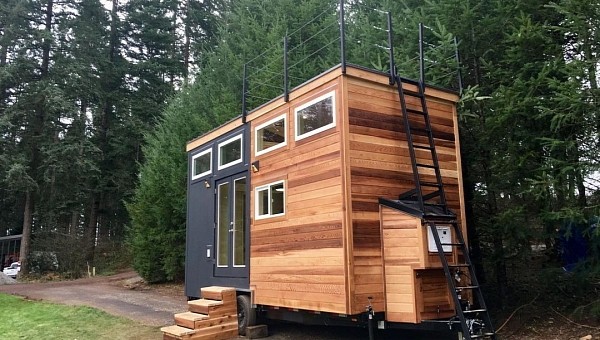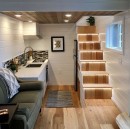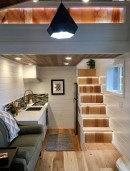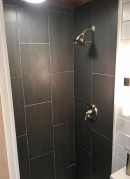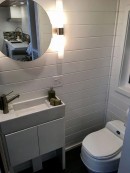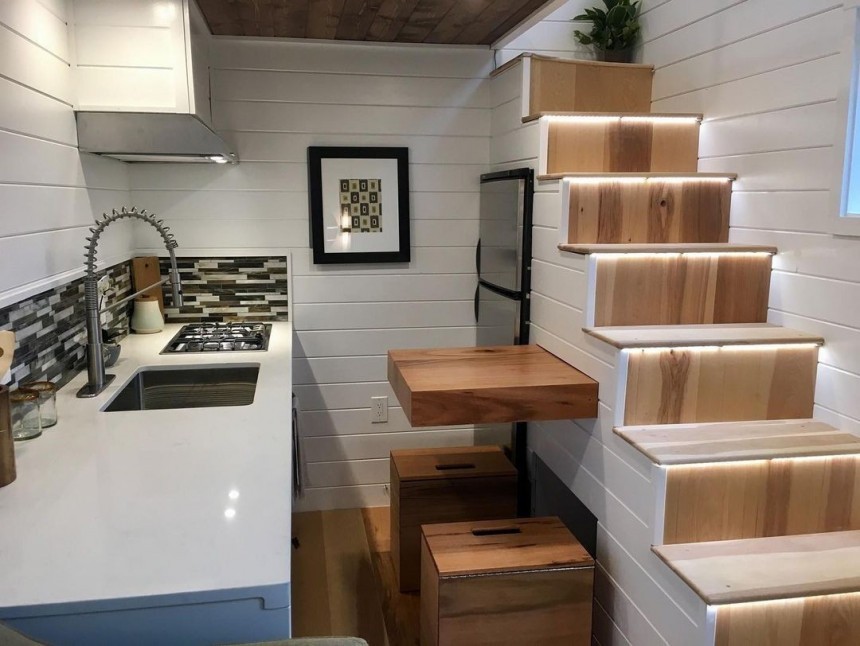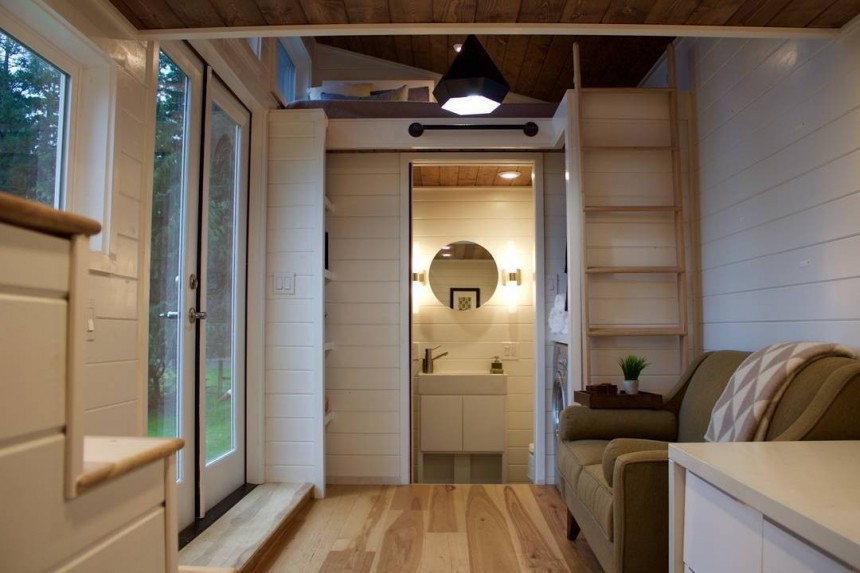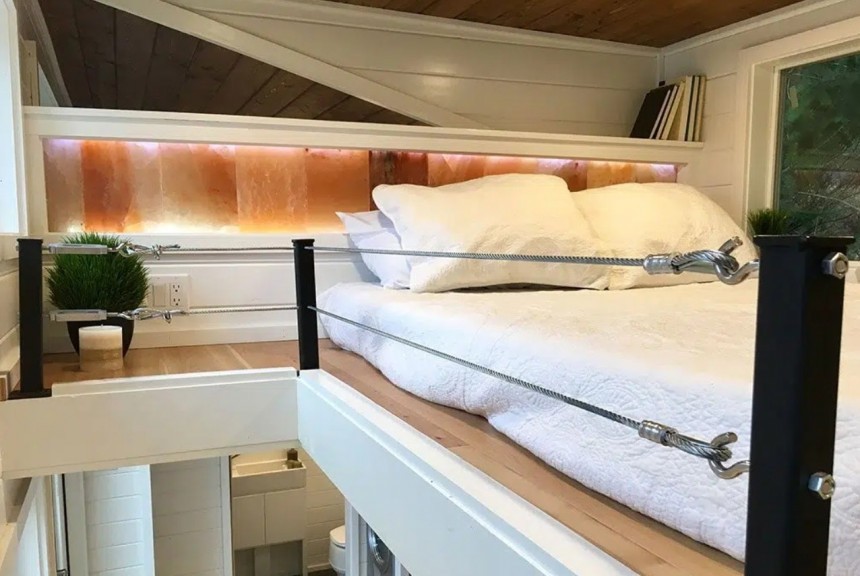This custom house on wheels proves that any compact space can be transformed into a little slice of heaven. It measures only 20 ft in length, but it was carefully designed to offer dwellers a relaxing experience. The Tiny Home of Zen has lit stairs, a spa-like bathroom, and a nice backlit pink salt wall. It even comes with a rooftop deck that extends the overall living space!
One of the great things about tiny homes is that they offer freedom and flexibility. They provide the ideal space for those who want to enjoy a simpler lifestyle and escape everyday life. The Tiny Home of Zen was designed as an oasis of calm. This house, although small, has some unique features that add “a relaxing touch to the space.”
This dwelling was built by Tiny Heirloom in Portland, Oregon. With more than a decade of experience in residential construction, the builder began its tiny journey in 2014. Since then, it has designed numerous mobile habitats that meet the needs and preferences of each individual. This particular home was created for Dave and Doreen, a couple who wanted to have a modern house on wheels infused with calming vibes located outside Malibu, CA.
The Tiny Home of Zen is 20 ft (6 meters) long and 8.6 ft (2.6 meters) wide. That’s truly small, even by tiny home standards. But despite its size, this house manages to fit inside all the amenities a couple could possibly need to live comfortably. The exterior features a mix of modern and natural accents, with flat black panels and tongue and groove cedar siding.
Large French glass doors blur de lines between the indoors and the outdoors. With a deck added to the house, the owners can extend the living space outside during the summer. The doors open up to reveal a warm interior. You’ll notice that the natural elements were also combined with modern conveniences to create a cozy interior.
The custom-designed stairs with LED lights that are positioned right next to the entryway add to this relaxing aesthetic. Since this dwelling pushes the limits of tiny living, the team create an open-concept area that includes a beautiful kitchen and a light-filled living room. This way, the house doesn’t feel or look cramped when you step inside.
The living room only has space for a large couch and a table, but people have a nice view of the outdoors from there since this area is placed in front of the French glass doors. From the living room, owners can either access the loft or the spa-like bathroom. It’s not a big bath, but it has a nice shower, a vanity with a big round window, and a composting toilet. Even if it doesn’t have much room inside, there’s storage space outside provided by a closet with open shelving and one that dwellers can use to hang their clothes. They even get a dedicated space for a washing machine.
Above the bathroom is the loft. Actually. it's one of the two lofts that the Tiny Home of Zen has. It can be used for storage or as a bedroom for a guest since it can fit a twin-size bed. The master bedroom can be accessed via the aforementioned lit stairs. It’s bigger than the other loft, so there’s plenty of space for a queen-size bed and a little nightstand. But what makes this area stand out is the Himalayan salt accent wall, which adds an air of calm and relaxation. The illuminated pink salt blocks completely transform the room, setting the mood and offering dwellers privacy.
Another interesting space in this tiny home is the kitchen. Located next to the living room, it seems suffocatingly small. But a two-burner cooktop, a range hood, a full-size fridge, and a deep sink are nicely integrated into this space. The kitchen has a big countertop and several cabinets for storage. Speaking of that, you might notice that there are no tables or chairs there.
Since it’s a compact house, the team from Tiny Heirloom designed a special place into the stairs for that. The table, along with two chairs, slides out whenever people want to dine. The top of the chairs also lifts up, allowing them to store away whatever they want inside. For a 20-ft (6-meter) long house, the Tiny Home of Zen squeezes all the goodies into a small space.
Dwellers even get to enjoy a nice rooftop deck that not only creates a new outdoor living space but also offers breathtaking views. When the weather is nice, the owners can go up to enjoy the breeze and relax together with friends and family.
The Tiny Home of Zen truly lives up to its name since it nicely integrates the zen atmosphere into a super compact space. With the Himalayan salt wall, the lit stairs, the spa-like bathroom, and the multi-functional areas, this mobile habitat is ideal for anyone who wants to live big in a tiny place.
This dwelling was built by Tiny Heirloom in Portland, Oregon. With more than a decade of experience in residential construction, the builder began its tiny journey in 2014. Since then, it has designed numerous mobile habitats that meet the needs and preferences of each individual. This particular home was created for Dave and Doreen, a couple who wanted to have a modern house on wheels infused with calming vibes located outside Malibu, CA.
The Tiny Home of Zen is 20 ft (6 meters) long and 8.6 ft (2.6 meters) wide. That’s truly small, even by tiny home standards. But despite its size, this house manages to fit inside all the amenities a couple could possibly need to live comfortably. The exterior features a mix of modern and natural accents, with flat black panels and tongue and groove cedar siding.
The custom-designed stairs with LED lights that are positioned right next to the entryway add to this relaxing aesthetic. Since this dwelling pushes the limits of tiny living, the team create an open-concept area that includes a beautiful kitchen and a light-filled living room. This way, the house doesn’t feel or look cramped when you step inside.
The living room only has space for a large couch and a table, but people have a nice view of the outdoors from there since this area is placed in front of the French glass doors. From the living room, owners can either access the loft or the spa-like bathroom. It’s not a big bath, but it has a nice shower, a vanity with a big round window, and a composting toilet. Even if it doesn’t have much room inside, there’s storage space outside provided by a closet with open shelving and one that dwellers can use to hang their clothes. They even get a dedicated space for a washing machine.
Another interesting space in this tiny home is the kitchen. Located next to the living room, it seems suffocatingly small. But a two-burner cooktop, a range hood, a full-size fridge, and a deep sink are nicely integrated into this space. The kitchen has a big countertop and several cabinets for storage. Speaking of that, you might notice that there are no tables or chairs there.
Since it’s a compact house, the team from Tiny Heirloom designed a special place into the stairs for that. The table, along with two chairs, slides out whenever people want to dine. The top of the chairs also lifts up, allowing them to store away whatever they want inside. For a 20-ft (6-meter) long house, the Tiny Home of Zen squeezes all the goodies into a small space.
The Tiny Home of Zen truly lives up to its name since it nicely integrates the zen atmosphere into a super compact space. With the Himalayan salt wall, the lit stairs, the spa-like bathroom, and the multi-functional areas, this mobile habitat is ideal for anyone who wants to live big in a tiny place.
