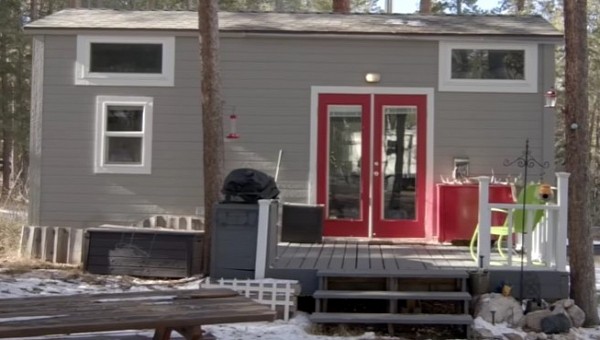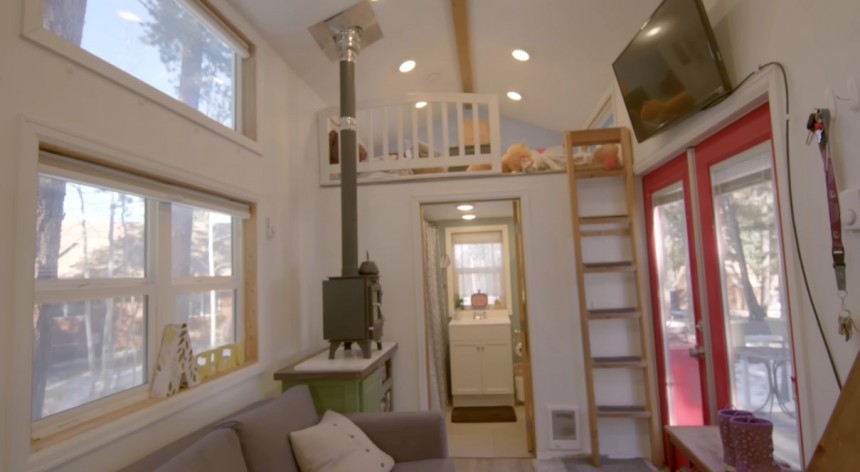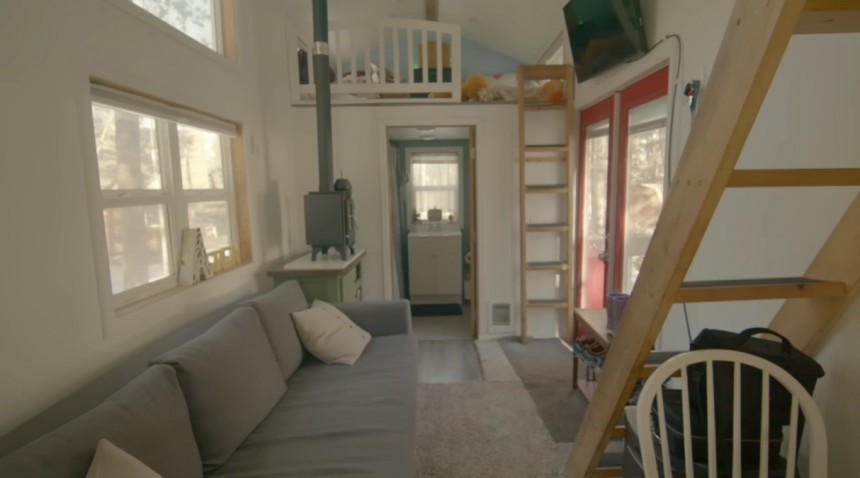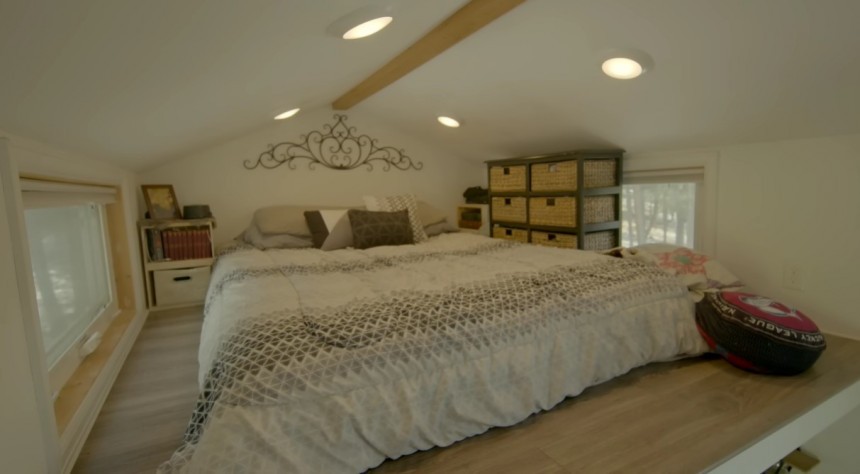Owning a house has been a challenge for many for quite some time. The market price keeps increasing, and it does not show signs of stopping in the near future. The young generation has to spend lots of their years paying rent or a mortgage. Another alternative that has seen colossal growth in the past years is the tiny house movement. Not only single people or couples are looking into this housing model but also families with more than a child.
It is not hard to see why many people choose tiny living. Besides the small price, small abodes also offer less expensive bills and more freedom. A tiny house is easier to take care of and is also easier to transport. Make it off-grid, and you get even more perks of living in a pocket-size dwelling.
This family of four has been living for about three years in a 270 sq ft (25 sq m) trailer tiny house in Rocky Mountains, Colorado. The house measures 24 ft (7.3 m) in length, 8 ft (2.4 m) in width, and 13 ft (4 m) in height. Living in the mountains is no easy task; winters especially are the worst periods due to the extremely cold weather. For this reason, the insulation had to be perfect. The water pipes are thoroughly packed with insulation boards and tons of hay bales above them. A similar situation is on the outside wall where the bathroom is. On the bottom part of the wall, there are a few insulation panels that prevent the bathtub from freezing completely in winter.
When the weather allows, which is usually in the summertime, Kendra and Josh spend most of their time on the custom-made front deck alongside their two daughters. Kendra is an avid hunter, so you will see lots of antlers used as decoration on the wooden boxes on the deck.
Stepping inside through the red double door, we are greeted by a bright and cozy interior. As small as it might look from the outside, the interior is well designed to fit everything a family of four would need. It is mostly white with a few splashes of color, making it feel like there is much more space than it actually is. Even more living space is provided by the two lofts at the rear and front sides of the house.
The kitchen has been placed on the left side. It has an L-shape, and there is plenty of counter space. The cabinets only have one drawer that holds all the cutlery, and there is also a small pantry inside that is easily accessible for the children. There aren't any upper cabinets; instead, a few open shelves were added. This not only makes it look more open but also more stylish.
The kitchen is not only well-accessorized but also fully functional. It comes with the tiniest oven and stove, a deep sink, a tankless water heater underneath the sink, and a normal fridge.
A dining area was added on the other side of the kitchen. It has a small table and two white chairs. This area is mostly used by the children to have dinner or do their homework. Little cubbies were attached to the wall with all the school stuff, a few books and movies.
Moving toward the living room, here is where the main heating source is coming from, namely a tiny woodstove placed on a wooden box. We also find a large sofa and a TV mounted on the wall right above the front entrance. As we have seen in many mobile homes, the couch can be transformed into a double bed, and it also has lots of storage underneath.
The last room downstairs is the full bath. It comes with all the basics, including an incinerating toilet, a bathroom vanity with a sink, and even a bathtub instead of a shower cabin.
Now, let’s move on to the lofts. Both of them can be accessed through a separate ladder. The first loft is above the kitchen and houses Kendra and Josh's bedroom. There is not enough headroom to walk, but it still fits a queen-size mattress, his and hers nightstands, and a closet.
The children’s loft is right above the bathroom. This area is separated into two parts by a wardrobe. Each side has a one-person mattress, a window, and a basket full of toys and books.
This tiny house was bought for $55,000 but ended up costing around $65,000, so that it could be connected to water and electricity. The family admits that downsizing has allowed them to have financial freedom and pay down all their debts. At some point in their lifetime, they are planning to leave this lifestyle and buy a traditional house in the big city. Not because they do not enjoy living in a tiny house but because they would need much more space for when the children grow up.
This family of four has been living for about three years in a 270 sq ft (25 sq m) trailer tiny house in Rocky Mountains, Colorado. The house measures 24 ft (7.3 m) in length, 8 ft (2.4 m) in width, and 13 ft (4 m) in height. Living in the mountains is no easy task; winters especially are the worst periods due to the extremely cold weather. For this reason, the insulation had to be perfect. The water pipes are thoroughly packed with insulation boards and tons of hay bales above them. A similar situation is on the outside wall where the bathroom is. On the bottom part of the wall, there are a few insulation panels that prevent the bathtub from freezing completely in winter.
When the weather allows, which is usually in the summertime, Kendra and Josh spend most of their time on the custom-made front deck alongside their two daughters. Kendra is an avid hunter, so you will see lots of antlers used as decoration on the wooden boxes on the deck.
Stepping inside through the red double door, we are greeted by a bright and cozy interior. As small as it might look from the outside, the interior is well designed to fit everything a family of four would need. It is mostly white with a few splashes of color, making it feel like there is much more space than it actually is. Even more living space is provided by the two lofts at the rear and front sides of the house.
The kitchen is not only well-accessorized but also fully functional. It comes with the tiniest oven and stove, a deep sink, a tankless water heater underneath the sink, and a normal fridge.
A dining area was added on the other side of the kitchen. It has a small table and two white chairs. This area is mostly used by the children to have dinner or do their homework. Little cubbies were attached to the wall with all the school stuff, a few books and movies.
Moving toward the living room, here is where the main heating source is coming from, namely a tiny woodstove placed on a wooden box. We also find a large sofa and a TV mounted on the wall right above the front entrance. As we have seen in many mobile homes, the couch can be transformed into a double bed, and it also has lots of storage underneath.
Now, let’s move on to the lofts. Both of them can be accessed through a separate ladder. The first loft is above the kitchen and houses Kendra and Josh's bedroom. There is not enough headroom to walk, but it still fits a queen-size mattress, his and hers nightstands, and a closet.
The children’s loft is right above the bathroom. This area is separated into two parts by a wardrobe. Each side has a one-person mattress, a window, and a basket full of toys and books.































