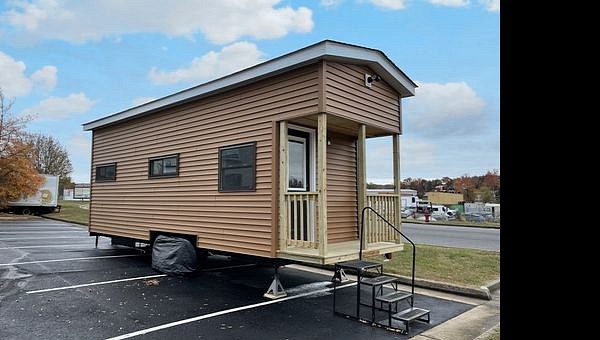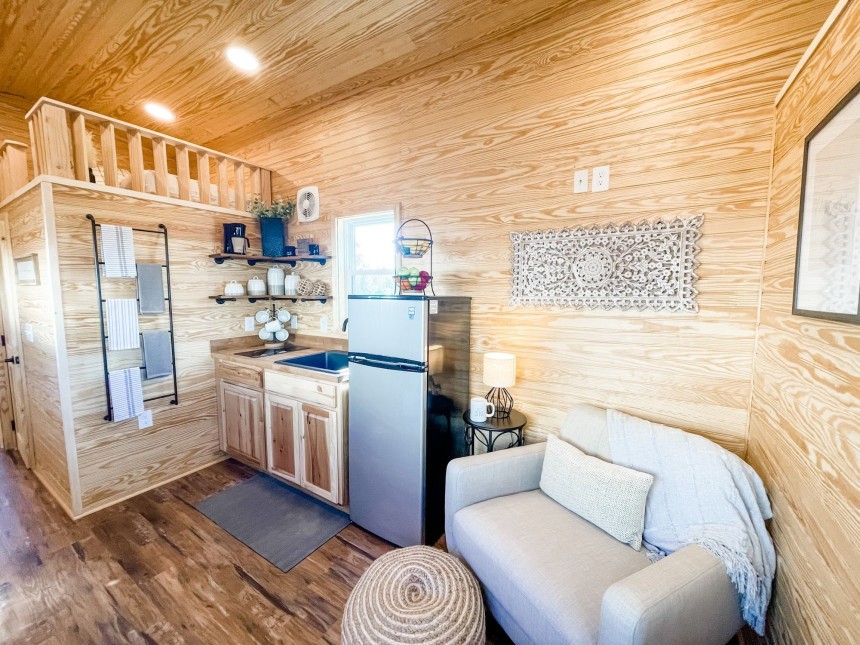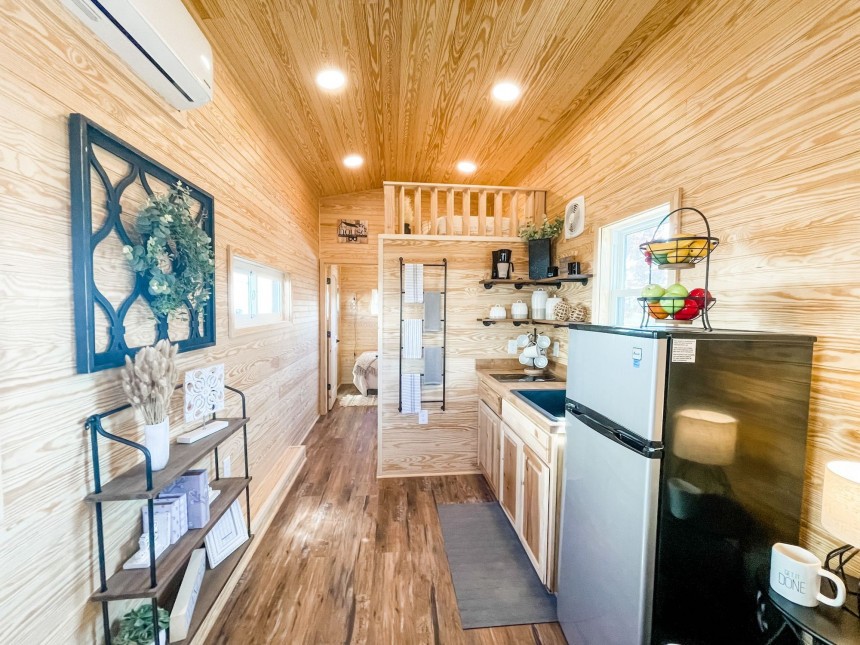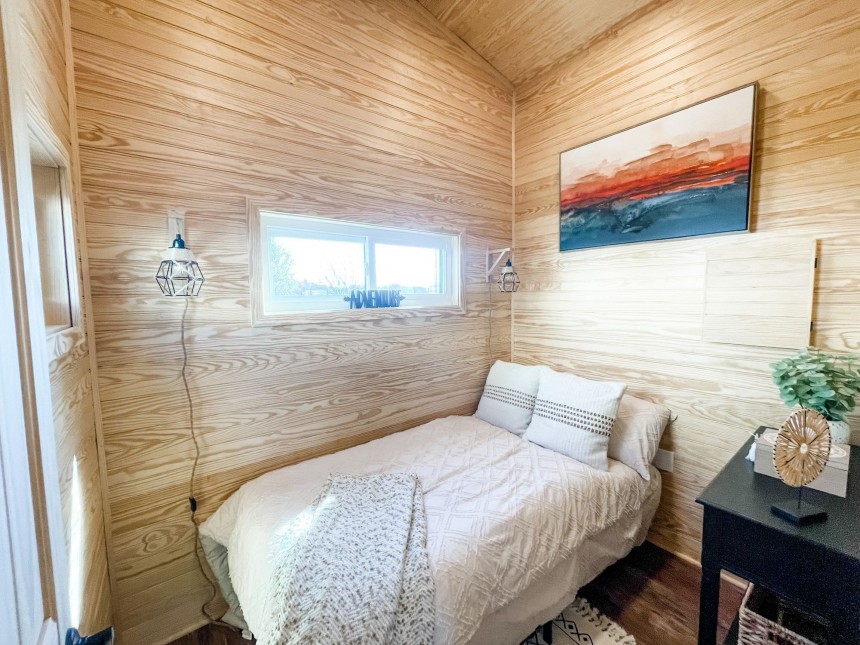This 24-ft tiny home on wheels might be small, but it has all the comforts associated with a traditional house. The Belle Vue boasts an all-wood interior, exuding log cabin vibes. Plus, it has space for all the necessities. This home has a front covered porch, two lofts, a living room, a functional kitchen, a bathroom, and a downstairs bedroom!
Tiny houses on wheels are all about maximizing space and comfort. These mobile dwellings have a practical design that makes them feel bigger than they really are. They also come with numerous clever solutions that allow builders to squeeze inside all the amenities you would usually find in average-sized houses. The Belle Vue is a great example.
This home was designed by the Tiny House Building Company, a tiny house builder located in Fredericksburg, Virginia. The company has been creating over the years incredible mobile habitats that embrace the idea that less space doesn’t necessarily mean less comfort. The Belle Vue is a little dwelling that sits on a double-axle trailer.
It’s only 24 ft (7.3 meters) long and 8.5 ft (2.5 meters) wide. It doesn’t sound like much, but this home has an ingenious layout, allowing a small family to live comfortably. On the outside, it features tan dutch lap siding and a black shingle roof. And you cannot miss the front covered porch that extends the overall living space. There’s plenty of room for chairs and a table, so people can dine or simply relax and enjoy the breeze.
But even if it’s cold outside, owners can still relax and admire the views from the inside. The Belle Vue has an all-wood interior filled with amenities. The first thing you’re going to notice once you enter the house is a nice seating area, which includes an armchair with an ottoman and a small table. There’s room in front of it as well, so people can add a full-size couch if they want. Across the seating area, you can spot a bookshelf as well.
A few steps ahead is the kitchen, which is filled with natural light. It has everything you need to prepare delicious meals, including a two-burner induction cooktop. There’s also a deep matte black sink that complements the wooden countertop and a full-size refrigerator. The kitchen comes with several cabinets and drawers that are perfect for storing away your cookware and utensils.
Other elements included are some corner shelves and a rack designed for the kitchen towels. Across the kitchen, you have enough room for a table and some chairs. The nice part is that you can place the table next to a window, so you can use it as a small workspace whenever you want.
Down the hallway is the bathroom, which is surprisingly spacious. It has a well-thought design, including a corner shower, a sink, a large mirror, a standard toilet, and a cabinet for storage. You can even find hookups for a washer and dryer combo unit above the cabinet. Elsewhere, you’ll notice there are two large shelves for storage.
Above the bathroom is one of the two lofts, which overlooks the kitchen. It can be accessed via a ladder, and it’s big enough to fit a full-size mattress. This area can be used as a kids’ bedroom or as an extra sleeping space for guests. The other loft is placed at the front of the home. This one can function as a storage room since it’s smaller. However, the owners can always turn it into another sleeping area. The company says that it can fit a twin-size bed, so the loft can serve as a bedroom for one.
As I’ve already mentioned, the Belle Vue has a downstairs bedroom that is located at the rear. This is the master bedroom, which was built to accommodate a queen-size bed. It feels really large, and you get plenty of headroom inside. There’s also space for a desk.
Other features included in this tiny are an electric water heater and a mini-split AC unit. The Belle Vue is a gorgeous cabin on wheels that can be used for a weekend getaway or as a rental. But it can definitely function as a permanent residence as well. Although compact, this 24-ft (7.3-meter) house has a cozy interior that can be equipped with everything one needs to live comfortably.
Pricing for the Belle Vue starts at $79,900. But it’s important to note that the furniture and decorations are not included. Every model designed by Tiny House Building Company can be customized to fit the needs and preferences of every owner, so the price might go up, depending on the finishes and appliances chosen.
The team from Tiny House Building Company recently offered a full tour of the Belle Vue. You can watch the clip down below and see what this home on wheels is all about.
This home was designed by the Tiny House Building Company, a tiny house builder located in Fredericksburg, Virginia. The company has been creating over the years incredible mobile habitats that embrace the idea that less space doesn’t necessarily mean less comfort. The Belle Vue is a little dwelling that sits on a double-axle trailer.
It’s only 24 ft (7.3 meters) long and 8.5 ft (2.5 meters) wide. It doesn’t sound like much, but this home has an ingenious layout, allowing a small family to live comfortably. On the outside, it features tan dutch lap siding and a black shingle roof. And you cannot miss the front covered porch that extends the overall living space. There’s plenty of room for chairs and a table, so people can dine or simply relax and enjoy the breeze.
A few steps ahead is the kitchen, which is filled with natural light. It has everything you need to prepare delicious meals, including a two-burner induction cooktop. There’s also a deep matte black sink that complements the wooden countertop and a full-size refrigerator. The kitchen comes with several cabinets and drawers that are perfect for storing away your cookware and utensils.
Other elements included are some corner shelves and a rack designed for the kitchen towels. Across the kitchen, you have enough room for a table and some chairs. The nice part is that you can place the table next to a window, so you can use it as a small workspace whenever you want.
Above the bathroom is one of the two lofts, which overlooks the kitchen. It can be accessed via a ladder, and it’s big enough to fit a full-size mattress. This area can be used as a kids’ bedroom or as an extra sleeping space for guests. The other loft is placed at the front of the home. This one can function as a storage room since it’s smaller. However, the owners can always turn it into another sleeping area. The company says that it can fit a twin-size bed, so the loft can serve as a bedroom for one.
As I’ve already mentioned, the Belle Vue has a downstairs bedroom that is located at the rear. This is the master bedroom, which was built to accommodate a queen-size bed. It feels really large, and you get plenty of headroom inside. There’s also space for a desk.
Pricing for the Belle Vue starts at $79,900. But it’s important to note that the furniture and decorations are not included. Every model designed by Tiny House Building Company can be customized to fit the needs and preferences of every owner, so the price might go up, depending on the finishes and appliances chosen.
The team from Tiny House Building Company recently offered a full tour of the Belle Vue. You can watch the clip down below and see what this home on wheels is all about.

















