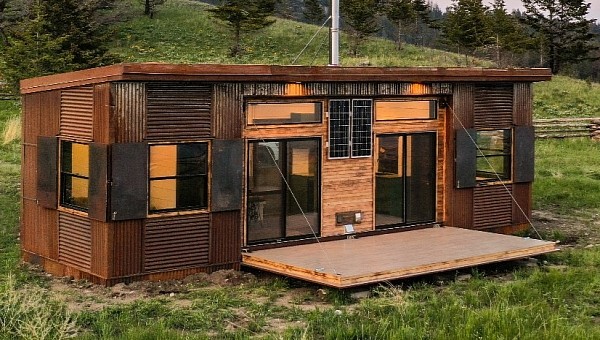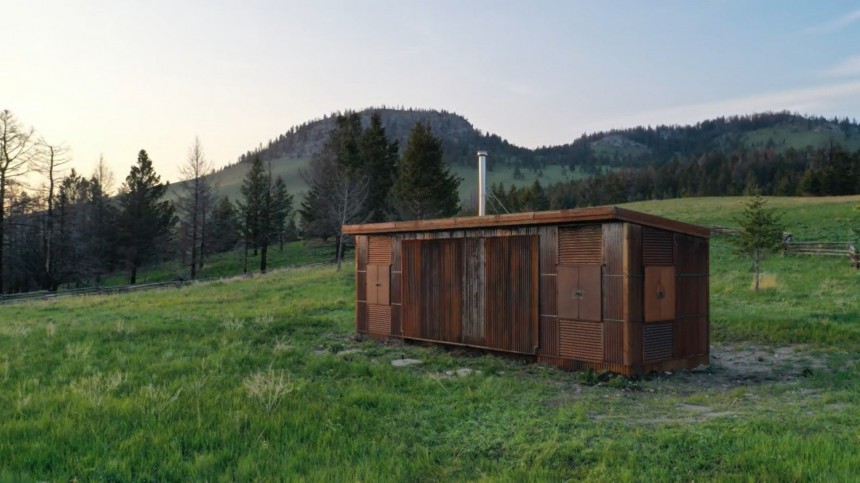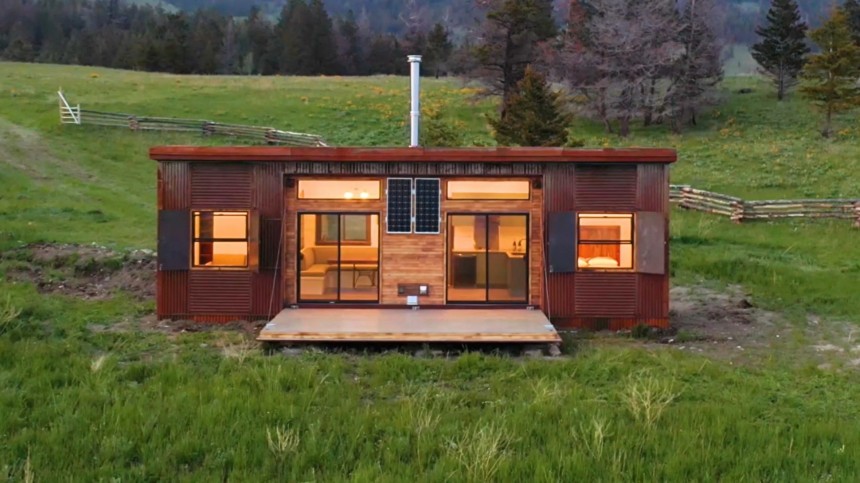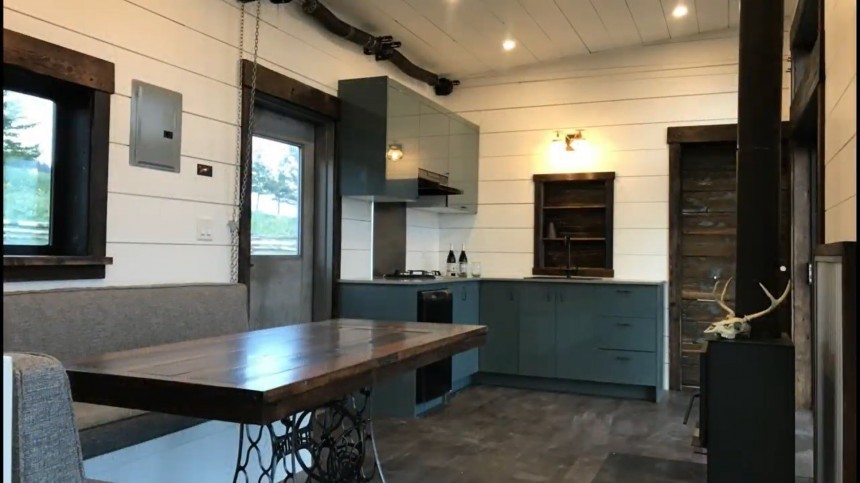Downsizing to a tiny house comes with a lot of perks for people who want to step away from the hustle and bustle of urban living and establish a stronger connection with the land. However, it can also come with some serious challenges, especially if said dwelling is located on an incredibly remote property where forest fires and wildlife pose a real threat.
Building a tiny house that is sturdy enough to withstand any climate and that would also be fire, rodent, and vandal-proof is a challenge not any builder could face and deal with successfully. When the team at Westcoast Outbuildings was presented with the task of designing and building a cabin in a remote location in the heart of the Chilcotin Valley in British Columbia, Canada, they took on the challenge with open arms.
The company, which specializes in building small and modular structures, managed to build the perfect tiny house that fulfilled the client’s needs by pushing the boundaries of design and material choices.
Aptly named the “Zombie” Cabin, the small dwelling in the mountains of Chilcotin Valley is a 36-foot by 12-foot (11-meter by 3.6-meter) modular home offering 432 square feet (40 square meters) of living space.
Designed for a family who had lost their previous cabin in a wildfire, the Zombie cabin is meant for four-season use and includes a main living room/kitchen area, a large bedroom, and a flex room with a queen-size murphy bed/couch combo. A separate restroom was built on the property as well.
The family had owned the five-acre property in Chilcotin Valley for over 30 years, and they say the area has some major barriers to construction beside the remote location. These include the wildlife that can smash windows and destroy the walls, the rats that use to nest in the insulation and cause damage to the structure, and forest fires. So they needed their new home away from home to be a hardened vandal, rodent, and fire-proof building.
The team at Westcoast Outbuildings decided to build the new cabin with a 100% metal, non-flammable exterior that will stand the test of time. Using a combination of corrugated and standing seam Corten steel siding, the Zombie cabin blends into the surrounding hillside, thus avoiding drawing attention to itself.
Corten steel is a construction material that looks like it is 100 years old, but it is actually new steel that will develop a beautiful rusted finish with exposure to weather and form a protective coating.
The tiny house also has steel shutters on every window that can be locked from the inside and a retractable drawbridge-style deck that can be raised and locked in position to protect the facade of the house. Heavy-duty locking is used for extra protection. These unique design elements make it possible for the owners to secure the cabin when they leave and not worry about the dangers.
Two glass sliding doors give access to the interior of the tiny house, which features a Scandinavian design with simple, functional furniture and moody colors. Dark wood flooring combines well with white walls and dark colors for the furniture.
The layout includes an open-space design for the living and kitchen area. Though compact, the L-shaped kitchen is fully equipped and includes blue cabinets with cream countertops, a sink, a two-hob propane cooktop with a stainless steel hood, and a small 12V refrigerator.
There is plenty of storage space for all the kitchen essentials inside the floor and overhead cabinets. A beautiful dark wood open shelving structure was built into the wall over the kitchen sink.
The living space has a custom banquette seating with storage that hides the solar battery, as the Zombie Cabin is obviously off-grid given the remote location. A large custom-made table that seems to be built with parts from an old sewing machine makes the space suitable for dining. A Kimberly wood-burning stove that heats the entire house sits opposite the dining area.
On the left end of the house, there is a flex room that the owners can use as they see fit. It only includes a large convertible Murphy bed/couch and is separated from the rest of the house by a beautiful barn door.
The dedicated bedroom is on the opposite end and features a queen-size bed with storage underneath. There is some space left for a small cabinet if more storage space is needed for the owner’s clothes and other belongings.
Other distinguishable features that make the Zombie Cabin unique include marine-grade gas lights, vintage door hardware, and large windows that let natural light enter the cabin.
As you might have noticed, there is no bathroom inside the house, but a separate small structure has been built on the property that serves as propane storage and restroom.
No details regarding the cost of this safe and secure tiny house have been disclosed, but you can contact Westcoast Outbuildings if you are interested in a similar design. They promise they will design, pre-fabricate, and ship just about any type of custom small dwelling you might need.
The company, which specializes in building small and modular structures, managed to build the perfect tiny house that fulfilled the client’s needs by pushing the boundaries of design and material choices.
Aptly named the “Zombie” Cabin, the small dwelling in the mountains of Chilcotin Valley is a 36-foot by 12-foot (11-meter by 3.6-meter) modular home offering 432 square feet (40 square meters) of living space.
The family had owned the five-acre property in Chilcotin Valley for over 30 years, and they say the area has some major barriers to construction beside the remote location. These include the wildlife that can smash windows and destroy the walls, the rats that use to nest in the insulation and cause damage to the structure, and forest fires. So they needed their new home away from home to be a hardened vandal, rodent, and fire-proof building.
The team at Westcoast Outbuildings decided to build the new cabin with a 100% metal, non-flammable exterior that will stand the test of time. Using a combination of corrugated and standing seam Corten steel siding, the Zombie cabin blends into the surrounding hillside, thus avoiding drawing attention to itself.
Corten steel is a construction material that looks like it is 100 years old, but it is actually new steel that will develop a beautiful rusted finish with exposure to weather and form a protective coating.
Two glass sliding doors give access to the interior of the tiny house, which features a Scandinavian design with simple, functional furniture and moody colors. Dark wood flooring combines well with white walls and dark colors for the furniture.
The layout includes an open-space design for the living and kitchen area. Though compact, the L-shaped kitchen is fully equipped and includes blue cabinets with cream countertops, a sink, a two-hob propane cooktop with a stainless steel hood, and a small 12V refrigerator.
There is plenty of storage space for all the kitchen essentials inside the floor and overhead cabinets. A beautiful dark wood open shelving structure was built into the wall over the kitchen sink.
The living space has a custom banquette seating with storage that hides the solar battery, as the Zombie Cabin is obviously off-grid given the remote location. A large custom-made table that seems to be built with parts from an old sewing machine makes the space suitable for dining. A Kimberly wood-burning stove that heats the entire house sits opposite the dining area.
The dedicated bedroom is on the opposite end and features a queen-size bed with storage underneath. There is some space left for a small cabinet if more storage space is needed for the owner’s clothes and other belongings.
Other distinguishable features that make the Zombie Cabin unique include marine-grade gas lights, vintage door hardware, and large windows that let natural light enter the cabin.
As you might have noticed, there is no bathroom inside the house, but a separate small structure has been built on the property that serves as propane storage and restroom.
No details regarding the cost of this safe and secure tiny house have been disclosed, but you can contact Westcoast Outbuildings if you are interested in a similar design. They promise they will design, pre-fabricate, and ship just about any type of custom small dwelling you might need.



















