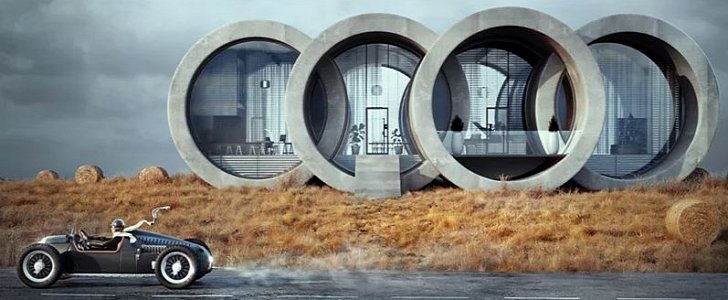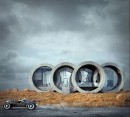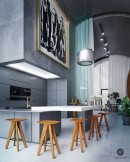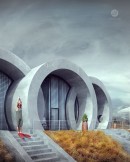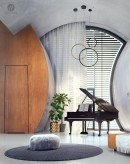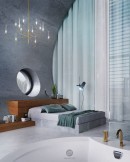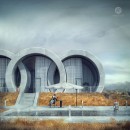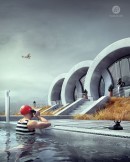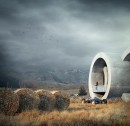If you think building houses shaped like car logos is a silly idea, you haven’t seen the works of Polish architect Karina Wiciak of Wamhouse. Her series of designs inspired by famous logos is proof that inspiration comes from the most unlikely places and, done right, can have outstanding results.
Wiciak’s portfolio includes, so far, houses inspired by the Chevrolet, Renault and Mitsubishi logos, which we discussed in a previous story. She also designed one shaped like the Adidas logo, and her fifth in the series is the so-called Ringshouse – a house based on the famous Audi logo.
It’s true, these are just concept houses; the designs don’t represent commercial work. At the same time, speaking in general terms, concept work is meant to show how new ground can be broken, to push boundaries and to achieve excellence. Even if it never makes the transition from paper to reality, it’s still a great exercise of imagination.
As you probably know, the Audi logo was created in 1932, symbolizing Auto Union, the coming together of four independent carmakers: Audi, DKW, Horch and Wanderer (one ring for each). Today we know it as AUDI AG. Unlike with her previous designs, in the creation of Ringshouse, Wiciak didn’t just shape the house like the logo but drew on the architectural style of that era for inspiration.
“Everything that is created today is the result of evolution and a continuation of what was once created,” she says of her latest design. “Therefore, it is worth remembering, and house design can be a great excuse to tell an interesting story and not only the history of architecture.”
Ringshouse tells that interesting story in the most visually arresting design language, as you can see in the gallery attached. There is nothing silly about a house shaped like a car logo.
Ringshouse is made of four concrete cylindrical bodies, with vast expanses of glazing – including the front facade. It resembles the Audi logo on the outside and honors the history of the brand on the inside, through minimalist structures and a clear avoidance of all rectangular shapes. Even the furniture and the walls and windows are rounded.
This is on purpose. The combination of raw concrete structures and glazing, open internal space and rounded walls brings to mind the modernist architecture so popular in the ‘30s.
Ringshouse is rendered as a one-level home, for maximum readability of the cylinders from the outside. However, despite appearances, it’s actually a two-level building, with living spaces above ground, and a garage and utilities on an underground level.
The living space has no actual rooms to speak of, but areas separated by glass walls (bathrooms are the only obvious exception). Because of this and because of the decidedly industrial feel of the building (softened only through wooden accents in the furnishes, some greenery and the incorporation of modern art), it’s more of a vacation residence than a family home.
With 3,000-square-foot of living space, Ringshouse comes with two bedrooms with ensuites, three additional bathrooms, a corridor and open lounge, dining room with music corner, a large fully-stocked kitchen, two separate wardrobes and one pantry, a study room with a library, and outside pool. The glassy front facade offers unobstructed views of the pool and the surrounding untamed environment and vegetation. There is at least one balcony that also offers the chance to fully take in the views, while expansive windows allow in plenty of natural light.
For a further exercise in imagination, picture the Ringshouse as self-sufficient (solar power for energy and water filtration system), and you get the ideal residence to survive the apocalypse. Or, if this scenario is too grim for you, it could be the perfect retreat to get you off the grid for as long as you want to – and to do it in great style, no less.
Obviously, the only condition is that you’re rich enough to afford it.
It’s true, these are just concept houses; the designs don’t represent commercial work. At the same time, speaking in general terms, concept work is meant to show how new ground can be broken, to push boundaries and to achieve excellence. Even if it never makes the transition from paper to reality, it’s still a great exercise of imagination.
As you probably know, the Audi logo was created in 1932, symbolizing Auto Union, the coming together of four independent carmakers: Audi, DKW, Horch and Wanderer (one ring for each). Today we know it as AUDI AG. Unlike with her previous designs, in the creation of Ringshouse, Wiciak didn’t just shape the house like the logo but drew on the architectural style of that era for inspiration.
“Everything that is created today is the result of evolution and a continuation of what was once created,” she says of her latest design. “Therefore, it is worth remembering, and house design can be a great excuse to tell an interesting story and not only the history of architecture.”
Ringshouse is made of four concrete cylindrical bodies, with vast expanses of glazing – including the front facade. It resembles the Audi logo on the outside and honors the history of the brand on the inside, through minimalist structures and a clear avoidance of all rectangular shapes. Even the furniture and the walls and windows are rounded.
This is on purpose. The combination of raw concrete structures and glazing, open internal space and rounded walls brings to mind the modernist architecture so popular in the ‘30s.
Ringshouse is rendered as a one-level home, for maximum readability of the cylinders from the outside. However, despite appearances, it’s actually a two-level building, with living spaces above ground, and a garage and utilities on an underground level.
With 3,000-square-foot of living space, Ringshouse comes with two bedrooms with ensuites, three additional bathrooms, a corridor and open lounge, dining room with music corner, a large fully-stocked kitchen, two separate wardrobes and one pantry, a study room with a library, and outside pool. The glassy front facade offers unobstructed views of the pool and the surrounding untamed environment and vegetation. There is at least one balcony that also offers the chance to fully take in the views, while expansive windows allow in plenty of natural light.
For a further exercise in imagination, picture the Ringshouse as self-sufficient (solar power for energy and water filtration system), and you get the ideal residence to survive the apocalypse. Or, if this scenario is too grim for you, it could be the perfect retreat to get you off the grid for as long as you want to – and to do it in great style, no less.
Obviously, the only condition is that you’re rich enough to afford it.
