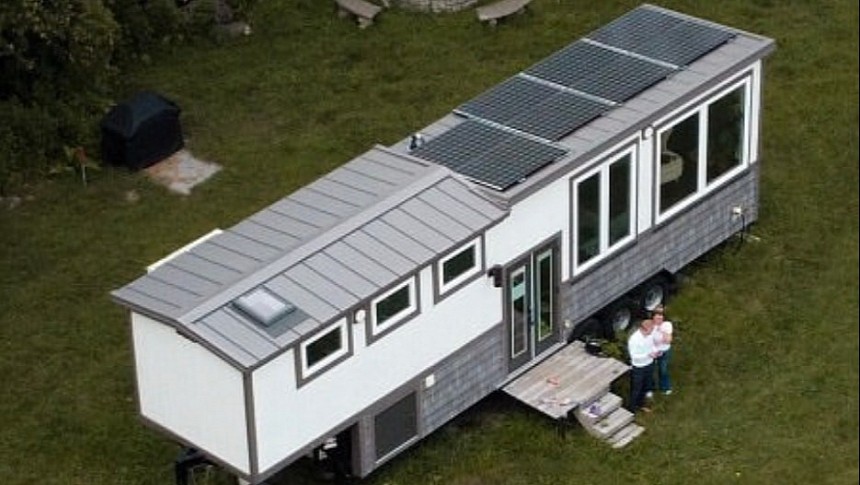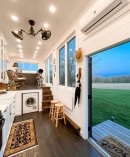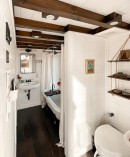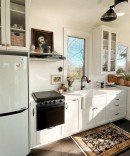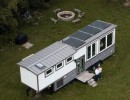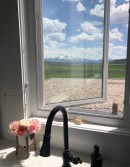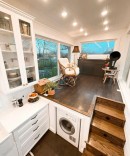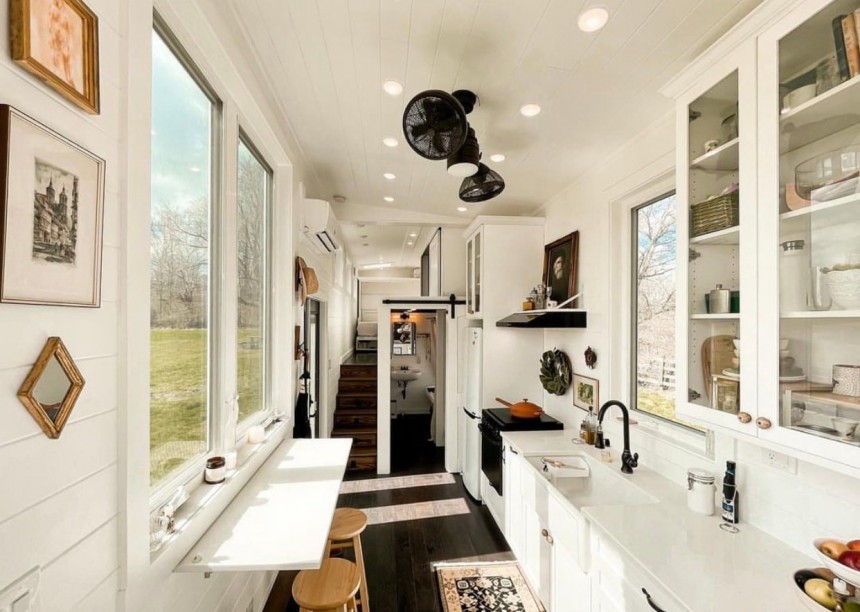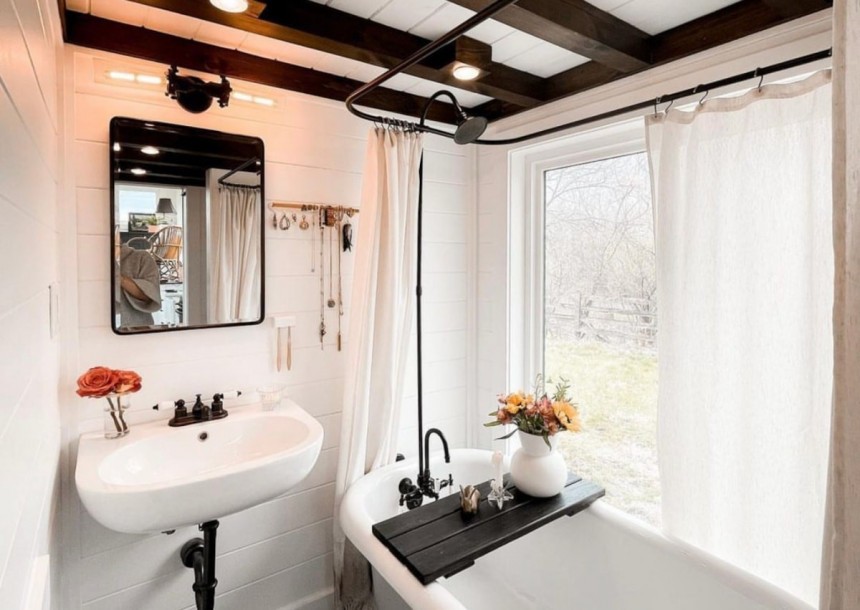As more US states pass laws that put tiny homes on the same regulatory foundation as other housing solutions, people are allowed to live in this kind of dwellings long term, which means the already popular tiny home movement is only due to grow bigger.
When deciding to go tiny, most people either build their own tiny home or contract an established manufacturer to craft a brand new one for them, but purchasing a previously-owned home is also a great option, as it will save you a lot of precious time and mental effort. We've browsed through the plethora of tiny dwellings available for sale and rent and found a pre-owned model that is worth taking a look at.
Built in 2018, the elegant Ava tiny home on wheels is off-grid capable, bursting with storage solutions, and comes with an unusual layout. Moreover, once you step inside, you'll feel like you entered a luxurious sanctuary with high ceilings, bright and homey atmosphere, stunning glass cabinets, and beautiful views pouring in through large glazing all around.
Many tiny living enthusiasts choose to live in compact dwellings not only to cut their living costs but also to help reduce stress on the environment. All the better if they also get the perk of mobility and get to wake up every day to whatever view they want. The beautiful Ava design can give its future owners all these and more, so let's see what sets it apart from the crowd.
This luxury tiny home is built on a gooseneck trailer and measures 40 feet (12.2 meters) long, 8.5 feet (2.6 meters) wide, and 14.5 feet (4.4 meters) high, offering a total of 330 square feet (30.6 sq. m.) of usable space. It only features one bedroom, so it's more suitable for an individual or a couple who wants to use it as their home or as a vacation rental.
Gooseneck tiny homes are the most popular choice among people who want spacious, open-plan interiors, and the beautifully-crafted Ava offers just that. The mix of all-white walls and dark-wood floorings are a great way to help a small space look larger, and the white walls also allow art and accent furniture to stand out in this house.
We've mentioned this home boasts an unusual interior layout, so let us explain. Most gooseneck tiny homes have two bedrooms, one on the gooseneck platform and one in a loft at the opposite end of the house. Ava strays away from this conventional floorplan, as it has only one bedroom with standing height above the gooseneck, while the other end of the house is occupied by the living room, which also stands on a raised platform. It's unusual, but it creates a nice open space on the main floor.
The lounge area is all bright and airy thanks to large windows on three sides, allowing for panoramic views of the outdoors. It is furnished with some rustic chairs, a side table, and a cabinet, but the space is generous enough to fit a couch if the future owner so desires.
The main area of the home is occupied by a long galley kitchen with white cabinets, quartz countertops, large windows, and a slew of modern appliances, including a gas range, a farmhouse sink, a full-size fridge, and a washer/dryer combo incorporated into the space underneath the living room.
Opposite the kitchen, we find a sleek breakfast bar with seating for two. The setup can be used for dining but also as a workspace. The narrow table can also fold down when not in use to free up space.
Another standout feature of the Ava tiny house is its elegant bathroom with exposed beams and a stunning clawfoot tub. A narrow wall divides the bathroom into two parts - the toilet area and the tub area. A wall-mounted sink, a framed mirror, and some open shelves complete the design.
A dark wood staircase leads to the lofted bedroom, which is spacious and cozy and houses a double bed and a full-height wardrobe that keeps it well-organized and functional. A small skylight above the bed is perfect for stargazing.
Some extra features that make this house on wheels even more appealing include a wall-mounted heating & air conditioner split unit, a gyro ceiling fan, storage drawers incorporated into the staircase, and an 8.5' X 6' storage space accessible from the exterior. Moreover, the home is equipped with a solar package and boasts RVIA and NOAH-certified RV hookups.
While buying a used tiny house could be the ticket to the tiny living lifestyle for many people, their main consideration being the lower price compared to a newly-constructed compact home, the Ava gooseneck tiny home seems to be the exception to the rule, as this stunning dwelling is for sale in Glenwood Springs, Colorado, for a whopping $290,000.
Built in 2018, the elegant Ava tiny home on wheels is off-grid capable, bursting with storage solutions, and comes with an unusual layout. Moreover, once you step inside, you'll feel like you entered a luxurious sanctuary with high ceilings, bright and homey atmosphere, stunning glass cabinets, and beautiful views pouring in through large glazing all around.
Many tiny living enthusiasts choose to live in compact dwellings not only to cut their living costs but also to help reduce stress on the environment. All the better if they also get the perk of mobility and get to wake up every day to whatever view they want. The beautiful Ava design can give its future owners all these and more, so let's see what sets it apart from the crowd.
Gooseneck tiny homes are the most popular choice among people who want spacious, open-plan interiors, and the beautifully-crafted Ava offers just that. The mix of all-white walls and dark-wood floorings are a great way to help a small space look larger, and the white walls also allow art and accent furniture to stand out in this house.
We've mentioned this home boasts an unusual interior layout, so let us explain. Most gooseneck tiny homes have two bedrooms, one on the gooseneck platform and one in a loft at the opposite end of the house. Ava strays away from this conventional floorplan, as it has only one bedroom with standing height above the gooseneck, while the other end of the house is occupied by the living room, which also stands on a raised platform. It's unusual, but it creates a nice open space on the main floor.
The main area of the home is occupied by a long galley kitchen with white cabinets, quartz countertops, large windows, and a slew of modern appliances, including a gas range, a farmhouse sink, a full-size fridge, and a washer/dryer combo incorporated into the space underneath the living room.
Opposite the kitchen, we find a sleek breakfast bar with seating for two. The setup can be used for dining but also as a workspace. The narrow table can also fold down when not in use to free up space.
Another standout feature of the Ava tiny house is its elegant bathroom with exposed beams and a stunning clawfoot tub. A narrow wall divides the bathroom into two parts - the toilet area and the tub area. A wall-mounted sink, a framed mirror, and some open shelves complete the design.
Some extra features that make this house on wheels even more appealing include a wall-mounted heating & air conditioner split unit, a gyro ceiling fan, storage drawers incorporated into the staircase, and an 8.5' X 6' storage space accessible from the exterior. Moreover, the home is equipped with a solar package and boasts RVIA and NOAH-certified RV hookups.
While buying a used tiny house could be the ticket to the tiny living lifestyle for many people, their main consideration being the lower price compared to a newly-constructed compact home, the Ava gooseneck tiny home seems to be the exception to the rule, as this stunning dwelling is for sale in Glenwood Springs, Colorado, for a whopping $290,000.
