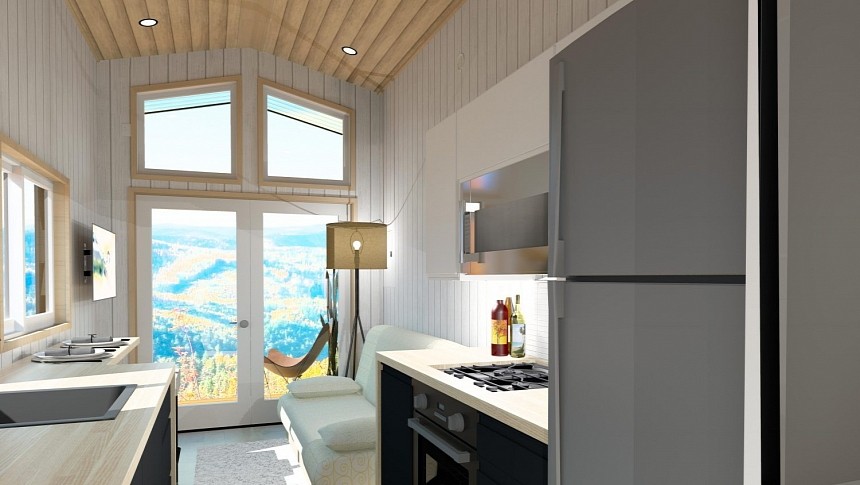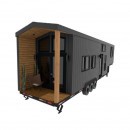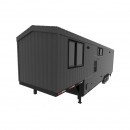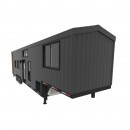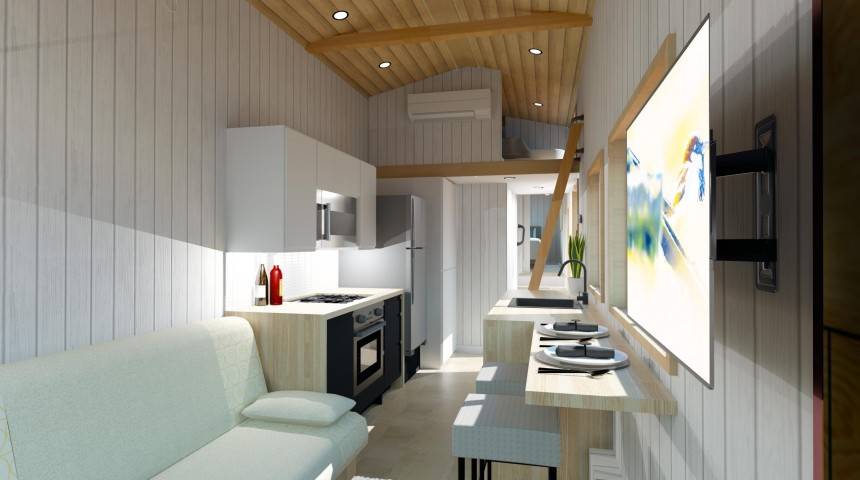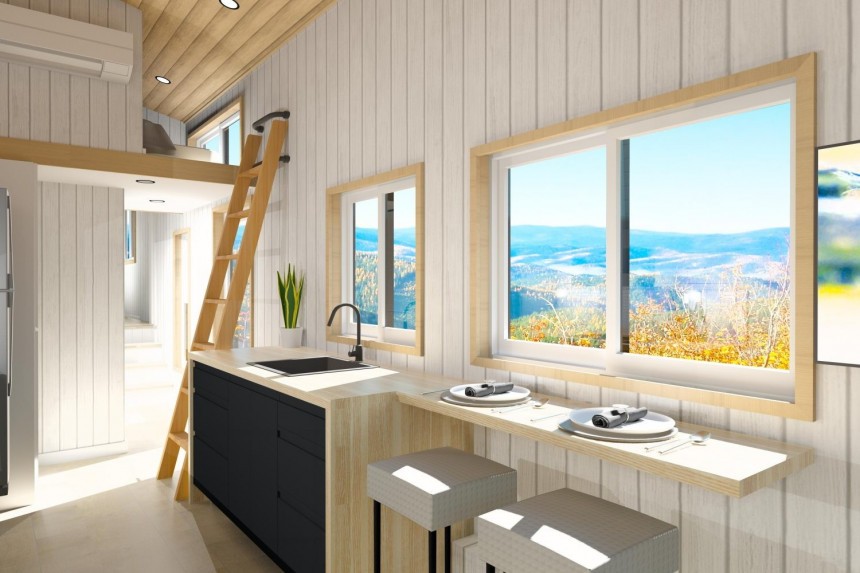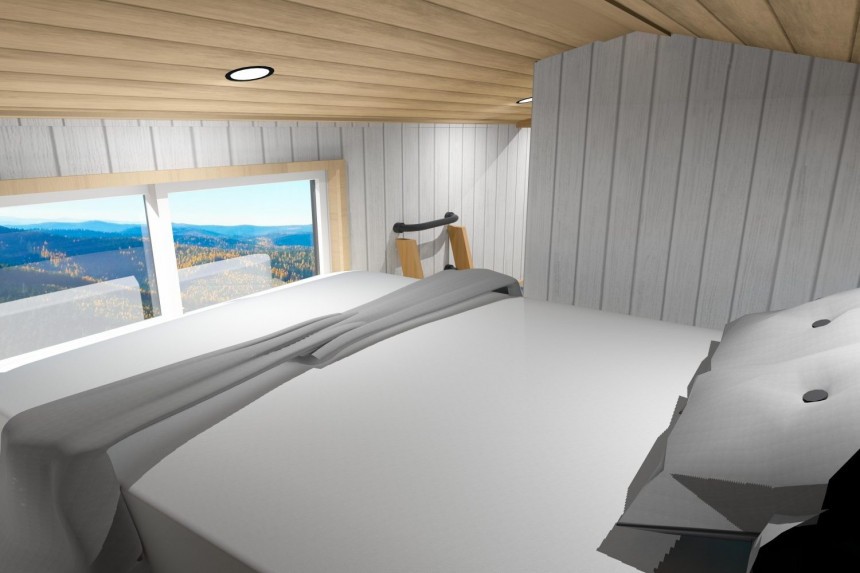Ingenious design proves that even the smallest tiny homes can be filled with practical living solutions. Still, those who long for standard homes' traditional comfort features and wish to reap the benefits of tiny living can opt for a gooseneck. Tiny homes built on gooseneck trailers are champions when it comes to spaciousness. Add a stylish covered deck, and you have the epitome of luxury living on wheels.
When discussing gooseneck tiny houses, the first thing that comes to mind is a cozy, easily-accessible bedroom. Thanks to the specific structure of these dwellings and the added length, owners can enjoy a classic-style bedroom that's perfectly comfortable without the hassle of climbing ladders. And this is just the starting point.
A gooseneck home can combine a main bedroom with a loft room for the most generous accommodation on wheels and even add an outdoor area for relaxation. With a home like the Onyx 3741, size limitations seem to disappear.
The Mint Tiny House Company is not just one of the oldest tiny house builders, having been around for more than ten years, but also a gooseneck expert. The Canada Goose, with a wide variety of configurations, is an iconic design. The younger Onyx 3741 takes things even further, truly making the most of this specific structure. It has everything from generous living spaces (extending to the outdoors) to premium materials and appliances.
The Canadian company calls the Onyx 3741 the "crown jewel" in its latest series, mainly due to its contemporary design mixed with uncompromising functionality. This luxurious home comes on a gooseneck trailer, boasting an impressive length of 41 feet (12.4 meters). The first thing you'd notice is precisely its most distinctive feature – the beautiful French doors at the rear, connecting the interior with an unexpected outside porch.
The four feet (1.2 meters) deck is quite generous for a tiny house, and the best part is that it's covered so that the owners can enjoy it at all times. Stepping in from the porch, you'd find yourself in a spacious, airy living room. It's big enough for a large sofa, perfectly placed in front of a wall-mounted TV. At the same time, the elegant glass doors offer unobstructed views and a connection to the outside area.
Thanks to the open-plan layout of the Onyx 3741, the interior feels even more spacious, with a seamless flow between all the areas. The living room discretely transitions to the kitchen with a cleverly-integrated dining spot.
You have the propane oven and cooktop on one side, with large overhead cabinets and a full-size electric fridge, and the sink, plus more cabinets below, on the other side. The waterfall-style countertops add to the overall natural flow and relaxed, contemporary vibe. The floating breakfast bar, strategically placed in front of large windows, takes very little space while still creating an intimate and comfy dining area.
An elegant sliding door with frosted glass leads to the bathroom. This is another area that doesn't stray too far from conventional comfort. People who aren't fans of composting toilets and compact spaces will be pleased to discover all the basic appliances of a contemporary home, including a full-size shower. The large windows and elegant lighting are some of the key elements throughout the Onyx 3741, found here as well.
With typical bumper-pull trailer tiny homes, the bathroom would be right at the end of the house. Since we're talking about a gooseneck, this is where the main bedroom comes in, sitting over the gooseneck area.
Each feature was specifically added to create an intimate, cocoon-like atmosphere: tranquil white walls, discrete light fixtures, a pocket door that blends in seamlessly, and large windows on both sides for great views and cross-ventilation.
The second bedroom is located in the loft area and can be accessed via a plain wooden ladder. This specific layout is great because it doesn’t interfere with the dining area or the living room (no ladders or staircases taking up space in those specific areas). The loft bedroom is also big enough for two and fitted with multiple windows.
In terms of accommodation, the Onyx 3741 isn't as generous as the Canadian brand's classic gooseneck models, able to welcome up to six people or more. Still, a family of four would enjoy full comfort inside the Onyx gooseneck without compromises. The turnkey version includes all the premium features, from luxury flooring and full-size appliances to a split heating/cooling system, hookups for a washer-dryer unit, and even a solar conduit.
The $123,851 (CAD 163,900) is slightly more expensive than the bumper-pull trailer version in the same series, although offering much more space (350 square feet/32.5 square meters). Both models come with a four-foot covered deck and a similar configuration, but the Onyx 3741 adds the specific gooseneck main bedroom. For families who want to experience freedom without sacrificing comfort and luxury, this spacious and beautifully-designed home on wheels is at least inspirational, if not ideal.
A gooseneck home can combine a main bedroom with a loft room for the most generous accommodation on wheels and even add an outdoor area for relaxation. With a home like the Onyx 3741, size limitations seem to disappear.
The Mint Tiny House Company is not just one of the oldest tiny house builders, having been around for more than ten years, but also a gooseneck expert. The Canada Goose, with a wide variety of configurations, is an iconic design. The younger Onyx 3741 takes things even further, truly making the most of this specific structure. It has everything from generous living spaces (extending to the outdoors) to premium materials and appliances.
The four feet (1.2 meters) deck is quite generous for a tiny house, and the best part is that it's covered so that the owners can enjoy it at all times. Stepping in from the porch, you'd find yourself in a spacious, airy living room. It's big enough for a large sofa, perfectly placed in front of a wall-mounted TV. At the same time, the elegant glass doors offer unobstructed views and a connection to the outside area.
Thanks to the open-plan layout of the Onyx 3741, the interior feels even more spacious, with a seamless flow between all the areas. The living room discretely transitions to the kitchen with a cleverly-integrated dining spot.
You have the propane oven and cooktop on one side, with large overhead cabinets and a full-size electric fridge, and the sink, plus more cabinets below, on the other side. The waterfall-style countertops add to the overall natural flow and relaxed, contemporary vibe. The floating breakfast bar, strategically placed in front of large windows, takes very little space while still creating an intimate and comfy dining area.
With typical bumper-pull trailer tiny homes, the bathroom would be right at the end of the house. Since we're talking about a gooseneck, this is where the main bedroom comes in, sitting over the gooseneck area.
Each feature was specifically added to create an intimate, cocoon-like atmosphere: tranquil white walls, discrete light fixtures, a pocket door that blends in seamlessly, and large windows on both sides for great views and cross-ventilation.
The second bedroom is located in the loft area and can be accessed via a plain wooden ladder. This specific layout is great because it doesn’t interfere with the dining area or the living room (no ladders or staircases taking up space in those specific areas). The loft bedroom is also big enough for two and fitted with multiple windows.
The $123,851 (CAD 163,900) is slightly more expensive than the bumper-pull trailer version in the same series, although offering much more space (350 square feet/32.5 square meters). Both models come with a four-foot covered deck and a similar configuration, but the Onyx 3741 adds the specific gooseneck main bedroom. For families who want to experience freedom without sacrificing comfort and luxury, this spacious and beautifully-designed home on wheels is at least inspirational, if not ideal.
