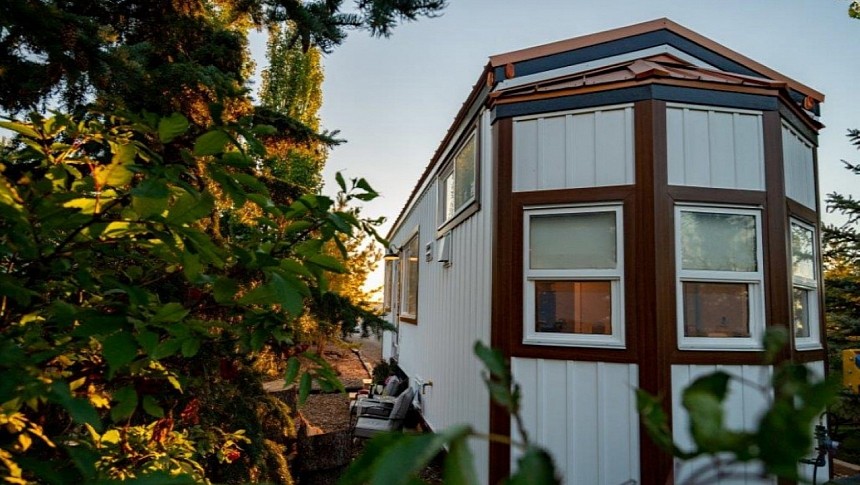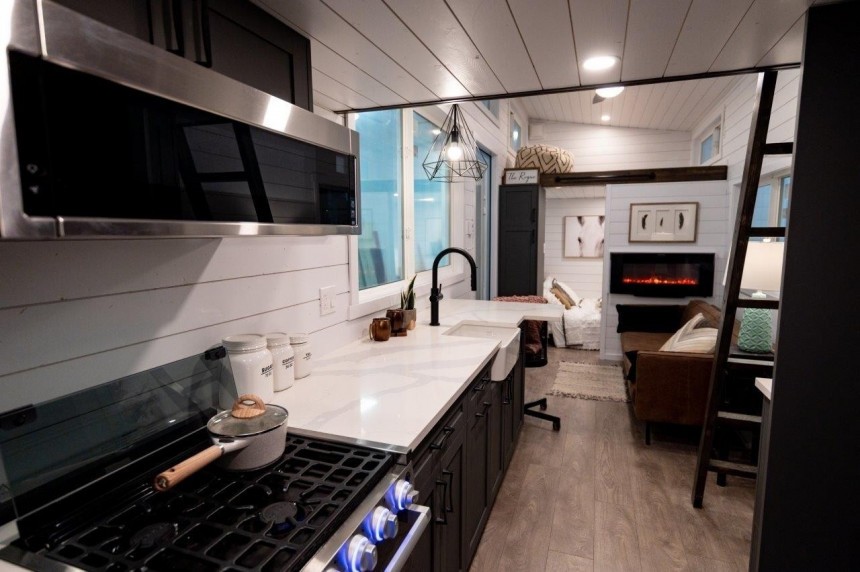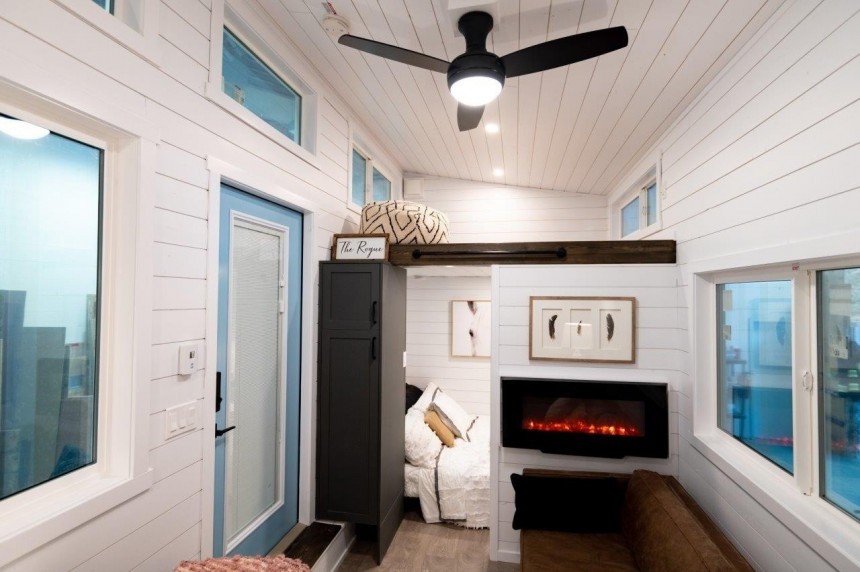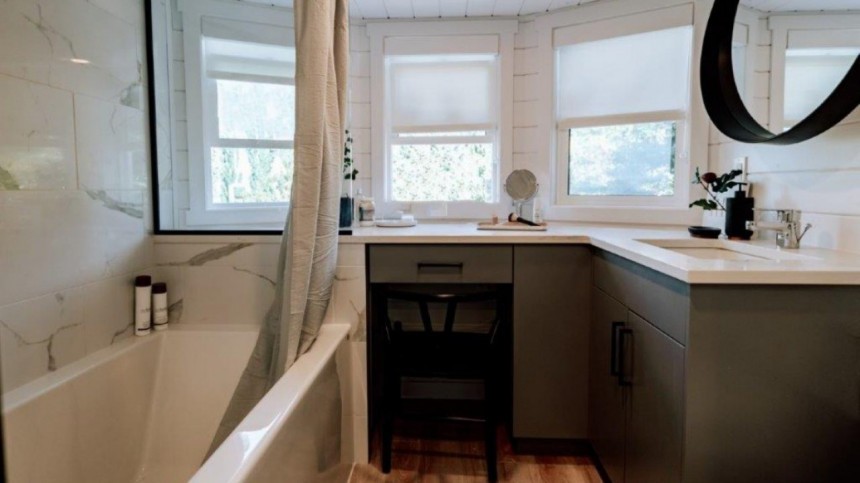Tiny homes on wheels (THOWS) are typically considered efficient housing alternatives for individuals or couples. Yet, their outstanding versatility can make room even for larger families. Margo II is the reinterpretation of a popular Canadian design that takes the idea of spaciousness to the next level by adding a second loft to an already generous layout.
Margo has quickly become one of the most popular designs in the Teacup Tiny Homes portfolio. It had everything someone could wish for in terms of tiny living, including cozy accommodations, ample storage, and a seamless connection to the outdoors.
It enchanted people with a lovely main-floor bedroom, a practical loft bedroom, and, most of all, a truly luxurious bathroom. Margo seemed to be as close to perfection as tiny homes can get, yet even the best thing can always be improved.
This is how Margo II was born, a beefed-up version of the original model. Literally bigger and more spacious, the Margo II was all about lavish sleeping areas. It offered not just one but two loft bedrooms without skipping the welcoming main-floor bedroom (one of the most beloved features of Teacup Tiny Homes designs). According to the manufacturer, it became one of the most successful THOWs models in 2022, and we can see why.
Tiny homes are, by definition, limited in terms of space. This makes the idea of comfortably sleeping up to six people seem impossible. There are lots of things that need to be considered in order to keep the future house as practical and functional as it would normally be, even with the addition of multiple sleeping areas. In other words, Margo II still delights its owners with a well-equipped kitchen, a large living area, and a modern bathroom.
The two Margo tiny homes boast the same length (30 feet/9.1 meters) and similar width (8.6 feet/2.6 meters for the Margo and 8.5 feet/2.5 meters for the Margo II), yet there's a significant difference in square footage. Margo II boasts a total of 390 square feet (36 square meters), allowing it to comfortably welcome up to six people overnight. This was done by adding a second loft area right above the main-floor bedroom, turning the Margo II into a very special three-bedroom tiny.
The original Margo offered a main-floor queen bedroom and a two-people loft bedroom. One of its most distinctive features was the massive storage furniture doubling as a staircase. Staircases with integrated storage are fairly common in the world of tiny living, but Margo’s was truly oversized. The main advantage was, of course, the extra-generous space for storing multiple items, including larger ones, which is essential for a four-people home. What could be considered a drawback was the absence of a safety railing.
Margo II ditches this massive staircase that would take up quite a bit of space, replacing it with a simple ladder – not so convenient, but with a lovely rustic look. This leaves enough space for a cozy living area with a large sofa and a modern fireplace. A discrete sliding door separates the main bedroom, creating more privacy for both the room and the living area. As always, the team at Teacup managed to integrate custom furniture perfectly for even more storage – a large cabinet is placed next to the main entry.
Another feature missing from Margo II is the breakfast bar. With the original Margo, this was one of the most appreciated additions. It had a great placement in front of the kitchen windows (which included an unusual, large pass-through window for a direct connection to the outdoors). Plus, it didn't take away any of the countertop space.
Margo II, in turn, offers an asymmetric L-shaped countertop with similar benefits. The two kitchen versions are almost identical when it comes to integrating all the basic appliances, including a washer/dryer unit.
Margo II also keeps the possibility of a customized bathroom configuration. Teacup is one of the few tiny house builders that offer such a high degree of flexibility in terms of bathroom layout. Customers have three options to choose from, going from a standard layout with a shower cabin to a luxurious version with a large bathtub and an oversized, elegant vanity with a make-up desk.
With a beautiful main-floor bedroom, two loft areas, and a lavish bathroom with a bathtub, Margo II feels ultra-fancy and comfortable. This atypical layout also makes it ideal for welcoming guests. Margo II would be a perfect vacation home in any type of location. Just like the original version, it can be highly customized, and the Canadian brand has proven to be one of the best when it comes to that.
The two Margo versions have similar pricing as well. The first Margo is a bit more affordable, with pricing starting at CAD 160,000 ($121,000). Still, both of them can go as high as CAD 185,000 ($140,000) with multiple customizations.
It enchanted people with a lovely main-floor bedroom, a practical loft bedroom, and, most of all, a truly luxurious bathroom. Margo seemed to be as close to perfection as tiny homes can get, yet even the best thing can always be improved.
This is how Margo II was born, a beefed-up version of the original model. Literally bigger and more spacious, the Margo II was all about lavish sleeping areas. It offered not just one but two loft bedrooms without skipping the welcoming main-floor bedroom (one of the most beloved features of Teacup Tiny Homes designs). According to the manufacturer, it became one of the most successful THOWs models in 2022, and we can see why.
The two Margo tiny homes boast the same length (30 feet/9.1 meters) and similar width (8.6 feet/2.6 meters for the Margo and 8.5 feet/2.5 meters for the Margo II), yet there's a significant difference in square footage. Margo II boasts a total of 390 square feet (36 square meters), allowing it to comfortably welcome up to six people overnight. This was done by adding a second loft area right above the main-floor bedroom, turning the Margo II into a very special three-bedroom tiny.
The original Margo offered a main-floor queen bedroom and a two-people loft bedroom. One of its most distinctive features was the massive storage furniture doubling as a staircase. Staircases with integrated storage are fairly common in the world of tiny living, but Margo’s was truly oversized. The main advantage was, of course, the extra-generous space for storing multiple items, including larger ones, which is essential for a four-people home. What could be considered a drawback was the absence of a safety railing.
Margo II ditches this massive staircase that would take up quite a bit of space, replacing it with a simple ladder – not so convenient, but with a lovely rustic look. This leaves enough space for a cozy living area with a large sofa and a modern fireplace. A discrete sliding door separates the main bedroom, creating more privacy for both the room and the living area. As always, the team at Teacup managed to integrate custom furniture perfectly for even more storage – a large cabinet is placed next to the main entry.
Margo II, in turn, offers an asymmetric L-shaped countertop with similar benefits. The two kitchen versions are almost identical when it comes to integrating all the basic appliances, including a washer/dryer unit.
Margo II also keeps the possibility of a customized bathroom configuration. Teacup is one of the few tiny house builders that offer such a high degree of flexibility in terms of bathroom layout. Customers have three options to choose from, going from a standard layout with a shower cabin to a luxurious version with a large bathtub and an oversized, elegant vanity with a make-up desk.
The two Margo versions have similar pricing as well. The first Margo is a bit more affordable, with pricing starting at CAD 160,000 ($121,000). Still, both of them can go as high as CAD 185,000 ($140,000) with multiple customizations.

























