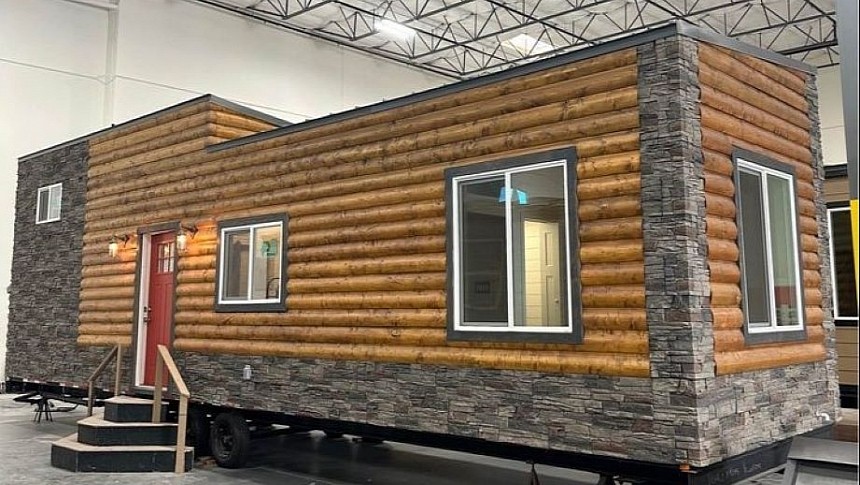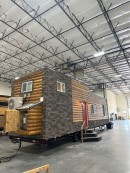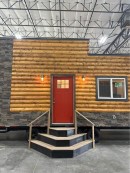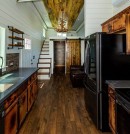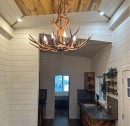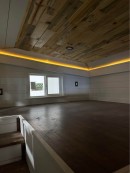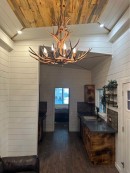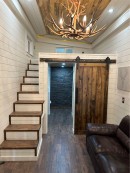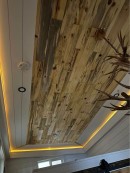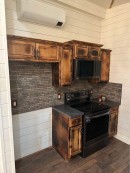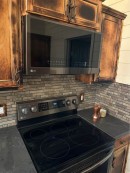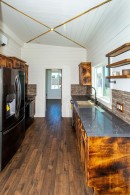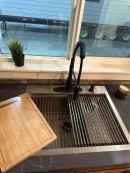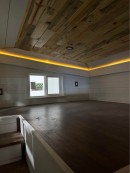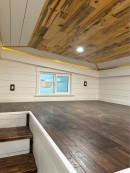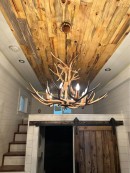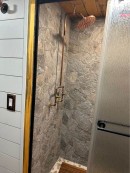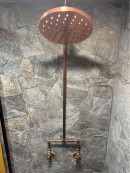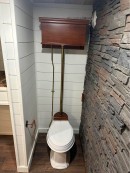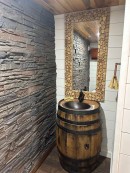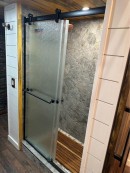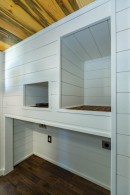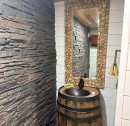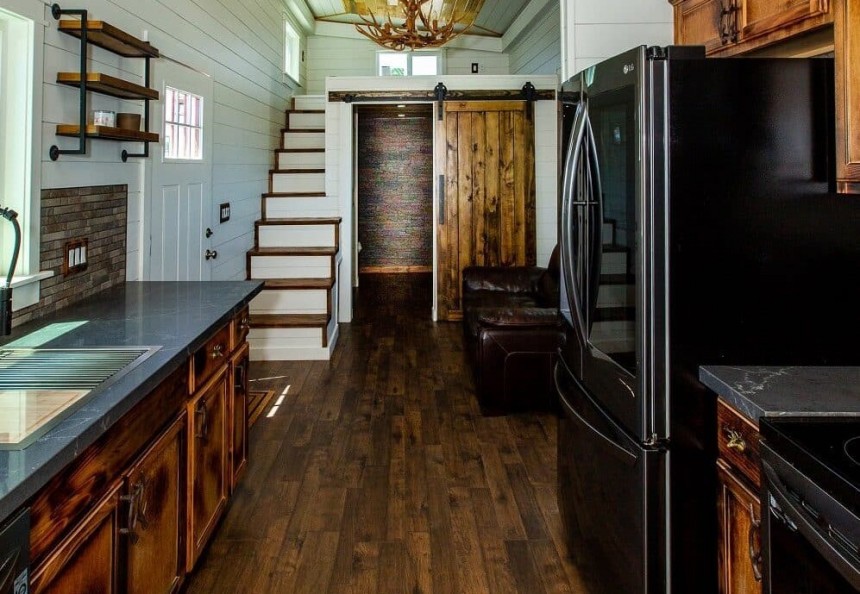Many people who want to lead a simpler lifestyle and seek more financial freedom are looking into buying a tiny home as their permanent residence. Besides a lower upfront cost compared to traditional brick-and-mortar houses, one of the biggest benefits of tiny homes is that they can be tailor-made just for you so that their layout and features work perfectly for your needs and desires.
However, tiny houses have to hit some benchmarks in terms of aesthetics, functionality, and comfort in order to be considered practical and appealing, so designers have to walk a fine line to achieve the right balance between all these qualities. A builder that seems to have found the recipe for success in this regard is Arizona-based United Tiny Homes, and this gorgeous Yellowstone-inspired tiny home on wheels is living proof.
This customized unit is based on the company's popular Denali Extreme design and is a true feast for the eyes. It looks just like a hunting cabin you are likely to find in a forest clearing and includes a slew of special features that make it unique. From the exterior design to the interior finishes and decor, this compact dwelling is full of character, demonstrating the versatility of tiny home design and the endless possibilities it opens up with a bit of imagination and creativity.
Built on a quad-axle trailer, it measures a massive 40 feet (12.2 meters) in length and 10 feet (3 meters) in width and feels incredibly spacious inside, boasting 13-foot (4-meter) high ceilings and an open-plan interior layout.
It qualifies as a park model, which means you might need a special permit to move it around. Park models are still transportable and primarily designed for long-term or permanent placement at a certain location. This type of tiny dwelling is a great choice for folks who want to downsize without making too many compromises in terms of comfort and amenities or those who want to relocate relatively quickly.
This Yellowstone-inspired take on the Denali Extreme is a mix of elegance and rustic charm with its cabin-like exterior clad in timber logs complemented by faux stone skirting. The hunting cabin vibe continues inside the home, with plenty of wood and stone throughout, an imposing antler chandelier in the living room, and custom kitchen cabinets that have an almost burned look, managing to bring old-world charm to modern living. Clearly, it's an aesthetic that might not be everyone's cup of tea, but it is definitely worthy of attention.
The spacious interior offers 399 square feet (37 square meters) of living space, and apart from its quaint aesthetic dominated by wood and stone, it impresses with large areas and high-end amenities. In terms of layout, it comprises an open-plan kitchen and living area, a spacious ground-floor bedroom, a gorgeous bathroom, and a loft bedroom beneath a recessed ceiling.
Stepping inside through the single door, visitors are greeted with a cozy lounge that includes a black leather couch, a timeless classic piece of furniture that adds a perfect mix of sleek modernity and vintage charm. The piece de resistance in this place is the antler chandelier that draws your eyes up.
Though there is a seamless transition between the living room and the adjacent kitchen, a narrow wall seems to delineate the two areas.
Designed with a modern twist, the generously sized galley kitchen exudes rustic vibes, comfort, and warmth through all its pores. It includes custom cabinets with a warm wood tone and antlers or deer heads for door pulls, quartz countertops, and stone backsplash, creating an organic aesthetic that mimics the simplicity and beauty found outside.
Despite the old-world look, the kitchen's functionality has more to do with modernity. It is equipped with full-size appliances like a stainless steel range, microwave, dishwasher, sink, and refrigerator.
The stone-clad bathroom inside this home is just perfect. It is fitted with a gorgeous shower stall with a sliding glass door and a beautiful rainfall showerhead, an old-style toilet with wood and copper elements, a round sink mounted on a wooden barrel, and a custom mirror with a beautiful frame made of small log slices. Overall, the design is stunning, not to mention it also has a dedicated space for a side-by-side washer and dryer combo.
As for sleeping quarters, there are two bedrooms inside this house - a private downstairs one and an open lofted sleeping space accessible via storage stairs, offering the best of both worlds. The ground-floor bedroom is luminous and spacious, offering enough room for a queen-size bed flanked by windows on three sides. The loft is also spacious and airy, and since there is no privacy wall, it offers a nice view of the main living area downstairs.
With its log cabin feel, this one-of-a-kind tiny dwelling can bring the outdoors into your home, creating that deep connection with nature that many of those who choose to live in mobile homes crave. This custom unit is for sale for $140,000, and though it is not cheap, all the craftsmanship and attention to detail that went into it is well worth it.
This customized unit is based on the company's popular Denali Extreme design and is a true feast for the eyes. It looks just like a hunting cabin you are likely to find in a forest clearing and includes a slew of special features that make it unique. From the exterior design to the interior finishes and decor, this compact dwelling is full of character, demonstrating the versatility of tiny home design and the endless possibilities it opens up with a bit of imagination and creativity.
Built on a quad-axle trailer, it measures a massive 40 feet (12.2 meters) in length and 10 feet (3 meters) in width and feels incredibly spacious inside, boasting 13-foot (4-meter) high ceilings and an open-plan interior layout.
This Yellowstone-inspired take on the Denali Extreme is a mix of elegance and rustic charm with its cabin-like exterior clad in timber logs complemented by faux stone skirting. The hunting cabin vibe continues inside the home, with plenty of wood and stone throughout, an imposing antler chandelier in the living room, and custom kitchen cabinets that have an almost burned look, managing to bring old-world charm to modern living. Clearly, it's an aesthetic that might not be everyone's cup of tea, but it is definitely worthy of attention.
The spacious interior offers 399 square feet (37 square meters) of living space, and apart from its quaint aesthetic dominated by wood and stone, it impresses with large areas and high-end amenities. In terms of layout, it comprises an open-plan kitchen and living area, a spacious ground-floor bedroom, a gorgeous bathroom, and a loft bedroom beneath a recessed ceiling.
Though there is a seamless transition between the living room and the adjacent kitchen, a narrow wall seems to delineate the two areas.
Designed with a modern twist, the generously sized galley kitchen exudes rustic vibes, comfort, and warmth through all its pores. It includes custom cabinets with a warm wood tone and antlers or deer heads for door pulls, quartz countertops, and stone backsplash, creating an organic aesthetic that mimics the simplicity and beauty found outside.
Despite the old-world look, the kitchen's functionality has more to do with modernity. It is equipped with full-size appliances like a stainless steel range, microwave, dishwasher, sink, and refrigerator.
As for sleeping quarters, there are two bedrooms inside this house - a private downstairs one and an open lofted sleeping space accessible via storage stairs, offering the best of both worlds. The ground-floor bedroom is luminous and spacious, offering enough room for a queen-size bed flanked by windows on three sides. The loft is also spacious and airy, and since there is no privacy wall, it offers a nice view of the main living area downstairs.
With its log cabin feel, this one-of-a-kind tiny dwelling can bring the outdoors into your home, creating that deep connection with nature that many of those who choose to live in mobile homes crave. This custom unit is for sale for $140,000, and though it is not cheap, all the craftsmanship and attention to detail that went into it is well worth it.
