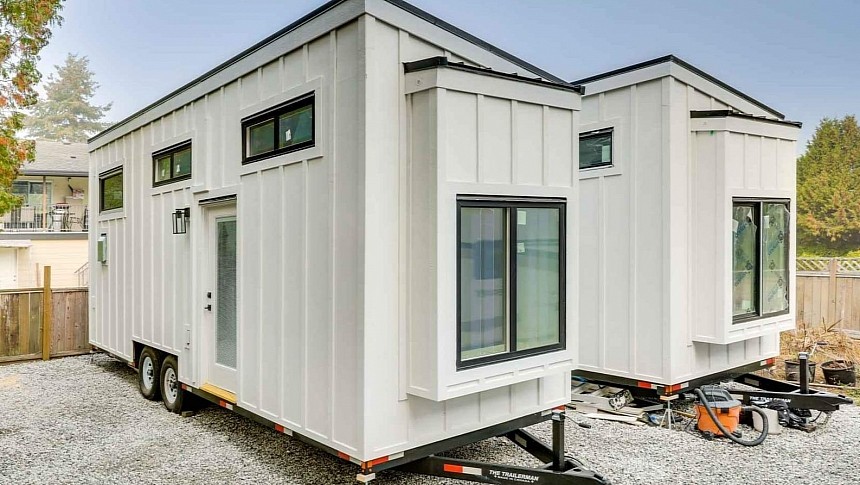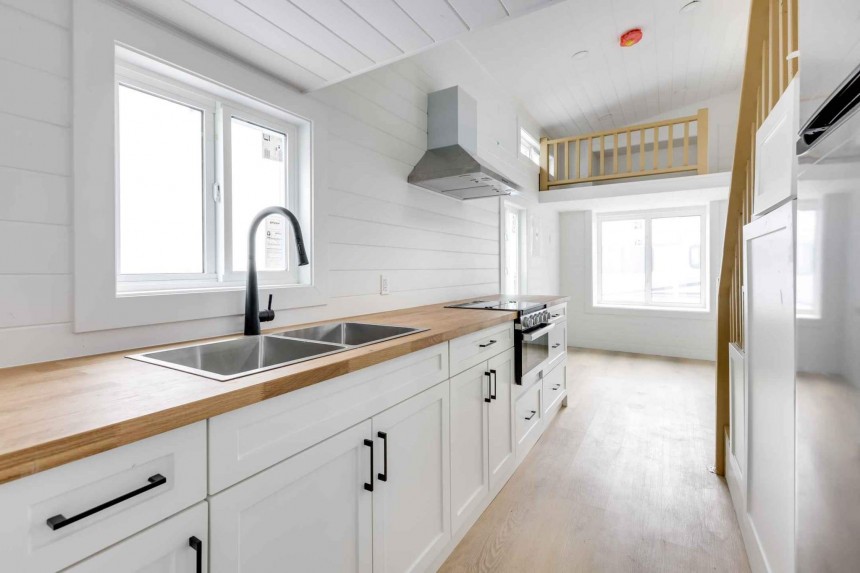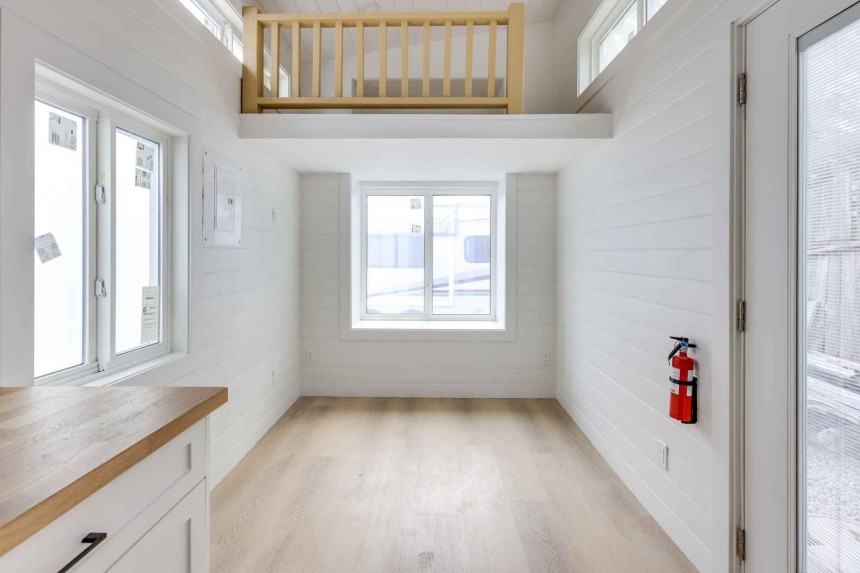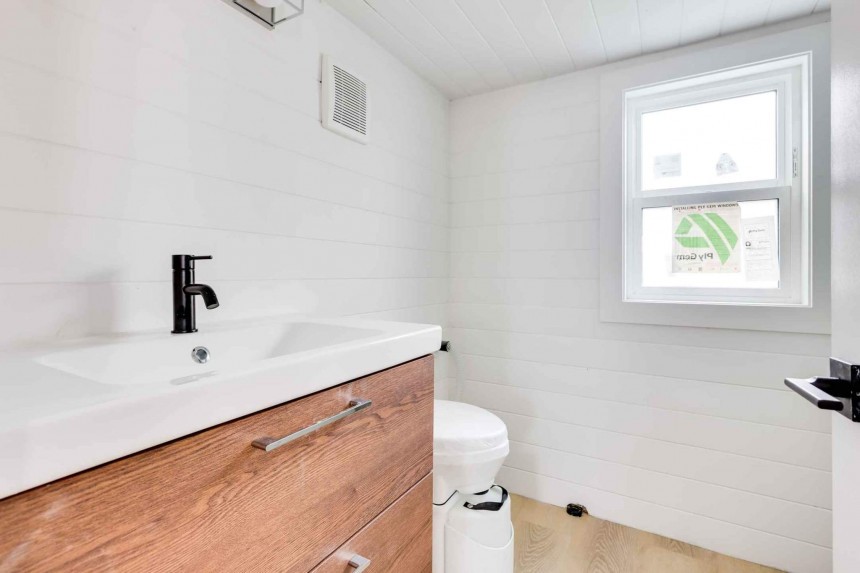The drive behind the increased popularity of the tiny house movement is people's desire for simplicity, conservation, freedom, and sustainability. In addition, many of those who decide to downsize also aspire to achieve self-sufficiency and want to adopt a life of adventure.
With their smaller initial cost, reduced environmental footprint, and mobile character, tiny houses on wheels have helped many turn this dream into a reality. Moreover, these compact structures offer plenty of scope for customization, so they can be designed to fulfill the needs and fantasies of their future owners.
Canada-based builder Woodshore Tiny Homes understands that people have different wants and preferences and believes every micro-house should be a reflection of its owner's unique personality and style. That's why they focus on crafting tiny homes that are ready to be customized to the client's specifications.
Their Cascadia model can serve as a base for your dream tiny house. Built with quality construction products and techniques, this compact dwelling sits on a locally-built double-axle Sunrise Trailer with electric brakes and measures 26 feet (8 meters) in length and 8.5 feet (2.6 meters) in width, which is a great size for those who want a commodious enough living space that still offers the perk of mobility. Since it does not exceed road-legal dimensions, this home is approved for transportation in Canada and the US without special permits, which makes it a good choice for travel-loving downsizers.
Characterized by simplicity and quality, the Cascadia is built to withstand the Canadian climate and comes with a really sharp and clean design. The professional look and feel are accentuated by the use of high-end materials and finishes throughout. Even from afar, it has the ability to catch your attention with its elegant exterior clad in farmhouse-styled board and batten vinyl siding. It is complemented by a durable shed-style metal roof, and the all-white exterior is only broken by black trimming around the windows.
When you walk into this beautiful house, you're immediately greeted with a generous open-plan common area whose sense of spaciousness is enhanced by the high ceilings and the numerous windows throughout. Moreover, the all-white color scheme continues inside, creating a calming atmosphere and inviting owners to put their personal stamp on the interior decor.
As mentioned, the builder wants to allow clients to turn their models into a space they can call home. And a clean and crisp white base, such as the interior of the Cascadia, is the perfect foundation for that. The pristine look is further enhanced by the luxury laminate floorings and durable shiplap interior walls.
In terms of layout, the 360 square feet (33.4 square meters) of livable space is divided between a spacious living room, a beautiful kitchen, a full bathroom, and two loft bedrooms. Of course, this is the standard floor plan, but the builder is open to working with the clients to adapt the configuration according to their needs. As such, a dedicated dining area, a home workspace, or additional storage solutions could also be incorporated into the design to increase its functionality.
The full-light entrance door leads into the living room, which is impressively bright and spacious enough to be configured as a family gathering space, with a comfy couch, side tables, an entertainment center, and even additional seating. This space can also be upgraded with extra windows, accent walls, and an electric built-in fireplace and mantle.
The kitchen occupies the center of the ground floor and will surely make the cook of the family very happy. It includes oodles of plywood shaker-style cabinets for all your kitchen essentials, oak-finished butcher block countertops, and modern appliances, like a double stainless steel sink, a four-burner cooktop, an oven, a range hood, and a 24" refrigerator. Though nothing seems to be missing here, the company offers several upgrades for this space as well, such as various other appliances, countertop variations, and more.
The staircase leading to the master loft has various built-in cabinets underneath, offering extra storage space to make it easy for the residents to keep the interior of the house organized and clutter-free.
The adjacent bathroom is one of the most spacious we've seen in a tiny house. The design is neat and clean in here, too, while the white walls and a large window keep the space bright and airy. With a 34" round corner shower, a modern-style vanity set, and a toilet (regular flush unit or composting toilet on client's request), plus a stackable washer/dryer unit, make this space as functional as a bathroom in a regular house.
As for the sleeping spaces, the Cascadia tiny home is a design that embraces vertical living with two typical lofts with low ceilings. With a mattress, some storage cubbies, open bookshelves, and some decor items, it's easy to turn them into comfortable, functional, and aesthetically pleasing bedrooms. Since the secondary loft above the living room is smaller, it can also be used as storage space if you don't need an extra sleeping space.
With its crisp white interior, minimalist design, and traditional two-loft layout, the Cascadia model is the perfect canvas for prospective owners to turn into their dream tiny home and showcase how one can make the most of limited spaces while still expressing personal style. Pricing for this tiny house on wheels starts at CAD $92,500, or approximately US $68,600 at current exchange rates, and can go up depending on optional upgrades.
Canada-based builder Woodshore Tiny Homes understands that people have different wants and preferences and believes every micro-house should be a reflection of its owner's unique personality and style. That's why they focus on crafting tiny homes that are ready to be customized to the client's specifications.
Their Cascadia model can serve as a base for your dream tiny house. Built with quality construction products and techniques, this compact dwelling sits on a locally-built double-axle Sunrise Trailer with electric brakes and measures 26 feet (8 meters) in length and 8.5 feet (2.6 meters) in width, which is a great size for those who want a commodious enough living space that still offers the perk of mobility. Since it does not exceed road-legal dimensions, this home is approved for transportation in Canada and the US without special permits, which makes it a good choice for travel-loving downsizers.
When you walk into this beautiful house, you're immediately greeted with a generous open-plan common area whose sense of spaciousness is enhanced by the high ceilings and the numerous windows throughout. Moreover, the all-white color scheme continues inside, creating a calming atmosphere and inviting owners to put their personal stamp on the interior decor.
As mentioned, the builder wants to allow clients to turn their models into a space they can call home. And a clean and crisp white base, such as the interior of the Cascadia, is the perfect foundation for that. The pristine look is further enhanced by the luxury laminate floorings and durable shiplap interior walls.
The full-light entrance door leads into the living room, which is impressively bright and spacious enough to be configured as a family gathering space, with a comfy couch, side tables, an entertainment center, and even additional seating. This space can also be upgraded with extra windows, accent walls, and an electric built-in fireplace and mantle.
The kitchen occupies the center of the ground floor and will surely make the cook of the family very happy. It includes oodles of plywood shaker-style cabinets for all your kitchen essentials, oak-finished butcher block countertops, and modern appliances, like a double stainless steel sink, a four-burner cooktop, an oven, a range hood, and a 24" refrigerator. Though nothing seems to be missing here, the company offers several upgrades for this space as well, such as various other appliances, countertop variations, and more.
The staircase leading to the master loft has various built-in cabinets underneath, offering extra storage space to make it easy for the residents to keep the interior of the house organized and clutter-free.
As for the sleeping spaces, the Cascadia tiny home is a design that embraces vertical living with two typical lofts with low ceilings. With a mattress, some storage cubbies, open bookshelves, and some decor items, it's easy to turn them into comfortable, functional, and aesthetically pleasing bedrooms. Since the secondary loft above the living room is smaller, it can also be used as storage space if you don't need an extra sleeping space.
With its crisp white interior, minimalist design, and traditional two-loft layout, the Cascadia model is the perfect canvas for prospective owners to turn into their dream tiny home and showcase how one can make the most of limited spaces while still expressing personal style. Pricing for this tiny house on wheels starts at CAD $92,500, or approximately US $68,600 at current exchange rates, and can go up depending on optional upgrades.
















