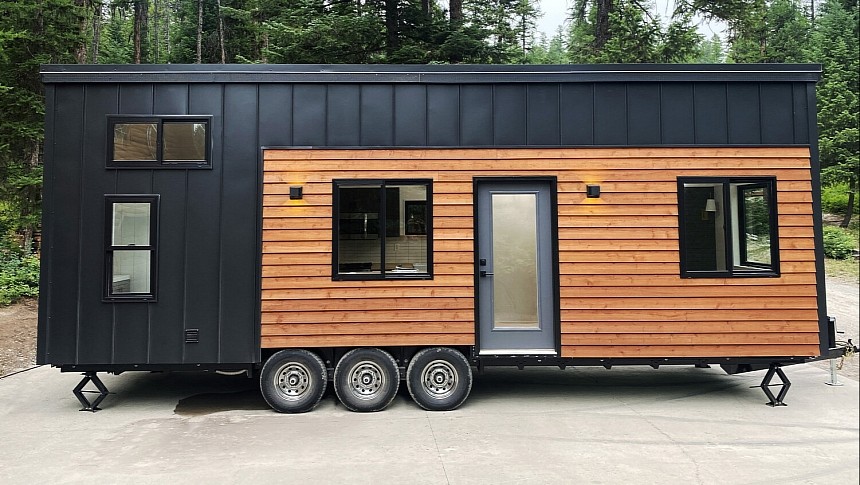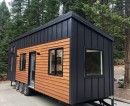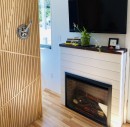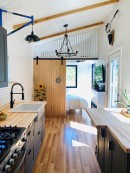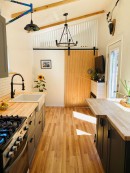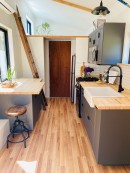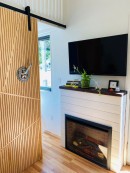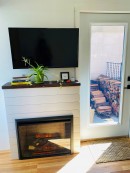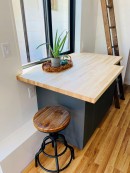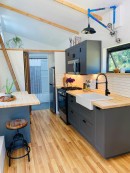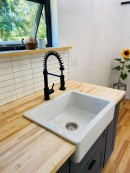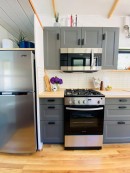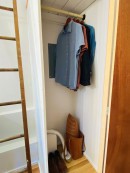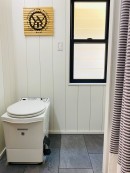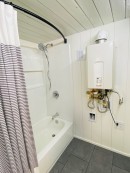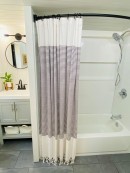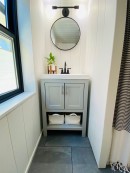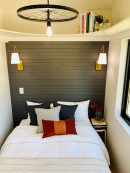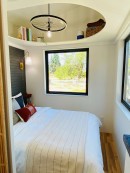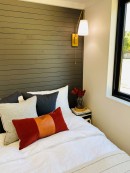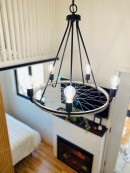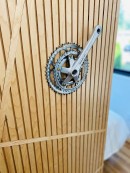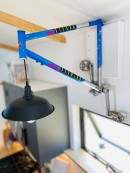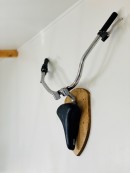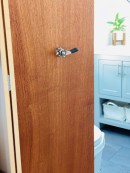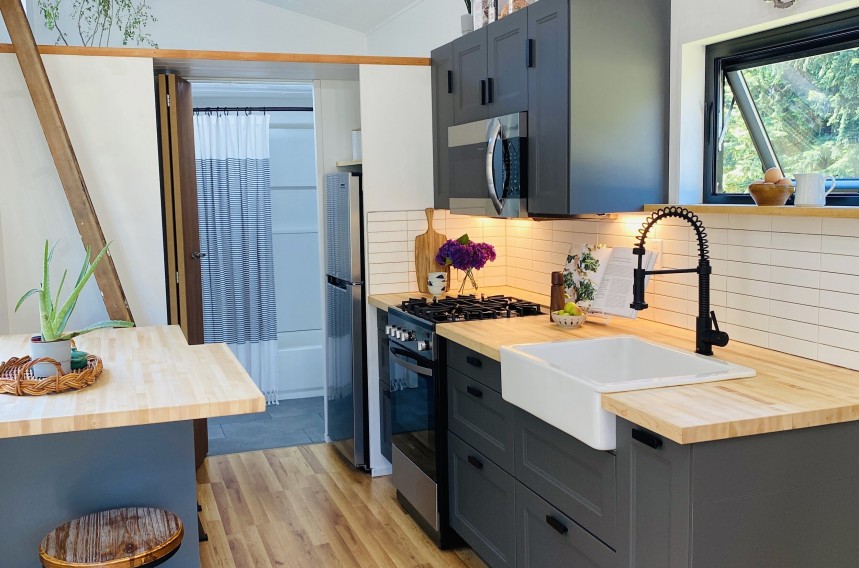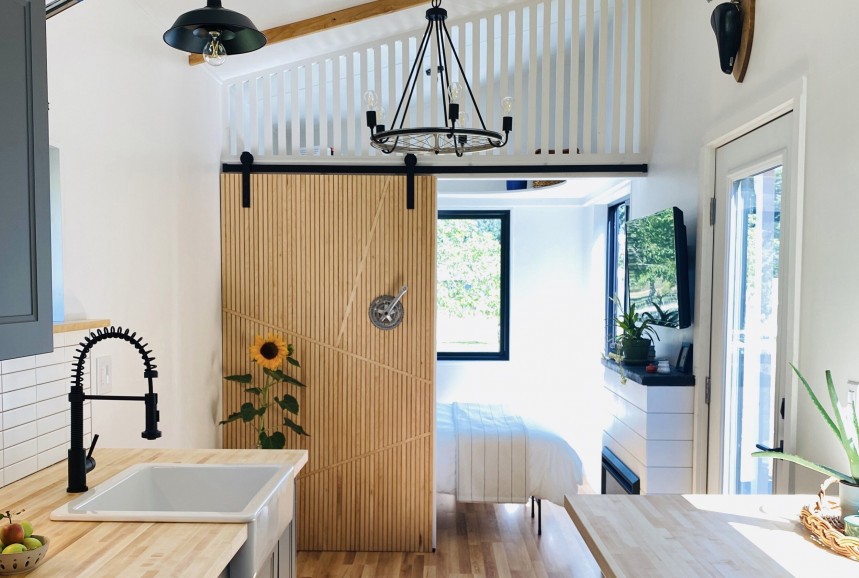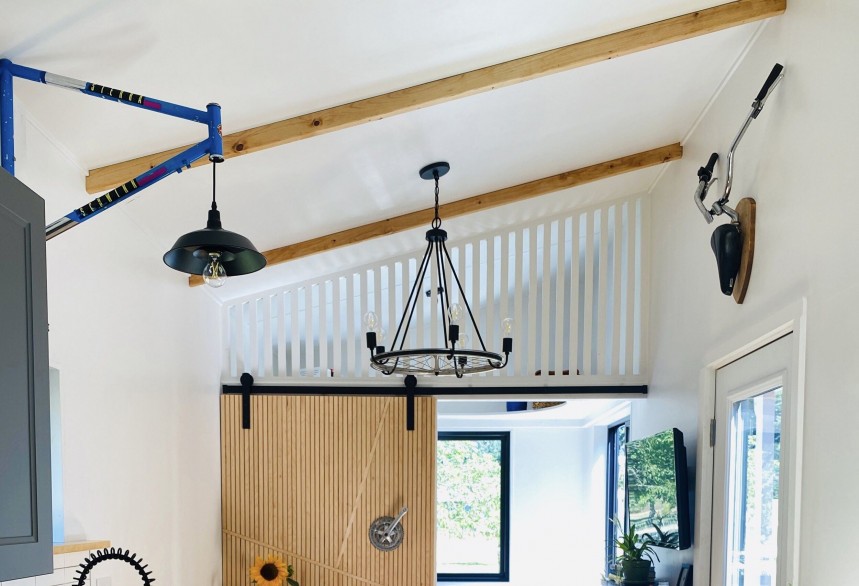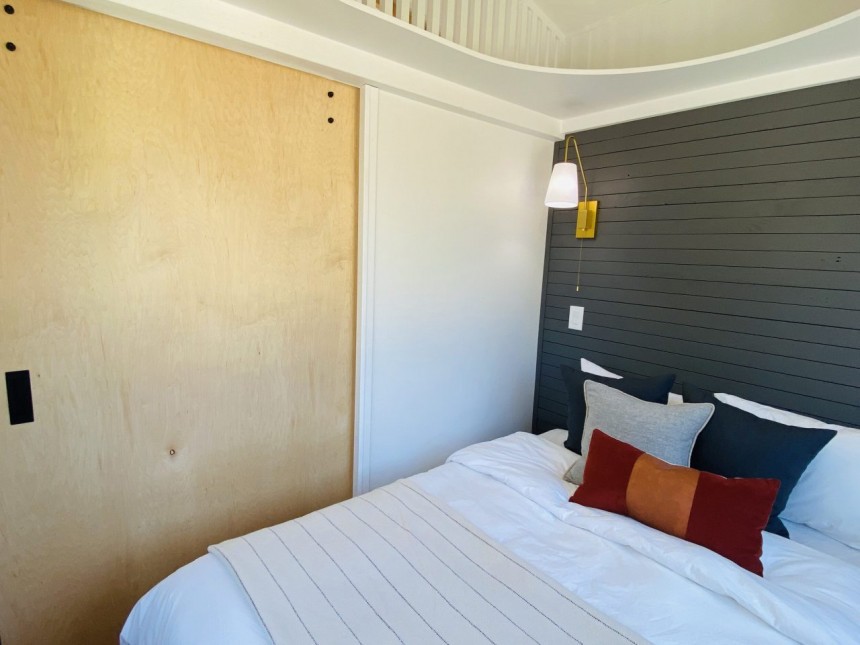The tiny house movement is enjoying burgeoning popularity in many parts of the world, with more and more people showing interest in micro-dwellings due to their potential to support a more simple and sustainable lifestyle. Custom-built tiny homes are the pinnacle of this social movement, being designed to fulfill the needs, preferences, and fantasies of their owners.
Typically, tiny houses on wheels that are made to order have more character and better reflect the owner's personality compared to mass-produced, run-of-the-mill counterparts. That's because the builders will give each new build the attention to detail it deserves to make it work perfectly for the client's needs.
The Whitefish tiny house is a great example. It gets its name from the location where it was built, namely Whitefish, Montana, and is full of unique features and details that make it stand out from the crowd. This mobile compact home was built in 2021 by Washington-based Grove Street Workshop for some folks who own a bike retreat, so the builder made sure to add some unique touches to reflect their passion for cycling.
Built on a triple-axle Iron Eagle trailer, this 30-foot-long and 8.5-foot-wide tiny house has a rather ordinary exterior. It is clad in a harmonious mix of black standing seam metal and stained cedar siding for an elegant contemporary look. It is complemented by a shed-style standing seam metal roof and various black windows.
While the exterior might seem a bit unassuming, once you step inside, you'll be amazed by the amount of creativity and the exceptional craftsmanship the builder put into it. The layout is unique, and everything from the furniture pieces to the fixtures and decorations is carefully hand-picked or handcrafted to represent the owner's personality. For instance, to showcase the owners' love of bikes, the builder added custom touches throughout. They took scrap bike parts and turned them into light fixtures, door handles, and art pieces to hang on the walls.
The layout was also specifically tailored to meet the customer's needs and includes a spacious downstairs bedroom, a snug living room, a full kitchen, a modern bathroom, and a large sleeping loft.
A frosted glass door leads directly into the open-plan common living area that includes dedicated zones for lounging, dining, and cooking. The ground floor also includes two private spaces, namely the master bedroom and the bathroom, each at one end of the house.
In order to incorporate a downstairs bedroom, the designer had to make some compromises, and the main casualty is the living room, which is more compact than other tiny homes of this size. Nonetheless, it still has room for a small couch or a loveseat and a side table. A wood-burning fireplace with wood mantel adds warmth to the space, while a wall-mounted TV takes care of the residents' entertainment needs.
In the adjacent kitchen, various undercounter and overhead cabinets provide enough storage space for cooking essentials, while a four-burner cooktop, an oven, a range hood, a microwave, and a full-size refrigerator ensure its functionality. A farmhouse-style ceramic sink and butcherblock countertops add a modern farmhouse vibe, while black hardware and a white tile backsplash enhance its stylish look.
Opposite the kitchen, under a large window, is the dining space that integrates even more storage space. This is actually a multifunctional spot, as it can also serve as additional counter space for meal prep or a home workspace.
Various bespoke items add character to the common living area, including a quaint "huntsman trophy" bike seat decoration above the entrance door, a bike wheel chandelier above the lounge, and a bike pedal lamp above the kitchen sink.
The downstairs bedroom is next to the living room, behind a slatted barn-style sliding door with a bike crankset for a handle. It is spacious enough to fit a king-size bed and a couple of nightstands. It offers all the benefits of a conventional bedroom, including space to walk around the bed, standing height, and much-needed privacy.
Several design elements make this sleeping space a private haven of relaxation, including two large windows that let plenty of sunshine get inside, a slatted accent wall, a bike wheel custom lighting fixture, and a curved false ceiling that creates open shelves above the bed and accentuates the beauty of the room.
At the other end of the Whitefish tiny house, we find another surprise feature - a full-height closet with space for hanging clothes, bags, and other personal belongings. It is located right next to the generous bathroom, which includes a tub/shower combo, something that is considered a luxury feature in tiny houses. A beautiful vanity sink, an incinerator toilet, and space for a washer-dryer combo are also part of the bathroom.
A simple wood ladder offers access to the sizeable loft above the bathroom, which can fit a queen-size mattress to accommodate two people. The space is open to the downstairs and impressively bright and airy thanks to the all-white walls and a sliding window.
Since the Whitefish tiny house is a custom build, no information on pricing is available. With its beautiful design, bespoke features, and luxury amenities, this compact dwelling can serve as inspiration for people looking to downsize and want to keep the same levels of comfort in their new tiny home.
The Whitefish tiny house is a great example. It gets its name from the location where it was built, namely Whitefish, Montana, and is full of unique features and details that make it stand out from the crowd. This mobile compact home was built in 2021 by Washington-based Grove Street Workshop for some folks who own a bike retreat, so the builder made sure to add some unique touches to reflect their passion for cycling.
Built on a triple-axle Iron Eagle trailer, this 30-foot-long and 8.5-foot-wide tiny house has a rather ordinary exterior. It is clad in a harmonious mix of black standing seam metal and stained cedar siding for an elegant contemporary look. It is complemented by a shed-style standing seam metal roof and various black windows.
The layout was also specifically tailored to meet the customer's needs and includes a spacious downstairs bedroom, a snug living room, a full kitchen, a modern bathroom, and a large sleeping loft.
A frosted glass door leads directly into the open-plan common living area that includes dedicated zones for lounging, dining, and cooking. The ground floor also includes two private spaces, namely the master bedroom and the bathroom, each at one end of the house.
In the adjacent kitchen, various undercounter and overhead cabinets provide enough storage space for cooking essentials, while a four-burner cooktop, an oven, a range hood, a microwave, and a full-size refrigerator ensure its functionality. A farmhouse-style ceramic sink and butcherblock countertops add a modern farmhouse vibe, while black hardware and a white tile backsplash enhance its stylish look.
Opposite the kitchen, under a large window, is the dining space that integrates even more storage space. This is actually a multifunctional spot, as it can also serve as additional counter space for meal prep or a home workspace.
The downstairs bedroom is next to the living room, behind a slatted barn-style sliding door with a bike crankset for a handle. It is spacious enough to fit a king-size bed and a couple of nightstands. It offers all the benefits of a conventional bedroom, including space to walk around the bed, standing height, and much-needed privacy.
Several design elements make this sleeping space a private haven of relaxation, including two large windows that let plenty of sunshine get inside, a slatted accent wall, a bike wheel custom lighting fixture, and a curved false ceiling that creates open shelves above the bed and accentuates the beauty of the room.
A simple wood ladder offers access to the sizeable loft above the bathroom, which can fit a queen-size mattress to accommodate two people. The space is open to the downstairs and impressively bright and airy thanks to the all-white walls and a sliding window.
Since the Whitefish tiny house is a custom build, no information on pricing is available. With its beautiful design, bespoke features, and luxury amenities, this compact dwelling can serve as inspiration for people looking to downsize and want to keep the same levels of comfort in their new tiny home.
