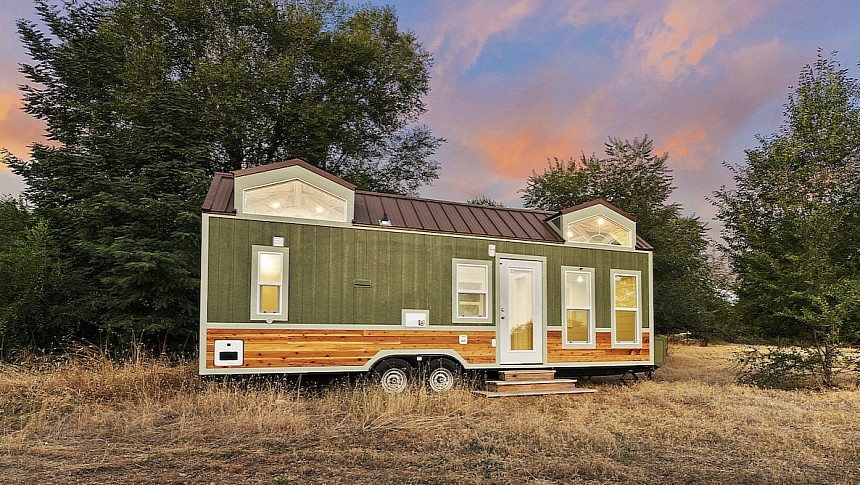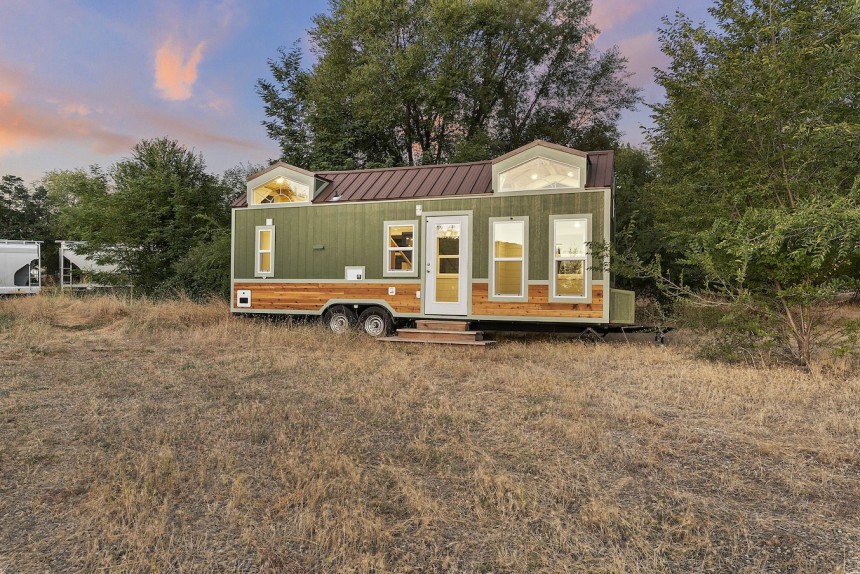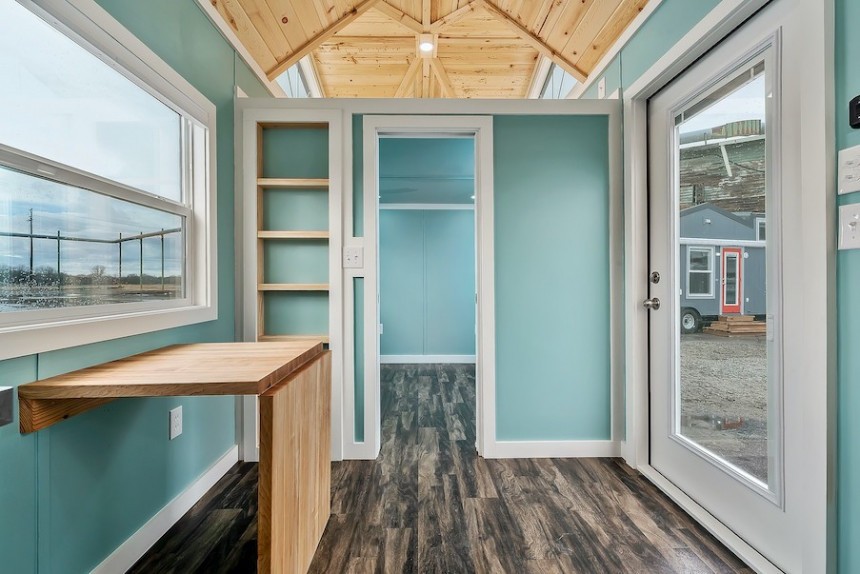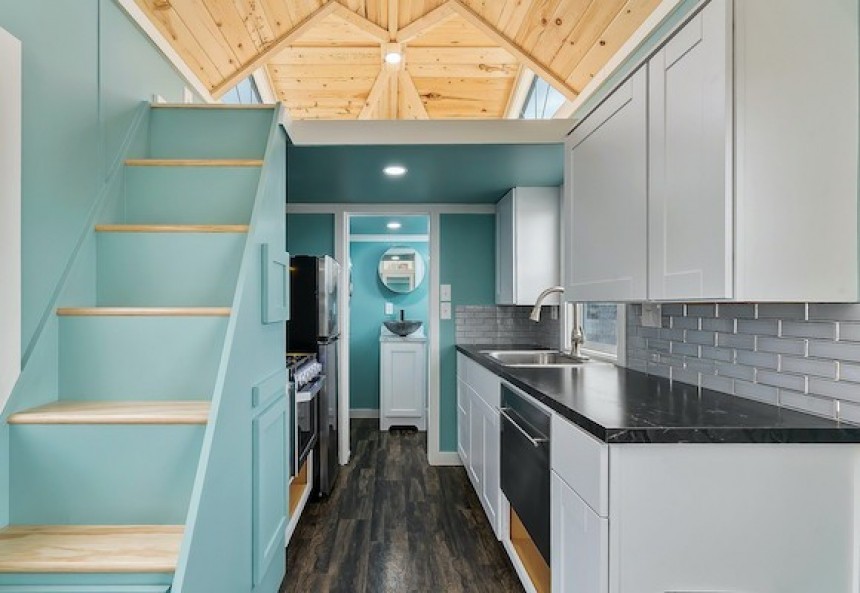With enough room to comfortably accommodate up to six people, this tiny home isn't so tiny. And it's not all about an ingenious layout – the K2 tiny's beautiful interior is remarkably luminous and bright, which makes it seem even wider.
The K2 home on wheels is impossible to ignore. It turns heads easily with its traditional silhouette, colorful appearance, and especially the peak dormer roof style – something you don't see very often in the world of mobile homes. You can immediately tell that this is a friendly home that invites the outdoors in.
The ample glazing gives you a clue about how much luminosity to expect, and you certainly won't be disappointed. The K2 tiny seems destined for brightness and joy, fitted into a lifestyle without restrictions – there's room to work, play, enjoy delicious meals, and end each day with restful sleep in the coziest setting.
We're talking about one of the most beloved models by Tiny Idahomes, although it's really hard to say which would be the top picks since they're all so popular. The K2 is primarily about spaciousness. It reveals a clever, rare configuration with two lofts and a separate main-floor room. If all are used as bedrooms, it would result in a generous accommodation setup for up to six people. And that is despite the fact that the K2 isn't oversized by any means. It's less than 30 feet length-wise (28 feet/8.5 meters), 8.6 feet wide (2.6 meters) and 13.5 feet tall (4.1 meters).
This particular layout also makes the K2 more versatile compared to other models. If extended accommodation isn't a priority, the available rooms can be used for a multitude of activities ranging from work to play. Plus, they can always be used for extra storage if that becomes an issue. The best part is that no matter the choice, the K2's owners will never have to sacrifice the comfort of a cozy private bedroom and the warm, welcoming ambiance of their family kitchen.
A spacious lounge area is the first thing you'll notice when you step inside this Tiny Idahomes house. Multiple windows on both sides flood the area with natural light while maximizing views. Future owners can further customize this space to match their preferences, and it's a great option for entertaining family and friends, as well as enjoying peaceful moments of relaxation.
Discrete pocket doors separate the main-floor bedroom and the bathroom from the rest of the house. It's a smart solution for ensuring privacy while still allowing for a certain flow throughout the house, which is important in the case of small dwellings. There are no harsh separations anywhere inside the K2 because that would go against the feeling of lavish spaciousness, openness, and luminosity that defines this design.
Premium materials and high-quality appliances add to the overall elegance. The bathroom is big enough to fit in a 48-inch shower, a conventional toilet, a large sink cabinet, and a mirrored medicine cabinet. The kitchen is also packed with the basics for everyday comfort, starting with a full-size oven and fridge. The countertop surface is large enough for family cooking and also looks as if it belongs in a fancy mansion kitchen. Traditional-style white cabinets and overhead cupboards provide plenty of storage and are also an important element of the farmhouse-style aesthetic.
One of the best things about the main-floor bedrooms, other than their being fully enclosed, is the addition of large windows on both sides. This is important for cross-ventilation and also helps open up the space even more. It would make a great master bedroom with ample room for personal storage, but it could just as easily be equipped to become a home office that doesn't compromise on comfort.
The main sleeping loft at the rear is perfectly suited to be used as a second bedroom or a kids' room. It's not only spacious but also just as luminous as the main floor area, thanks to the large windows. It connects to the downstairs area via a custom-made staircase that seamlessly integrates into the kitchen space.
To access the other loft, which can be kept as a spare room for multiple purposes, the home dwellers use a simple wooden pine ladder, also custom-made. Since this isn't the most comfortable way to access a bedroom on a daily basis, it would be best to use this loft for purposes other than rest. Still, it doesn't hurt to have a guest room that won't disrupt the family's routine.
With its generous floor area, smart three-bedroom layout, and beautifully designed interiors, the K2 is one of the most versatile choices for families of any size. For a couple, it would be a truly luxurious abode with ample options for remote work, hobbies, and having guests overnight. This is tiny living at its finest, and it comes at just $65,900.
The ample glazing gives you a clue about how much luminosity to expect, and you certainly won't be disappointed. The K2 tiny seems destined for brightness and joy, fitted into a lifestyle without restrictions – there's room to work, play, enjoy delicious meals, and end each day with restful sleep in the coziest setting.
We're talking about one of the most beloved models by Tiny Idahomes, although it's really hard to say which would be the top picks since they're all so popular. The K2 is primarily about spaciousness. It reveals a clever, rare configuration with two lofts and a separate main-floor room. If all are used as bedrooms, it would result in a generous accommodation setup for up to six people. And that is despite the fact that the K2 isn't oversized by any means. It's less than 30 feet length-wise (28 feet/8.5 meters), 8.6 feet wide (2.6 meters) and 13.5 feet tall (4.1 meters).
A spacious lounge area is the first thing you'll notice when you step inside this Tiny Idahomes house. Multiple windows on both sides flood the area with natural light while maximizing views. Future owners can further customize this space to match their preferences, and it's a great option for entertaining family and friends, as well as enjoying peaceful moments of relaxation.
Discrete pocket doors separate the main-floor bedroom and the bathroom from the rest of the house. It's a smart solution for ensuring privacy while still allowing for a certain flow throughout the house, which is important in the case of small dwellings. There are no harsh separations anywhere inside the K2 because that would go against the feeling of lavish spaciousness, openness, and luminosity that defines this design.
One of the best things about the main-floor bedrooms, other than their being fully enclosed, is the addition of large windows on both sides. This is important for cross-ventilation and also helps open up the space even more. It would make a great master bedroom with ample room for personal storage, but it could just as easily be equipped to become a home office that doesn't compromise on comfort.
To access the other loft, which can be kept as a spare room for multiple purposes, the home dwellers use a simple wooden pine ladder, also custom-made. Since this isn't the most comfortable way to access a bedroom on a daily basis, it would be best to use this loft for purposes other than rest. Still, it doesn't hurt to have a guest room that won't disrupt the family's routine.
With its generous floor area, smart three-bedroom layout, and beautifully designed interiors, the K2 is one of the most versatile choices for families of any size. For a couple, it would be a truly luxurious abode with ample options for remote work, hobbies, and having guests overnight. This is tiny living at its finest, and it comes at just $65,900.

















