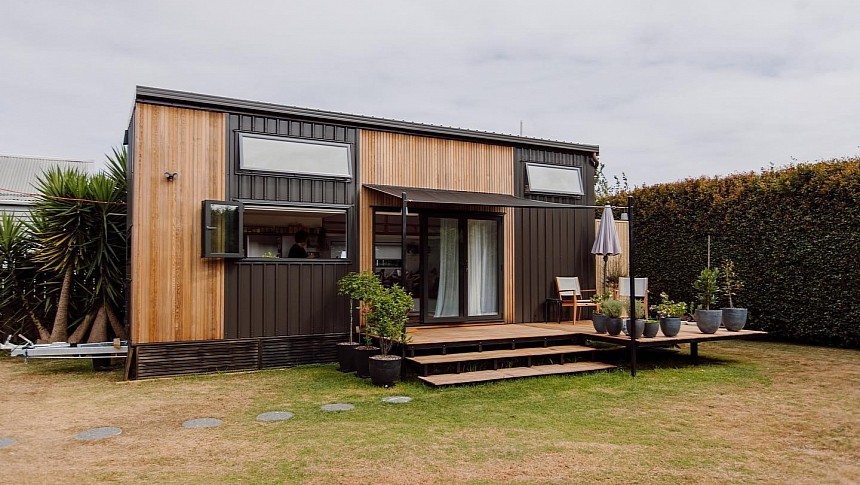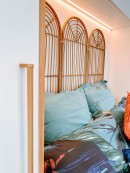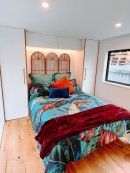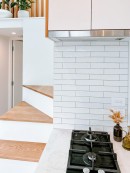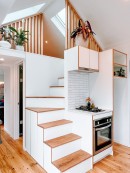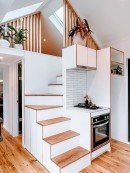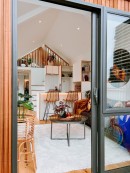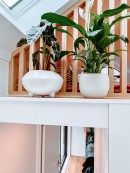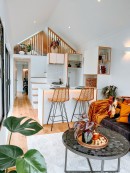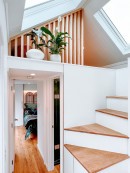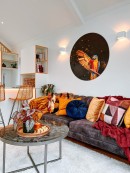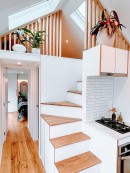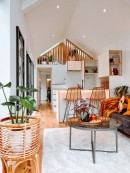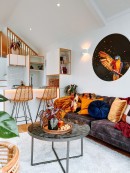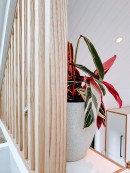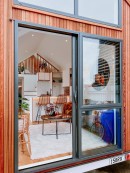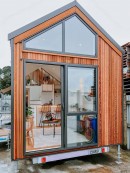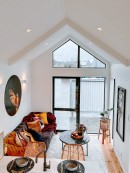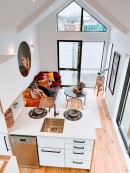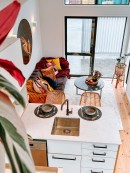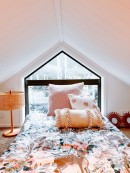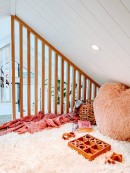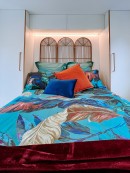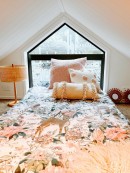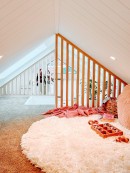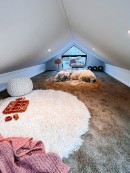If you ever thought that a tiny house couldn't possibly match a contemporary high-end abode in terms of style and elegance, one look inside the Lara tiny will make you reconsider. If people all over the world have fallen in love with it, chances are you will also.
A loft or a main-floor bedroom? A lot of times, future tiny house owners must decide between the two. But that doesn't mean it’s impossible to have both while still enjoying full mobility and affordable pricing. The Lara tiny house is exceptionally versatile, and, most importantly, it doesn't sacrifice elegance one bit.
Elegance takes center stage inside this cleverly designed mobile home, with ample room for creativity, refined accents, and custom décor items. These little things will help transform Lara from a "simple” house on wheels to a sophisticated sanctuary.
The Lara design is winning hearts all across the world, and that's because Shaye's Tiny Homes, the famous tiny living company, has far exceeded the boundaries of its natal land, New Zealand. It currently has an impressive list of international builders, stretching all the way from Australia to Europe and from the US to South Korea. In other words, people all over the world can have the beautiful Lara home (or any of the other Shaye's Tiny Homes designs) built for them locally.
In the US, Movable Roots and Indigo River Tiny Homes are official Shaye's Tiny Homes builders. In Europe, there are several builders operating in various regions, such as Noma Tiny House and Tiny ECO Homes UK. TR Tiny House is one of the latest ones to join the club. Based in Ankara, the Turkish licensed builder of Shaye's Tiny Homes also builds and delivers mobile houses to the Middle East and Europe.
The Lara design looks just as great sporting a classic Scandinavian-style minimalism as it does in the vibrant, sparkling version with a Middle Eastern touch. With its generous floor space and multiple storage solutions, it becomes the perfect canvas for colorful additions, sophisticated textures, and a contemporary-style layered interior design that adds visual depth. Not all tiny homes are meant to be rustic, understated, and all-white. Lara is the perfect tiny for an urban dweller with the soul of an artist and a love for color.
Lara's main attraction is the fully enclosed, main-floor bedroom, which isn't its only sleeping area. It also comes with a typical loft area that can be used as a second, smaller bedroom, a playroom for kids, or simply as a practical storage room. This way, Lara can accommodate up to four people despite its compact size. At the longest point, it's only 10.5 meters long (34.4 feet) and a little over four meters tall (13.9 feet, trailer included), paired with a standard three meters width (9.8 feet).
The main bedroom is spacious enough to include a queen-sized bed and generous storage in the form of wardrobes and overhead cabinets. Another key element that elevates comfort is that, while the room itself is isolated from the rest of the house so that it can ensure quietude and privacy, it also has direct access to the outdoors through its private entry. A gorgeous headboard, backlighting, and textured fabrics can simply transform this room into a lavish suite.
The same indoor/outdoor flow was one of the main focus points in the open-plan kitchen/lounge area, with no formal separation between the actual cooking area and the living room. Sliding doors at the rear of the house turn the lounge into a modern indoor/outdoor entertainment area while also filling the entire area with natural light. Guests also get to enjoy beautiful uninterrupted views of the surroundings thanks to the panoramic windows.
The lounge is spacious enough to allow future owners to personalize it, including through the addition of sumptuous décor items and works of art. Due to the open-plan layout and generous natural light throughout the day, the Lara design is particularly well-suited for a bolder, maximalist style without being over the top.
The kitchen is beautifully designed, with a large island for both cooking and dining, as well as multiple cupboards. All basic appliances are neatly integrated, including a rather large fridge, and there's even a dedicated nook for the microwave or the tea kettle. Lara's bathroom is equally impressive. It looks nothing like a rustic tiny house bathroom, and the use of high-quality materials can elevate its style even more.
A beautifully designed staircase leads to the loft area with an ingenious open-work protection wall that doubles as a decorative element. The loft sits in the gable of the house, which makes it cozier and more private compared to the usual loft bedrooms.
Born in New Zealand, this ingenious two-bedroom tiny house is also ready to come to life for owners in Turkey, who will bring out new facets of this versatile design.
Elegance takes center stage inside this cleverly designed mobile home, with ample room for creativity, refined accents, and custom décor items. These little things will help transform Lara from a "simple” house on wheels to a sophisticated sanctuary.
The Lara design is winning hearts all across the world, and that's because Shaye's Tiny Homes, the famous tiny living company, has far exceeded the boundaries of its natal land, New Zealand. It currently has an impressive list of international builders, stretching all the way from Australia to Europe and from the US to South Korea. In other words, people all over the world can have the beautiful Lara home (or any of the other Shaye's Tiny Homes designs) built for them locally.
In the US, Movable Roots and Indigo River Tiny Homes are official Shaye's Tiny Homes builders. In Europe, there are several builders operating in various regions, such as Noma Tiny House and Tiny ECO Homes UK. TR Tiny House is one of the latest ones to join the club. Based in Ankara, the Turkish licensed builder of Shaye's Tiny Homes also builds and delivers mobile houses to the Middle East and Europe.
Lara's main attraction is the fully enclosed, main-floor bedroom, which isn't its only sleeping area. It also comes with a typical loft area that can be used as a second, smaller bedroom, a playroom for kids, or simply as a practical storage room. This way, Lara can accommodate up to four people despite its compact size. At the longest point, it's only 10.5 meters long (34.4 feet) and a little over four meters tall (13.9 feet, trailer included), paired with a standard three meters width (9.8 feet).
The main bedroom is spacious enough to include a queen-sized bed and generous storage in the form of wardrobes and overhead cabinets. Another key element that elevates comfort is that, while the room itself is isolated from the rest of the house so that it can ensure quietude and privacy, it also has direct access to the outdoors through its private entry. A gorgeous headboard, backlighting, and textured fabrics can simply transform this room into a lavish suite.
The lounge is spacious enough to allow future owners to personalize it, including through the addition of sumptuous décor items and works of art. Due to the open-plan layout and generous natural light throughout the day, the Lara design is particularly well-suited for a bolder, maximalist style without being over the top.
The kitchen is beautifully designed, with a large island for both cooking and dining, as well as multiple cupboards. All basic appliances are neatly integrated, including a rather large fridge, and there's even a dedicated nook for the microwave or the tea kettle. Lara's bathroom is equally impressive. It looks nothing like a rustic tiny house bathroom, and the use of high-quality materials can elevate its style even more.
Born in New Zealand, this ingenious two-bedroom tiny house is also ready to come to life for owners in Turkey, who will bring out new facets of this versatile design.
