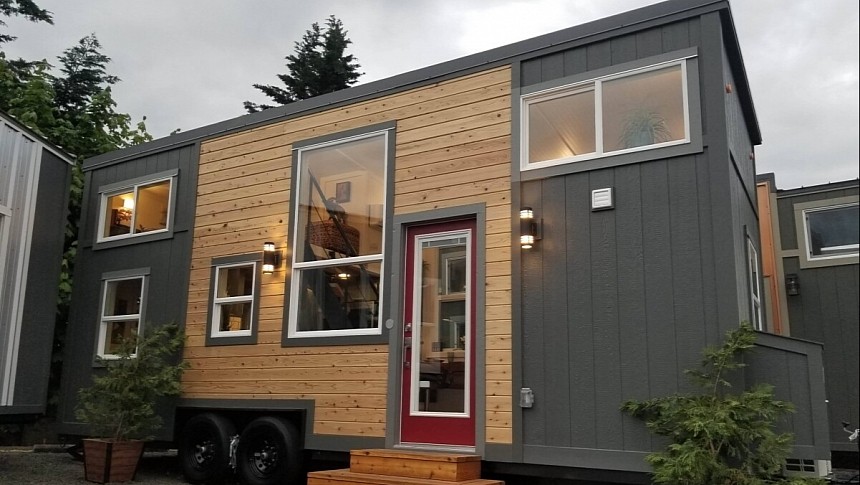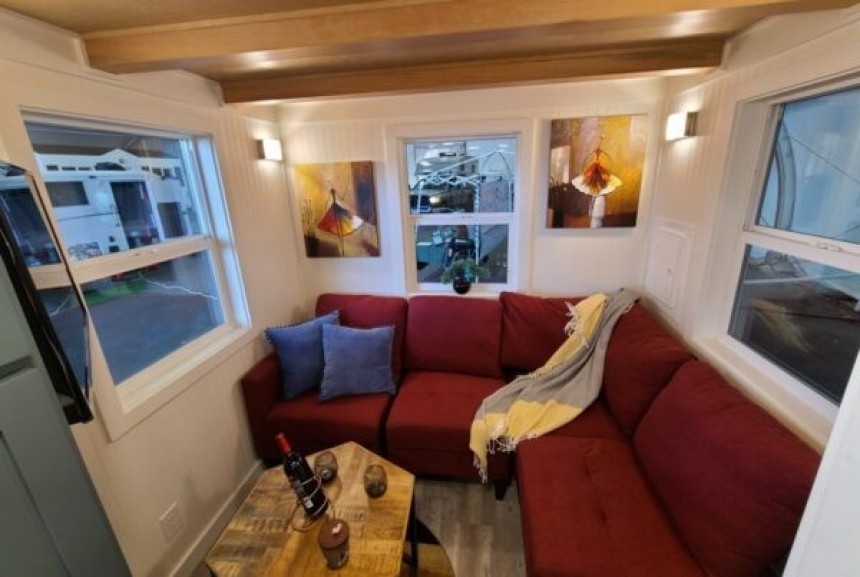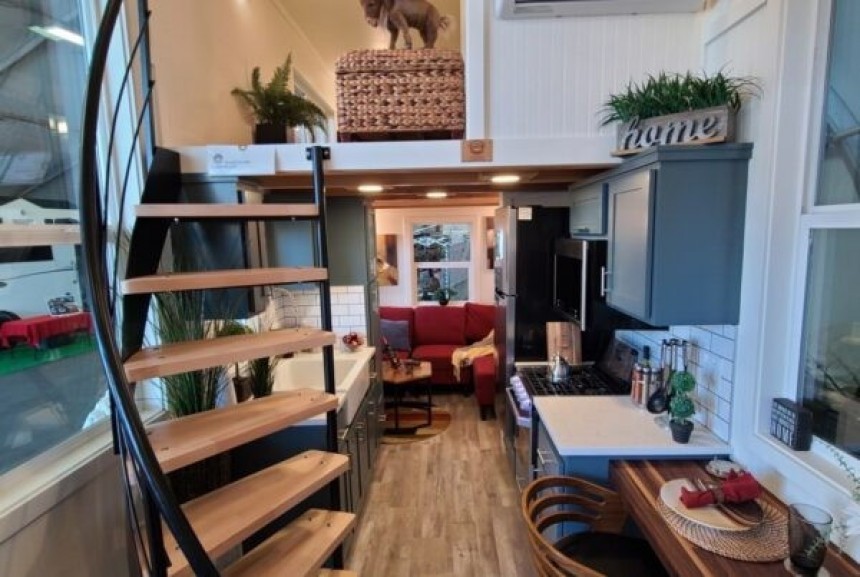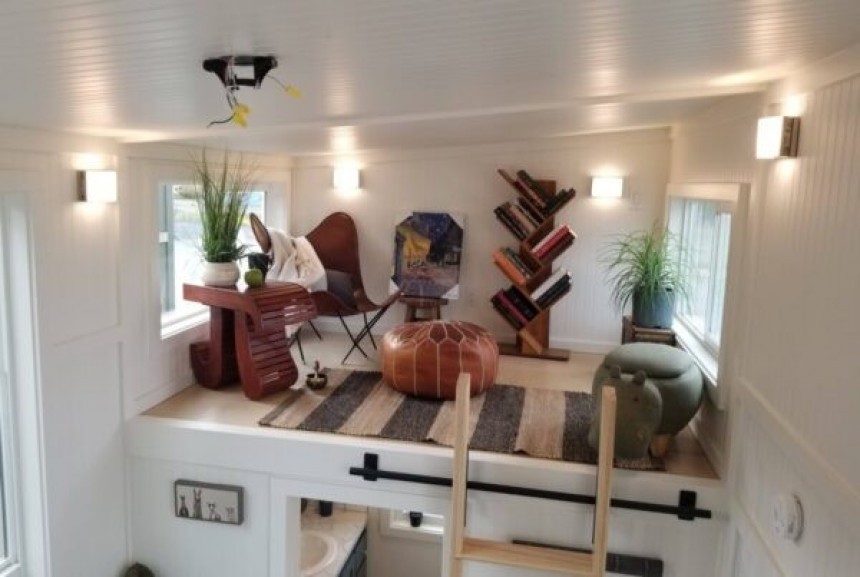There are many perspectives on what makes a dwelling particularly beautiful and desirable. Tiny homes are even more challenging – what some might find charming can be inconvenient for others. Even so, most people could agree that the Nickolaus Ridge blends one of the best layouts with remarkably warm and cozy styling, making it a winner in terms of design and functionality.
The experts at Tiny Mountain Houses know what people want in a tiny home, and they deliver. A diverse range in terms of size is skillfully paired with ingenious configurations that can suit a wide variety of needs and preferences. They introduced the Nickolaus Ridge model in the Spring of 2021, but the clever design and ultra-chic vibe make it timeless.
At first glance, Nickolaus Ridge seems to offer a classic configuration with two loft rooms and an open-plan main floor with a kitchen, a bathroom, and a lounge. Still, there are many pleasant surprises hidden behind this tiny's colorful doors. Unexpected details add more than everyday functionality; they endow Nickolaus Ridge with a personality of its own, one that everybody is bound to fall in love with.
The main floor layout includes a room designed from the start for multiple purposes. It combines three main benefits – a lot of space, plenty of natural light due to the large windows, and enough separation from the rest of the house to ensure the peace and quiet of a private sanctuary. Thanks to these attributes, owners can turn it into a main-floor bedroom, a studio, a playroom, or other things.
The most obvious choice would be a cozy lounge or living room. A huge L-shaped sofa is welcoming enough for family and friends, with views of the outdoors all around. A large coffee table can easily sit in the middle. Discrete lighting makes the most of the room's placement in order to create a cozy atmosphere.
Nickolaus Ridge’s center section is also versatile. Although primarily a kitchen, it doubles as a dining room thanks to a perfectly integrated breakfast bar. This custom-crafted butcher block in dark shades immediately stands out. Sitting in front of large windows, it can sit two or three people at once. It can work just as fine as a temporary home office or provide additional counter space when needed.
The blue-green cabinets are also custom-made, and they add ample storage space to the kitchen. Underneath the warm and friendly style, this kitchen is perfectly functional. Although compact, it comes with all the basics, including a two-burner cooktop and a black range. The stainless steel microwave is optional.
The bathroom displays the same mix of functionality and stylish décor. It's a truly beautiful bathroom, especially for a home on wheels. It's not one of those ultra-modern spa-like designs, but it exudes the relaxed vibe of a farmhouse. The conventional toilet, full-size sink, and one-piece shower are part of a family-friendly setup with generous storage.
Rarely do tiny home bathrooms come with a base cabinet, a medicine cabinet, and two separate cabinets for linens. This one does, still having enough room left for an optional washer/dryer unit.
One of the most striking features inside Nickolaus Ridge is the unusual ribbon staircase. This one, too, is custom-made, and its design isn't just a stylish touch – it actually makes it easier to access the primary loft compared to a typical one. The main loft itself is a real treat. Boasting 1010 square feet (9.3 square meters), this room is supremely spacious and comfy. The king-sized bed is an invitation to sleep and relaxation. A 3-foot (0.9 meters) closet is perfect for storing clothes.
This is just the basic layout. This large bedroom can even include an additional storage cabinet, a bookcase, and a wine rack, taking it from a typical tiny house loft to a luxurious, high-comfort personal space. When it comes to mobile home bedrooms, it just doesn't get fancier than that.
Like the main floor room, the secondary loft was also intended for high versatility. It would make a wonderful lounge, furnished with plush seating and styled with cool artwork. If both lofts and the main-floor room are configured as bedrooms, Nickolaus Ridge can accommodate six people. On the other hand, a couple can style it as a truly lavish and comfortable home with a living room downstairs and a second lounge upstairs.
Nickolaus Ridge is able to display this great layout thanks to an extended-height build. According to the manufacturer, it adds three inches (7.6 cm) over its standard interior height. Combined with a 26-foot length (7.9 meters) and an 8.6-foot width (2.6 meters), the increased height makes this tiny look much more spacious and airy. Boasting more than 370 square feet (34.3 square meters), this gorgeous tiny can allow a high level of flexibility.
Pricing starts at a little over $94,000, but you can't put a price on a feeling. And Nickolaus Ridge truly feels like home.
At first glance, Nickolaus Ridge seems to offer a classic configuration with two loft rooms and an open-plan main floor with a kitchen, a bathroom, and a lounge. Still, there are many pleasant surprises hidden behind this tiny's colorful doors. Unexpected details add more than everyday functionality; they endow Nickolaus Ridge with a personality of its own, one that everybody is bound to fall in love with.
The main floor layout includes a room designed from the start for multiple purposes. It combines three main benefits – a lot of space, plenty of natural light due to the large windows, and enough separation from the rest of the house to ensure the peace and quiet of a private sanctuary. Thanks to these attributes, owners can turn it into a main-floor bedroom, a studio, a playroom, or other things.
Nickolaus Ridge’s center section is also versatile. Although primarily a kitchen, it doubles as a dining room thanks to a perfectly integrated breakfast bar. This custom-crafted butcher block in dark shades immediately stands out. Sitting in front of large windows, it can sit two or three people at once. It can work just as fine as a temporary home office or provide additional counter space when needed.
The blue-green cabinets are also custom-made, and they add ample storage space to the kitchen. Underneath the warm and friendly style, this kitchen is perfectly functional. Although compact, it comes with all the basics, including a two-burner cooktop and a black range. The stainless steel microwave is optional.
The bathroom displays the same mix of functionality and stylish décor. It's a truly beautiful bathroom, especially for a home on wheels. It's not one of those ultra-modern spa-like designs, but it exudes the relaxed vibe of a farmhouse. The conventional toilet, full-size sink, and one-piece shower are part of a family-friendly setup with generous storage.
One of the most striking features inside Nickolaus Ridge is the unusual ribbon staircase. This one, too, is custom-made, and its design isn't just a stylish touch – it actually makes it easier to access the primary loft compared to a typical one. The main loft itself is a real treat. Boasting 1010 square feet (9.3 square meters), this room is supremely spacious and comfy. The king-sized bed is an invitation to sleep and relaxation. A 3-foot (0.9 meters) closet is perfect for storing clothes.
This is just the basic layout. This large bedroom can even include an additional storage cabinet, a bookcase, and a wine rack, taking it from a typical tiny house loft to a luxurious, high-comfort personal space. When it comes to mobile home bedrooms, it just doesn't get fancier than that.
Like the main floor room, the secondary loft was also intended for high versatility. It would make a wonderful lounge, furnished with plush seating and styled with cool artwork. If both lofts and the main-floor room are configured as bedrooms, Nickolaus Ridge can accommodate six people. On the other hand, a couple can style it as a truly lavish and comfortable home with a living room downstairs and a second lounge upstairs.
Pricing starts at a little over $94,000, but you can't put a price on a feeling. And Nickolaus Ridge truly feels like home.













