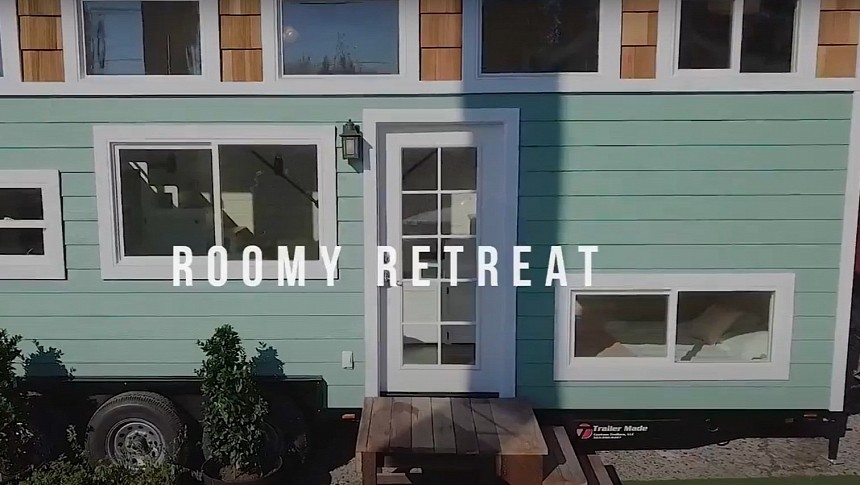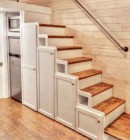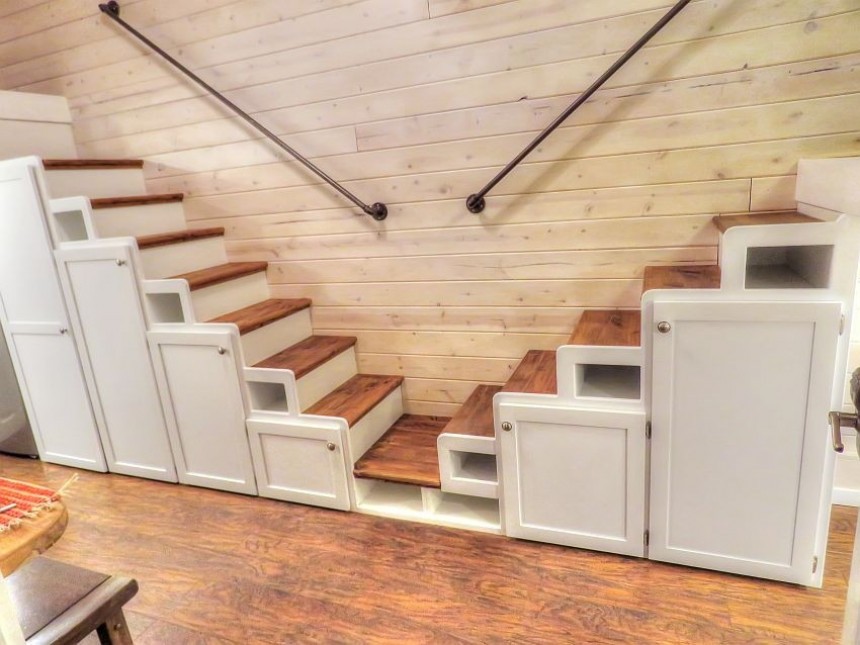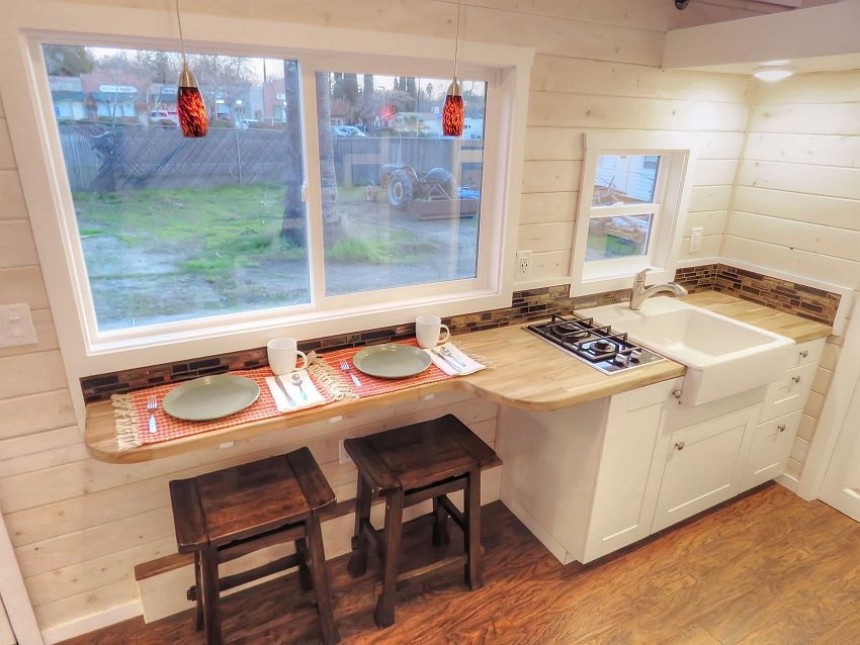Whether discussing classic RVs or tiny homes, mobile living is always effervescent, with plenty of innovative designs and technologies. Even so, it doesn't hurt to look back at certain models that have passed the test of time thanks to unique qualities. You won't find this Californian tiny home in the latest trends, but its inspirational style and happy vibe are truly timeless.
Often, tiny house concepts focus on one area in particular, like aesthetics, technology, functionality, or spaciousness. It's rare to see one that brings it all together without sacrificing one part in favor of another. Roomy Retreat is one of these rare designs. It could easily make anyone happy, and its entire ambiance exudes a carefree, vacation-like joyfulness while also being perfectly adapted for permanent living.
Also, few homes on wheels flaunt such a catchy name. The word "retreat" makes you think of vacations, relaxation, intimacy, and connection with nature. And the "roomier" it is, the better. Folks at Sierra Tiny Houses named it that way because it's the biggest model in the brand's range, compared to the much smaller bungalow and cottage. Still, Roomy Retreat is much more than a large and spacious tiny home. It's a perfect mix of functionality, generous accommodation, and contemporary style.
At 28 feet (8.5 meters), the Roomy Retreat offers a total surface of a little over 300 square meters (3,230 square feet), enough to include two comfy bedrooms. It can accommodate at least four people, which makes it perfect as a family home or a welcoming vacation rental. Designed and built in Northern California, the Roomy Retreat perfectly embodies the area's relaxed, happy spirit. Thanks to all the windows, it almost looks like it has a big smile for the whole world.
While other tiny houses feel more like secluded retreats that blend in with their surroundings, the Roomy Retreat is all about opening up to the world. It doesn't have just a couple of windows here and there but an abundance of beautiful, white-framed windows of different sizes. This keeps the interior flooded with light and fresh air while the owners get to enjoy great views from nearly every corner of the house.
Although this house is built with two loft areas, only one of them is theoretically meant to be used as a smaller guest bedroom. The main bedroom is the one located downstairs, with ample room for a big bed flanked by large windows.
The loft area above it becomes the living room, which is why this layout is typically called a reverse loft. Despite the atypical placement, the living room still gets great views, luminosity, and enough space. There's no protection wall, just a basic railing, so the view of the house is unobstructed.
The split staircase is another unique feature that combines functionality with modern style. Most of the time, even today, tiny homes with two loft feature one staircase and one ladder. In this case, however, a split staircase connects the loft areas with each other and with the main floor. One of the main advantages is that it integrates abundant storage without looking bulky. We're talking about not just numerous shelves but large closets for hanging clothes and hooking up a washer/dryer unit.
Style-wise, the contrast created by the natural wood steps and the metallic railing adds depth while keeping things on the minimalistic, Scandinavian-inspired side. The same type of contrast, highlighted by the white walls, is noticeable throughout the house. The shiplap walls and shed-style roof make the Roomy Retreat feel more spacious, airy, and luminous, yet still cozy.
If the loft above the first-floor bedroom acts as an unconventional living room, the opposite loft space is more flexible. It's up to the owners whether this becomes an additional room for guests or a simple storage area for larger items. It boasts enough space for a queen-size mattress, and, most importantly, it also comes with multiple windows.
Many see the kitchen as a home's heart, and that's certainly true for the Roomy Retreat. This area looks just like the type of classic family kitchen where everybody enjoys hanging out. It may not be very big, but it's warm, well-equipped, and inviting. The asymmetric butcher block bar looks rustic and contemporary at the same time. It's also very practical because it doubles as a breakfast bar for two or even a desk, getting plenty of natural light from the front windows and those above.
In terms of appliances, the kitchen comes with a two-burner induction cooktop, a convection microwave, and a large fridge. An RV-style electrical system, a mini split-heat and air conditioning system, and a water heater ensure the Roomy Retreat is as comfortable as a traditional home. The bathroom is also surprisingly big for a tiny house, with a large shower, elegant vanity, and two windows.
Considering all that it offers, this 28-foot tiny home is also affordable, with pricing starting at $79,900. There are plenty of two-loft, two-bedroom tiny houses out there, but few manage to incorporate so many functional elements while remaining bright and airy. The Roomy Retreat effortlessly blurs space limitations.
Also, few homes on wheels flaunt such a catchy name. The word "retreat" makes you think of vacations, relaxation, intimacy, and connection with nature. And the "roomier" it is, the better. Folks at Sierra Tiny Houses named it that way because it's the biggest model in the brand's range, compared to the much smaller bungalow and cottage. Still, Roomy Retreat is much more than a large and spacious tiny home. It's a perfect mix of functionality, generous accommodation, and contemporary style.
At 28 feet (8.5 meters), the Roomy Retreat offers a total surface of a little over 300 square meters (3,230 square feet), enough to include two comfy bedrooms. It can accommodate at least four people, which makes it perfect as a family home or a welcoming vacation rental. Designed and built in Northern California, the Roomy Retreat perfectly embodies the area's relaxed, happy spirit. Thanks to all the windows, it almost looks like it has a big smile for the whole world.
While other tiny houses feel more like secluded retreats that blend in with their surroundings, the Roomy Retreat is all about opening up to the world. It doesn't have just a couple of windows here and there but an abundance of beautiful, white-framed windows of different sizes. This keeps the interior flooded with light and fresh air while the owners get to enjoy great views from nearly every corner of the house.
Although this house is built with two loft areas, only one of them is theoretically meant to be used as a smaller guest bedroom. The main bedroom is the one located downstairs, with ample room for a big bed flanked by large windows.
The loft area above it becomes the living room, which is why this layout is typically called a reverse loft. Despite the atypical placement, the living room still gets great views, luminosity, and enough space. There's no protection wall, just a basic railing, so the view of the house is unobstructed.
The split staircase is another unique feature that combines functionality with modern style. Most of the time, even today, tiny homes with two loft feature one staircase and one ladder. In this case, however, a split staircase connects the loft areas with each other and with the main floor. One of the main advantages is that it integrates abundant storage without looking bulky. We're talking about not just numerous shelves but large closets for hanging clothes and hooking up a washer/dryer unit.
If the loft above the first-floor bedroom acts as an unconventional living room, the opposite loft space is more flexible. It's up to the owners whether this becomes an additional room for guests or a simple storage area for larger items. It boasts enough space for a queen-size mattress, and, most importantly, it also comes with multiple windows.
Many see the kitchen as a home's heart, and that's certainly true for the Roomy Retreat. This area looks just like the type of classic family kitchen where everybody enjoys hanging out. It may not be very big, but it's warm, well-equipped, and inviting. The asymmetric butcher block bar looks rustic and contemporary at the same time. It's also very practical because it doubles as a breakfast bar for two or even a desk, getting plenty of natural light from the front windows and those above.
Considering all that it offers, this 28-foot tiny home is also affordable, with pricing starting at $79,900. There are plenty of two-loft, two-bedroom tiny houses out there, but few manage to incorporate so many functional elements while remaining bright and airy. The Roomy Retreat effortlessly blurs space limitations.
















