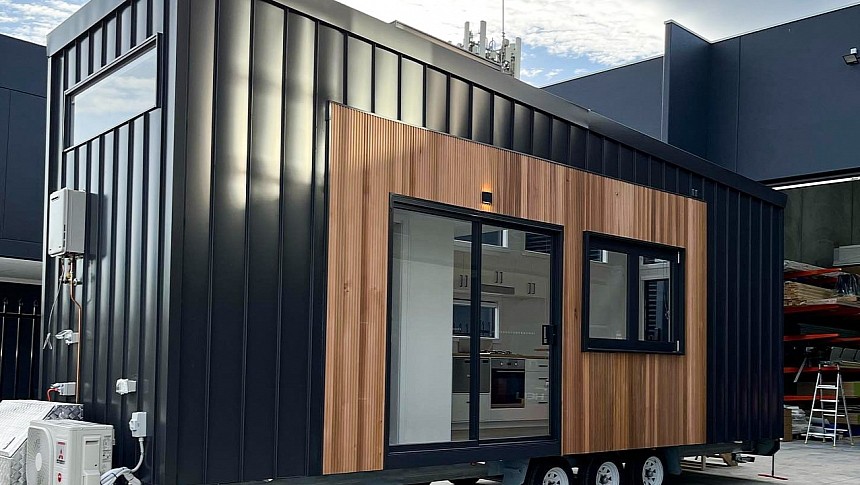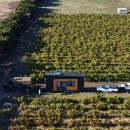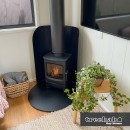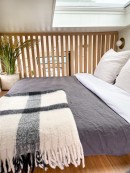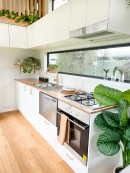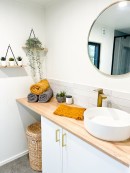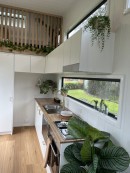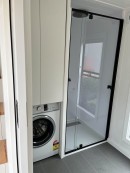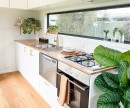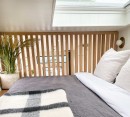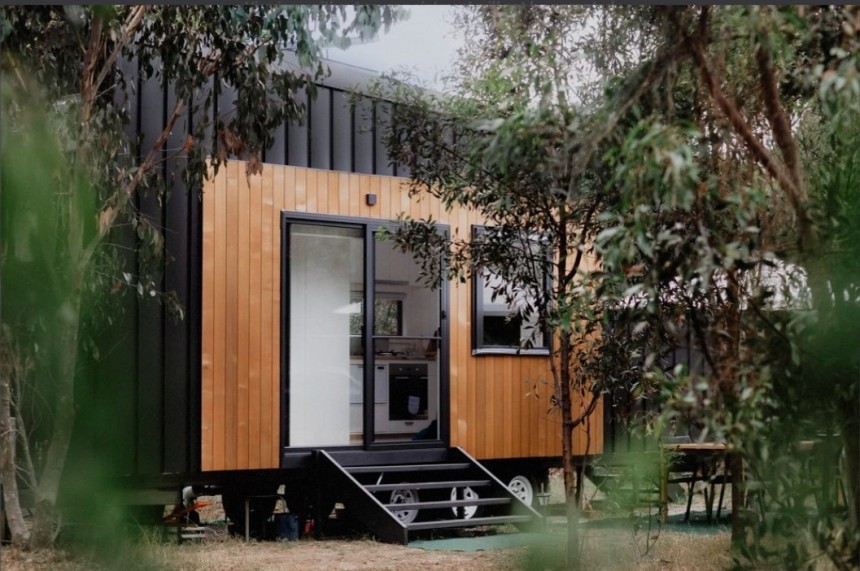As more people begin to downsize their lifestyles, tiny homes are enjoying tremendous popularity, and new designs are starting to pop up all around the world. Australia is one of the places where tiny houses are making a big impression considering property prices in the country have gone through the roof.
Though some may think the small living movement is mostly about compromise, many discover it is actually more about prioritizing and learning to live a simpler yet fuller life. And thoughtfully designed tiny homes like the Mountain Ash model here allow you to do just that. Boasting a stylish appearance and equipped with all the typical amenities one would expect in a modern home, this mobile micro-dwelling lets you commune with nature and focus on what really matters.
The 33-foot (10.1-meter) long and 8.5-foot (2.6-meter) wide Mountain Ash has been designed and crafted by Melbourne-based company Treehab Tiny Houses, a family-owned business that focuses on creating environmentally friendly and sustainable houses on wheels. They've only been on the market for about five years and have a handful of models in their lineup, but their homes are great solutions for both alternative living and tourism. Moreover, they also support folks who want to go the DIY route with steel frames and tiny house kits.
Mountain Ash is one of their turn-key models and is built to the highest building standards with premium materials and keen attention to detail. Built on a triple-axle trailer with a lightweight Trucore steel frame and sustainable, recycled insulation, this mobile home boasts a modern exterior clad in the ever-so-popular mix of black metal siding and cedar accents.
Like most micro-dwellings coming from Australia, this tiny home design comes with an open-plan interior that is incredibly bright and airy, allowing plenty of airflow. The simple yet remarkably cozy layout comprises all the basic features that make life comfortable and more. Inside the 272-square-foot (25.2-square-meter) interior, you will find a snug living area, a private loft bedroom, a beautiful galley kitchen, and a massive, under-loft bathroom. Besides the large sliding entrance doors, the entire interior space takes advantage of large picture windows that allow residents to take in the views of the surrounding natural environment.
The designers kept things simple and minimalist for each aspect of this house, from the materials to the color palette and the overall style. The natural-colored floors combine harmoniously with the white walls and ceilings to create an airy, beachy vibe throughout. Timber accents and rattan or wicker decor items, along with the neutral color choices, give the space a warm, farmhouse-inspired look.
As you step inside, you are welcome by the open-space living and kitchen area. The light-filled lounge is compact yet cozy, fitted with a convertible couch, a side table, a wall-mounted TV, and a small wood-burning fireplace that makes the space even more welcoming. Besides sitting near the glass entrance door, the living room has two oversized windows that create a deeper connection with the outdoors.
The bright kitchen benefits from massive amounts of natural light from both the entrance door and a full-length picture window between the base and upper cabinets. It is modern and fully functional, with a four-burner cooktop, an oven, a sink, a dishwasher, and space for a full-size fridge. Heaps of storage space are provided by the sleek, white cabinets and a tall pantry. Moreover, the 9-foot-long (2.9-meter) wooden countertop offers plenty of space for meal prep.
A small corridor from the kitchen leads to the under-loft bathroom and a discreet L-shaped staircase packed full of storage drawers. A pocket door offers access to the tiled bathroom, which is surprisingly large and well-equipped. It includes a full-size fiberglass-enclosed shower, a vanity with ceramic sink, and a toilet. This light and bright bathroom even has space for a washer/dryer unit below the vanity bench and additional storage cupboards. The counter in the bath is generous enough to add a second sink if the owner desires.
The stairs lead to the sleeping space in the only loft of this tiny home. This is a king-size loft filled with natural sunlight that offers not only privacy, thanks to the wooden slats that make up the privacy wall, but also quietness and calmness. There is plenty of room for storage as well, plus a large skylight above the bed to fall asleep under the stars.
To enhance this tiny home's comfort and premium feel, the builders also included gold cabinet hardware, stylish pendant lights, LED downlights, a smoke detector, and a 2.5kw reverse cycle heating and cooling system.
Pricing for the Mountain Ash tiny house on wheels starts at AUD 139,990 (approximately $91,000). Since the builder is willing to tailor each unit to the customer's needs and preferences, everything that has been presented here can be improved and adapted to fit your lifestyle.
The 33-foot (10.1-meter) long and 8.5-foot (2.6-meter) wide Mountain Ash has been designed and crafted by Melbourne-based company Treehab Tiny Houses, a family-owned business that focuses on creating environmentally friendly and sustainable houses on wheels. They've only been on the market for about five years and have a handful of models in their lineup, but their homes are great solutions for both alternative living and tourism. Moreover, they also support folks who want to go the DIY route with steel frames and tiny house kits.
Mountain Ash is one of their turn-key models and is built to the highest building standards with premium materials and keen attention to detail. Built on a triple-axle trailer with a lightweight Trucore steel frame and sustainable, recycled insulation, this mobile home boasts a modern exterior clad in the ever-so-popular mix of black metal siding and cedar accents.
The designers kept things simple and minimalist for each aspect of this house, from the materials to the color palette and the overall style. The natural-colored floors combine harmoniously with the white walls and ceilings to create an airy, beachy vibe throughout. Timber accents and rattan or wicker decor items, along with the neutral color choices, give the space a warm, farmhouse-inspired look.
As you step inside, you are welcome by the open-space living and kitchen area. The light-filled lounge is compact yet cozy, fitted with a convertible couch, a side table, a wall-mounted TV, and a small wood-burning fireplace that makes the space even more welcoming. Besides sitting near the glass entrance door, the living room has two oversized windows that create a deeper connection with the outdoors.
A small corridor from the kitchen leads to the under-loft bathroom and a discreet L-shaped staircase packed full of storage drawers. A pocket door offers access to the tiled bathroom, which is surprisingly large and well-equipped. It includes a full-size fiberglass-enclosed shower, a vanity with ceramic sink, and a toilet. This light and bright bathroom even has space for a washer/dryer unit below the vanity bench and additional storage cupboards. The counter in the bath is generous enough to add a second sink if the owner desires.
To enhance this tiny home's comfort and premium feel, the builders also included gold cabinet hardware, stylish pendant lights, LED downlights, a smoke detector, and a 2.5kw reverse cycle heating and cooling system.
Pricing for the Mountain Ash tiny house on wheels starts at AUD 139,990 (approximately $91,000). Since the builder is willing to tailor each unit to the customer's needs and preferences, everything that has been presented here can be improved and adapted to fit your lifestyle.
