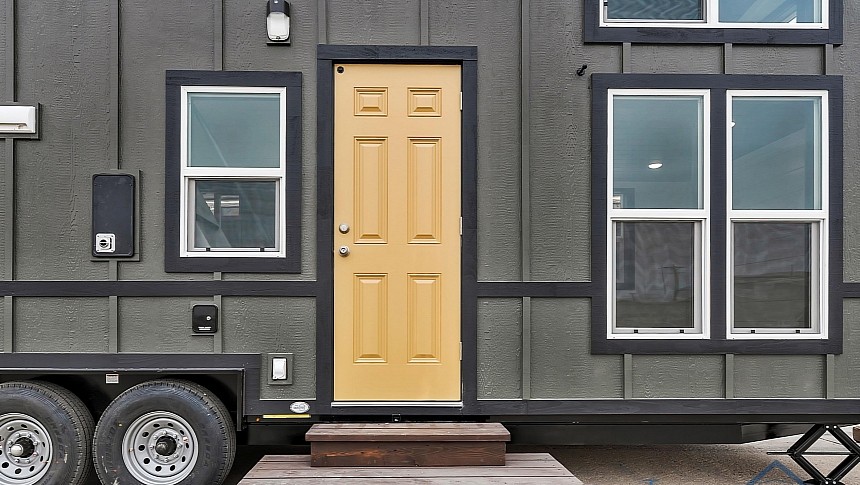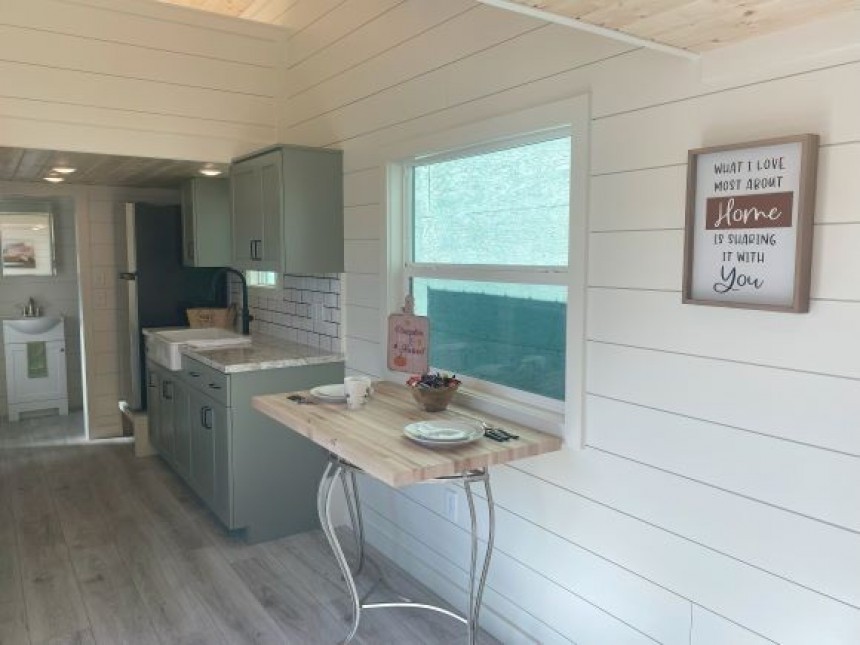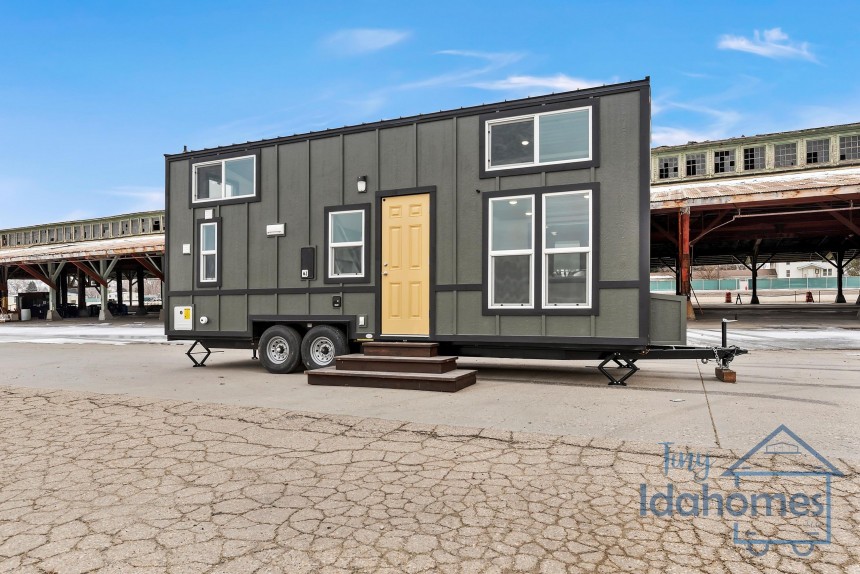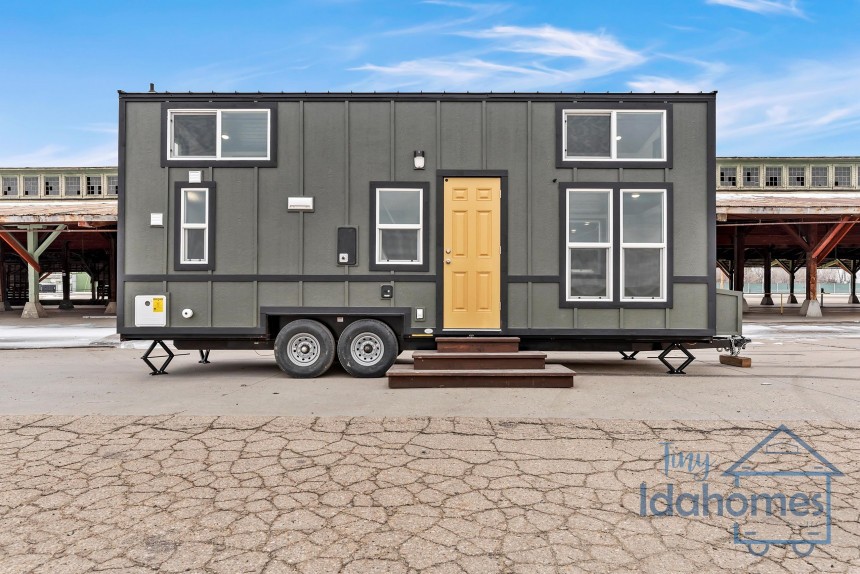If you prefer main-floor bedrooms and wish that loft bedrooms could feel more comfortable, the K2-12 might be the perfect option for tiny living. In fact, there seems to be nothing tiny about this voluminous abode with three bedrooms, two of which are expertly crafted lofts.
One of the principles of success is to take something that works and make it even better if possible. In the world of tiny living, this goes hand in hand with the idea of taking in customer feedback and coming up with an answer to specific requests.
This is how Tiny Idahomes developed the K2-12, an improved and even more impressive version of its already-popular K2 design. If the K2 reigned supreme when it came to spaciousness, the K2-12 proved that there's always room for improvement. In this case, it wasn't about adding another area for sleep but making the most of that initial generous configuration.
An apparently simple modification can have excellent effects. It sounds simple to design and build a home on wheels with a 2/12 roofline throughout, but the result is impressive. This innovative design adds significant headroom to the two lofts. Pair that with a roomy main-floor bedroom, and you have an ultra-comfy family home that would make anyone forget about the wheels.
The best part is that this "spaciousness advantage" doesn't come at the cost of mobility. The K2-12 is still a compact housing alternative boasting a 28-foot (8.5 meters) length and an 8.6-foot (2.6 meters) width. The feature that makes it stand out is the 2/12 roofline, resulting in a 13.5-foot (4.1 meters) height and added headroom for both lofts.
The K2-12 can easily sleep six people with no compromises in terms of comfort. With these improved lofts and the generous master bedroom downstairs, everyone will get a good night's sleep and much-needed privacy. This also makes the K2-12 a great option for owners looking to operate a vacation rental since it can provide top-notch accommodation for larger groups or big families even within the confines of a small mobile dwelling.
It's important to note that even with this generous bedroom layout, this tiny home is still able to pamper its dwellers with a large, luminous, and versatile lounge. There's plenty of room for a traditional living room setup with all the bells and whistles centered around a huge, welcoming sofa. To top things off, the home also comes with a compact dining table nestled between the lounge and the kitchen. It's enough to create a cozy, intimate dining spot right by the window and conveniently close to the kitchen while taking up minimal space.
The galley-style kitchen keeps the traditional vibe of most Tiny Idahomes models with numerous cupboards, ample countertop space, and premium appliances. The staircase adds storage without the bulkiness of some similar types of staircases. It leads to one of the two lofts, designed with a solid protection wall for safety and privacy. The other loft connects to the main floor via a ladder. Both access options are custom-made and integrate beautifully into the overall design.
In addition to the extra headroom that seems to transform the dual-loft configuration as if by magic, this house also features multiple large windows that add lots of luminosity, which is known to make smaller spaces seem bigger.
The same goes for the two lofts, where windows on each side keep things well-lit throughout the day and invite the fresh air in. Although designed to the high standard of a bedroom, these large spaces can always be used for other purposes if owners don't need this amount of accommodation. No matter the option, having privacy and enough room to add specific furniture or storage solutions is a great starting point.
The K2-12 doesn't need to sacrifice any inch of its floor space in order to make room for all of this. Even the bathroom is packed with features that add another layer of comfort, including a washing/dryer combo and a 48-inch shower.
The vanity and the mirrored medicine cabinet provide minimal but easy-to-reach storage. Both the bathroom and the master bedroom are fitted with discrete pocket doors instead of standard ones. It helps maintain a certain flow throughout the house and a delicate balance between privacy and connection.
Thanks to this smart configuration based on a main innovative feature, the K2-12 spares folks from having to choose between single-level and dual-loft benefits. They can have it all and enjoy it in the best way possible, with extra headroom and ample floor space as well.
Pricing for this upgraded version of the K2 floorplan starts at just $63,500. With this much space available and such a beautiful design, future owners can let their imagination run wild when it comes to interior decorating. At the end of the day, this is simply a great choice for families who expect modern levels of comfort even when downsizing.
This is how Tiny Idahomes developed the K2-12, an improved and even more impressive version of its already-popular K2 design. If the K2 reigned supreme when it came to spaciousness, the K2-12 proved that there's always room for improvement. In this case, it wasn't about adding another area for sleep but making the most of that initial generous configuration.
An apparently simple modification can have excellent effects. It sounds simple to design and build a home on wheels with a 2/12 roofline throughout, but the result is impressive. This innovative design adds significant headroom to the two lofts. Pair that with a roomy main-floor bedroom, and you have an ultra-comfy family home that would make anyone forget about the wheels.
The K2-12 can easily sleep six people with no compromises in terms of comfort. With these improved lofts and the generous master bedroom downstairs, everyone will get a good night's sleep and much-needed privacy. This also makes the K2-12 a great option for owners looking to operate a vacation rental since it can provide top-notch accommodation for larger groups or big families even within the confines of a small mobile dwelling.
It's important to note that even with this generous bedroom layout, this tiny home is still able to pamper its dwellers with a large, luminous, and versatile lounge. There's plenty of room for a traditional living room setup with all the bells and whistles centered around a huge, welcoming sofa. To top things off, the home also comes with a compact dining table nestled between the lounge and the kitchen. It's enough to create a cozy, intimate dining spot right by the window and conveniently close to the kitchen while taking up minimal space.
The galley-style kitchen keeps the traditional vibe of most Tiny Idahomes models with numerous cupboards, ample countertop space, and premium appliances. The staircase adds storage without the bulkiness of some similar types of staircases. It leads to one of the two lofts, designed with a solid protection wall for safety and privacy. The other loft connects to the main floor via a ladder. Both access options are custom-made and integrate beautifully into the overall design.
The same goes for the two lofts, where windows on each side keep things well-lit throughout the day and invite the fresh air in. Although designed to the high standard of a bedroom, these large spaces can always be used for other purposes if owners don't need this amount of accommodation. No matter the option, having privacy and enough room to add specific furniture or storage solutions is a great starting point.
The K2-12 doesn't need to sacrifice any inch of its floor space in order to make room for all of this. Even the bathroom is packed with features that add another layer of comfort, including a washing/dryer combo and a 48-inch shower.
Thanks to this smart configuration based on a main innovative feature, the K2-12 spares folks from having to choose between single-level and dual-loft benefits. They can have it all and enjoy it in the best way possible, with extra headroom and ample floor space as well.
Pricing for this upgraded version of the K2 floorplan starts at just $63,500. With this much space available and such a beautiful design, future owners can let their imagination run wild when it comes to interior decorating. At the end of the day, this is simply a great choice for families who expect modern levels of comfort even when downsizing.











