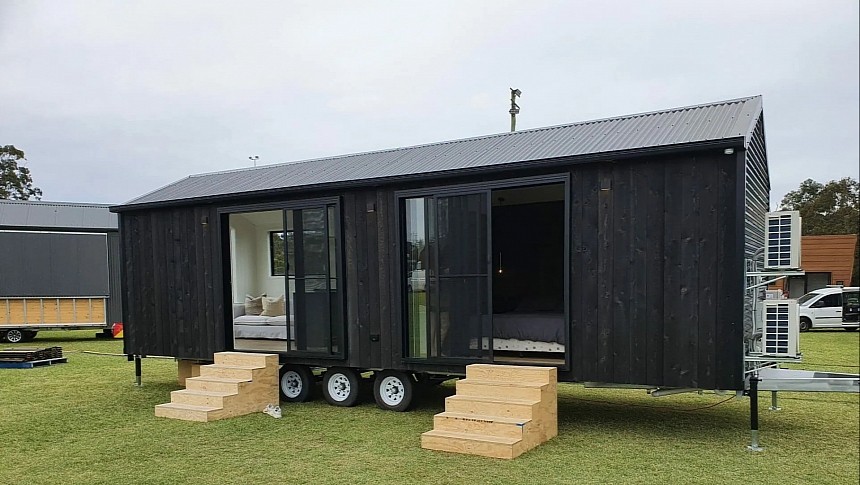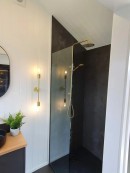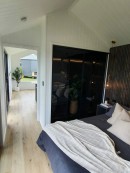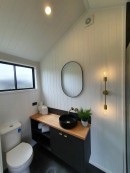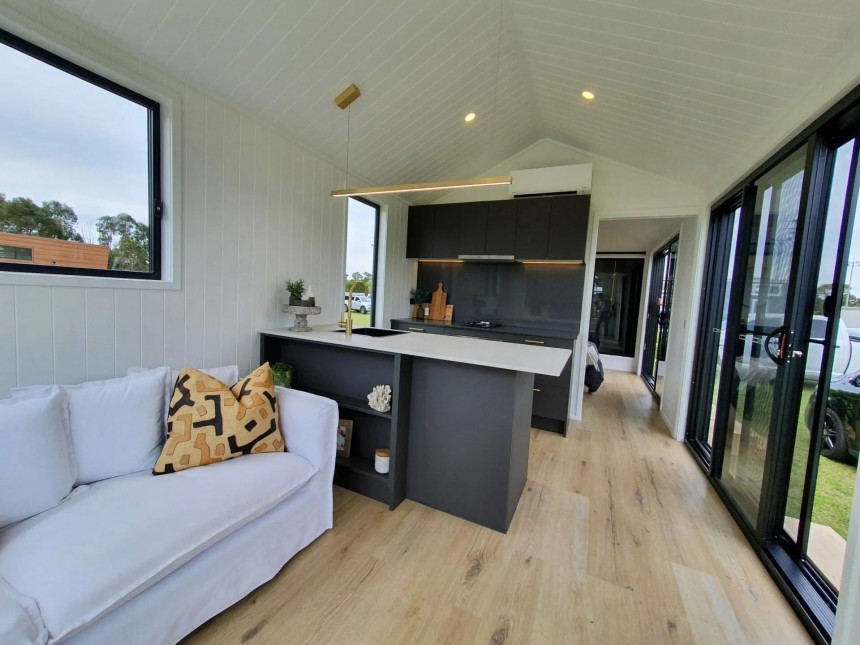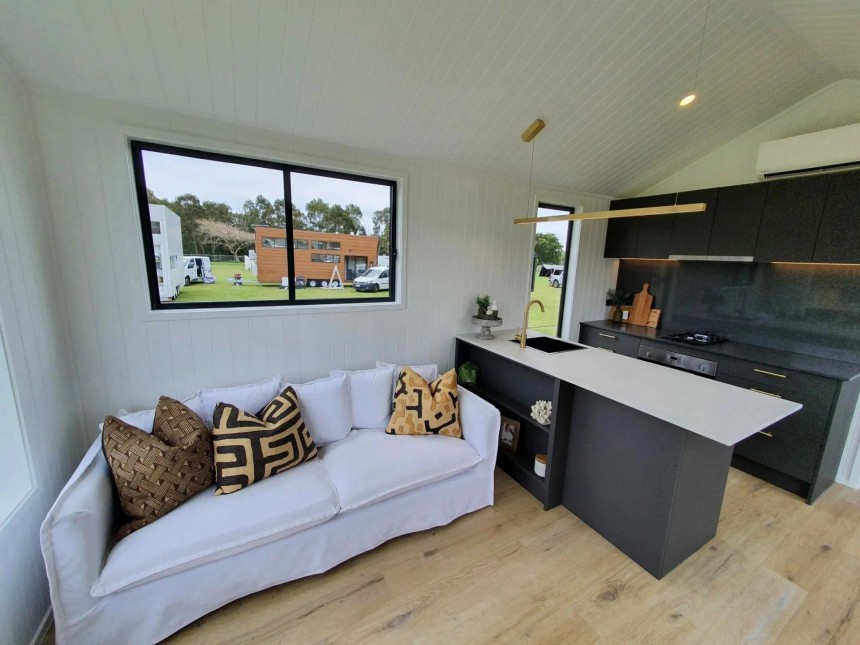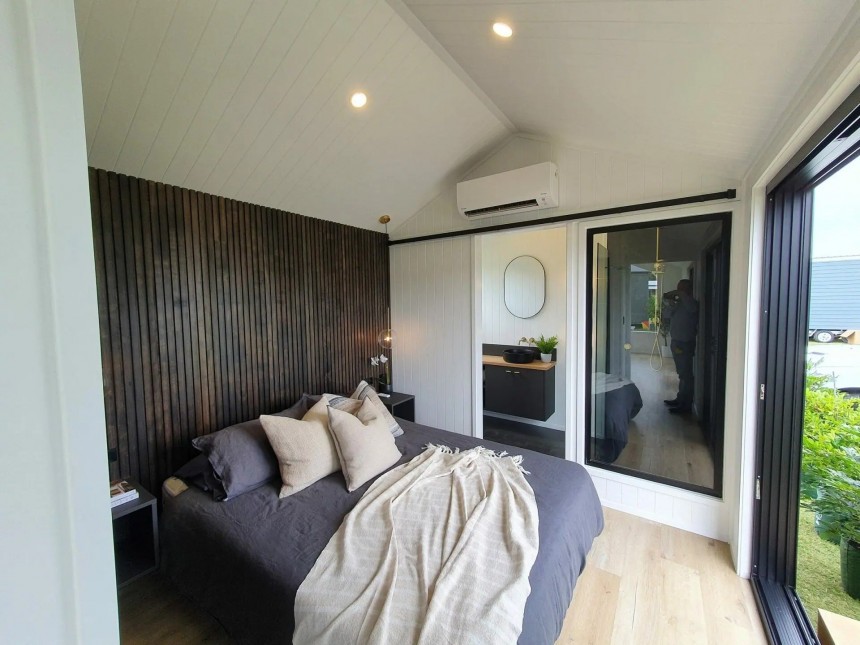Tiny living doesn't need to sacrifice all the perks of having a bigger space. Luxury in smaller doses is still luxury. With a slightly larger surface and a clever layout, homes on wheels can turn out to be surprisingly lavish. The Australian-designed Maddison exudes luxury and sophistication at every corner.
The Maddison 9500 breaks the norm with a relaxed, generous layout and unexpected luxury features. It's one of the largest models available in the Alphaline Tiny Homes portfolio, and it shows. It makes great use of both its length and width to integrate rare amenities when it comes to homes on wheels. It's amazing what a single element can do – a premium island can turn a small kitchen into a premium one, and a modern wardrobe can instantly elevate a bedroom's comfort and functionality.
Maddison keeps things simple on the outside. Just like most Aussie-designed tiny houses, it sticks to a modern, industrial look rather than the decorative, handcrafted aspect of German and French homes, for instance. It also combines this minimalistic exterior with oversized windows and glass doors that create the illusion of an indoor/outdoor space while also making it seem more spacious.
By having two separate entrances in the form of sliding glass doors, Maddison almost seems to have an entire wall made of glass. Combined with its particular layout, it maximizes natural light and offers great views to each of the main living areas – the lounge, the kitchen, and the bedroom, all on the main floor.
The 9.5 meters (31 feet) length and 3 meters (9.8 feet) width were used to integrate all of these areas into a single-level layout, ditching uncomfortable lofts and stairs that take a lot of space. One end of the house is dedicated to a luminous, welcoming living area. The oversized window brings the outdoors in, keeping those inside connected to their natural surroundings.
Maddison's living room is also big enough to include a large sofa that can convert into a bed and provide extra accommodation for two more people. A premium kitchen island is not only one of the home's most luxurious features but also the element that creates a seamless transition from the lounge area to the kitchen.
The unusual kitchen layout takes advantage of the home's width in order to save length for the other rooms. The unexpected kitchen island doubles as a convenient storage solution for the living area. Its large countertop can easily double as a home office or breakfast bar.
Having a separate meal-prepping countertop and a clean-up area, with plenty of space to move in between, is a luxury by itself, one that is rarely associated with tiny living. A kitchen island makes cooking inside a tiny home much easier, faster, and more fun. Family members have enough room to cook together or to cook while someone else is using the countertop space as a desk.
Storage is another key aspect when it comes to comfortable long-term living. Maddison offers generous kitchen storage in cabinets and overheads. The dark grey shades used for the kitchen furniture create more depth and an esthetically pleasing contrast to the bright-white walls and neutral-toned flooring. Recessed lighting and under-cabinet lights are both practical and stylish, accentuating the "luxury abode" vibe.
The kitchen wall separates the social area of the house from its private one. Maddison's bedroom and bathroom are part of a wonderful cocoon of relaxation and intimacy. Who doesn't love a main-floor bedroom? It's easily accessible, comfortable, and has plenty of walk-around space. The separate entry adds even more privacy.
At the same time, the big glass doors create the same indoor/outdoor flow as the one in the living area. This bedroom is both secluded and open to the natural surroundings.
What takes this room's comfort to the next level is an unusual wardrobe, another rarity for tiny homes. It's not only remarkably big but also well-equipped with hanging rails and built-in shelves. The glass sliding doors create a stylish transparency effect for seamless integration within the décor. Once again, a sophisticated interplay between darker accents and light surfaces is used to add depth.
The same color scheme and elegant style make the bathroom seem bigger. Hidden behind discrete sliding doors, it reveals the luxurious setting of a spa. The full-size shower with a glass door and the wide vanity with lots of storage amp up its functionality. The golden fixtures, oval mirror, and modern lighting contribute to the home's overall ultra-stylish look and mansion-like elegance.
Although beautifully open to the outdoors, the luxurious Maddison keeps things perfectly cozy inside. In addition to wall, ceiling, and optional floor insulation, it comes with top-notch reverse-cycling air conditioning.
Alphaline Tiny Homes builds all of their houses on wheels in Rocklea, Queensland. Pricing starts at AUD 89,000 ($57,000) and goes up depending on the level of customization. Like its sister designs, the Maddison 9500 can even be built as a fully off-grid haven that's also luxurious.
Maddison keeps things simple on the outside. Just like most Aussie-designed tiny houses, it sticks to a modern, industrial look rather than the decorative, handcrafted aspect of German and French homes, for instance. It also combines this minimalistic exterior with oversized windows and glass doors that create the illusion of an indoor/outdoor space while also making it seem more spacious.
By having two separate entrances in the form of sliding glass doors, Maddison almost seems to have an entire wall made of glass. Combined with its particular layout, it maximizes natural light and offers great views to each of the main living areas – the lounge, the kitchen, and the bedroom, all on the main floor.
Maddison's living room is also big enough to include a large sofa that can convert into a bed and provide extra accommodation for two more people. A premium kitchen island is not only one of the home's most luxurious features but also the element that creates a seamless transition from the lounge area to the kitchen.
The unusual kitchen layout takes advantage of the home's width in order to save length for the other rooms. The unexpected kitchen island doubles as a convenient storage solution for the living area. Its large countertop can easily double as a home office or breakfast bar.
Having a separate meal-prepping countertop and a clean-up area, with plenty of space to move in between, is a luxury by itself, one that is rarely associated with tiny living. A kitchen island makes cooking inside a tiny home much easier, faster, and more fun. Family members have enough room to cook together or to cook while someone else is using the countertop space as a desk.
The kitchen wall separates the social area of the house from its private one. Maddison's bedroom and bathroom are part of a wonderful cocoon of relaxation and intimacy. Who doesn't love a main-floor bedroom? It's easily accessible, comfortable, and has plenty of walk-around space. The separate entry adds even more privacy.
At the same time, the big glass doors create the same indoor/outdoor flow as the one in the living area. This bedroom is both secluded and open to the natural surroundings.
What takes this room's comfort to the next level is an unusual wardrobe, another rarity for tiny homes. It's not only remarkably big but also well-equipped with hanging rails and built-in shelves. The glass sliding doors create a stylish transparency effect for seamless integration within the décor. Once again, a sophisticated interplay between darker accents and light surfaces is used to add depth.
Although beautifully open to the outdoors, the luxurious Maddison keeps things perfectly cozy inside. In addition to wall, ceiling, and optional floor insulation, it comes with top-notch reverse-cycling air conditioning.
Alphaline Tiny Homes builds all of their houses on wheels in Rocklea, Queensland. Pricing starts at AUD 89,000 ($57,000) and goes up depending on the level of customization. Like its sister designs, the Maddison 9500 can even be built as a fully off-grid haven that's also luxurious.
