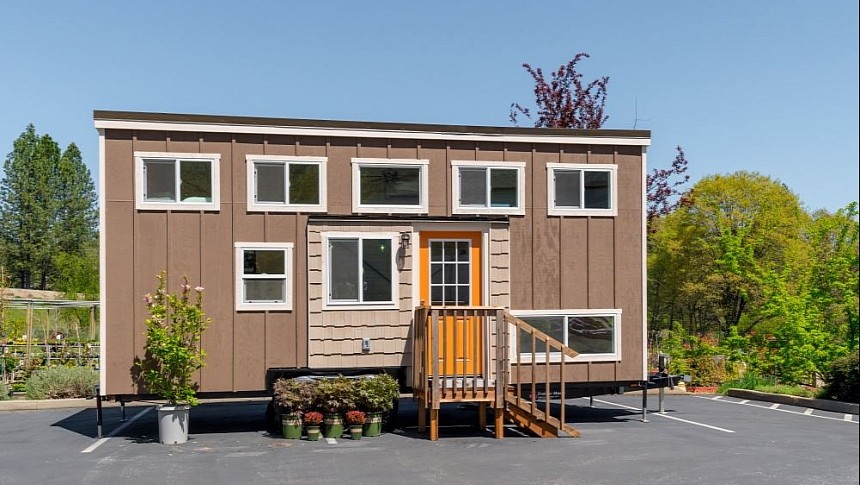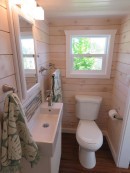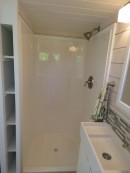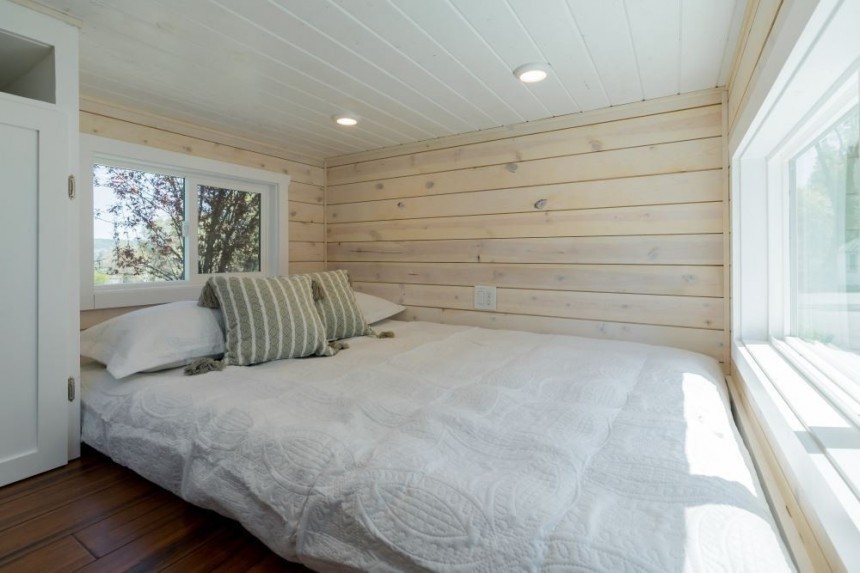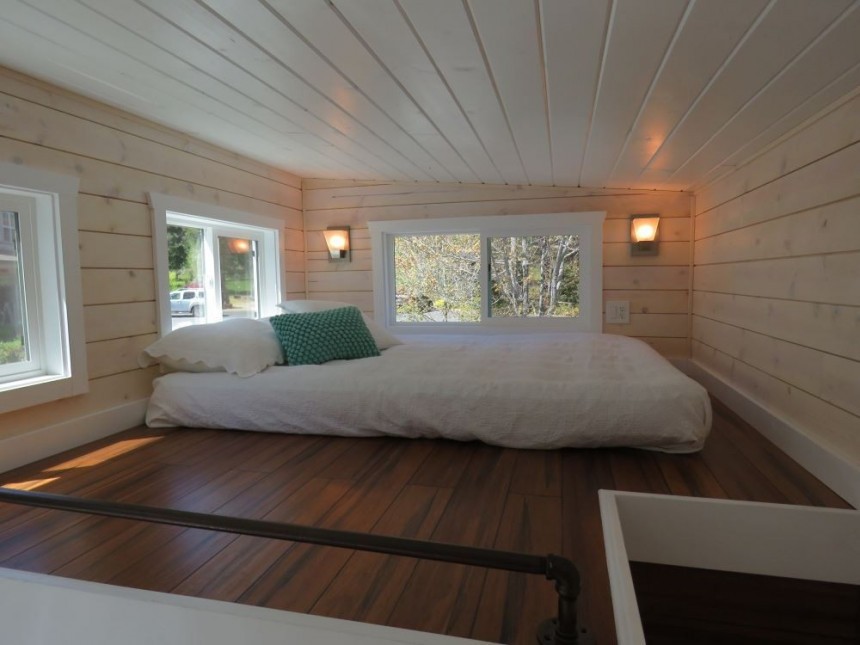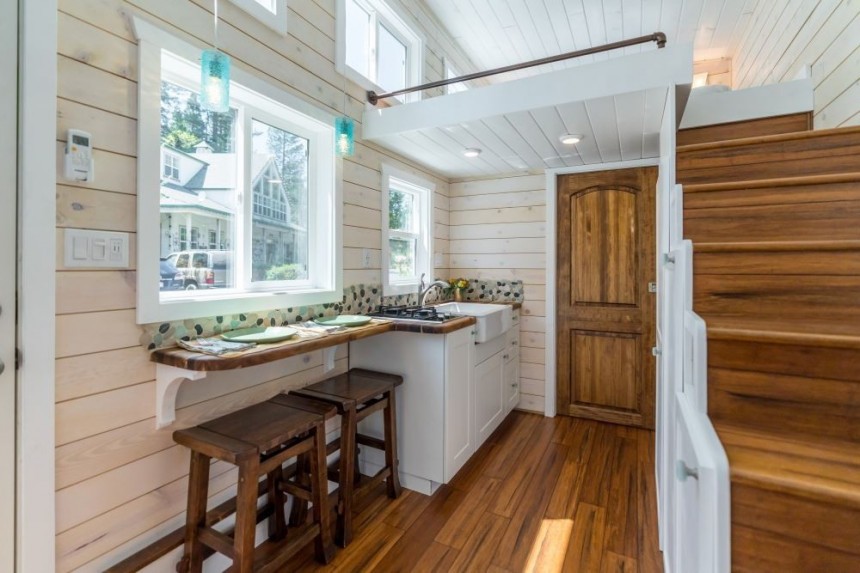No tiny house is ever too compact for a smart layout. By maximizing spaciousness and harnessing the powerful effect of natural light, even the tiniest house on wheels can seem remarkably spacious and bright. The aptly named Roomy Retreat is just 24 feet long (7.3 meters) but suitable for a family.
"Roomy Retreat" is one of the best tiny house names out there, reflecting the versatile, generous nature of this house on wheels designed in California. Despite the restrictions of a 24-foot length, this home can easily accommodate a family or a larger group if it were used as a vacation retreat. It's also a beautiful downsizing option for a couple who would like to have friends and family over often. It exudes a wonderful sense of coziness and relaxation, reminiscent of traditional vacation homes, and it could fit in nicely at the beach or in an urban setting. This is the smallest Roomy Retreat version available at the California-based Sierra Tiny Houses.
Due to this restrictive length, you won't find a large living room welcoming you as soon as you step inside, nor a traditional-style kitchen with ample countertop space. Still, you won't feel that there's something missing because the smart use of space translates to clever solutions that work. All in all, the Roomy Retreat boasts 273 square feet (25.3 square meters) of floor space, enough to include two decent-sized lofts and a surprisingly comfy bedroom downstairs.
This is neither the fully enclosed, lavish master bedroom you'd find in extra-large single-level tiny homes nor the cramped, dark nook in some tiny houses with a reverse loft. It's somewhere in between, which makes it ideally balanced. It is part of a reverse loft configuration but with added elements that elevate this design. The most important ones are the large, strategically placed windows. The bed inside this main-floor bedroom sits beautifully between two large windows. It makes the entire room extra luminous while also putting the spotlight on those great views.
This room doesn't feel dark and isolated at all, even though there's not much room left for anything other than the two-person bed. It's a great, comfortable option for those who aren't fans of loft bedrooms. The open-plan layout cuts back on privacy but keeps the overall flow throughout the house, which is quite small after all and not suitable for harsh delineations. Just like the bedroom, the Roomy Retreat is packed with windows throughout, which bathe it in natural light and keep it connected to its natural surroundings.
The lack of a traditional-style living room doesn't mean there is none. This compact version of the Roomy Retreat boasts a beautiful, elevated lounge right above the main-floor bedroom. It enjoys the benefit of multiple windows that keep it bright and open, which is also why it doesn't feature a solid protection wall that would abruptly separate it from the rest of the house. Instead, a minimal handrail eases access and adds safety without disrupting the view. Thanks to the high ceiling, there's enough headroom to stand inside this bohemian lounge, which makes it extra comfortable.
Roomy Retreat's staircases, however, are much more traditional. They do take up a lot of space, but it's worth it for facilitating access and adding massive storage. The loft bedroom mirrors the elevated lounge, and it’s just as luminous and spacious. A queen-sized mattress will find its way easily into this generous bedroom, with walk-around space and room for extra storage.
Having two full staircases with integrated storage goes beyond the usual kitchen storage. Some of these closets double as practical wardrobes as well. There's also a separate nook for a large fridge and an upper shelf for a convection microwave oven. The kitchen itself is compact. There's almost no classic countertop space, which makes the farmhouse-style sink and two-burner cooktop seem a bit disproportionate. Still, a beautifully crafted wooden snack bar makes up for it. It's ultra-versatile and can be used for cooking, dining, and even office work.
The bathroom is the only part of this house that's fully enclosed with a rustic, solid door. It's as small as you'd imagine but well-equipped with all the basics. Since there's no room inside for a washing machine, one of those generous staircase closets comes with a washer/dryer hookup. Standard features also include a hot water heater and a powerful mini split heating-and-air conditioning system.
Although it exudes a vacation, carefree vibe, the Roomy Retreat is all about durability and resilience. It features LP siding, a standing seam metal roof, and shiplap walls throughout.
This beautiful Sierra Tiny Houses model makes the impossible seem possible – enjoying the comfort and durability of a family home inside a compact abode with full mobility. As for pricing, a smaller home also equals affordable costs: this dreamy dual-loft tiny with an additional ground-floor bedroom starts at just $69,900.
Due to this restrictive length, you won't find a large living room welcoming you as soon as you step inside, nor a traditional-style kitchen with ample countertop space. Still, you won't feel that there's something missing because the smart use of space translates to clever solutions that work. All in all, the Roomy Retreat boasts 273 square feet (25.3 square meters) of floor space, enough to include two decent-sized lofts and a surprisingly comfy bedroom downstairs.
This is neither the fully enclosed, lavish master bedroom you'd find in extra-large single-level tiny homes nor the cramped, dark nook in some tiny houses with a reverse loft. It's somewhere in between, which makes it ideally balanced. It is part of a reverse loft configuration but with added elements that elevate this design. The most important ones are the large, strategically placed windows. The bed inside this main-floor bedroom sits beautifully between two large windows. It makes the entire room extra luminous while also putting the spotlight on those great views.
The lack of a traditional-style living room doesn't mean there is none. This compact version of the Roomy Retreat boasts a beautiful, elevated lounge right above the main-floor bedroom. It enjoys the benefit of multiple windows that keep it bright and open, which is also why it doesn't feature a solid protection wall that would abruptly separate it from the rest of the house. Instead, a minimal handrail eases access and adds safety without disrupting the view. Thanks to the high ceiling, there's enough headroom to stand inside this bohemian lounge, which makes it extra comfortable.
Roomy Retreat's staircases, however, are much more traditional. They do take up a lot of space, but it's worth it for facilitating access and adding massive storage. The loft bedroom mirrors the elevated lounge, and it’s just as luminous and spacious. A queen-sized mattress will find its way easily into this generous bedroom, with walk-around space and room for extra storage.
The bathroom is the only part of this house that's fully enclosed with a rustic, solid door. It's as small as you'd imagine but well-equipped with all the basics. Since there's no room inside for a washing machine, one of those generous staircase closets comes with a washer/dryer hookup. Standard features also include a hot water heater and a powerful mini split heating-and-air conditioning system.
Although it exudes a vacation, carefree vibe, the Roomy Retreat is all about durability and resilience. It features LP siding, a standing seam metal roof, and shiplap walls throughout.
