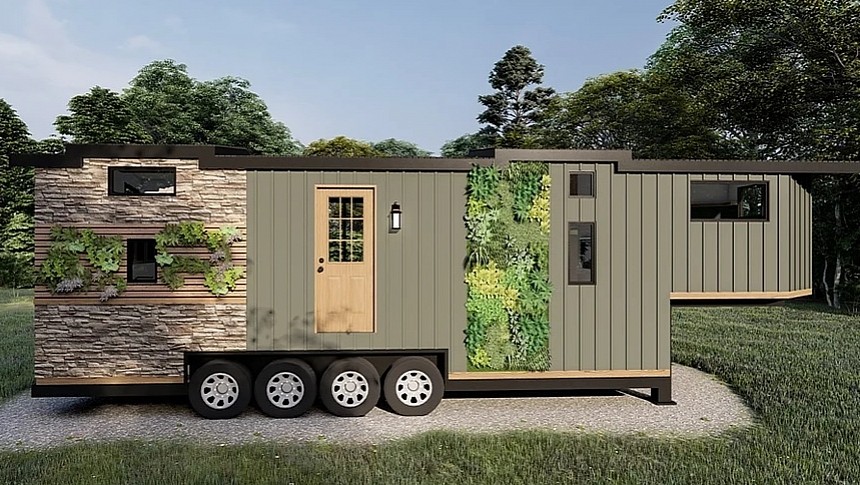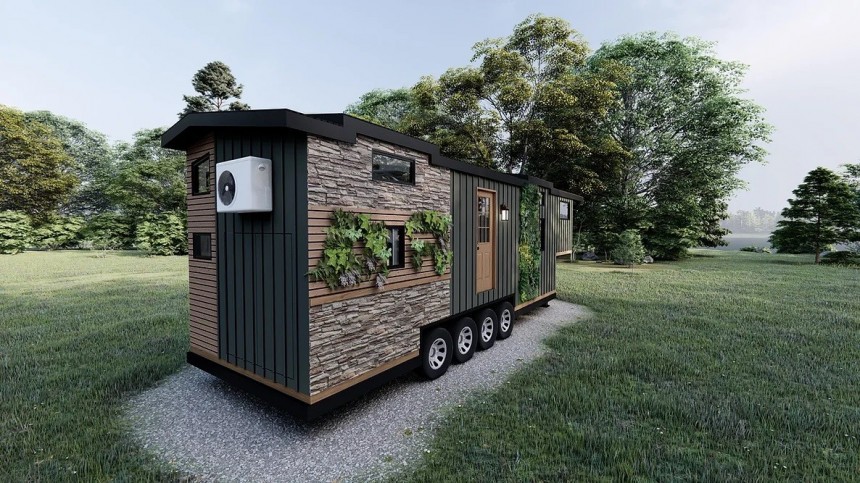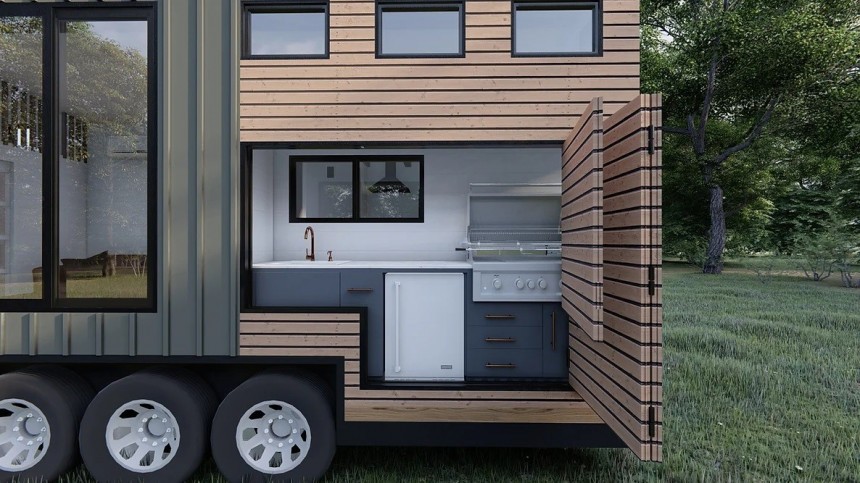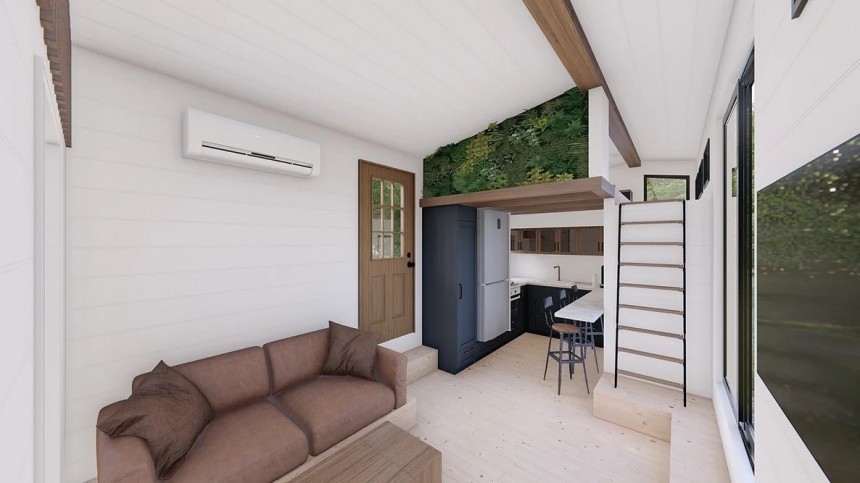The tiny movement has opened up a whole new world of possibilities and allowed many people to fulfill their seemingly unattainable dream of home ownership. Tiny homes stemmed from the minimalist revolution, became an Instagram aesthetic when their popularity peaked, and are still going strong in many parts of the world.
Because people have different ideas of what the perfect tiny home should look like, tiny house builders never cease to amaze us with their inventiveness and artistry, crafting small dwellings that truly mimic conventional homes and offer the same comfort and style in a more compact package. One of the most original tiny home manufacturers we've come across is Acorn Tiny Homes, and their latest creation called "True North Retreat" is a gem of creativity, blending beauty, luxury, and engineering in unexpected ways.
The Toronto, Canada-based firm is a relatively new player in the industry, having been launched in 2021, but their custom homes are among the most beautiful and thoughtfully designed models we've seen. D'Arcy McNaughton, the company's founder, is one of those people who not only advocates the tiny house movement and builds compact dwellings for clients but also lives in a tiny house with his family, and his passion for this lifestyle shines through in his work.
With the new True North Retreat design, D'Arcy McNaughton, who is an engineer and an inventor at heart, demonstrates yet again that living in a tiny home doesn't mean compromising on your lifestyle and hobbies. If anything, it should make them more accessible and encourage owners to indulge in their favorite activities.
Built on a gooseneck trailer, this new tiny home is offered as a semi-customizable tiny house and can be built either on wheels or on a foundation. Moreover, it comes as a turn-key home with all appliances and furniture included.
It measures 38 feet in length and 10.5 feet in width, offering a total of 546 square feet of living space. The exterior has a modern cottage/country home look with stylish faux stone and metal siding and roofing. A beautiful exterior plant wall is offered as an optional upgrade, with both faux and live wall versions available. A classic craftsman front door leads inside the house, and there is also a secondary access through a full-glass patio door on the opposite wall.
With its incredible size and stylish design, the True North Retreat embodies luxury in every way. Its capacious interior comprises a spacious living room with beautiful views, a chef's kitchen, a functional bathroom, and two generous sleeping lofts. According to the builder, it can accommodate up to seven people and comes equipped with top-notch amenities.
But the true piece de resistance of this fresh design isn't inside the house, but on the outside. Right next to the patio door, there is a built-in barbeque station that hides behind a foldable wall and is equipped with a grill, cabinets, mini fridge, and sink. Of course, there is a kitchen pass-through window so that you can serve up drinks to your guests without missing out on a single joke. While some builders approach tiny home design from a purely style and beauty perspective, for Acorn Tiny Homes, it's all about functionality and practicality, and this unique feature is proof of that.
Once you step inside, you can't help but notice how modern and spacious every separate area feels. Moreover, a myriad of windows of different sizes and shapes open up the interior, thus avoiding the claustrophobic effect associated with compact living spaces.
Everything inside screams luxury, from the elegant kitchen quartz countertops and custom cabinetry to the high-end finishes and modern appliances. The living room is cozy and flooded with natural light due to the extensive glazing. It is furnished with a sofa placed on a raised platform, a central table, and a TV mounted on the wall. But the true entertainment actually comes from the outside, as the couch is strategically placed in front of the glass patio door in order to allow inhabitants to take in the surrounding views.
The U-shaped kitchen is large and functional, with a full-size fridge, a big sink, and a high-end range. In true country home fashion, the designers included glass upper cabinets and exposed beams to enhance the rustic vibe. A huge chunk of the kitchen counter doubles as a breakfast bar/dining space with seating for three people.
Accessible via a staircase and separated from the rest of the house by a faux plant wall similar to the one on the exterior, the master bedroom lies in the gooseneck section and includes a custom storage bed and an oversized wardrobe that offers enough storage space for all your outfits. The main advantages of a gooseneck bedroom, besides increased privacy, are standing height and plenty of walk-around space.
The secondary sleeping space is in the loft area above the kitchen, and it also fits a double bed and a storage unit. An additional loft above the bathroom offers yet more storage space for the owners' belongings. If needed, it could also be used as a sleeping space for a child.
The bathroom of True North Retreat is stylish yet practical, fitted with a stand-up shower with a concrete look and luxury floor-to-ceiling tile, a sink and vanity, and a choice between flushable or water-less toilets. The washer/dryer combo is also placed in the bathroom.
Featuring a wood-framed construction with quality spray-foam insulation, this tiny home is meant to be used as a permanent dwelling in Canada (USA options are also available), and for those who want to take it off the grid, the builder also offers a solar system and fully off-grid packages for an extra cost.
Acorn Tiny Homes have once again proved their talent and deftness with the True North Retreat design, showing prospective clients that their wildest tiny living dreams can come true. As for pricing, this model starts at $258,000 CAD for the version built on wheels and $238,000 CAD for a garden suite. This translates to approximately US $192,100 and US $177,200, respectively.
The Toronto, Canada-based firm is a relatively new player in the industry, having been launched in 2021, but their custom homes are among the most beautiful and thoughtfully designed models we've seen. D'Arcy McNaughton, the company's founder, is one of those people who not only advocates the tiny house movement and builds compact dwellings for clients but also lives in a tiny house with his family, and his passion for this lifestyle shines through in his work.
With the new True North Retreat design, D'Arcy McNaughton, who is an engineer and an inventor at heart, demonstrates yet again that living in a tiny home doesn't mean compromising on your lifestyle and hobbies. If anything, it should make them more accessible and encourage owners to indulge in their favorite activities.
Built on a gooseneck trailer, this new tiny home is offered as a semi-customizable tiny house and can be built either on wheels or on a foundation. Moreover, it comes as a turn-key home with all appliances and furniture included.
With its incredible size and stylish design, the True North Retreat embodies luxury in every way. Its capacious interior comprises a spacious living room with beautiful views, a chef's kitchen, a functional bathroom, and two generous sleeping lofts. According to the builder, it can accommodate up to seven people and comes equipped with top-notch amenities.
But the true piece de resistance of this fresh design isn't inside the house, but on the outside. Right next to the patio door, there is a built-in barbeque station that hides behind a foldable wall and is equipped with a grill, cabinets, mini fridge, and sink. Of course, there is a kitchen pass-through window so that you can serve up drinks to your guests without missing out on a single joke. While some builders approach tiny home design from a purely style and beauty perspective, for Acorn Tiny Homes, it's all about functionality and practicality, and this unique feature is proof of that.
Everything inside screams luxury, from the elegant kitchen quartz countertops and custom cabinetry to the high-end finishes and modern appliances. The living room is cozy and flooded with natural light due to the extensive glazing. It is furnished with a sofa placed on a raised platform, a central table, and a TV mounted on the wall. But the true entertainment actually comes from the outside, as the couch is strategically placed in front of the glass patio door in order to allow inhabitants to take in the surrounding views.
The U-shaped kitchen is large and functional, with a full-size fridge, a big sink, and a high-end range. In true country home fashion, the designers included glass upper cabinets and exposed beams to enhance the rustic vibe. A huge chunk of the kitchen counter doubles as a breakfast bar/dining space with seating for three people.
Accessible via a staircase and separated from the rest of the house by a faux plant wall similar to the one on the exterior, the master bedroom lies in the gooseneck section and includes a custom storage bed and an oversized wardrobe that offers enough storage space for all your outfits. The main advantages of a gooseneck bedroom, besides increased privacy, are standing height and plenty of walk-around space.
The bathroom of True North Retreat is stylish yet practical, fitted with a stand-up shower with a concrete look and luxury floor-to-ceiling tile, a sink and vanity, and a choice between flushable or water-less toilets. The washer/dryer combo is also placed in the bathroom.
Featuring a wood-framed construction with quality spray-foam insulation, this tiny home is meant to be used as a permanent dwelling in Canada (USA options are also available), and for those who want to take it off the grid, the builder also offers a solar system and fully off-grid packages for an extra cost.
Acorn Tiny Homes have once again proved their talent and deftness with the True North Retreat design, showing prospective clients that their wildest tiny living dreams can come true. As for pricing, this model starts at $258,000 CAD for the version built on wheels and $238,000 CAD for a garden suite. This translates to approximately US $192,100 and US $177,200, respectively.






























