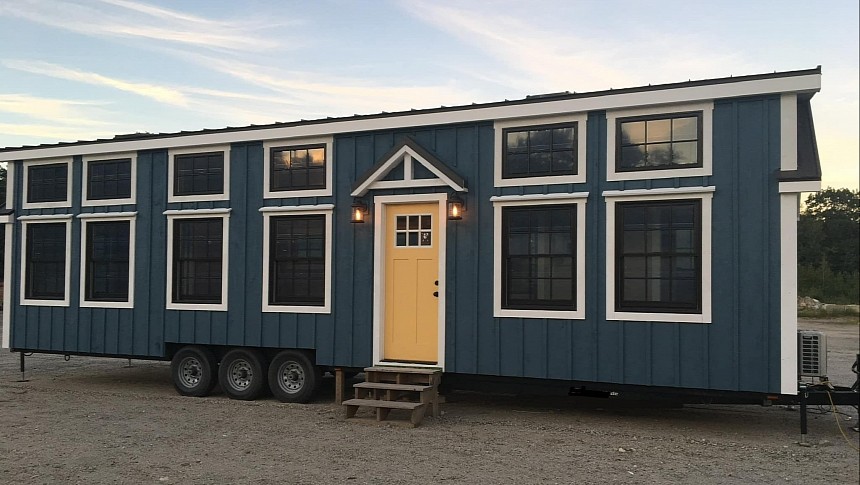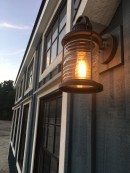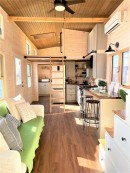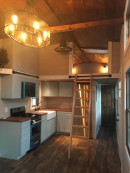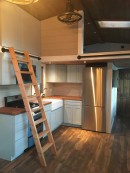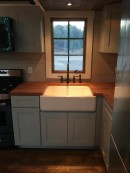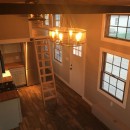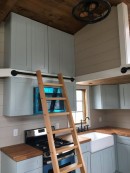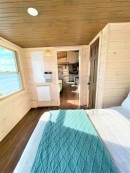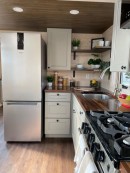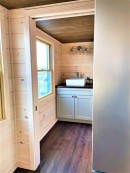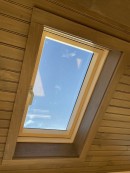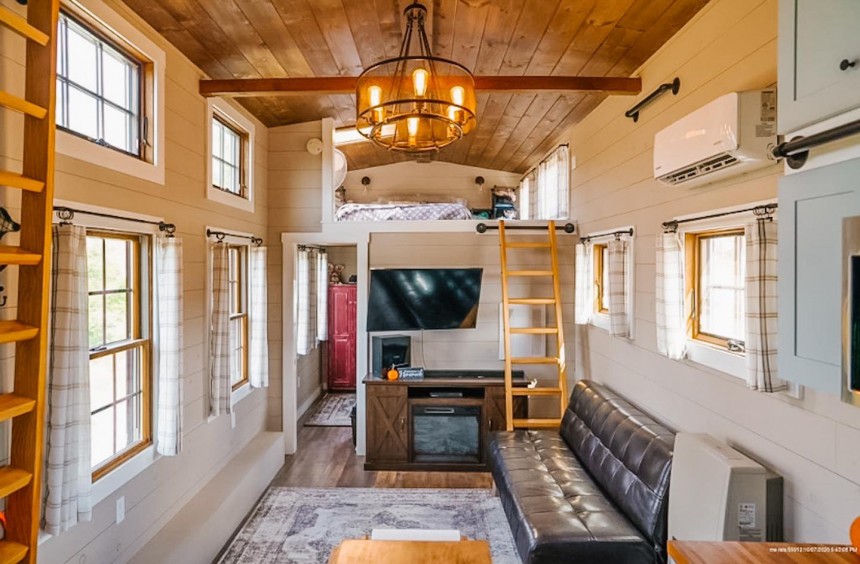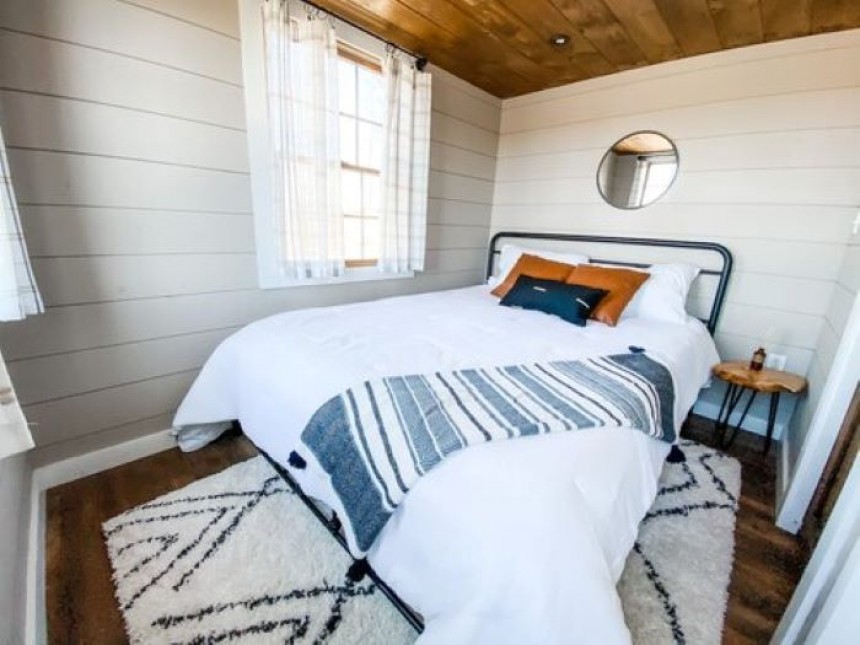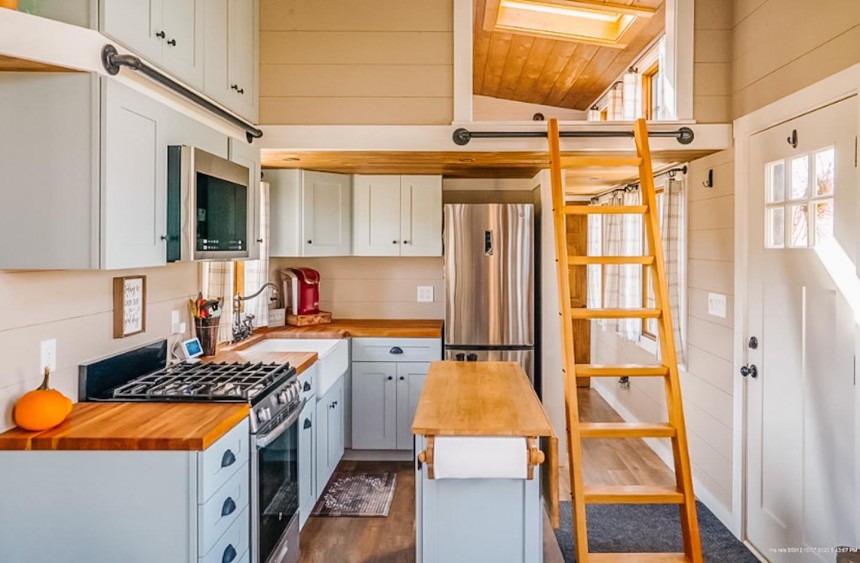A common preconception about tiny living is that there's no way a family could fit in a tiny house. The truth is compact homes are not just for single people or couples. Nowadays, there are plenty of tiny house builders that are designing spaces with more than two occupants in mind.
Indeed, squeezing an entire family into a tiny house with teensy square footage and offering each member a private space is undoubtedly challenging, but it is not impossible. Tiny homes like the Segabo are living proof that, with thoughtful internal layouts and clever design solutions, they can also suit the needs of an entire family.
The 38-foot long and 10-foot wide Sebago is a dreamy, ultra-comfortable family home on wheels that features a gorgeous interior and plenty of functionality. It comes from the deft hands of the team at Tiny Homes of Maine, a family-owned business with solid manufacturing and building industry backgrounds. The company has been designing and building sturdy tiny homes since 2016 and is offering a variety of floor plans with customizable options.
Thoughtfully designed with a three-bedroom configuration and constructed with quality materials to withstand the harsh winters throughout Maine and New England, the Sebago model can make the tiny home dream attainable even for bigger families.
It is built on a four-axle trailer base and boasts a board and batten exterior that can be painted whatever color the customer chooses, paired with a standing seam metal roof. What makes it stand out at first glance is the myriad of windows adorning the facade. There are no less than nineteen windows, all with colonial grills and white pine trim around them, giving the home an American Colonial look.
Future owners can choose between a full or half glass entry door, which leads into a surprisingly spacious interior with an open-plan common area on the ground floor, a big gourmet kitchen, a modern bathroom, and three potential sleeping spaces - one on the main floor and two lofts.
The interior is modern and feels luxurious thanks to the use of high-end finishes, rich textures, and ultra-modern appliances. The tongue and groove walls are treated with pickled white stain and are paired with pine bead board ceiling and luxury vinyl plank waterproof flooring throughout.
When thinking about tiny homes, most people envision pocket-sized interiors and snug storage solutions, but Sebago is nothing like that. It is spacious enough to include all the comforts of a conventional home and also offers flexibility with its first-floor bedroom and two lofts. The former can be set up as a sleeping space for those who prefer the easy accessibility and privacy it offers, but it can also be used as a home office, lounge area, entertainment room, or nursery.
It is ideal for older people or individuals with mobility issues who cannot climb ladders or stairs. Moreover, it offers standing height, and large windows on both side walls ensure optimal air circulation and unrestricted natural light.
The two lofts are spacious enough to fit queen-size beds and both feature skylights that not only give the rooms a modern aesthetic and a sense of elegance but also let natural light stream inside and contribute to cheaper energy bills.
The open-space common area includes a lounging space and the kitchen, both of which can be customized to the customer's needs and desires. The photo gallery shows just some examples of how this generous space can be furnished to provide comfort, functionality, and style.
The living area is bright and airy and can fit a big couch, a storage unit, and even a nesting table to create a dining corner. A TV mounted on the wall next to the ground-floor bedroom and an electric fireplace would suffice to turn it into a cozy and inviting area for family gatherings.
The L-shaped kitchen looks just like those you find in a traditional home, featuring an abundance of custom hardwood cabinets with American Walnut butcher block countertops, offering plenty of storage space for all your cooking ware and utensils.
Modern appliances, ranging from a large refrigerator to an electric or propane range and a built-in microwave, ensure you can cook exquisite meals for your family.
The builders can customize the cooking space as well based on the client's requirements. As such, they can add cabinets, a breakfast bar, and even a movable kitchen island to enhance your kitchen storage and add countertop space.
Finally, the bathroom inside Sebago can be found behind a discreet pocket door and is as modern as the rest of the house. It includes a large 34x42' shower or tub, a vanity sink and a huge cabinet, plus a regular flushing toilet. The builders also included a washer/dryer hook-up for your laundry needs.
Due to its generous dimensions, the Sebago tiny home is not meant to be constantly on the road, like a typical house on wheels. However, it still offers the perk of mobility and can be transported to a place of your choice.
This beautiful family living space offers mansion-style luxuries and comfortable private areas for each family member. It's the kind of home where family bonds are tight and the challenges of limited space are met with the great rewards of thriving creativity and a simplified lifestyle.
The 38-foot long and 10-foot wide Sebago is a dreamy, ultra-comfortable family home on wheels that features a gorgeous interior and plenty of functionality. It comes from the deft hands of the team at Tiny Homes of Maine, a family-owned business with solid manufacturing and building industry backgrounds. The company has been designing and building sturdy tiny homes since 2016 and is offering a variety of floor plans with customizable options.
Thoughtfully designed with a three-bedroom configuration and constructed with quality materials to withstand the harsh winters throughout Maine and New England, the Sebago model can make the tiny home dream attainable even for bigger families.
It is built on a four-axle trailer base and boasts a board and batten exterior that can be painted whatever color the customer chooses, paired with a standing seam metal roof. What makes it stand out at first glance is the myriad of windows adorning the facade. There are no less than nineteen windows, all with colonial grills and white pine trim around them, giving the home an American Colonial look.
The interior is modern and feels luxurious thanks to the use of high-end finishes, rich textures, and ultra-modern appliances. The tongue and groove walls are treated with pickled white stain and are paired with pine bead board ceiling and luxury vinyl plank waterproof flooring throughout.
When thinking about tiny homes, most people envision pocket-sized interiors and snug storage solutions, but Sebago is nothing like that. It is spacious enough to include all the comforts of a conventional home and also offers flexibility with its first-floor bedroom and two lofts. The former can be set up as a sleeping space for those who prefer the easy accessibility and privacy it offers, but it can also be used as a home office, lounge area, entertainment room, or nursery.
It is ideal for older people or individuals with mobility issues who cannot climb ladders or stairs. Moreover, it offers standing height, and large windows on both side walls ensure optimal air circulation and unrestricted natural light.
The open-space common area includes a lounging space and the kitchen, both of which can be customized to the customer's needs and desires. The photo gallery shows just some examples of how this generous space can be furnished to provide comfort, functionality, and style.
The living area is bright and airy and can fit a big couch, a storage unit, and even a nesting table to create a dining corner. A TV mounted on the wall next to the ground-floor bedroom and an electric fireplace would suffice to turn it into a cozy and inviting area for family gatherings.
The L-shaped kitchen looks just like those you find in a traditional home, featuring an abundance of custom hardwood cabinets with American Walnut butcher block countertops, offering plenty of storage space for all your cooking ware and utensils.
Modern appliances, ranging from a large refrigerator to an electric or propane range and a built-in microwave, ensure you can cook exquisite meals for your family.
Finally, the bathroom inside Sebago can be found behind a discreet pocket door and is as modern as the rest of the house. It includes a large 34x42' shower or tub, a vanity sink and a huge cabinet, plus a regular flushing toilet. The builders also included a washer/dryer hook-up for your laundry needs.
Due to its generous dimensions, the Sebago tiny home is not meant to be constantly on the road, like a typical house on wheels. However, it still offers the perk of mobility and can be transported to a place of your choice.
This beautiful family living space offers mansion-style luxuries and comfortable private areas for each family member. It's the kind of home where family bonds are tight and the challenges of limited space are met with the great rewards of thriving creativity and a simplified lifestyle.
