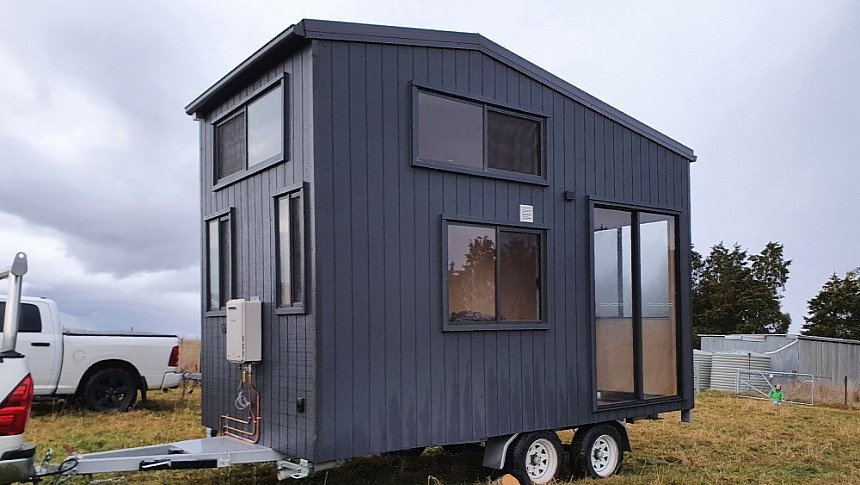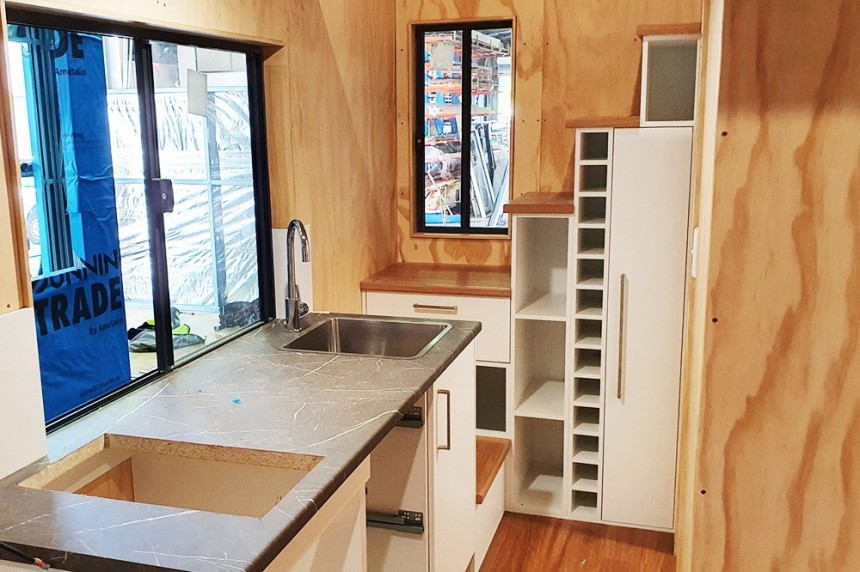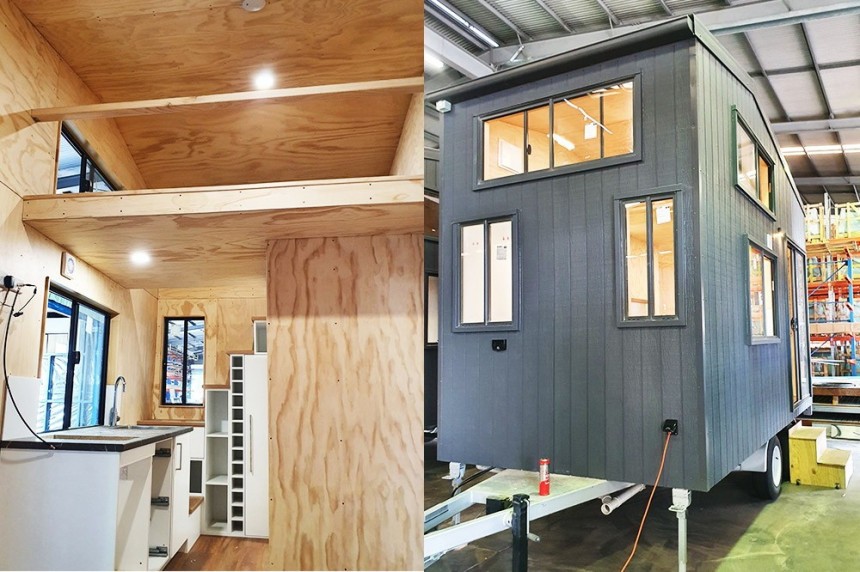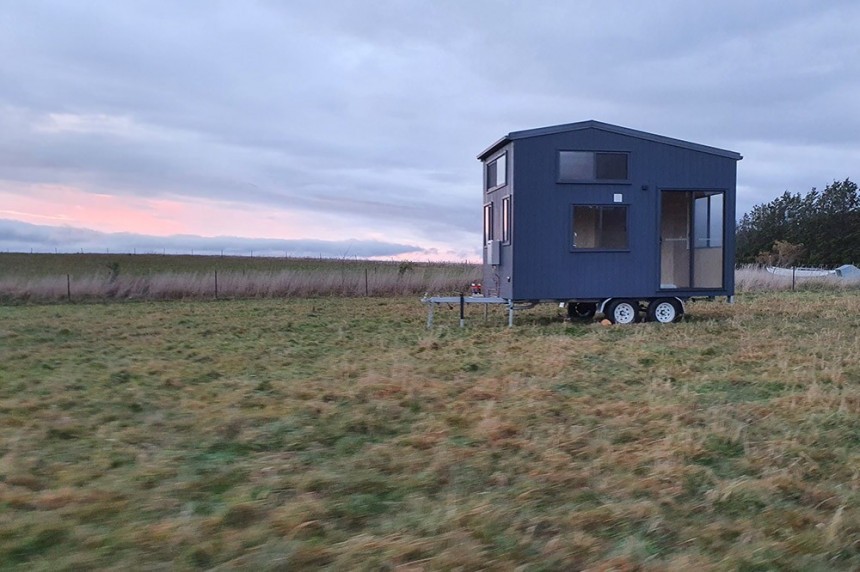No matter how far tiny home builders go with fancy designs and oversized frames, the simplest homes on wheels will always hold a special place. Basic in terms of structure and functionality, these quintessential tiny homes embody the simplicity and affordability at the heart of alternative housing. Even better, they can turn out to be surprisingly stylish even without luxurious amenities.
You might think that a compact home on wheels isn't compatible with a name like "Elegant." Still, the Australian brand Alphaline Tiny Homes managed to create a model that harmoniously blends the qualities of tiny living with a truly elegant design. The Elegant 4800 is one of the brand's smallest house models, yet equally intriguing as the more luxurious ones.
This tiny home boasts 4.8 meters (15.7 feet) in length, 4.3 meters (14.1 feet) in height, and a width of just 2.4 meters (7.8 feet). From the outside, it looks discrete and unassuming. Despite its compact format, it features multiple windows and glass doors, just like its larger counterparts. These windows play an important part in making the house feel more spacious and connected to the outdoors. The Elegant tiny may be small, but it certainly isn't dark and dreary.
Aussie-designed tiny homes are strongly connected to their natural surroundings by definition, and the Elegant is no exception. Some adjustments had to be made – for instance, its windows are rather tall and narrow, compared to the wider horizontal ones of the larger homes, but the result is just as impressive. The owners of the Elegant tiny will enjoy plenty of natural light and great views from any point inside the house.
Such a compact dwelling can only have a simple layout. Designed to accommodate two people ideally, the Elegant comes with an open-plan ground floor that includes a kitchen, a bathroom, and a tiny loft bedroom.
The kitchen takes full advantage of the home's length, which translates to generous counter space and ample storage. In terms of style, the contrast between the rustic woodwork and the sophisticated finishes (such as the bronze fixtures) creates visual interest, adding a contemporary touch. The 600-mm-deep (23.6 inches) countertops and the gas cooktop (in this case, a two-burner) are part of the standard inclusions for all of the Alphaline Tiny Home designs.
In addition to the standard cabinets, this compact tiny reveals extra storage solutions that were carefully integrated in harmony with the overall space. The trick was to add a staircase with built-in storage. Similar to the windows, these built-in cabinets are tall and narrow, and they were placed conveniently close to the kitchen.
At the same time, the staircase provides comfortable access to the loft bedroom. This becomes an unexpected luxury, considering that most tiny homes in this size category stick to basic ladders that don't require extra space. In this case, the staircase was custom-crafted to fit in with the rest of the furniture and also double the storage capacity.
The loft itself is simple. It boasts room for two, a tiny window, and LED lighting. It's quite narrow, and there's no extra space for storing personal items. On the other hand, the lounge area downstairs is truly versatile. It's spacious enough to be configured as a sophisticated and welcoming living room with a big sofa. If future owners plan to use the Elegant as an additional asset on their property, this main-floor area could also be configured as a comfortable home office with a large desk.
This is the beauty of a home like the Elegant – although small, its versatility makes it highly functional. It can work as a guest house, a separate home office, or as a couple's long-term residence. The premium finishes and the high-quality materials make this abode surprisingly elegant despite the basic layout.
The bathroom reflects this perfectly. Equipped with a full-size shower, a conventional toilet, and a simple vanity, this bathroom is as elegant as what you'd find in bigger homes, thanks to the carefully chosen materials and finishes.
Like all of this brand's models, the compact Elegant pairs a comfortable interior with a sturdy exterior specifically adapted to the challenges of Australia's natural environment. The 90 mm (3.5 inches) frame is the builder's standard version, which can also be certified for a specific high wind/cyclone rating (depending on where it's meant to be located).
This particular type of frame offers several advantages compared to traditional timber, including lightweight, easy transportation, ruggedness, and the ability to add the maximum amount of insulation.
The basic version of an Alphaline tiny home costs around AUD 89,000 ($56,800), including delivery. Like its sister homes, the tiny Elegant can also be fully customized or turned into an off-grid haven with solar panels, rainwater tanks, and a composting toilet. Modern amenities such as a split AC/heating system and a tankless heater come as standard features.
This tiny home boasts 4.8 meters (15.7 feet) in length, 4.3 meters (14.1 feet) in height, and a width of just 2.4 meters (7.8 feet). From the outside, it looks discrete and unassuming. Despite its compact format, it features multiple windows and glass doors, just like its larger counterparts. These windows play an important part in making the house feel more spacious and connected to the outdoors. The Elegant tiny may be small, but it certainly isn't dark and dreary.
Aussie-designed tiny homes are strongly connected to their natural surroundings by definition, and the Elegant is no exception. Some adjustments had to be made – for instance, its windows are rather tall and narrow, compared to the wider horizontal ones of the larger homes, but the result is just as impressive. The owners of the Elegant tiny will enjoy plenty of natural light and great views from any point inside the house.
The kitchen takes full advantage of the home's length, which translates to generous counter space and ample storage. In terms of style, the contrast between the rustic woodwork and the sophisticated finishes (such as the bronze fixtures) creates visual interest, adding a contemporary touch. The 600-mm-deep (23.6 inches) countertops and the gas cooktop (in this case, a two-burner) are part of the standard inclusions for all of the Alphaline Tiny Home designs.
In addition to the standard cabinets, this compact tiny reveals extra storage solutions that were carefully integrated in harmony with the overall space. The trick was to add a staircase with built-in storage. Similar to the windows, these built-in cabinets are tall and narrow, and they were placed conveniently close to the kitchen.
At the same time, the staircase provides comfortable access to the loft bedroom. This becomes an unexpected luxury, considering that most tiny homes in this size category stick to basic ladders that don't require extra space. In this case, the staircase was custom-crafted to fit in with the rest of the furniture and also double the storage capacity.
This is the beauty of a home like the Elegant – although small, its versatility makes it highly functional. It can work as a guest house, a separate home office, or as a couple's long-term residence. The premium finishes and the high-quality materials make this abode surprisingly elegant despite the basic layout.
The bathroom reflects this perfectly. Equipped with a full-size shower, a conventional toilet, and a simple vanity, this bathroom is as elegant as what you'd find in bigger homes, thanks to the carefully chosen materials and finishes.
Like all of this brand's models, the compact Elegant pairs a comfortable interior with a sturdy exterior specifically adapted to the challenges of Australia's natural environment. The 90 mm (3.5 inches) frame is the builder's standard version, which can also be certified for a specific high wind/cyclone rating (depending on where it's meant to be located).
The basic version of an Alphaline tiny home costs around AUD 89,000 ($56,800), including delivery. Like its sister homes, the tiny Elegant can also be fully customized or turned into an off-grid haven with solar panels, rainwater tanks, and a composting toilet. Modern amenities such as a split AC/heating system and a tankless heater come as standard features.
















