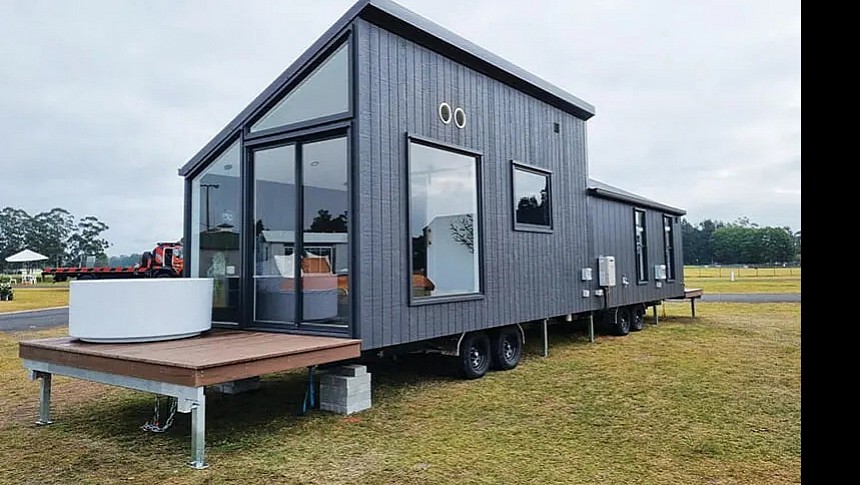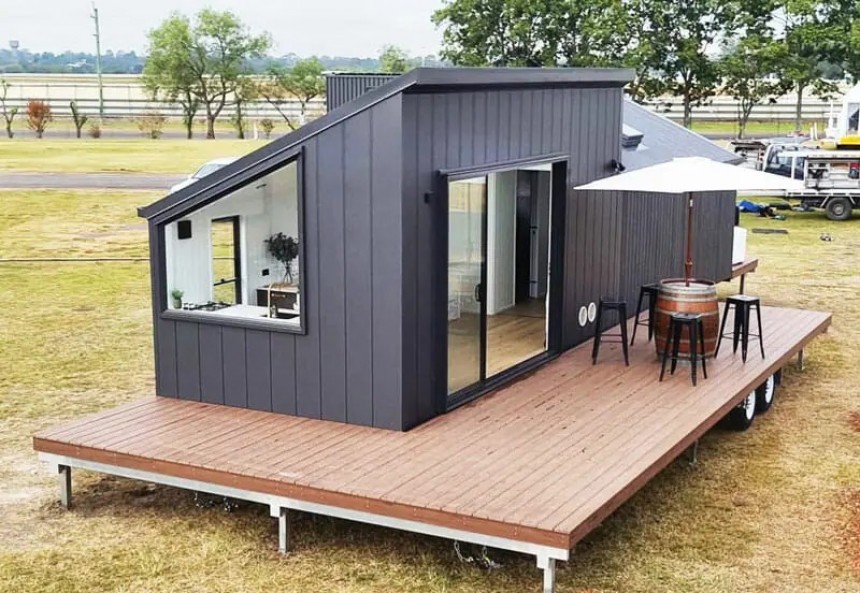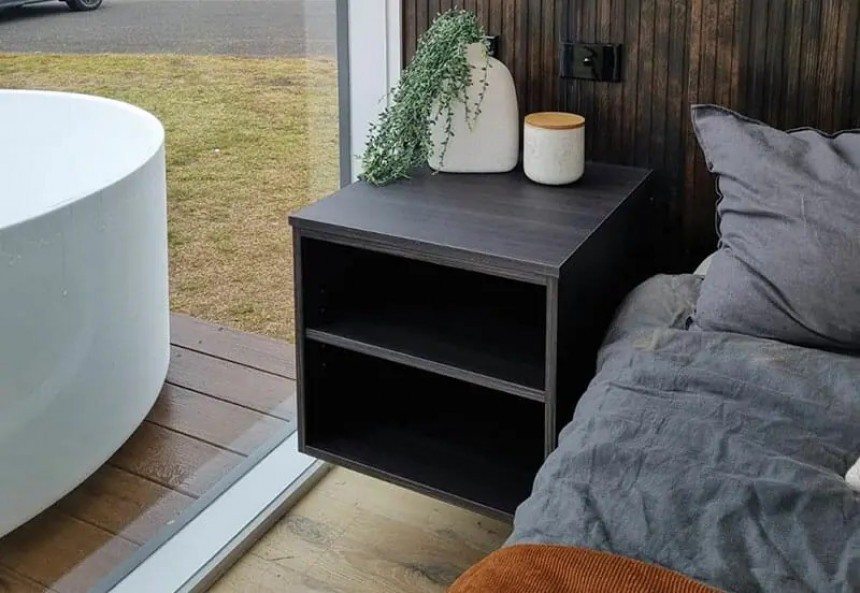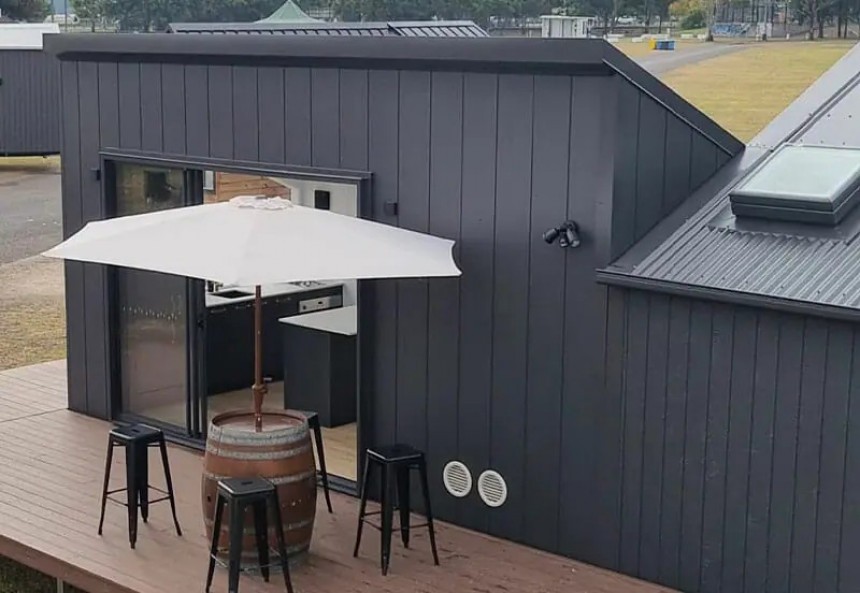Forget all limitations traditionally linked to tiny houses – this phenomenal model coming from Australia redefines luxury through a unique two-trailer design.
The idea of luxury tiny homes is controversial because these mobile houses were born as an affordable, sustainable alternative to conventional housing. Still, luxury can be defined in many ways. For many, the freedom to travel while enjoying the comfort of their own home is the greatest luxury.
Spaciousness is another key element, even though it seems to contradict the essence of tiny living. Kari is one of those smart designs that manage to conquer almost all hearts. It embodies luxury in every way, starting with its incredible size. Uniquely large, stylish, and equipped with top-notch amenities, Kari proves that a dream home - even by the highest standards - can come on a trailer (or two).
Tiny house design demonstrates, time and time again, that there are no limits to what it can accomplish. A house on wheels with lavish rooms and separate access to a huge deck seems like a fantasy, yet it's perfectly possible. The Kari 12000, one of the most stunning models built by the Australian brand Alphaline Tiny Homes, takes a fresh approach in order to redefine tiny living.
It's based on not one but two separate trailers, seamlessly connected to create a mini-mansion on wheels. A connecting door in the middle keeps the two trailers separate yet linked. One of them is dedicated entirely to the kitchen and living room area, while the second houses a master bedroom and a luxurious bathroom. The result is a tiny home that's much more comfortable than anything in its class.
One of the most impressive advantages of this unique two-trailer design is the separate access to a large deck and patio. Basically, each side has its own doors that open onto a deck. On one hand, you have the classic outdoor setup that's perfect for barbecuing with friends and family or simply enjoying dinner in the open air.
On the other hand, you have a bedroom that opens directly onto a terrace with a fabulous outdoor bathtub. As far as enjoying the outdoors, it doesn't get more luxurious than that.
The main advantage of a two-trailer structure is that everything stays on the same level without space limitations. Those who find loft bedrooms uncomfortable will be delighted to discover Kari's sumptuous master bedroom. It fits a big bed with a stylish headboard, elegant nightstands, and plenty of walk-around space. The private access to a separate deck with an exterior bathtub turns this into a five-star bedroom.
A single-level layout also eliminates the need for staircases and ladders, which frees up even more space. Boasting a three-meter-wide (9.8 feet) living space, in conjunction with the exceptional 12-meter (39.3 feet) length, Kari feels supremely comfortable. Its huge lounge can easily convert to a second bedroom, in which case Kari could accommodate four people in full comfort.
An elegant kitchen island doubles as a separating element between the kitchen and the lounge area. It offers generous space for preparing meals and can also be used as a perfect dining table for the whole family. Kari's impressive size also translates to an unusual storage capacity. In addition to the typical cabinets, its kitchen boasts a full-size pantry and lots of extra storage.
What makes Kari truly unique is that it's both spacious and strongly connected to the outdoors. The side that houses the kitchen and the living room is practically an indoor/outdoor open-plan space, allowing guests to fully enjoy the natural surroundings no matter the weather or time of day. Huge windows (especially the oversized rear one) and wide French doors blur the lines between the outside and the inside.
To top things off, Kari even flaunts a large skylight in the same area, flooding it with natural light from above. Paired with the minimalistic, contemporary décor, this particular design amplifies spaciousness and a sense of freedom. This part of the house also opens directly onto the deck. With the doors open, the lounge and the deck turn into a massive indoor/outdoor entertainment area.
By separating the bedroom and the bathroom from the other part of the house, Kari turns its second area into a luxurious hotel room. The spa-like bathroom is fitted with premium appliances, all wrapped into a sophisticated interior style. A grey-and-white palette with gold accents is a beautiful complement to the minimalistic design throughout the entire house.
If the kitchen area is a wonderful space for socializing and bringing the outdoors in, this sumptuous bedroom area is a true sanctuary. It offers total privacy – a rare treat when it comes to tiny homes, cozy comfort, and a personal connection to nature. It's like enjoying a luxury vacation room and spa in the privacy of your own home.
The outstanding Kari is one of the largest homes available at Alphaline. Pricing for a typical home from this brand starts at AUD 89,000 ($56,640). The Kari, especially if it's further customized, can be much more expensive, but it's worth it if it means getting a fabulous residence, unlike any other tiny house.
Spaciousness is another key element, even though it seems to contradict the essence of tiny living. Kari is one of those smart designs that manage to conquer almost all hearts. It embodies luxury in every way, starting with its incredible size. Uniquely large, stylish, and equipped with top-notch amenities, Kari proves that a dream home - even by the highest standards - can come on a trailer (or two).
Tiny house design demonstrates, time and time again, that there are no limits to what it can accomplish. A house on wheels with lavish rooms and separate access to a huge deck seems like a fantasy, yet it's perfectly possible. The Kari 12000, one of the most stunning models built by the Australian brand Alphaline Tiny Homes, takes a fresh approach in order to redefine tiny living.
One of the most impressive advantages of this unique two-trailer design is the separate access to a large deck and patio. Basically, each side has its own doors that open onto a deck. On one hand, you have the classic outdoor setup that's perfect for barbecuing with friends and family or simply enjoying dinner in the open air.
On the other hand, you have a bedroom that opens directly onto a terrace with a fabulous outdoor bathtub. As far as enjoying the outdoors, it doesn't get more luxurious than that.
The main advantage of a two-trailer structure is that everything stays on the same level without space limitations. Those who find loft bedrooms uncomfortable will be delighted to discover Kari's sumptuous master bedroom. It fits a big bed with a stylish headboard, elegant nightstands, and plenty of walk-around space. The private access to a separate deck with an exterior bathtub turns this into a five-star bedroom.
An elegant kitchen island doubles as a separating element between the kitchen and the lounge area. It offers generous space for preparing meals and can also be used as a perfect dining table for the whole family. Kari's impressive size also translates to an unusual storage capacity. In addition to the typical cabinets, its kitchen boasts a full-size pantry and lots of extra storage.
What makes Kari truly unique is that it's both spacious and strongly connected to the outdoors. The side that houses the kitchen and the living room is practically an indoor/outdoor open-plan space, allowing guests to fully enjoy the natural surroundings no matter the weather or time of day. Huge windows (especially the oversized rear one) and wide French doors blur the lines between the outside and the inside.
To top things off, Kari even flaunts a large skylight in the same area, flooding it with natural light from above. Paired with the minimalistic, contemporary décor, this particular design amplifies spaciousness and a sense of freedom. This part of the house also opens directly onto the deck. With the doors open, the lounge and the deck turn into a massive indoor/outdoor entertainment area.
If the kitchen area is a wonderful space for socializing and bringing the outdoors in, this sumptuous bedroom area is a true sanctuary. It offers total privacy – a rare treat when it comes to tiny homes, cozy comfort, and a personal connection to nature. It's like enjoying a luxury vacation room and spa in the privacy of your own home.
The outstanding Kari is one of the largest homes available at Alphaline. Pricing for a typical home from this brand starts at AUD 89,000 ($56,640). The Kari, especially if it's further customized, can be much more expensive, but it's worth it if it means getting a fabulous residence, unlike any other tiny house.















