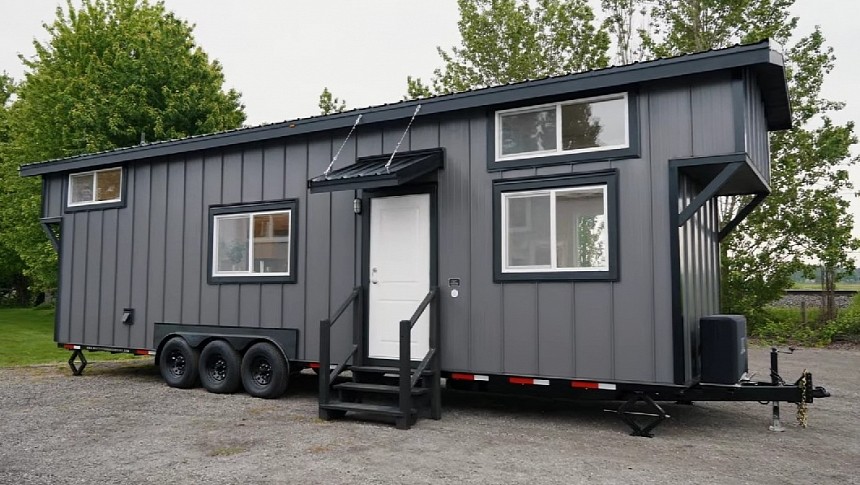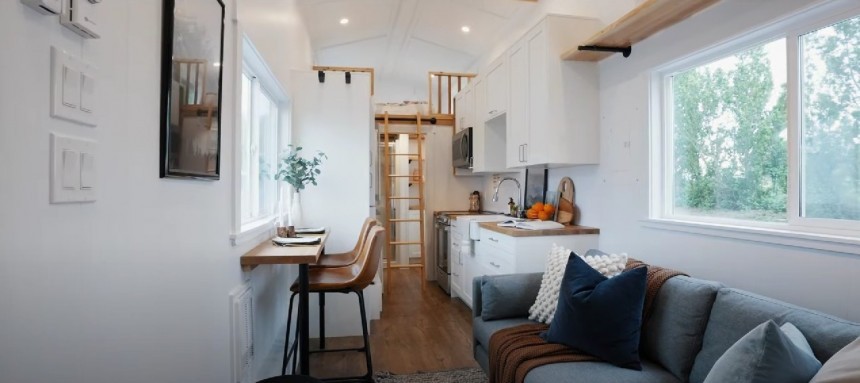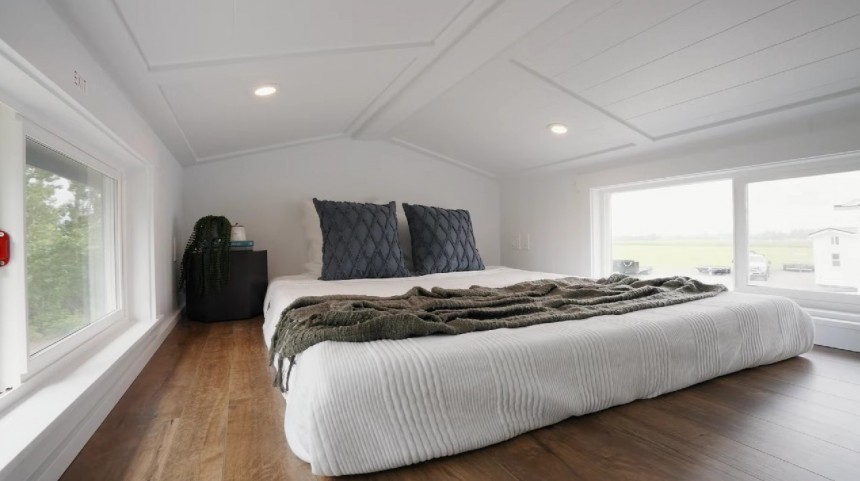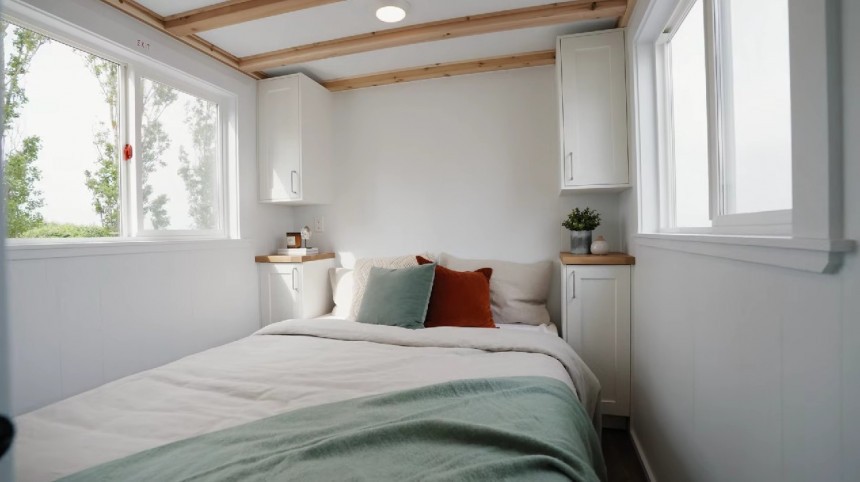Living in a tiny home on wheels doesn't necessarily mean sacrificing modern comforts – and this beautiful mobile habitat proves it. It comes with not one, not two, but three bathrooms, so it's perfect for a growing family. It also squeezes inside a ton of goodies that you usually find in regular-sized dwellings.
The house was designed and built by Mint Tiny House Company, a popular builder located in Vancouver, Canada. The company has been creating beautiful mobile habitats since 2014. Over the years, it has expanded its portfolio, making all sorts of little houses on wheels for people who want to downsize their lives. Their models can also be customized to fit the needs and preferences of the owners, and that's the case with this 34-ft-long (10.3-meter-long) home.
Named the L6 Ruby Loft Edition, this dwelling was built for the Kitasoo First Nations community in Klemtu, BC. It was fully prepped for a colder climate, and it comes with a backup propane furnace that doesn't require an external power supply. Not only that, but its walls, ceilings, and floors are properly insulated to keep the cold out. Plus, the metal roof has a waterproof membrane underneath that doesn't let any moisture come inside.
This tiny sits on a triple-axle trailer, and it has a black exterior metal siding that minimizes maintenance. Although a 34-ft (10.3-meter) tiny home isn't considered that small in the tiny world, this dwelling is also 13.5 ft (4.1 meters) tall. The high ceilings make the whole place feel and look larger than it is. It also allowed the team from Mint to use the vertical space to fit in two beautiful lofted bedrooms.
The first loft is positioned above the bathroom, and it can be accessed via a ladder. When owners don't use the loft, they can easily store the ladder away in a specifically-designed place in the kitchen area. This bedroom overlooks both the kitchen and the living room, and it has two large windows that let plenty of sunshine in. They also can be opened during the summer to get a nice cross-breeze effect. The loft is quite roomy, and it can fit a queen-size bed and a little nightstand. It can function as a kids' bedroom or as a storage space for bigger things that don't really have a place inside the home.
The other loft is positioned on the opposite side of the house. This one has a storage cabinet that doubles as a privacy wall. It can be accessed by using a set of stairs that feature incorporated cabinets. Some of the steps lift up, allowing people to store away different items. The bedroom in this loft seems to be a little more spacious. It can fit a queen-size bed, and there's room around the bed for nightstands and cabinets. This area feels bright and airy since it also comes with two big windows that provide an abundance of natural light.
But if you don't like lofted bedrooms, there's no problem. The tiny home has a main floor bedroom that's just as big as the other two. Well, this one comes with extra storage space offered by the numerous cabinets. There's a queen-size bed that has on either side nightstands and upper cabinets. Across the bed are several cubbyholes, and there's also room for a wardrobe. From the master bedroom, people can access the cozy living room.
This area includes a couch placed next to a huge window. It's a great spot to relax and enjoy the views. Above the couch, you'll notice a big floating shelf that comes in handy for plant lovers. The kitchen in this tiny house is positioned right next to the living room. It's an impressive galley-style kitchen that comes with everything you'd find in a regular-sized home. It has a four-burner electric cooktop with an oven, a hood range, and a microwave.
There's also a large sink and a residential refrigerator. The kitchen features generous butcher block veneer countertops, so people have all the space they need to prepare their favorite meals. Additionally, there is a breakfast bar for two just a few feet away. It includes a lovely wooden table placed in front of a big window that can function either as a dining table or as a small workspace.
But we're not done yet with the kitchen, which comes with tons of storage space. It has numerous full-depth cabinets, drawers, shelves, and a pantry that has plenty of room for snacks. There's also a spot dedicated to a washer and dryer toward the bathroom. Speaking of the bathroom, this area features a residential-style toilet, a small countertop with storage underneath, some shelves, and a gorgeous vanity. Inside, you'll also see a big shower with a built-in bench.
The L6 Ruby Loft Edition has everything a family could possibly need to live comfortably. In fact, Mint says that it can accommodate up to eight people, which is pretty impressive for a house that offers only 386 sq ft (35.8 sq meters) of space.
The price for this unit starts at $102,238. But you have to keep in mind that this is a custom-made dwelling made for the Kitasoo First Nations community. So the price can go up or down depending on the materials, finishes, appliances, and features included. You can take a look at the clip down below to see what the new L6 Ruby Loft Edition has to offer.
Named the L6 Ruby Loft Edition, this dwelling was built for the Kitasoo First Nations community in Klemtu, BC. It was fully prepped for a colder climate, and it comes with a backup propane furnace that doesn't require an external power supply. Not only that, but its walls, ceilings, and floors are properly insulated to keep the cold out. Plus, the metal roof has a waterproof membrane underneath that doesn't let any moisture come inside.
This tiny sits on a triple-axle trailer, and it has a black exterior metal siding that minimizes maintenance. Although a 34-ft (10.3-meter) tiny home isn't considered that small in the tiny world, this dwelling is also 13.5 ft (4.1 meters) tall. The high ceilings make the whole place feel and look larger than it is. It also allowed the team from Mint to use the vertical space to fit in two beautiful lofted bedrooms.
The first loft is positioned above the bathroom, and it can be accessed via a ladder. When owners don't use the loft, they can easily store the ladder away in a specifically-designed place in the kitchen area. This bedroom overlooks both the kitchen and the living room, and it has two large windows that let plenty of sunshine in. They also can be opened during the summer to get a nice cross-breeze effect. The loft is quite roomy, and it can fit a queen-size bed and a little nightstand. It can function as a kids' bedroom or as a storage space for bigger things that don't really have a place inside the home.
But if you don't like lofted bedrooms, there's no problem. The tiny home has a main floor bedroom that's just as big as the other two. Well, this one comes with extra storage space offered by the numerous cabinets. There's a queen-size bed that has on either side nightstands and upper cabinets. Across the bed are several cubbyholes, and there's also room for a wardrobe. From the master bedroom, people can access the cozy living room.
This area includes a couch placed next to a huge window. It's a great spot to relax and enjoy the views. Above the couch, you'll notice a big floating shelf that comes in handy for plant lovers. The kitchen in this tiny house is positioned right next to the living room. It's an impressive galley-style kitchen that comes with everything you'd find in a regular-sized home. It has a four-burner electric cooktop with an oven, a hood range, and a microwave.
But we're not done yet with the kitchen, which comes with tons of storage space. It has numerous full-depth cabinets, drawers, shelves, and a pantry that has plenty of room for snacks. There's also a spot dedicated to a washer and dryer toward the bathroom. Speaking of the bathroom, this area features a residential-style toilet, a small countertop with storage underneath, some shelves, and a gorgeous vanity. Inside, you'll also see a big shower with a built-in bench.
The L6 Ruby Loft Edition has everything a family could possibly need to live comfortably. In fact, Mint says that it can accommodate up to eight people, which is pretty impressive for a house that offers only 386 sq ft (35.8 sq meters) of space.



























