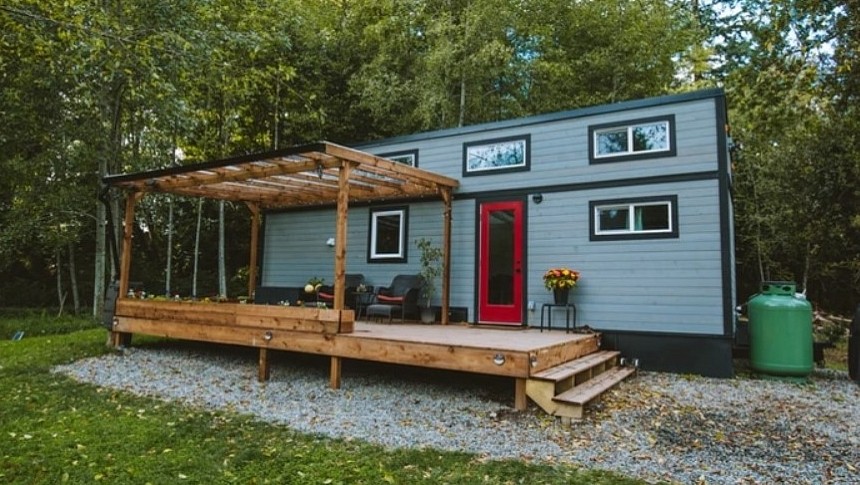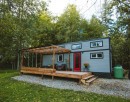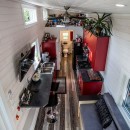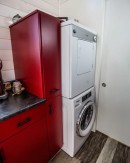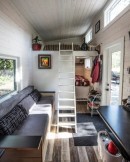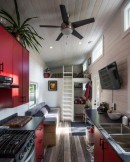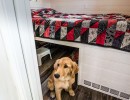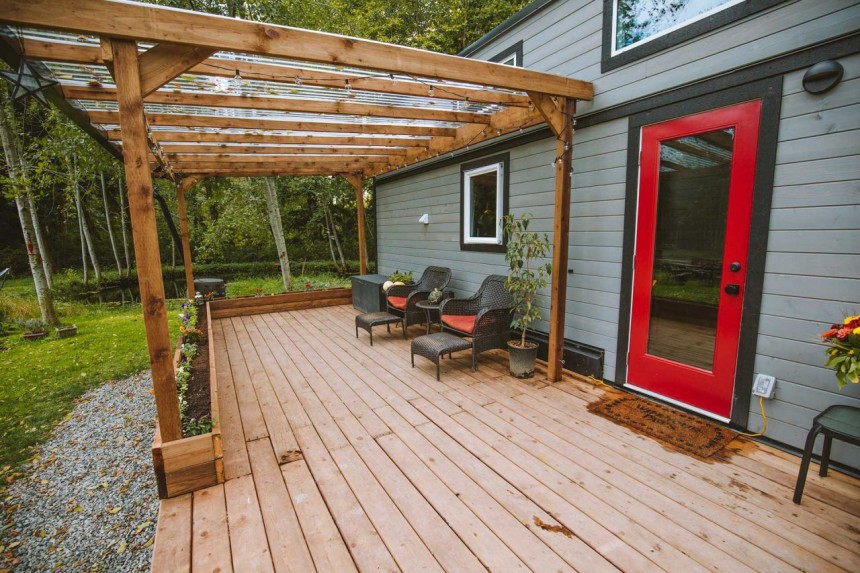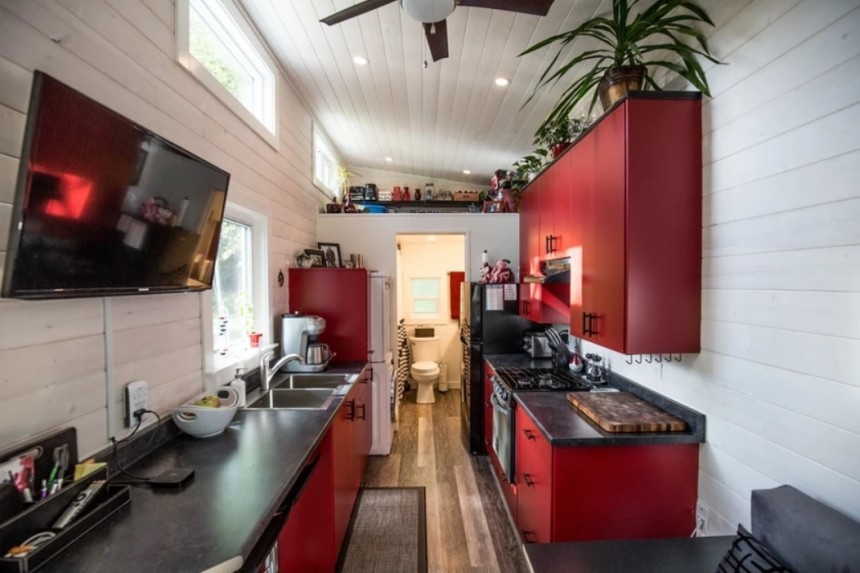Tiny houses have been seen as a godsend by people who could not have fulfilled their dream of home ownership otherwise because of the high prices of traditional houses. But these compact dwellings are also a blessing for those looking to break away from the hectic daily life.
Many tiny houses are designed to be a haven of rest and relaxation, to offer inhabitants the chance to rediscover simplicity and the freedom of exploring the beauty of nature and the world around us. And living tiny in a mobile home seems even more alluring if you get to design your dwelling to answer your needs and reflect your personality.
Sunshine Tiny Homes is a British Columbia, Canada-based builder that can turn your dream tiny house into reality. Today, we introduce you to Simply Heaven, their most popular family-oriented micro dwelling that features a generous living area, a beautiful kitchen, a full bathroom, and a unique two-level bedroom layout.
Measuring 30 feet long and 8 feet wide, Simply Heaven offers 380 square feet of livable space, which is well-leveraged to create a functional space that could comfortably accommodate a family of four. As standard, this tiny home model comes with two sleeping lofts, but the particular unit presented here uses just one of them as a bedroom, while the other one is a storage space.
The exterior of the house is finished in grey tongue and groove cedar siding, with black trim around the windows and the red entry door. To expand the living space, the owners also added a front cedar deck, which is large enough to house a table and some lounging furniture.
The full-light door and various windows on both sides of the house allow plenty of natural light to get in and keep the interior bright and airy.
Once you step inside, you’ll be immediately impressed by the efficient design of each designated area. Despite the limited space, this tiny house offers everything one needs for a comfortable life, and it was designed with a warm, inviting feeling in mind.
The interior features white pine tongue and groove walls, which, combined with the open floor plan, increase the feeling of spaciousness this home offers. The dominant hues used throughout are black and red, which is a classic color combo in modern design. Red is a powerful color with rich symbolism, and it's a bold choice for brightening up and bringing positive energy into a tiny home, even in the smallest of doses.
The living room welcomes you inside Simply Heaven with a large couch with integrated storage facing the entry door, but also the LED television mounted on the opposite wall.
The transition to the kitchen area is as smooth as possible thanks to the open floor design. The galley kitchen boasts red base and overhead cabinetry aligned against both walls, with a beautiful black laminate butcher block-style countertop. It has been thoughtfully designed to ensure there is plenty of storage and enough worktop surface areas so that meal times run smoothly.
There is a practical pull-out spice cabinet that can store a myriad of tiny jars, and the kitchen also has a breakfast bar for two. Functionality is ensured by a series of modern appliances, including a double sink, a stainless steel three-burner propane cooktop, an oven, and a full-size refrigerator.
On one end of Simply Heaven, you will find the black and white bathroom, with splashes of color added by red towels and other knick-knacks. It is fitted with a full-sized tub, a standard dual-flush toilet, and a big cabinet with a sink and mirror. A storage loft accessible via a removable ladder lies above the bathroom and is perfect for storing personal items and whatnot.
One of the bedrooms is on the lower level, tucked away for privacy and comfort. It accommodates a double bed with what the company calls a "dog den" below it. This bed was custom made in order to give the family's dog a home of its own. Some shelves above the bed offer extra storage space.
The loft above it is also a sleeping space with a double bed and can serve either as a kid's room or a guest bedroom.
The unique layout of the two bedrooms and the bold choice of colors are just some of the features that make this build stand out. Just by looking at the pictures, you can tell this is a house well lived in, and the owners made space for all of their plants and fun decor items to put their stamp on it. It's a fine example of how to make a compact dwelling your own.
If you want to start your tiny living journey and the Simply Heaven tiny home model looks like what you have in mind for your tiny home, get in touch with Sunshine Tiny Homes. This model starts at $137,500.
Sunshine Tiny Homes is a British Columbia, Canada-based builder that can turn your dream tiny house into reality. Today, we introduce you to Simply Heaven, their most popular family-oriented micro dwelling that features a generous living area, a beautiful kitchen, a full bathroom, and a unique two-level bedroom layout.
Measuring 30 feet long and 8 feet wide, Simply Heaven offers 380 square feet of livable space, which is well-leveraged to create a functional space that could comfortably accommodate a family of four. As standard, this tiny home model comes with two sleeping lofts, but the particular unit presented here uses just one of them as a bedroom, while the other one is a storage space.
The full-light door and various windows on both sides of the house allow plenty of natural light to get in and keep the interior bright and airy.
Once you step inside, you’ll be immediately impressed by the efficient design of each designated area. Despite the limited space, this tiny house offers everything one needs for a comfortable life, and it was designed with a warm, inviting feeling in mind.
The interior features white pine tongue and groove walls, which, combined with the open floor plan, increase the feeling of spaciousness this home offers. The dominant hues used throughout are black and red, which is a classic color combo in modern design. Red is a powerful color with rich symbolism, and it's a bold choice for brightening up and bringing positive energy into a tiny home, even in the smallest of doses.
The living room welcomes you inside Simply Heaven with a large couch with integrated storage facing the entry door, but also the LED television mounted on the opposite wall.
There is a practical pull-out spice cabinet that can store a myriad of tiny jars, and the kitchen also has a breakfast bar for two. Functionality is ensured by a series of modern appliances, including a double sink, a stainless steel three-burner propane cooktop, an oven, and a full-size refrigerator.
On one end of Simply Heaven, you will find the black and white bathroom, with splashes of color added by red towels and other knick-knacks. It is fitted with a full-sized tub, a standard dual-flush toilet, and a big cabinet with a sink and mirror. A storage loft accessible via a removable ladder lies above the bathroom and is perfect for storing personal items and whatnot.
The loft above it is also a sleeping space with a double bed and can serve either as a kid's room or a guest bedroom.
The unique layout of the two bedrooms and the bold choice of colors are just some of the features that make this build stand out. Just by looking at the pictures, you can tell this is a house well lived in, and the owners made space for all of their plants and fun decor items to put their stamp on it. It's a fine example of how to make a compact dwelling your own.
If you want to start your tiny living journey and the Simply Heaven tiny home model looks like what you have in mind for your tiny home, get in touch with Sunshine Tiny Homes. This model starts at $137,500.
