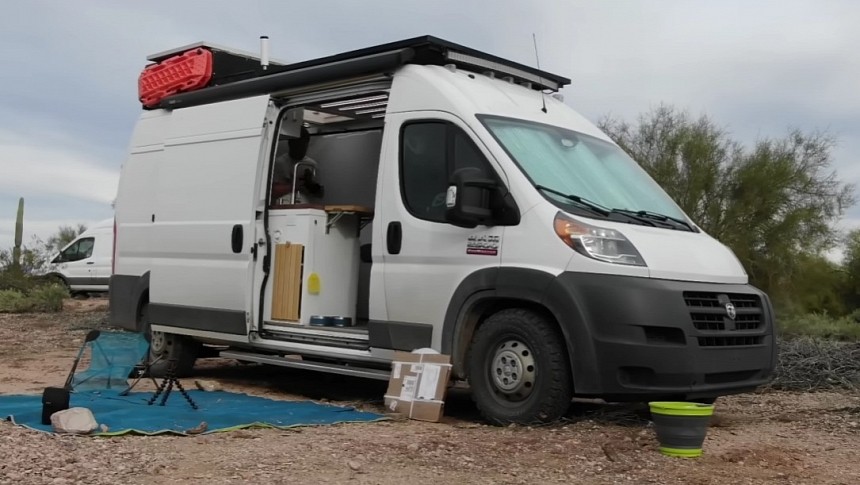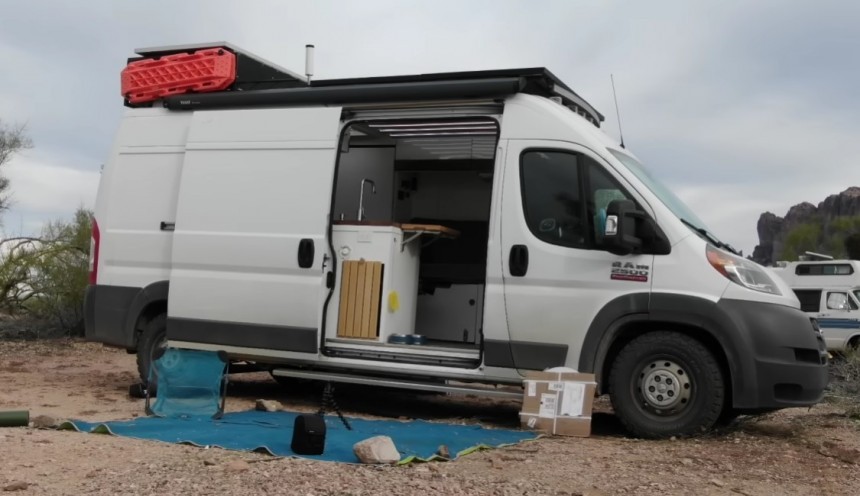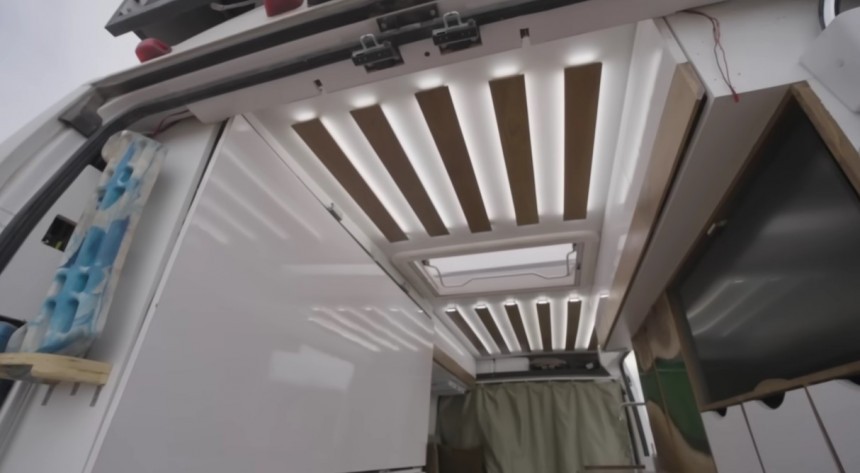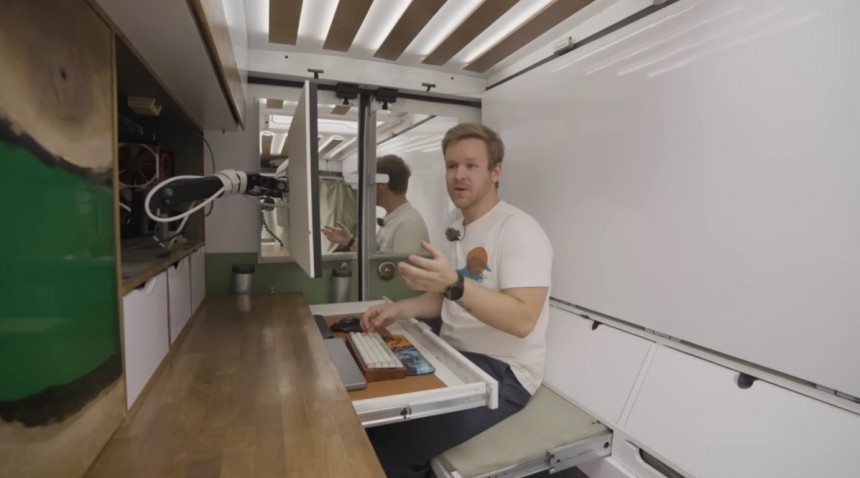As mobile homes have seen a rise in popularity, further amplified by the pandemic, many builds have burst onto the scene. But with the focus mainly falling on working within a tight budget, only some of them really feel like they belong in the 21st century.
However, this Ram ProMaster 2500 does, as it's packed with so many features it's hard to believe it started as a regular van. And there's a reason for that, as the guy who built it, Elliot, thought of everything, including his job in video editing and interest in outdoor sports. Just glancing at the exterior makes it clear that there's more going on than meets the eye, with the top of this van being covered in solar panels and sporting a gigantic roof rack as well as a full-length retractable awning.
But it's inside this mobile home where things start becoming fascinating, starting with the lock and unlock procedure, which is done using an RFID chip implanted into the owner's hand. Once that happens, the side door slides back to reveal a minimalist and modern interior with a soothing aesthetic achieved through the extensive use of walnut against a white backdrop. Even the lights are soft and benefit from a voltage dimmer, which both looks good and comes in handy if Elliot is filming inside the van.
The first thing one can notice inside is the couch on the van's left wall, with the array of wall-mounted cabinets above it and the electronics control panel taking up the side wall. And as is the tradition in mobile homes, this area serves more than one purpose. It can be used as a lounge to host guests or to relax and watch a movie using the projector present in this build.
But it doubles as storage, as the cabinets above are filled with fabric baskets, chosen to help organize the space and make the most of it. Two folding racks mounted on the underside of the cabinets further help use every inch of space available. And that also happens with the couch, as the fridge/freezer combo is mounted underneath it and can slide out.
Opposite the lounge area, there's the kitchen, which is unconventional, to say the least, as it extends all the way to the back of the van. Despite its sheer size, it looks relatively sparse, as the foldable countertop extension, farmhouse sink, and silver faucet are the only utilities in sight. But that is by design, as everything else is hidden away, taking full advantage of the kitchen running along the entire right wall of the van.
Of course, this choice in design brings with it a vast array of cabinets beneath the countertops where storage has been implemented, along with a microwave oven. And the storage solutions here are also neatly organized, with separate shelves and drawers for utensils, plates, knives, and so on.
But the walls have not been neglected, with the wall-mounted cabinets being tied to the bottom ones by an array of cupboards that sport some good-looking woodwork with an epoxy resin design. This is where a coffee machine and the electric stovetop were hidden, which can be folded away when not in use. Another thing that can be folded away when not in use is the dining table, which is just a junk drawer covered by a sheet of plywood.
Even with all the stuff mentioned so far, there is still a way to go until the very back of this mobile home. This left Elliot enough room to build a home office, as daunting of a task as that might sound in a van conversion. The wall hides a large swivel-mounted monitor as well as a robust PC build needed for video editing, while the lower cabinets house a drawer where the keyboard and mouse are located, along with a spare laptop and tablet.
But as everything in this mobile home build is electric, the power draw is on the more demanding side of things, especially with a capable PC and a mini split AC being integrated. To combat that, an exciting approach was chosen. First things first, the solar panels mounted on the roof amount to 750W of power, which gets stored in an array of Tesla batteries with a massive capacity of 1,000Ah, able to also charge from the van's alternator or shore power.
And because Tesla batteries are notorious for misbehaving when either under or overcharged, Elliot included a fair share of redundancies to prevent that. On top of that, there is also a smart charge controller to ensure no power goes to waste, as well as a 3,000W inverter.
Another thing that can slide away and not take up space when not in use are the drawer-slide seats, which are integrated into the opposite walls. Even the storage for clothes follows the same philosophy, as those drawers can also seamlessly slide away into the walls of this van. On top of that, the back doors have their own storage as well as two medicine cabinets with mirrors on them, making this motorhome feel much more spacious. This leaves the skylight as the final touch that makes this mobile home feel a lot bigger than it actually is.
But in order to gain this much space and be able to build a home office inside the van, some compromises had to be made. One of those compromises is the Murphy bed, which also means this mobile home does not have a garage, relegating many things to be stored in the roof rack.
On top of that, there's no bathroom inside the van, with Elliot opting for an outdoor shower instead, combined with the traditional van life approach of having a gym membership. One good thing from this compromise is that the freshwater tank could be made smaller, with a capacity of just 30 gallons (113.5 liters). But other than that, only a few compromises had to be made inside this mobile home, showcasing what modern technology and thoughtful design can achieve. This van conversion feels fresh, spacious, and truly part of the 21st century.
But it's inside this mobile home where things start becoming fascinating, starting with the lock and unlock procedure, which is done using an RFID chip implanted into the owner's hand. Once that happens, the side door slides back to reveal a minimalist and modern interior with a soothing aesthetic achieved through the extensive use of walnut against a white backdrop. Even the lights are soft and benefit from a voltage dimmer, which both looks good and comes in handy if Elliot is filming inside the van.
The first thing one can notice inside is the couch on the van's left wall, with the array of wall-mounted cabinets above it and the electronics control panel taking up the side wall. And as is the tradition in mobile homes, this area serves more than one purpose. It can be used as a lounge to host guests or to relax and watch a movie using the projector present in this build.
Opposite the lounge area, there's the kitchen, which is unconventional, to say the least, as it extends all the way to the back of the van. Despite its sheer size, it looks relatively sparse, as the foldable countertop extension, farmhouse sink, and silver faucet are the only utilities in sight. But that is by design, as everything else is hidden away, taking full advantage of the kitchen running along the entire right wall of the van.
Of course, this choice in design brings with it a vast array of cabinets beneath the countertops where storage has been implemented, along with a microwave oven. And the storage solutions here are also neatly organized, with separate shelves and drawers for utensils, plates, knives, and so on.
But the walls have not been neglected, with the wall-mounted cabinets being tied to the bottom ones by an array of cupboards that sport some good-looking woodwork with an epoxy resin design. This is where a coffee machine and the electric stovetop were hidden, which can be folded away when not in use. Another thing that can be folded away when not in use is the dining table, which is just a junk drawer covered by a sheet of plywood.
But as everything in this mobile home build is electric, the power draw is on the more demanding side of things, especially with a capable PC and a mini split AC being integrated. To combat that, an exciting approach was chosen. First things first, the solar panels mounted on the roof amount to 750W of power, which gets stored in an array of Tesla batteries with a massive capacity of 1,000Ah, able to also charge from the van's alternator or shore power.
And because Tesla batteries are notorious for misbehaving when either under or overcharged, Elliot included a fair share of redundancies to prevent that. On top of that, there is also a smart charge controller to ensure no power goes to waste, as well as a 3,000W inverter.
Another thing that can slide away and not take up space when not in use are the drawer-slide seats, which are integrated into the opposite walls. Even the storage for clothes follows the same philosophy, as those drawers can also seamlessly slide away into the walls of this van. On top of that, the back doors have their own storage as well as two medicine cabinets with mirrors on them, making this motorhome feel much more spacious. This leaves the skylight as the final touch that makes this mobile home feel a lot bigger than it actually is.
On top of that, there's no bathroom inside the van, with Elliot opting for an outdoor shower instead, combined with the traditional van life approach of having a gym membership. One good thing from this compromise is that the freshwater tank could be made smaller, with a capacity of just 30 gallons (113.5 liters). But other than that, only a few compromises had to be made inside this mobile home, showcasing what modern technology and thoughtful design can achieve. This van conversion feels fresh, spacious, and truly part of the 21st century.























