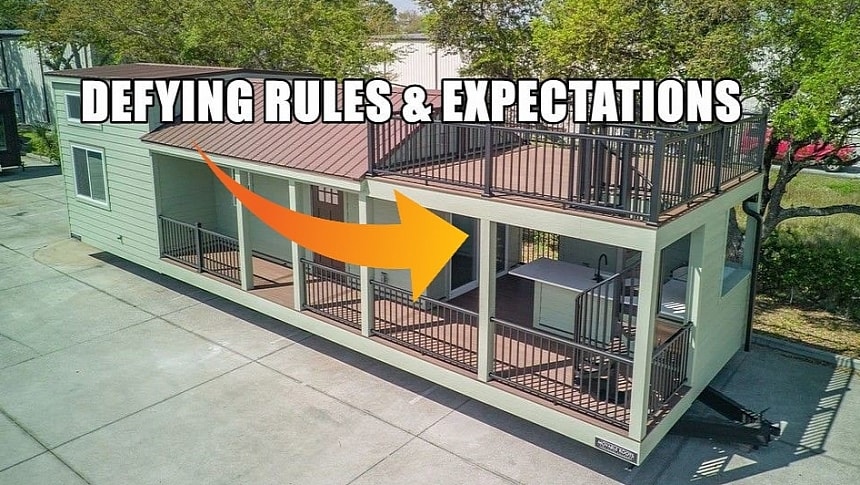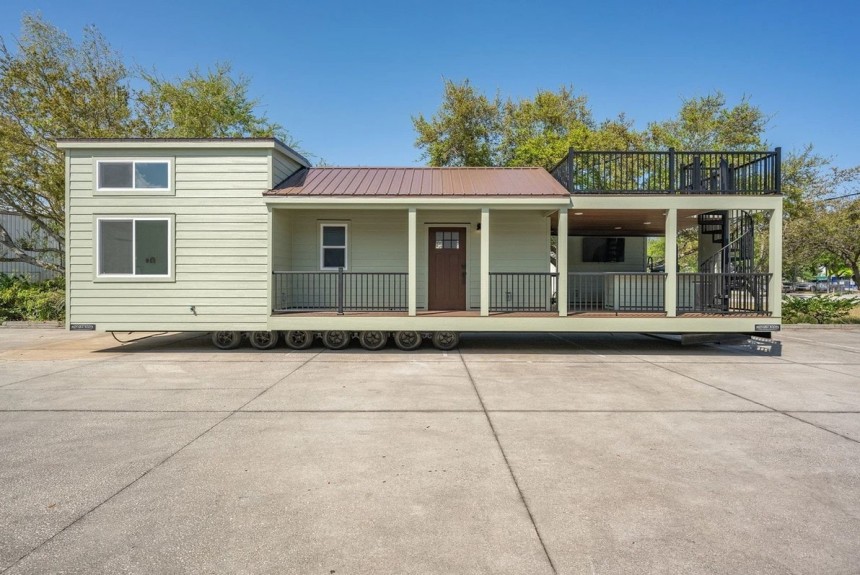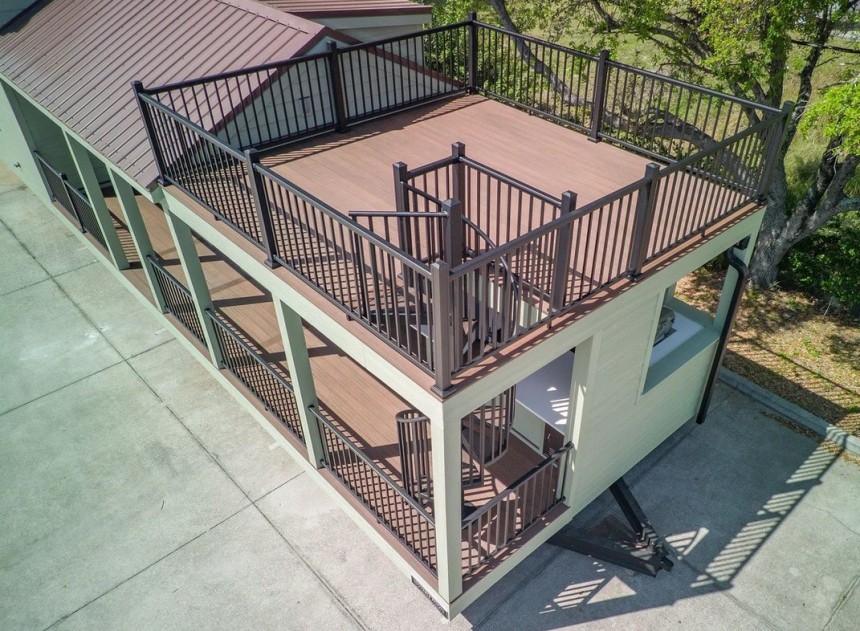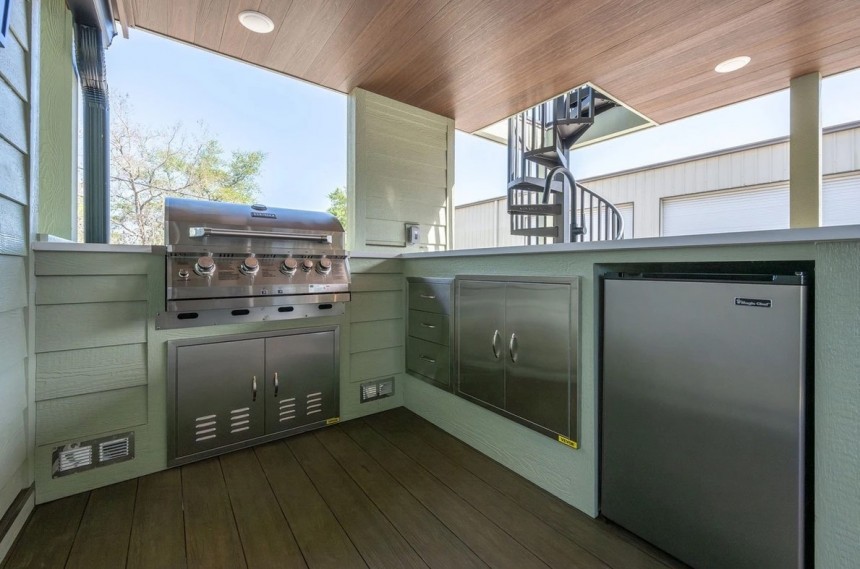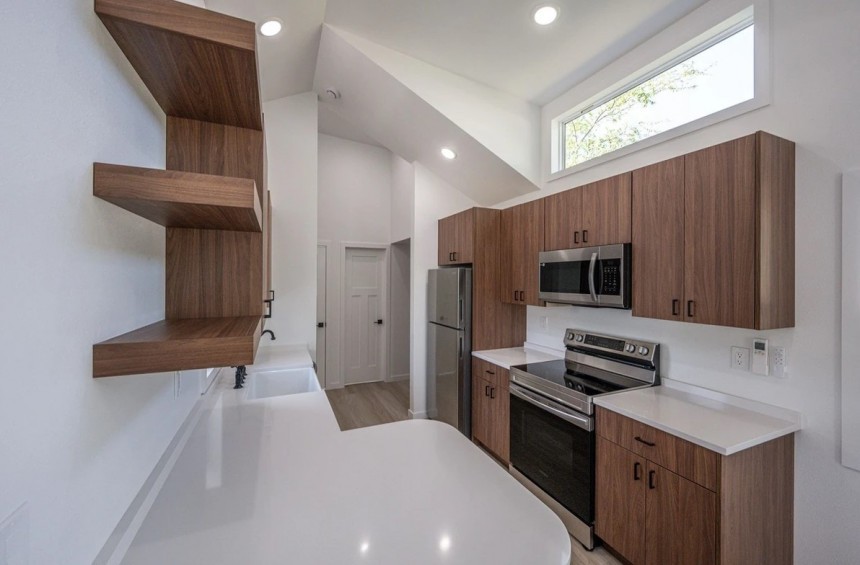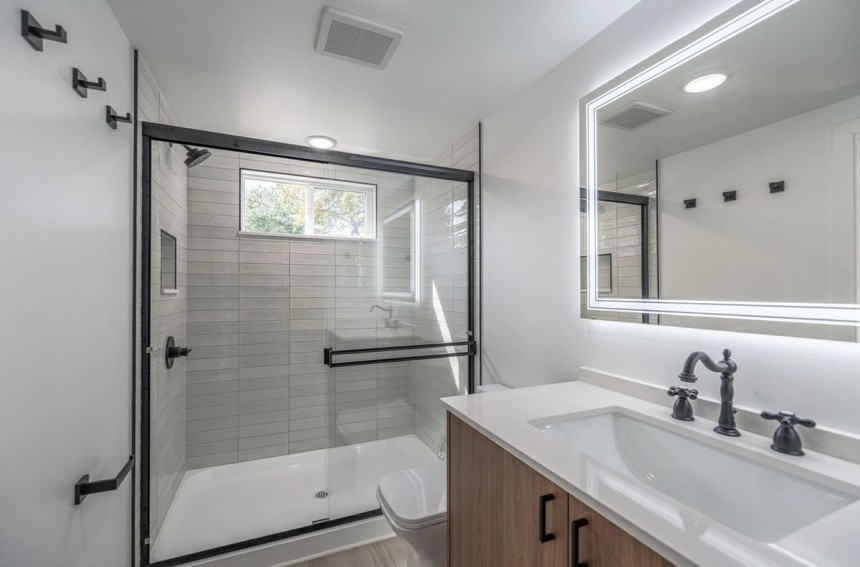Because there is no such thing as too much of a good thing, one U.S.-based builder of tiny homes is taking the idea of downsizing by means of a tiny home and spinning it into something different – something that could compete with traditional housing alternatives while still retain the biggest advantages of tiny living.
Think "tiny house" and the image of a small house, preferably built on top of a trailer, immediately pops into your mind.
It makes sense for that to happen, because that's what tiny houses are: small, mobile homes built on trailers of various lengths, offering the most basic creature comforts of a home. They're essentially mobile homes designed for a very specific purpose: intentional living, with the bonus of reduced costs and a smaller carbon footprint.
Recent years have seen a surprise boost in the popularity of these mobile homes, which, in turn, has paved the way for more variety in terms of size, features, and pricing. Today, depending on how you imagine downsizing would best suit you and depending on your budget, you can get anything from a single-axle trailer-based tiny to a gigantic home on wheels.
Movable Roots is a Florida-based builder that specializes in the latter – though, for the record, they also do standard tiny homes on wheels (THOWs), ADUs (additional dwelling units), and trailer-based commercial units, be they mobile chapels or display rooms on wheels. Their park models are downright spectacular, partly because they defy the very notion of a tiny house and mostly because of the features they're able to offer on account of all that extra space.
The Overlook Cottage is a good example of that, though we'd argue that "cottage" is a misnomer given that there's nothing small or simple about this vacation home. In fact, the Overlook model is so large and well-specced that it could successfully double as a vacation home for the entire family of six – and still have room to spare.
The model was introduced in August 2023 via renders and a description of the features available. The announcement also mentioned an early 2024 date for the official introduction, which would come with the first built unit.
This took place in early April when the first-ever Overlook Cottage unit was completed and shown to the public. If it was impressive in renders, it's even more so in the flesh wood, both because of its size and its features, many of which have never been done in a tiny house.
The Overlook Cottage sits on a seven-axle trailer and has a total length of 46 feet (14 meters) – or 49 feet (15 meters), if you opt for the deck extension.
It's 14 feet (4.2 meters) wide and 15 feet (4.6 meters) high, so whatever degree of mobility most tiny houses boast of is lost almost entirely: this is a park model that should not be moved unless absolutely necessary. That said, it can be moved with a special convoy and special permits, which is not something you can say about your brick-and-mortar home.
Offering 399 square feet (37 square meters) of living space, this park tiny also boasts a covered terrace that is actually a fully-equipped summer kitchen, the company's first rooftop deck, no less than three bedrooms, another full kitchen inside, a full bathroom, a living room, and plenty of space to move around without bumping elbows.
This park model unit isn't just bigger and more comfortable than even some of the most daring park model tiny houses, but it also puts to shame most city apartments and could compete with a standard home. Designed as a vacation home or a rental, it could effectively serve as permanent residence for a family, offering all the features and space necessary.
The ground floor holds the living room with a wall-mounted TV and Furrion fireplace, the two-block kitchen that has everything from a large dishwasher to a four-burner induction cooktop, fridge and freezer, and gorgeous farm sink, the bathroom, and the main bedroom. The bathroom is residential in size and features, with a large shower, a flushing toilet, and a sink with vanity.
The bedroom is also residential-like, with room for a king bed and a proper wardrobe hidden behind accordion doors. Two more bedrooms are available upstairs, in the loft area, though those get neither standing height nor a partition wall for privacy, so they're best suited for children.
The hottest selling point of this "tiny house" (and we strongly feel the quotes are adequate, given the size of this thing) is the outdoor kitchen. It boasts an island with an integrated grill, a fridge, and storage, as well as a small sink with running water, and still has some room left to just chill. This space also includes a winding metal staircase that leads up to the rooftop terrace, where you can take in the sun, the views, or the good food in a slightly more relaxed atmosphere.
The Overlook Cottage was introduced with a $230,000 price, but pricing starts at $195,000 for the shorter model that doesn't include the deck extension or, implicitly, the summer kitchen.
The first completed build is now on sale at $200,000, so if you happen to be on the market for your next vacation home on wheels, here's a deal for you. If not, well, this monster of a home on wheels can still serve as a good example of how far you can stretch the concept of tiny living and still be entitled to call it that.
It makes sense for that to happen, because that's what tiny houses are: small, mobile homes built on trailers of various lengths, offering the most basic creature comforts of a home. They're essentially mobile homes designed for a very specific purpose: intentional living, with the bonus of reduced costs and a smaller carbon footprint.
Recent years have seen a surprise boost in the popularity of these mobile homes, which, in turn, has paved the way for more variety in terms of size, features, and pricing. Today, depending on how you imagine downsizing would best suit you and depending on your budget, you can get anything from a single-axle trailer-based tiny to a gigantic home on wheels.
The Overlook Cottage is a good example of that, though we'd argue that "cottage" is a misnomer given that there's nothing small or simple about this vacation home. In fact, the Overlook model is so large and well-specced that it could successfully double as a vacation home for the entire family of six – and still have room to spare.
The model was introduced in August 2023 via renders and a description of the features available. The announcement also mentioned an early 2024 date for the official introduction, which would come with the first built unit.
The Overlook Cottage sits on a seven-axle trailer and has a total length of 46 feet (14 meters) – or 49 feet (15 meters), if you opt for the deck extension.
It's 14 feet (4.2 meters) wide and 15 feet (4.6 meters) high, so whatever degree of mobility most tiny houses boast of is lost almost entirely: this is a park model that should not be moved unless absolutely necessary. That said, it can be moved with a special convoy and special permits, which is not something you can say about your brick-and-mortar home.
This park model unit isn't just bigger and more comfortable than even some of the most daring park model tiny houses, but it also puts to shame most city apartments and could compete with a standard home. Designed as a vacation home or a rental, it could effectively serve as permanent residence for a family, offering all the features and space necessary.
The ground floor holds the living room with a wall-mounted TV and Furrion fireplace, the two-block kitchen that has everything from a large dishwasher to a four-burner induction cooktop, fridge and freezer, and gorgeous farm sink, the bathroom, and the main bedroom. The bathroom is residential in size and features, with a large shower, a flushing toilet, and a sink with vanity.
The hottest selling point of this "tiny house" (and we strongly feel the quotes are adequate, given the size of this thing) is the outdoor kitchen. It boasts an island with an integrated grill, a fridge, and storage, as well as a small sink with running water, and still has some room left to just chill. This space also includes a winding metal staircase that leads up to the rooftop terrace, where you can take in the sun, the views, or the good food in a slightly more relaxed atmosphere.
The Overlook Cottage was introduced with a $230,000 price, but pricing starts at $195,000 for the shorter model that doesn't include the deck extension or, implicitly, the summer kitchen.
