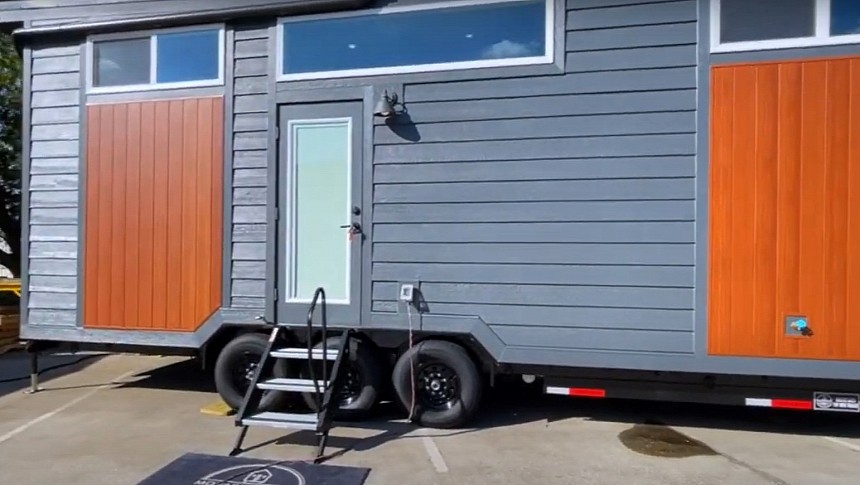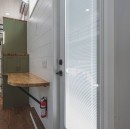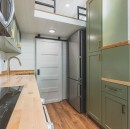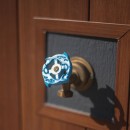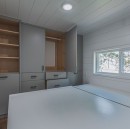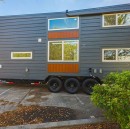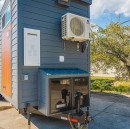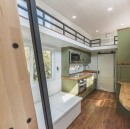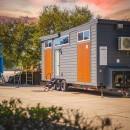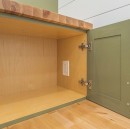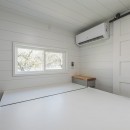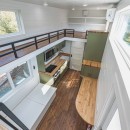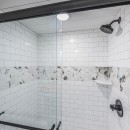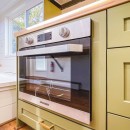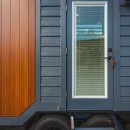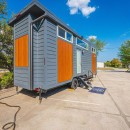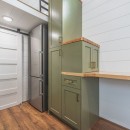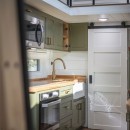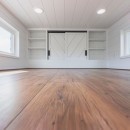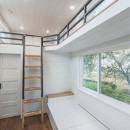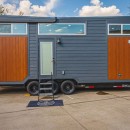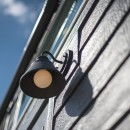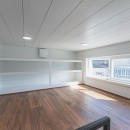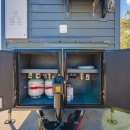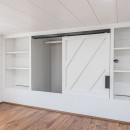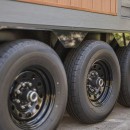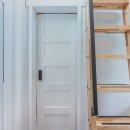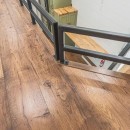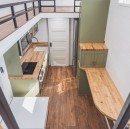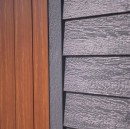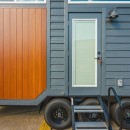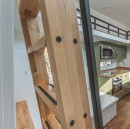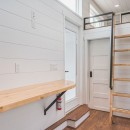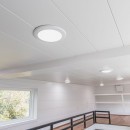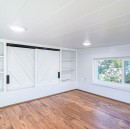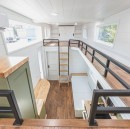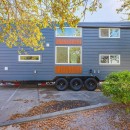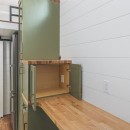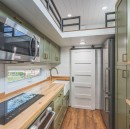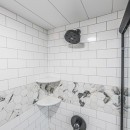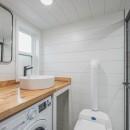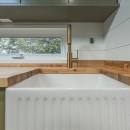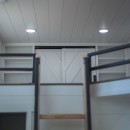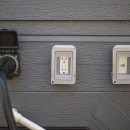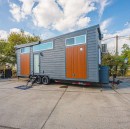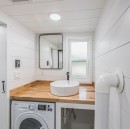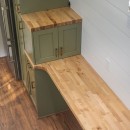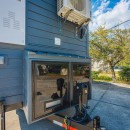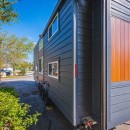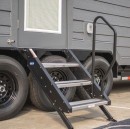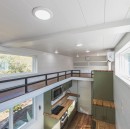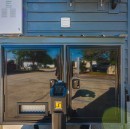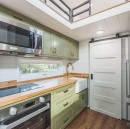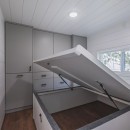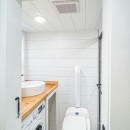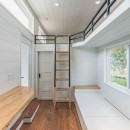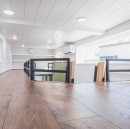It's been proven that tiny living and family living are perfectly compatible. Compact, mobile dwellings can still spread the joy and warmth of a traditional family home as long they're expertly crafted and packed with all the right amenities. Adams Tiny is more than a family home on wheels – it's a tiny architectural gem with a clever, sophisticated interpretation of the ultra-popular double loft layout.
Movable Roots will undoubtedly go down in history as one of the greatest tiny living ambassadors in America. This family-owned and –operated business has accumulated decades of building experience in order to bring to life some of the most spectacular, well-crafted homes on wheels today. The Adams Tiny is yet another noteworthy creation that is not only a testament to the team's exceptional craftsmanship but also one of the most inspirational ones for everyone in the tiny living community across the globe.
Movable Roots' tiny homes barely qualify as tiny compared to some of the most compact mobile dwellings out there. The Adams boasts 28 feet (8.5 meters) in length, coupled with a generous width of 8.6 feet (2.6 meters). Built with two separate loft rooms, this family-sized home offers a total of 385 square feet (35.7 square meters) of living space.
Like every Movable Roots creation, it was designed to stand out in a crowd – the balanced, somewhat traditional silhouette grabs attention with its beautiful cladding and contrasting panels in a natural wood tone.
What makes this builder so popular is that it keeps the standards high on all levels, including interior design. The Adams Tiny is beautifully designed with an impressive configuration, it's sturdy and built to last, it looks flawless on the outside as well as the inside, and it's even fitted for a temporary off-grid lifestyle.
The Adams was built from the start to meet the needs of a family with two young children as a custom-designed home for a mother and her twin sons. This greatly influenced the design of the loft area, which is why it's different from the typical configurations and more spectacular. Instead of two completely separate rooms with no access from one to the other, this house boasts two interconnected loft rooms and a wide catwalk.
No doors are there to create separation and take up precious space. The entire loft area looks and feels like one uninterrupted space that extends from one end of the house to the other.
This unusual design amplifies the feeling of spaciousness, and it makes the entire area seem much bigger. Plus, large windows were cleverly integrated all across this area, which adds abundant luminosity and also helps with ventilation.
One of the key elements in this unusual design is the contrasting black railing that goes all the way from one end of the main loft bedroom to the other loft room, uninterrupted. It's an essential safety feature, considering that the loft area was entirely dedicated to the kids, and it's also one of the most sophisticated design elements inside the house.
Thanks to this ingenious design, Adams' loft area looks truly contemporary and sophisticated. It's basically one large open space with a seamless flow between the two rooms and the catwalk. One of the rooms was designed as the boys' bedroom, and it's large enough to fit two beds or a double bed in addition to the generous storage in the form of custom-made cabinets with sliding doors and multiple open shelves.
The other room was kept simpler because it was intended to be used as a spacious playroom. As for the mother's bedroom, that one is placed downstairs. It's a separate, enclosed room at one end of the main floor, with enough space for a queen-sized bed and a large wardrobe.
Adams Tiny's layout is also unusual in terms of loft access. Similar designs typically include either one staircase with integrated storage or a split staircase for comfortably accessing both upstairs bedrooms. However, Adams swapped traditional stairs for two ladders, which most double-loft tiny homes try to avoid.
One is a custom-built, fixed ladder that leads to the kids' loft bedroom, while the playroom can be accessed via a basic ladder that can be stored behind the fridge when not in use. It's not the most comfortable access solution, and this might be Adams Tiny's only downside.
Still, it has the main advantage of saving precious main-floor space. The beautiful kitchen boasts generous countertop space and a separate breakfast bar that could also double as a home office. Even though there's no staircase with integrated storage, the kitchen is packed with cabinets of various sizes, overhead cupboards, and a large pantry next to the full-size fridge.
Instead of a conventional living room setup, the Adams comes with a modular piece of furniture that can double as a sofa platform while also conveniently storing some of the equipment underneath. This part of the house can easily switch from a lounge to a dining setup, and the large windows ensure that there's plenty of natural light.
The Adams tiny house beautifully combines a rustic-style design based on lots of wood with top-notch appliances and systems. The bathroom, for instance, was equipped with a full-size washing machine and fitted with a luxurious walk-in shower cabin. Style-wise, the Scandinavian-inspired white shiplap walls and ceilings were expertly matched with a relaxing olive green color palette and natural wood, while the matte black accents and brass fixtures add visual interest.
Built and equipped for year-round residential comfort, the Adams was also meant to handle the occasional extended outdoor adventure, which translates to off-grid capabilities. In addition to the composting toilet, the house was fitted with a freshwater tank plus black and grey water tanks.
For $148,000, this family house on wheels is a true gem. It's not only generous in terms of accommodation and well-prepared for off-grid trips, but it also displays one of the most ingenious loft area designs that could inspire many others who want more than the typical layout.
Movable Roots' tiny homes barely qualify as tiny compared to some of the most compact mobile dwellings out there. The Adams boasts 28 feet (8.5 meters) in length, coupled with a generous width of 8.6 feet (2.6 meters). Built with two separate loft rooms, this family-sized home offers a total of 385 square feet (35.7 square meters) of living space.
Like every Movable Roots creation, it was designed to stand out in a crowd – the balanced, somewhat traditional silhouette grabs attention with its beautiful cladding and contrasting panels in a natural wood tone.
The Adams was built from the start to meet the needs of a family with two young children as a custom-designed home for a mother and her twin sons. This greatly influenced the design of the loft area, which is why it's different from the typical configurations and more spectacular. Instead of two completely separate rooms with no access from one to the other, this house boasts two interconnected loft rooms and a wide catwalk.
No doors are there to create separation and take up precious space. The entire loft area looks and feels like one uninterrupted space that extends from one end of the house to the other.
One of the key elements in this unusual design is the contrasting black railing that goes all the way from one end of the main loft bedroom to the other loft room, uninterrupted. It's an essential safety feature, considering that the loft area was entirely dedicated to the kids, and it's also one of the most sophisticated design elements inside the house.
Thanks to this ingenious design, Adams' loft area looks truly contemporary and sophisticated. It's basically one large open space with a seamless flow between the two rooms and the catwalk. One of the rooms was designed as the boys' bedroom, and it's large enough to fit two beds or a double bed in addition to the generous storage in the form of custom-made cabinets with sliding doors and multiple open shelves.
Adams Tiny's layout is also unusual in terms of loft access. Similar designs typically include either one staircase with integrated storage or a split staircase for comfortably accessing both upstairs bedrooms. However, Adams swapped traditional stairs for two ladders, which most double-loft tiny homes try to avoid.
One is a custom-built, fixed ladder that leads to the kids' loft bedroom, while the playroom can be accessed via a basic ladder that can be stored behind the fridge when not in use. It's not the most comfortable access solution, and this might be Adams Tiny's only downside.
Instead of a conventional living room setup, the Adams comes with a modular piece of furniture that can double as a sofa platform while also conveniently storing some of the equipment underneath. This part of the house can easily switch from a lounge to a dining setup, and the large windows ensure that there's plenty of natural light.
The Adams tiny house beautifully combines a rustic-style design based on lots of wood with top-notch appliances and systems. The bathroom, for instance, was equipped with a full-size washing machine and fitted with a luxurious walk-in shower cabin. Style-wise, the Scandinavian-inspired white shiplap walls and ceilings were expertly matched with a relaxing olive green color palette and natural wood, while the matte black accents and brass fixtures add visual interest.
For $148,000, this family house on wheels is a true gem. It's not only generous in terms of accommodation and well-prepared for off-grid trips, but it also displays one of the most ingenious loft area designs that could inspire many others who want more than the typical layout.
