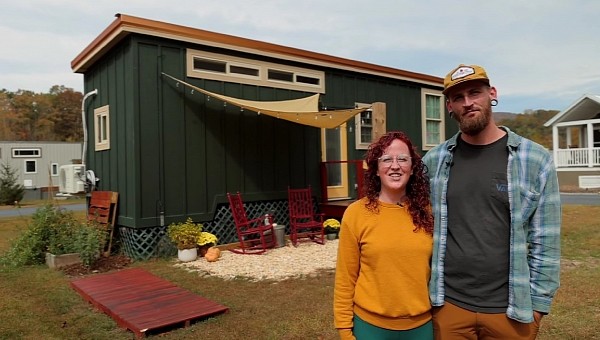Leaving your life behind and moving to a new place is sometimes scary. But for some people, it is like rediscovering yourself. Most tiny houses are located in spots like forests or somewhere not as crowded as the big cities, which creates the perfect setting for a blissful life.
Meet Joslyn and Dave, a beautiful couple living their best life in a 295sqft (27.4sqm) gooseneck tiny house located in Acony Bell Mills River, North Carolina. Their house is painted in green and red colors, which helps it blend in with nature.
The gooseneck house is hidden away along with a shed in which they keep their outdoor equipment. At the moment, they also have a small patio on little rocks with two rocking chairs, but they do hope to build a true patio in the future.
Stepping inside, we get to see that everything is in perfect harmony with the current season, as the house is decorated in different shades of brown, just like the fall leaves. The living room features a small couch bench with lots of storage underneath. A not-so-usual piece that they have added here is a beehive, which they found on the side of the street.
The kitchen is simple with a country-style vibe due to the red vintage fridge, farmhouse sink, and an oven-stove duo. A table is hidden behind the fridge, but it can be moved to the living room to transform the space into a dining or gaming area for when they have people over.
The bathroom is down the hallway and has a wood sliding door. For a tiny house, this bathroom is quite spacious, and they managed to fit a washing-dryer machine, a bathroom vanity, and a tiny, galvanized bathtub.
Going further down the hallway, we get into the loft bedroom, which can be accessed via a few small steps. Here, they installed a comfortable double bed, and a few wooden crates hung on the wall serve as clothing storage.
The price for this tiny house rose to only $50,000, which is a bargain considering the prices for normal houses. However, they have to pay $575 for the lot with everything included and an extra $50-$70 for the utilities.
The gooseneck house is hidden away along with a shed in which they keep their outdoor equipment. At the moment, they also have a small patio on little rocks with two rocking chairs, but they do hope to build a true patio in the future.
Stepping inside, we get to see that everything is in perfect harmony with the current season, as the house is decorated in different shades of brown, just like the fall leaves. The living room features a small couch bench with lots of storage underneath. A not-so-usual piece that they have added here is a beehive, which they found on the side of the street.
The kitchen is simple with a country-style vibe due to the red vintage fridge, farmhouse sink, and an oven-stove duo. A table is hidden behind the fridge, but it can be moved to the living room to transform the space into a dining or gaming area for when they have people over.
The bathroom is down the hallway and has a wood sliding door. For a tiny house, this bathroom is quite spacious, and they managed to fit a washing-dryer machine, a bathroom vanity, and a tiny, galvanized bathtub.
Going further down the hallway, we get into the loft bedroom, which can be accessed via a few small steps. Here, they installed a comfortable double bed, and a few wooden crates hung on the wall serve as clothing storage.
The price for this tiny house rose to only $50,000, which is a bargain considering the prices for normal houses. However, they have to pay $575 for the lot with everything included and an extra $50-$70 for the utilities.



















