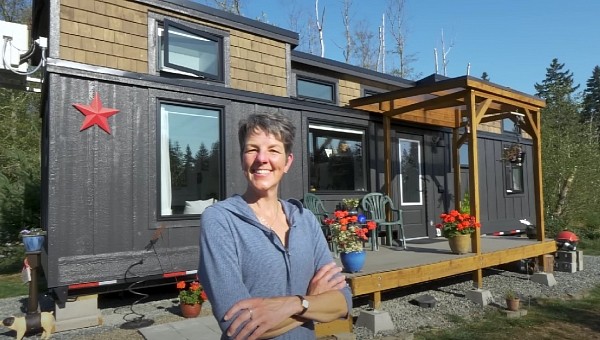It’s a tiny house world, and we’re just living in it. Tiny homes are truly the cherry on top when it comes to affordable housing, plus you can easily build one yourself or just straight up buy an already made one.
The specific build we're going to show you in this piece is called The Tiny and is owned by a woman named Shelly. It measures 36ft (11m) in length and 8.5ft (2.6m) in width, and is built on a triple axel trailer. The outside walls are painted black and brown, which makes the house blend in with nature. A wooden deck that was decorated with plenty of flowers is a nice touch and makes this place more home-like while also offering more space to move around.
Shelly chose for the house to be connected to water and electricity utilities, along with two propane gas tanks. The kitchen is fully functional with a farmhouse sink, an oven, a four-burner stovetop, a normal size fridge, and a range hood to improve the air quality when cooking.
The dining area consists of a foldable table that was mounted to the wall and two chairs without extra storage space underneath, which is something we regularly see in tiny homes. Next to the kitchen, Shelly arranged a laundry area with a washer-dryer combo.
The bathroom has a pocket sliding door and is quite spacious for such a small house. The owner added a large shower cabin, a composting toilet, and a bathroom vanity. Above this place, we find a storage loft that can be accessed by a sliding ladder.
From the bathroom, we directly get into the bedroom, which also has a sliding pocket door. This place hosts a double bed with storage underneath, which was custom-built by herself.
This tiny house was manufactured by Summit Tiny Homes in Canada, and it cost $137,000 (€137,769). This sum included the house, the deck, and hooking it up to utilities.
Shelly chose for the house to be connected to water and electricity utilities, along with two propane gas tanks. The kitchen is fully functional with a farmhouse sink, an oven, a four-burner stovetop, a normal size fridge, and a range hood to improve the air quality when cooking.
The dining area consists of a foldable table that was mounted to the wall and two chairs without extra storage space underneath, which is something we regularly see in tiny homes. Next to the kitchen, Shelly arranged a laundry area with a washer-dryer combo.
The bathroom has a pocket sliding door and is quite spacious for such a small house. The owner added a large shower cabin, a composting toilet, and a bathroom vanity. Above this place, we find a storage loft that can be accessed by a sliding ladder.
From the bathroom, we directly get into the bedroom, which also has a sliding pocket door. This place hosts a double bed with storage underneath, which was custom-built by herself.
This tiny house was manufactured by Summit Tiny Homes in Canada, and it cost $137,000 (€137,769). This sum included the house, the deck, and hooking it up to utilities.
















