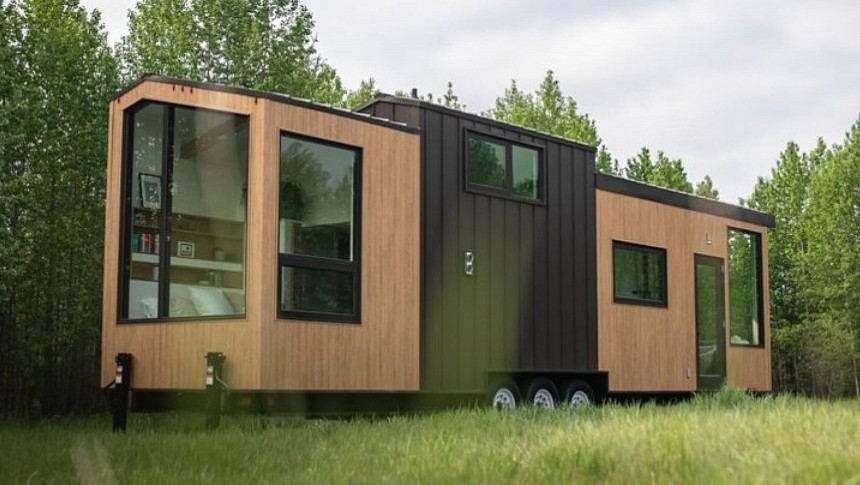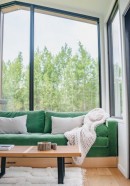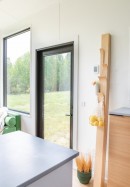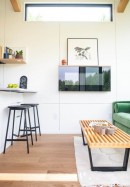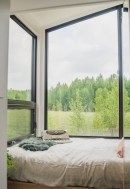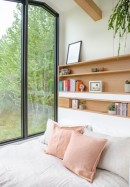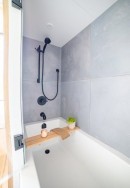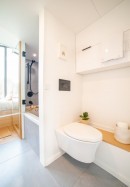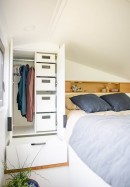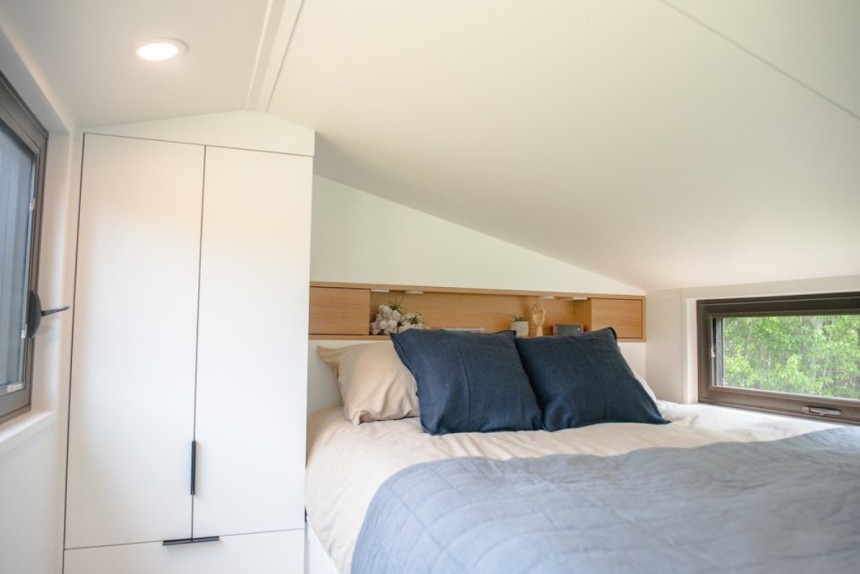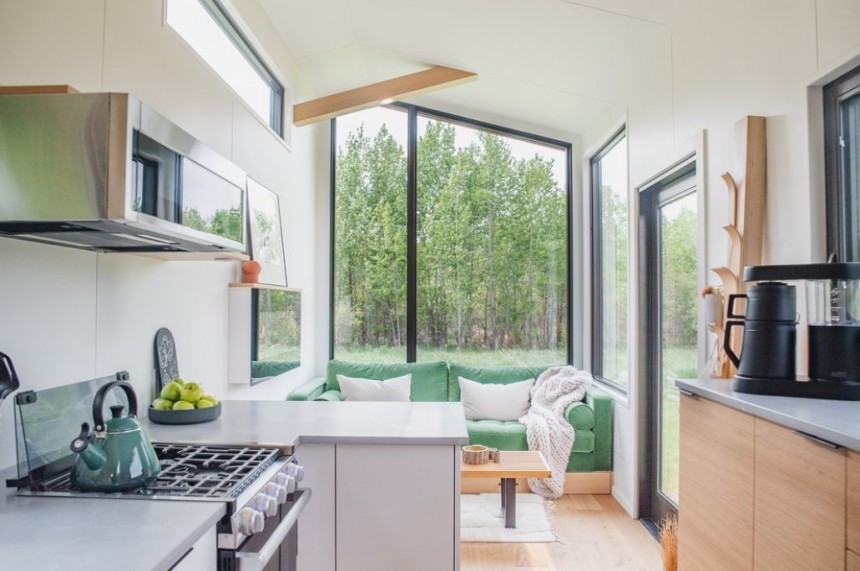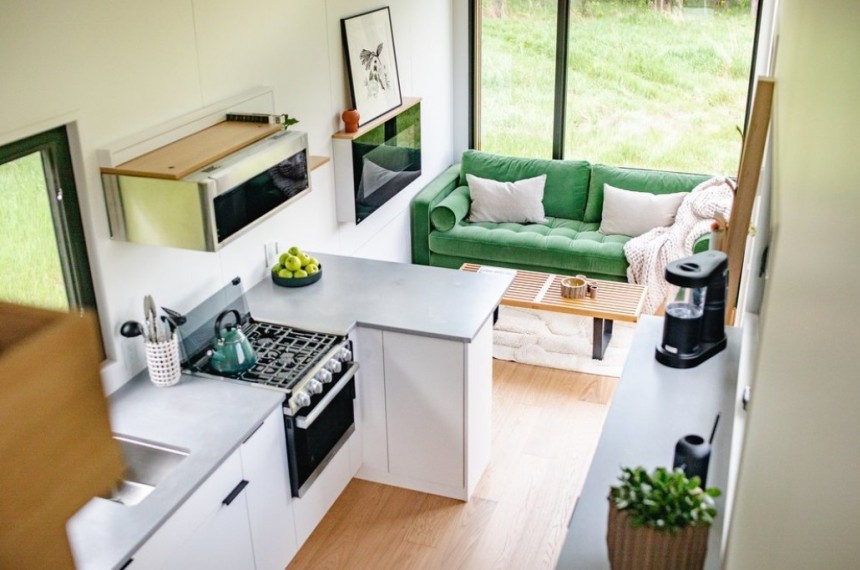When it comes to tiny homes on wheels, the saying "great things come in packages" definitely rings true. Halcyon 02 stands as proof that you can live big, even in a compact space. This tiny house was built for a king. It has a stand-up loft, a main floor bedroom drenched in natural light, and a living room with killer views. It even has a full bathroom with a shower/bathtub combo.
The world of tinies is certainly captivating. You can have a pint-sized dwelling that's perfect as a vacation home or a house that can easily accommodate a family. It all depends on the needs and preferences of each individual. The Halcyon 02 is a tiny that definitely doesn't feel that way.
It was designed by Canadian builder Fritz Tiny Homes, and as its name suggests, this is the second version of the company's original Halcyon. But unlike the first model, which could accommodate a couple at most, their newest creation was built with families in mind.
The house sits on a triple-axle trailer, and it's 37 ft (11.2 meters) long. It's also 13.6 ft (4.1 meters) tall, so it has high ceilings. That not only made the place look bigger, but it also let Fritz use the vertical space to add a stand-up loft. This means that people can stand beside the bed to get changed and have enough room for stuff that they would put in a regular-sized bedroom, such as a wardrobe and a cabinet with deep drawers.
You can also see a headboard that provides more storage. The loft features two large windows that can be opened for a nice breeze during the summer. This tiny is actually surrounded by large glass windows. There are eight of them in total, along with a full glass door that lets plenty of natural light come inside.
The living room is another place that's drenched in sunlight thanks to a massive window that brings the outdoors inside. The team placed a comfy couch next to it to allow people to relax and enjoy the breathtaking views. This couch also comes with a custom trundle bed, which is ideal for guests that stay overnight. When not in use, the trundle bed can easily be rolled under the couch. Elsewhere, the living room has a beautiful coffee table and an electric fireplace that keeps the place warm and nice when it's cold outside.
From this area, owners will walk into a gorgeous kitchen that packs all the amenities a small family needs. It has a full-size fridge, a three-burner propane cooktop with an oven, a large sink, and a microwave. The same concrete countertop used for the original Halcyon can be found in the new model as well. This generous countertop extends towards the living room to create a dining area for two that doubles as a small workspace.
Fritz packed functionality into every square inch of space, so you'll notice that there's plenty of storage in the kitchen. There are several drawers and cabinets for all the pots, pans, and utensils. Next to the fridge is a big pull-out pantry, and you'll even spot a cabinet that can be used for outdoor gear. The stairs that lead to the aforementioned loft can be found just a couple of feet away. They also have some built-in storage that's perfect for shoes or other things that don't really have a place inside the tiny house.
Then you have the bathroom, which is incredibly spacious. It's a spa-like bath that comes complete with a bathtub/shower combo. People can also choose to have a walk-in shower instead of a bathtub, so it all comes down to the customers' preferences. Inside the bathroom, you'll notice a gorgeous vanity, a custom concrete wedge-shaped sink, a deep medicine cabinet, and tons of storage for toiletries. There's even room for a washer and dryer combo unit.
As I've already mentioned, Halcyon is a two-bedroom model. So, it features a room at the end that adds about nine ft (2.7 meters) of extra space. This area can function as a main floor bedroom because it can fit a queen-size bed and a full wardrobe. But what stands out the most is the floor-to-ceiling windows that provide unobstructed views of the outdoors. It truly feels like you're sitting outside, but you're actually in the comfort of your own bed.
The door that separates the bedroom from the rest of the home is mirrored, giving the impression of a bigger space. People can also use this space as a home office, a small studio, or as their personal little gym.
Pricing for Halcyon 02 starts at $171,000, and it includes all appliances and a couch. Fritz says that the unit came to just over $183,000 with all the customizations and add-ons. You have to keep in mind that this is a custom-made dwelling, so the price depends on the materials used, as well as on the finishes and optional features included. You can watch a video tour of the new Halcyon 02 down below.
It was designed by Canadian builder Fritz Tiny Homes, and as its name suggests, this is the second version of the company's original Halcyon. But unlike the first model, which could accommodate a couple at most, their newest creation was built with families in mind.
The house sits on a triple-axle trailer, and it's 37 ft (11.2 meters) long. It's also 13.6 ft (4.1 meters) tall, so it has high ceilings. That not only made the place look bigger, but it also let Fritz use the vertical space to add a stand-up loft. This means that people can stand beside the bed to get changed and have enough room for stuff that they would put in a regular-sized bedroom, such as a wardrobe and a cabinet with deep drawers.
The living room is another place that's drenched in sunlight thanks to a massive window that brings the outdoors inside. The team placed a comfy couch next to it to allow people to relax and enjoy the breathtaking views. This couch also comes with a custom trundle bed, which is ideal for guests that stay overnight. When not in use, the trundle bed can easily be rolled under the couch. Elsewhere, the living room has a beautiful coffee table and an electric fireplace that keeps the place warm and nice when it's cold outside.
From this area, owners will walk into a gorgeous kitchen that packs all the amenities a small family needs. It has a full-size fridge, a three-burner propane cooktop with an oven, a large sink, and a microwave. The same concrete countertop used for the original Halcyon can be found in the new model as well. This generous countertop extends towards the living room to create a dining area for two that doubles as a small workspace.
Then you have the bathroom, which is incredibly spacious. It's a spa-like bath that comes complete with a bathtub/shower combo. People can also choose to have a walk-in shower instead of a bathtub, so it all comes down to the customers' preferences. Inside the bathroom, you'll notice a gorgeous vanity, a custom concrete wedge-shaped sink, a deep medicine cabinet, and tons of storage for toiletries. There's even room for a washer and dryer combo unit.
As I've already mentioned, Halcyon is a two-bedroom model. So, it features a room at the end that adds about nine ft (2.7 meters) of extra space. This area can function as a main floor bedroom because it can fit a queen-size bed and a full wardrobe. But what stands out the most is the floor-to-ceiling windows that provide unobstructed views of the outdoors. It truly feels like you're sitting outside, but you're actually in the comfort of your own bed.
Pricing for Halcyon 02 starts at $171,000, and it includes all appliances and a couch. Fritz says that the unit came to just over $183,000 with all the customizations and add-ons. You have to keep in mind that this is a custom-made dwelling, so the price depends on the materials used, as well as on the finishes and optional features included. You can watch a video tour of the new Halcyon 02 down below.
