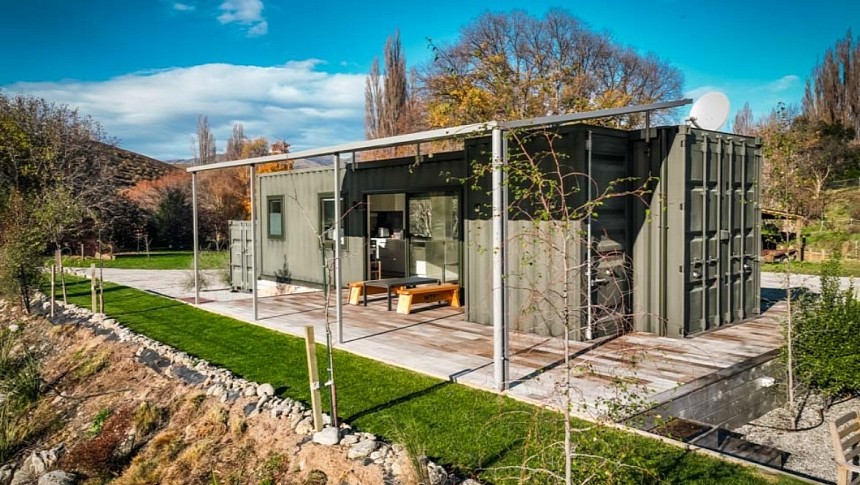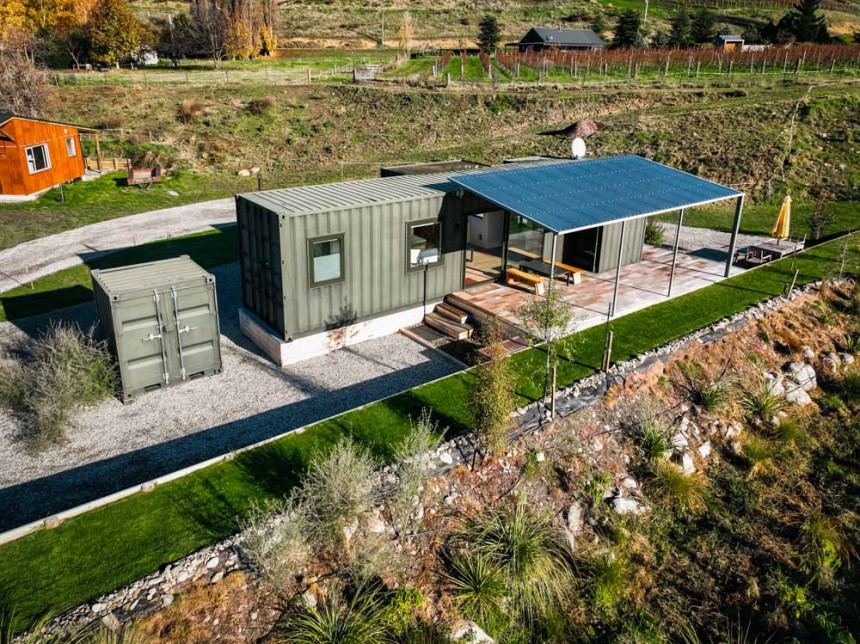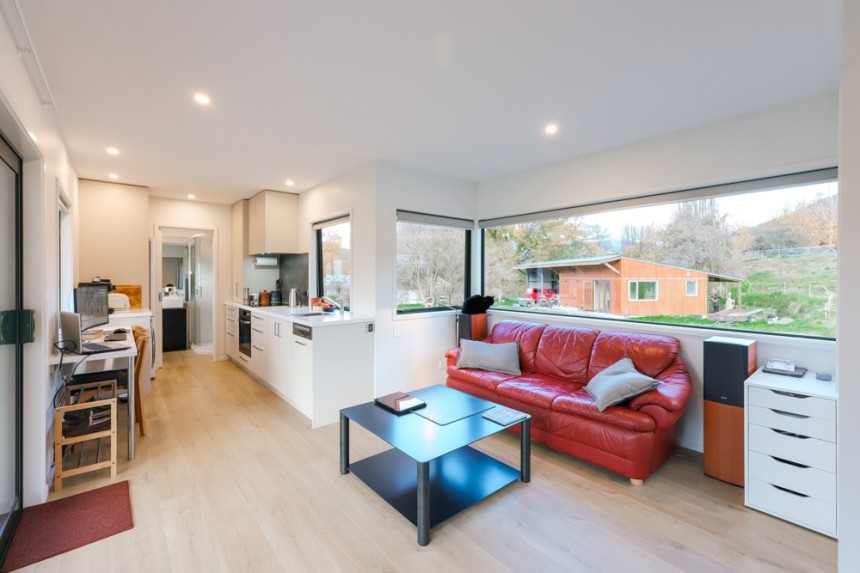Living in a shipping container may sound weird, but it is possible. Not only are these containers sturdy enough to withstand difficult weather, but they're also not stuck to a foundation like a conventional house. This makes containers quite easy to move to a new location if needed. Their price is also much lower than even a typical tiny house. And with some imagination, you can create a wonderful place to spend your days.
John is a construction builder who created a tiny house out of a shipping container. The idea to do so came about seven years ago when he saw how the housing market price skyrocketed. He started by building offices and small sleepouts for different people. Then he realized he could do something more significant, such as a house. After that, people got more and more interested in his homes made of shipping containers and opened a business.
His business sells already-made plans of tiny house containers that you can create yourself. For now, there are only three models. The cheaper one is a 140 sq ft (13 sq ft) studio for AUD $199.00, while the most expensive one is a 365 sq ft (34 sq m) home that he also lives in and is priced at AUD $299.00.
The one he lives in is made after the Glendhu Bay container plan. It measures 40 ft (12 m) in length and 8 ft (2.4 m) in width, not counting the pushouts. The slideouts make the whole shipping container look more like a conventional house. The windows placed all around the container also help with that aesthetic.
The exterior comes with a wraparound porch where chairs and tables can be added, and he can enjoy the warm weather. There is also a tiny cat door that lets the cat access the interior from the deck area.
Stepping inside, we are greeted by a bright and cozy interior. The living space area is surrounded by many windows offering tons of natural light. It comes with a couch that was placed in front of the double doors to make use of a great outdoor view. Although it is the largest area in the house, the living room is not exceptionally decorated, as we can only find a table, a small cabinet, a TV, and two floor-standing speakers.
On the left, we find the kitchen and office area. It is fully functional with an induction plate, an oven, a stainless steel sink, a range hood, a dishwasher, a microwave, a full-size fridge, and a washing machine. The bench tops are genuinely unique, even if it doesn't seem like that at first. They are called Corian countertops and are made of natural minerals such as bauxite and pure acrylic. They also come with built-in trivets, which are long drainage carvings to help you keep the top dried.
Although there are no upper cabinets, the base ones do the job of having enough storage space. They have secret drawers that hold most of the kitchen appliances. And if that is not enough storage, then there comes the large pantry that has even more space in which you can hide the full-size microwave.
We can also find the office area on the other side of the kitchen. John created a little space for himself to do his design work from a computer and a laptop. The site consists of a long table and two chairs, which can also be used as a dinette area.
The last room on this side of the tiny home is a bathroom. It has a minimalistic aesthetic like the rest of the dwelling. It is quite spacious as it managed to fit a vanity, a sink, a large shower cabin, a giant mirror, and a flushing toilet. The window in here is half-frosted. This allows John to have enough privacy and still be able to see the magnificent views when taking a shower.
On the other end of the house, we find the downstairs bedroom. Even if this is a tiny home, the master bedroom is truly spacious, and it is primarily due to the bump-outs. It comes with a queen-size bed, a massive wardrobe, a chair, and two bedside cabinets. The closet is placed inside the slideout. This way, it doesn't take up much space. As if this area wasn't cool enough, John also added a sliding door that connects the room to the outdoors and brings him directly to the deck.
John has been living for two years inside this tiny home shipping container. This way of living is quite affordable, with a small footprint. It might not look like a house from the outside, but once you step inside, it is in no way different than a traditional one. John is an avid of the tiny living lifestyle as, in his mind, everything has to have a purpose inside the house.
His business sells already-made plans of tiny house containers that you can create yourself. For now, there are only three models. The cheaper one is a 140 sq ft (13 sq ft) studio for AUD $199.00, while the most expensive one is a 365 sq ft (34 sq m) home that he also lives in and is priced at AUD $299.00.
The one he lives in is made after the Glendhu Bay container plan. It measures 40 ft (12 m) in length and 8 ft (2.4 m) in width, not counting the pushouts. The slideouts make the whole shipping container look more like a conventional house. The windows placed all around the container also help with that aesthetic.
The exterior comes with a wraparound porch where chairs and tables can be added, and he can enjoy the warm weather. There is also a tiny cat door that lets the cat access the interior from the deck area.
On the left, we find the kitchen and office area. It is fully functional with an induction plate, an oven, a stainless steel sink, a range hood, a dishwasher, a microwave, a full-size fridge, and a washing machine. The bench tops are genuinely unique, even if it doesn't seem like that at first. They are called Corian countertops and are made of natural minerals such as bauxite and pure acrylic. They also come with built-in trivets, which are long drainage carvings to help you keep the top dried.
Although there are no upper cabinets, the base ones do the job of having enough storage space. They have secret drawers that hold most of the kitchen appliances. And if that is not enough storage, then there comes the large pantry that has even more space in which you can hide the full-size microwave.
We can also find the office area on the other side of the kitchen. John created a little space for himself to do his design work from a computer and a laptop. The site consists of a long table and two chairs, which can also be used as a dinette area.
On the other end of the house, we find the downstairs bedroom. Even if this is a tiny home, the master bedroom is truly spacious, and it is primarily due to the bump-outs. It comes with a queen-size bed, a massive wardrobe, a chair, and two bedside cabinets. The closet is placed inside the slideout. This way, it doesn't take up much space. As if this area wasn't cool enough, John also added a sliding door that connects the room to the outdoors and brings him directly to the deck.
John has been living for two years inside this tiny home shipping container. This way of living is quite affordable, with a small footprint. It might not look like a house from the outside, but once you step inside, it is in no way different than a traditional one. John is an avid of the tiny living lifestyle as, in his mind, everything has to have a purpose inside the house.












