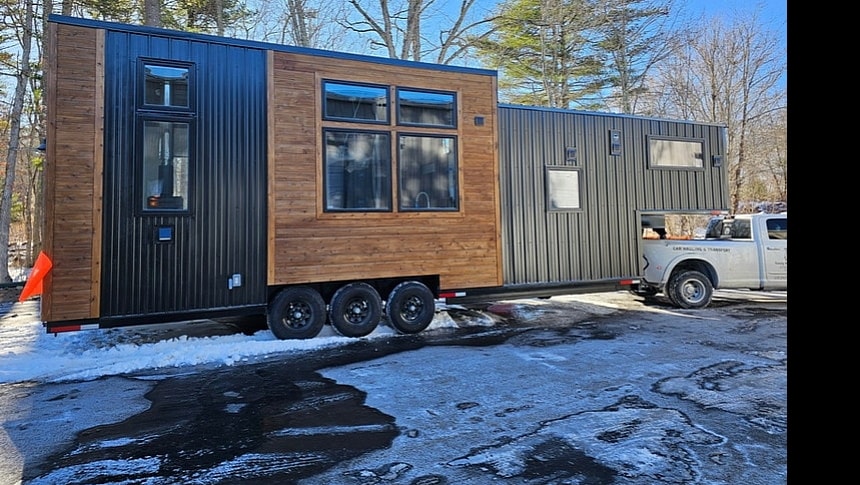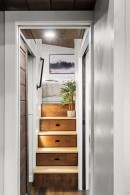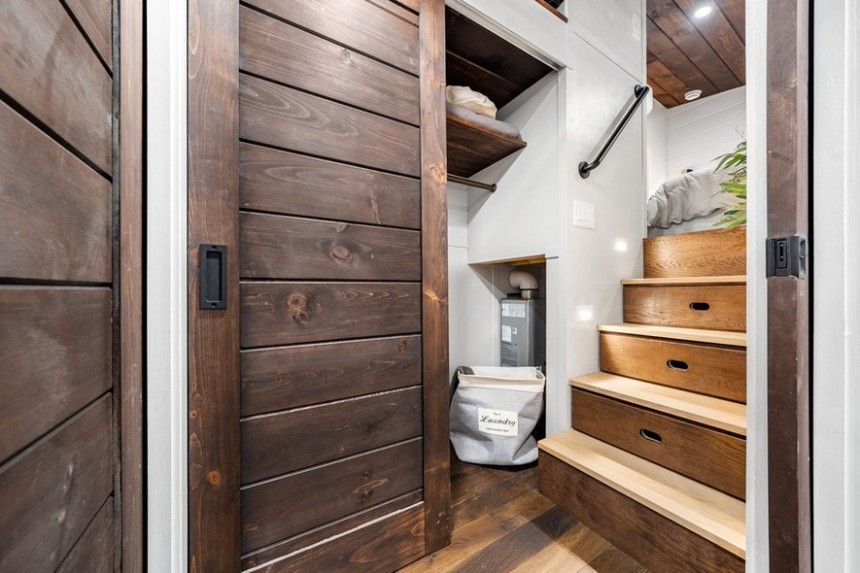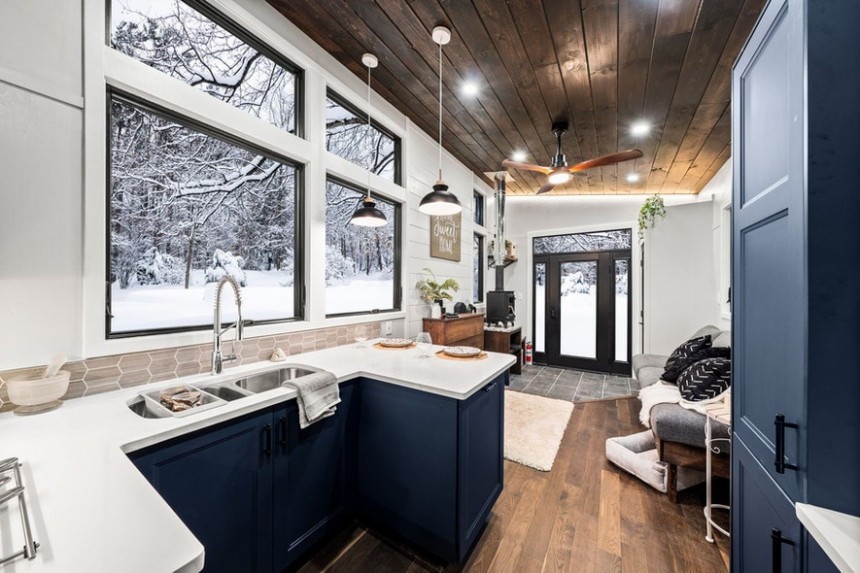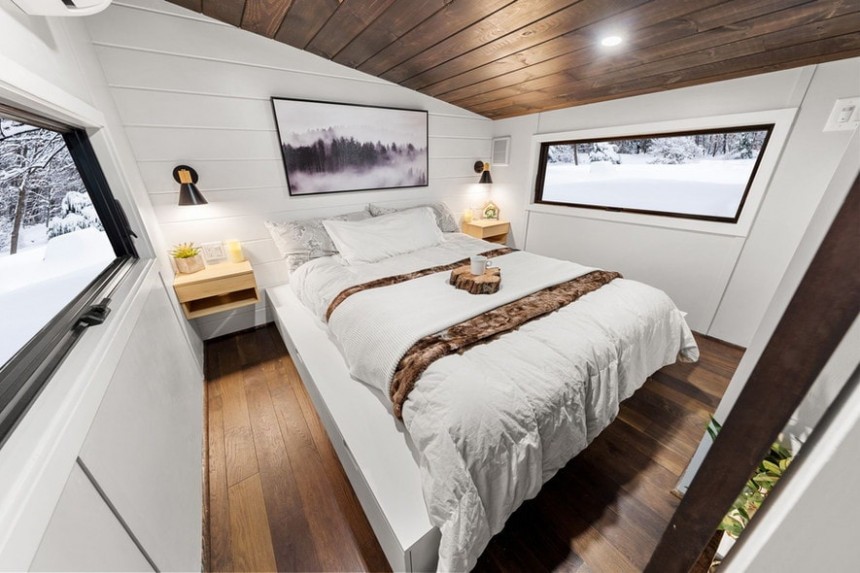Can you retire in style even if you're downsizing? A simple look at this gorgeous house on wheels will tell you the answer is yes. This custom-designed tiny house named The Retirement Retreat is the type of elegant, ultra-cozy, and glamorous oasis that everyone dreams about whether they're retiring or not.
Tiny living is associated with affordability and downsizing, which often implies lowered expectations. That's certainly not the case with the Retirement Retreat – no compromise in sight, just pure indulgence that would make even conventional homeowners jealous.
Even though summer is just around the corner, the way this tiny house looks surrounded by a winter wonderland will make you dream about the Christmas holidays and snowy fun. However, we're not talking about a traditional wooden cabin. The Retirement Retreat was designed to become a luxurious year-round residence.
It all starts with the right size. This custom abode is not exactly tiny, even though it comes on wheels. Boasting a length of nearly 40 feet (38 feet/11.5 meters) and a generous width of ten feet (3 meters), the Retirement Retreat boasts plenty of room for an unusual layout that maximizes comfort. The most distinctive amenities include a mudroom that comes in handy during rainy and snowy seasons, a separate attic loft, and a laundry area close to the bathroom.
Making the most of its considerable length, this custom tiny welcomes guests in a mudroom before inviting them to step inside the cozy lounge area. There are no separating walls, but the tiled floor section outlines the mudroom's perimeter, in contrast to the wood flooring throughout the rest of the house. A bench on one side and a spacious closet on the other side are the main pieces of furniture inside this functional space. It's great for folks who enjoy spending as much time outdoors as possible and who still wish to maintain a perfectly clean, elegant home interior.
A rustic-style wood stove mounted on a dedicated stand marks the transition from the mudroom to the living room. This is where luxury begins: a classic, cozy sofa that invites folks to relax after a long walk, a stylish coffee table, an elegant TV stand, and plush carpets. Large windows that reveal spectacular views are also part of the deal. This part of the house is perfect for taking in the views just as you would inside a luxurious mountain retreat.
The Retirement Retreat's lounge area transitions effortlessly into the modern kitchen, which is also designed to double as a practical dining area. This is mainly possible due to the L-shaped countertop that offers an ample cooking surface as well as an entire section for enjoying meals. This oversized section becomes a quaint breakfast bar by the window, accompanied by a couple of matching bar stools.
Thanks to the big windows, this kitchen stays bathed in natural light, which makes it seem even bigger. Having such a spacious kitchen isn't only great for integrating dining amenities; it's also perfect for the type of storage that wouldn't typically be compatible with tiny living. This kitchen comes with premium, full-size amenities and still has plenty of room for classic cabinets and cupboards. Style-wise, the royal blue adds a sophisticated touch against the bright-white walls and chocolate-brown woodwork. The color palette is inspired by high-end ski chalets and instantly elevates the style of this Retirement Retreat that is anything but modest.
The laundry doubles as a transition area between the kitchen and bedroom, facing the home’s spacious bathroom. There's a separate nook for the washer/dryer unit and a big storage closet next to it. A sliding door reveals a remarkably elegant bathroom with premium appliances and generous walk-through space.
The stand-up bedroom is another highlight inside this custom tiny. Neither a classic ground-level bedroom nor a loft, this elevated room feels like a dreamy oasis in its own right. A cozy bed flanked by floating nightstands dominates the room. The contrast between the white walls and the dark ceiling and floor recreates the rustic ambiance of an isolated, intimate cabin in the woods. Even in this secluded oasis, the owners can feel connected to the outdoors and admire the same beautiful landscape.
Easily accessed via a few steps with integrated storage, this bedroom is both private and open. Unlike lofts, it's comfortable enough for people of all ages. Still, there is a loft inside this Retirement Retreat, but it's not meant to be a guest bedroom. It's a practical attic loft for additional storage and other purposes depending on the owners' preferences.
As its name implies, this tiny home was designed to comfortably accommodate a couple, which is why it didn't need to focus on alternative accommodation solutions. This also allowed a more traditional layout with a spacious living room, a walk-through bathroom, and a huge kitchen. Thanks to its generous length, the Retirement Retreat was able to offer the luxury of a classic layout with unexpected perks, like the mudroom, even within the limits of a mobile home.
The Retirement Retreat is one of the many gorgeous custom tiny homes built by Backcountry Tiny Homes, a woman-owned business located in Hampstead, New Hampshire.
Even though summer is just around the corner, the way this tiny house looks surrounded by a winter wonderland will make you dream about the Christmas holidays and snowy fun. However, we're not talking about a traditional wooden cabin. The Retirement Retreat was designed to become a luxurious year-round residence.
It all starts with the right size. This custom abode is not exactly tiny, even though it comes on wheels. Boasting a length of nearly 40 feet (38 feet/11.5 meters) and a generous width of ten feet (3 meters), the Retirement Retreat boasts plenty of room for an unusual layout that maximizes comfort. The most distinctive amenities include a mudroom that comes in handy during rainy and snowy seasons, a separate attic loft, and a laundry area close to the bathroom.
A rustic-style wood stove mounted on a dedicated stand marks the transition from the mudroom to the living room. This is where luxury begins: a classic, cozy sofa that invites folks to relax after a long walk, a stylish coffee table, an elegant TV stand, and plush carpets. Large windows that reveal spectacular views are also part of the deal. This part of the house is perfect for taking in the views just as you would inside a luxurious mountain retreat.
The Retirement Retreat's lounge area transitions effortlessly into the modern kitchen, which is also designed to double as a practical dining area. This is mainly possible due to the L-shaped countertop that offers an ample cooking surface as well as an entire section for enjoying meals. This oversized section becomes a quaint breakfast bar by the window, accompanied by a couple of matching bar stools.
The laundry doubles as a transition area between the kitchen and bedroom, facing the home’s spacious bathroom. There's a separate nook for the washer/dryer unit and a big storage closet next to it. A sliding door reveals a remarkably elegant bathroom with premium appliances and generous walk-through space.
The stand-up bedroom is another highlight inside this custom tiny. Neither a classic ground-level bedroom nor a loft, this elevated room feels like a dreamy oasis in its own right. A cozy bed flanked by floating nightstands dominates the room. The contrast between the white walls and the dark ceiling and floor recreates the rustic ambiance of an isolated, intimate cabin in the woods. Even in this secluded oasis, the owners can feel connected to the outdoors and admire the same beautiful landscape.
As its name implies, this tiny home was designed to comfortably accommodate a couple, which is why it didn't need to focus on alternative accommodation solutions. This also allowed a more traditional layout with a spacious living room, a walk-through bathroom, and a huge kitchen. Thanks to its generous length, the Retirement Retreat was able to offer the luxury of a classic layout with unexpected perks, like the mudroom, even within the limits of a mobile home.
The Retirement Retreat is one of the many gorgeous custom tiny homes built by Backcountry Tiny Homes, a woman-owned business located in Hampstead, New Hampshire.
