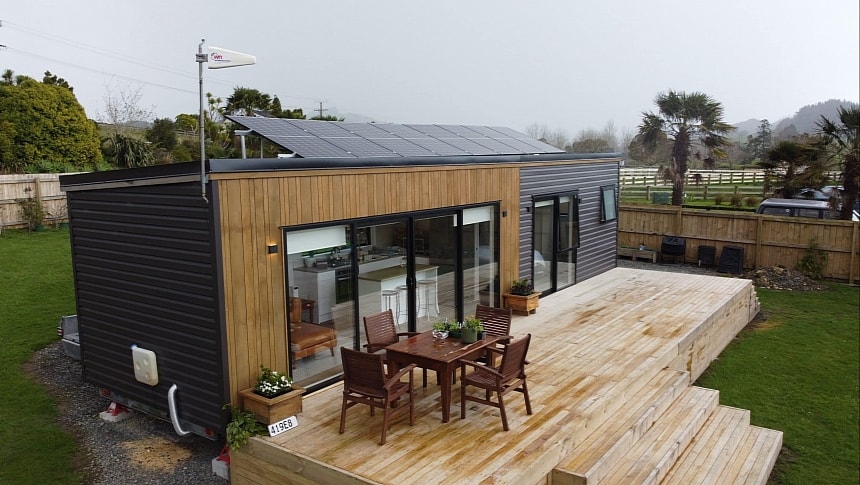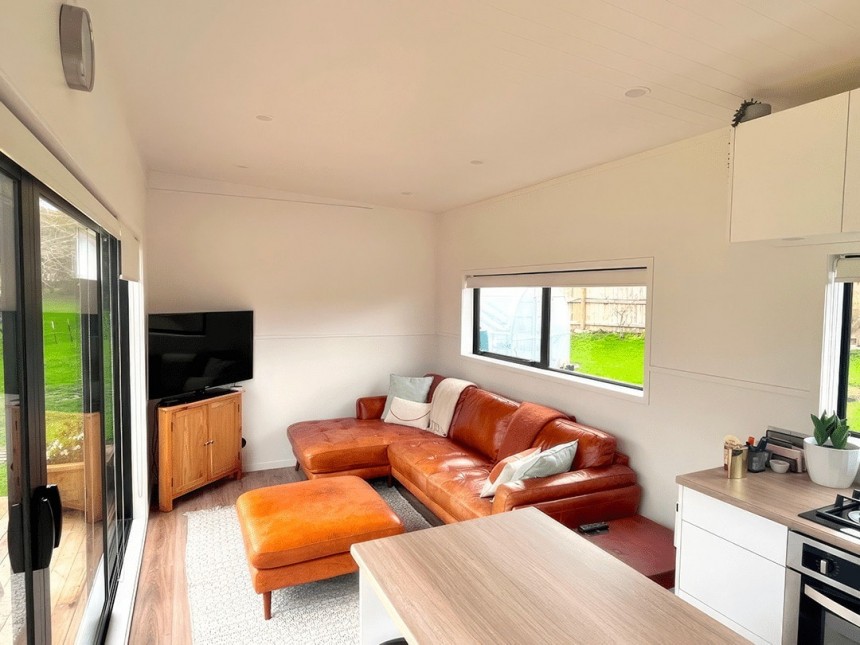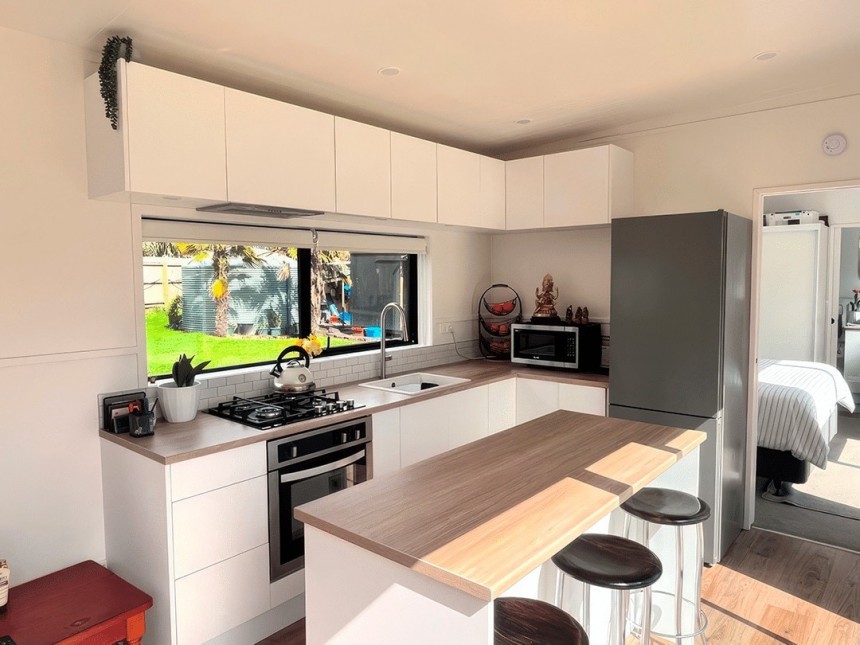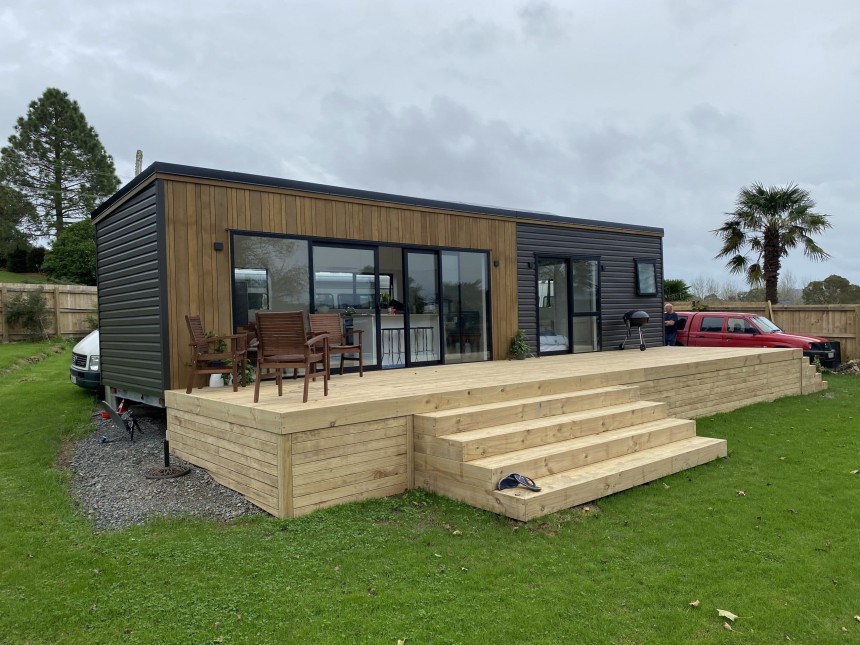If you spot a gorgeous, single-level house on wheels with extra-large glass doors and solar panels on the rooftop, chances are it's made in New Zealand. Just like Aussies, folks in NZ have a predilection for indoor/outdoor spaces where the formal line between the interior and the natural surroundings is blurred. They also favor the convenience of single-level layouts that amplify the feeling of spaciousness, just like this custom-built tiny simply named Allan's.
The Allan's is a custom version of the flagship Absolute Tiny Houses model, known as The Standard Tiny House, in the "Haven" configuration. The standard design offers the most popular size available at this NZ brand: 10.8 x 3 meters (35.4 x 9.8 feet), enough to incorporate the traditional amenities of a conventional home without sacrificing openness and the connection to the outdoors.
Haven is one of the four layouts available for the standard version, and its main attraction is the extra-large, modern kitchen in the center, flanked by the bedroom at one end of the house and the lounge at the other end. This Kiwi builder meant to cover all the needs of its customers in terms of size, which is why its range includes multiple options that go as low as a mobile cabin that's only 4.1 meters (13.4 feet) long. The flagship tiny house boasts the most generous length, which translates to greater comfort and increased accommodation capabilities.
The Allan's takes full advantage of both the generous size of the standard version and the beautiful design of the Haven layout. Even at first glance, it's easy to see why the Allan's feels supremely spacious. It flaunts ample glazing for a striking sense of transparency and connection to nature. The home's lounge seems to overflow onto the deck, blurring all formal boundaries. With the sliding doors completely open, the exterior deck furniture seems an extension of the indoor lounge, all of which becomes part of a wide socializing area.
Thanks to its considerable length, The Allan's has plenty of room for a traditional-style living room. Even without the exterior deck, this lounge is much bigger than what you'd typically expect from a tiny house. The Allan's boasts a classic huge leather sofa, a matching coffee table, and a classic TV setup in the corner. As you can see, the generous floorspace allows multiple options. For instance, others might prefer a more compact couch and a full-height closet or multiple floating shelves. Some could even squeeze a tiny office desk in there.
The best part about this layout is that each and every living area gets a full dose of natural light and the same stunning views. Whether the owners spend more time in the lounge, in the kitchen, or even in the bedroom, they still get to enjoy their surroundings and feel fully connected to the outdoors. Instead of a loft bedroom that might feel much more isolated and also be harder to access on a daily basis, the Allan's comes with a beautiful, serene ground-level bedroom that blends privacy and quiet with a sense of openness toward the outside.
In addition to the ample walk-around space that brings to mind traditional bedrooms, this room also offers additional space for a full-size closet – another advantage typically associated with single-level tiny homes. With this layout, the bathroom almost becomes an en-suite: it's conveniently close to the bedroom and also fully separate from the rest of the house for extra privacy.
Most of Allan's central section is dedicated to the cooking/dining area. People who simply cannot do without a spacious, family-style kitchen would be pleased to enjoy all the benefits of this open-plan kitchen.
There's room for all the typical appliances, including a full-size fridge and a microwave oven, and a full row of overhead cupboards provide massive storage. This kitchen was also designed to incorporate a modern island (not included) with room for three seats. This versatile addition can be used as a breakfast bar, an additional area for preparing meals, or even a snack bar during parties.
The entire kitchen is flooded with natural light and it also easily connects to the exterior deck, just like the lounge. It invites guests to experience dining al-fresco and spending time together outdoors with the added safety of an indoor environment.
Solar panels add sustainability to this cleverly designed custom home, and off-grid features are also available. This Kiwi builder claims to offer one of the best solar packages on the market, with the latest lithium-ion batteries.
The biggest solar kit available (7.6 kW) includes eight solar panels and requires an extra NZD 16,990 ($10,000). Those who want to try out an off-grid lifestyle can also add a composting toilet (NZD 3,000/$1,800), a grey water filtration system (NZD 1,500/$890), and a water pump (NZD 300/ $178).
Custom versions of an Absolute Tiny Houses model in this size category cost NZD 189,900 ($112,500), but folks looking for a more affordable option can go for the standard version or even the weather-tight shell for less than $40,000.
Haven is one of the four layouts available for the standard version, and its main attraction is the extra-large, modern kitchen in the center, flanked by the bedroom at one end of the house and the lounge at the other end. This Kiwi builder meant to cover all the needs of its customers in terms of size, which is why its range includes multiple options that go as low as a mobile cabin that's only 4.1 meters (13.4 feet) long. The flagship tiny house boasts the most generous length, which translates to greater comfort and increased accommodation capabilities.
The Allan's takes full advantage of both the generous size of the standard version and the beautiful design of the Haven layout. Even at first glance, it's easy to see why the Allan's feels supremely spacious. It flaunts ample glazing for a striking sense of transparency and connection to nature. The home's lounge seems to overflow onto the deck, blurring all formal boundaries. With the sliding doors completely open, the exterior deck furniture seems an extension of the indoor lounge, all of which becomes part of a wide socializing area.
The best part about this layout is that each and every living area gets a full dose of natural light and the same stunning views. Whether the owners spend more time in the lounge, in the kitchen, or even in the bedroom, they still get to enjoy their surroundings and feel fully connected to the outdoors. Instead of a loft bedroom that might feel much more isolated and also be harder to access on a daily basis, the Allan's comes with a beautiful, serene ground-level bedroom that blends privacy and quiet with a sense of openness toward the outside.
In addition to the ample walk-around space that brings to mind traditional bedrooms, this room also offers additional space for a full-size closet – another advantage typically associated with single-level tiny homes. With this layout, the bathroom almost becomes an en-suite: it's conveniently close to the bedroom and also fully separate from the rest of the house for extra privacy.
There's room for all the typical appliances, including a full-size fridge and a microwave oven, and a full row of overhead cupboards provide massive storage. This kitchen was also designed to incorporate a modern island (not included) with room for three seats. This versatile addition can be used as a breakfast bar, an additional area for preparing meals, or even a snack bar during parties.
The entire kitchen is flooded with natural light and it also easily connects to the exterior deck, just like the lounge. It invites guests to experience dining al-fresco and spending time together outdoors with the added safety of an indoor environment.
The biggest solar kit available (7.6 kW) includes eight solar panels and requires an extra NZD 16,990 ($10,000). Those who want to try out an off-grid lifestyle can also add a composting toilet (NZD 3,000/$1,800), a grey water filtration system (NZD 1,500/$890), and a water pump (NZD 300/ $178).
Custom versions of an Absolute Tiny Houses model in this size category cost NZD 189,900 ($112,500), but folks looking for a more affordable option can go for the standard version or even the weather-tight shell for less than $40,000.










