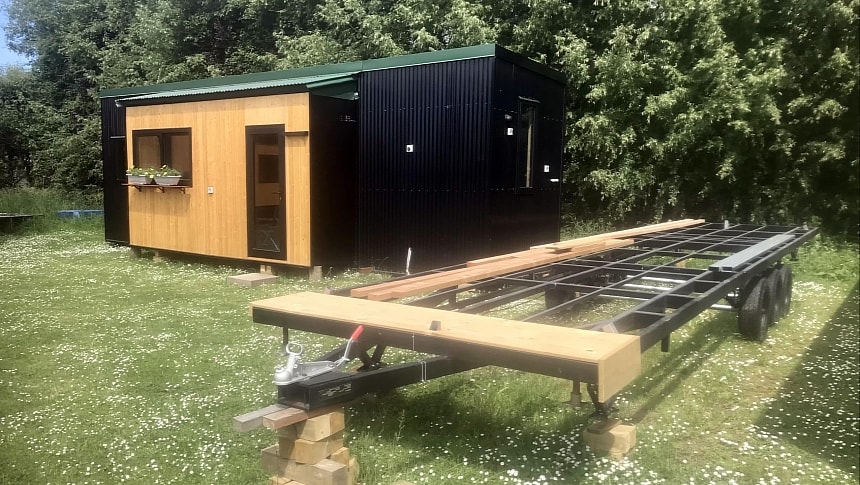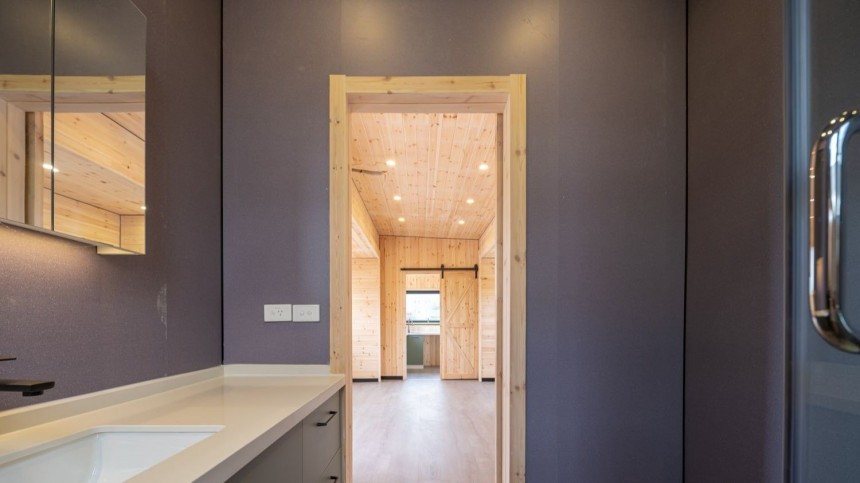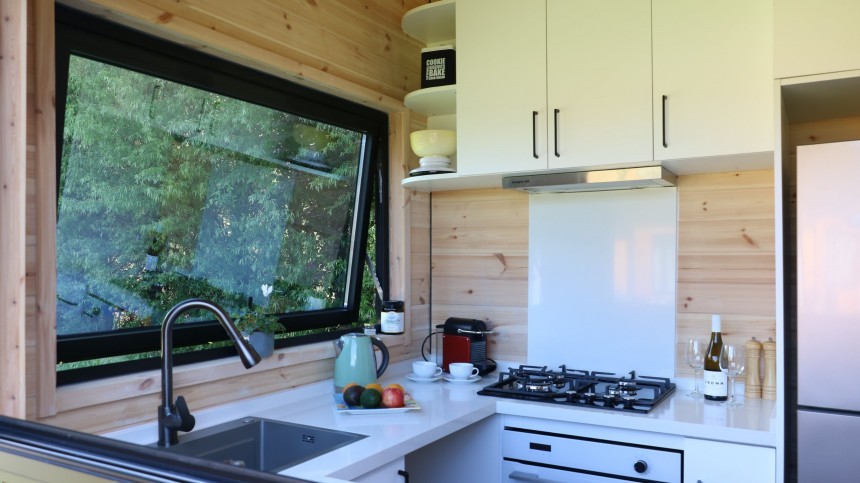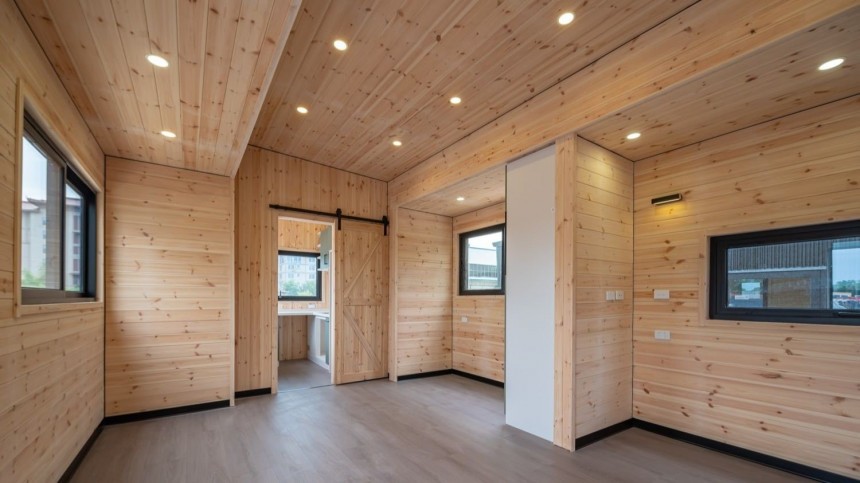Even the tiniest homes on wheels are never boring when it comes to design – there's always room for out-of-the-box ideas and unusual solutions that work, no matter the restrictions. This beautiful Kiwi tiny house uses two slide-out sections to create an atypical layout with awesome results.
The Marahau is one of the most popular models available at the New Zealand-based Arohanui Tiny Homes, and we can see why. Judging by the total floor space, this is one of the most generous designs in the range, yet it's also remarkably compact. The Marahau boasts a bedroom, a lounge, a fully-equipped kitchen, and a fully-equipped bathroom, all on one level, without being one of those XXL tiny homes.
The "magical" solution behind it is a clever build with two five-meter-long (16.4 feet) slide-out sections. Thanks to this, the Marahau becomes four meters wide (13.1 feet) and is able to offer a generous floor space of 34 square meters (366 square feet). And there's more. Those who want to expand their living areas even more can easily use the home's trailer as a platform for an exterior deck, which is a fast, easy solution that also costs less. This tiny was specifically built on a detachable trailer that can be used for this, so that owners could maximize spaciousness with fewer costs.
Surprises don't end there: the Marahau reveals some clever features on the inside as well. Normally, you'd expect to find the kitchen in plain sight, somewhere near the lounge area. With Marahau, however, things are different. The lounge and the ground-floor bedroom are flanked by the bathroom at one end of the house and the kitchen at the other end, which means that the kitchen is also enclosed.
Both the kitchen and the bathroom are discretely hidden behind rustic barn doors that can easily slide away in order to open up the home's entire space and create a smooth flow throughout. It's a beautiful kitchen that comes with L-shaped countertops, traditional cupboards, and a dedicated area for the full-size fridge.
An oversized bi-folding window literally brings the outdoors in and ensures lovely views at any time of the day while also keeping this area properly ventilated. Although a kitchen is not exactly the kind of space where you'd think of privacy and quiet, this quirky setup has several benefits. Primarily, it frees up more space for the ground-floor bedroom and lounge, in line with the home's slide-out sections.
Although hidden behind a door, Marahau's kitchen is wonderfully luminous, and it certainly feels bigger thanks to the huge windows. The bedroom also benefits from large windows that bring in extra light, and it was designed to fit additional storage in the form of full-size closets cleverly placed so that they don't get in the way.
It's not a very big bedroom, but Marahau makes up for that by adding enough space in the lounge area for a convertible sofa that can provide additional accommodation. Even so, Marahau is ideally suited only for one or two people. It's a lovely downsizing option that combines the typical openness of a Kiwi-designed tiny house with an atypical layout that makes it traditionally cozy.
The Nordic Pine paneling throughout gives Marahau a Scandinavian touch that makes it cozier. In contrast to the light-toned wood, the black window frames double as a stylish accent. Marahau's bathroom also combines a more traditional look with modern appliances, including a large shower (700 x 1000 mm) and a composting toilet. One of the small touches that add functionality and style is the beautiful vanity in the bathroom, with a generous countertop and ample storage.
The Marahau tiny home comes fully equipped for long-term accommodation in terms of insulation and heat/hot water systems. Its quirky, enclosed kitchen boasts a four-burner gas stove, an oven, and a range hood in addition to the fridge/freezer. Double-glazed glass doors are one of the signature features of most Kiwi tiny homes, specifically added to create an instant indoor/outdoor flow and to allow the owners to fully enjoy their natural surroundings at all times.
Having this type of kitchen inside a tiny home allows owners to enjoy preparing meals in the early morning, for instance, without disturbing the bedroom's privacy. This could even become a great place to enjoy some quiet time and take in the views away from the busy activities in the home's main living areas.
Compact yet spacious and accompanied by a detachable trailer that can provide further use, this ingenious tiny house is a good source of inspiration for singles or couples looking to downsize without sacrificing the comfort of a single-level dwelling. For those in New Zealand, the Marahau is available starting at NZD 155,000 ($91,650). As for those who need to accommodate a larger family, the aptly-named Little Giant is the perfect option from this Kiwi builder.
The "magical" solution behind it is a clever build with two five-meter-long (16.4 feet) slide-out sections. Thanks to this, the Marahau becomes four meters wide (13.1 feet) and is able to offer a generous floor space of 34 square meters (366 square feet). And there's more. Those who want to expand their living areas even more can easily use the home's trailer as a platform for an exterior deck, which is a fast, easy solution that also costs less. This tiny was specifically built on a detachable trailer that can be used for this, so that owners could maximize spaciousness with fewer costs.
Surprises don't end there: the Marahau reveals some clever features on the inside as well. Normally, you'd expect to find the kitchen in plain sight, somewhere near the lounge area. With Marahau, however, things are different. The lounge and the ground-floor bedroom are flanked by the bathroom at one end of the house and the kitchen at the other end, which means that the kitchen is also enclosed.
An oversized bi-folding window literally brings the outdoors in and ensures lovely views at any time of the day while also keeping this area properly ventilated. Although a kitchen is not exactly the kind of space where you'd think of privacy and quiet, this quirky setup has several benefits. Primarily, it frees up more space for the ground-floor bedroom and lounge, in line with the home's slide-out sections.
Although hidden behind a door, Marahau's kitchen is wonderfully luminous, and it certainly feels bigger thanks to the huge windows. The bedroom also benefits from large windows that bring in extra light, and it was designed to fit additional storage in the form of full-size closets cleverly placed so that they don't get in the way.
The Nordic Pine paneling throughout gives Marahau a Scandinavian touch that makes it cozier. In contrast to the light-toned wood, the black window frames double as a stylish accent. Marahau's bathroom also combines a more traditional look with modern appliances, including a large shower (700 x 1000 mm) and a composting toilet. One of the small touches that add functionality and style is the beautiful vanity in the bathroom, with a generous countertop and ample storage.
The Marahau tiny home comes fully equipped for long-term accommodation in terms of insulation and heat/hot water systems. Its quirky, enclosed kitchen boasts a four-burner gas stove, an oven, and a range hood in addition to the fridge/freezer. Double-glazed glass doors are one of the signature features of most Kiwi tiny homes, specifically added to create an instant indoor/outdoor flow and to allow the owners to fully enjoy their natural surroundings at all times.
Compact yet spacious and accompanied by a detachable trailer that can provide further use, this ingenious tiny house is a good source of inspiration for singles or couples looking to downsize without sacrificing the comfort of a single-level dwelling. For those in New Zealand, the Marahau is available starting at NZD 155,000 ($91,650). As for those who need to accommodate a larger family, the aptly-named Little Giant is the perfect option from this Kiwi builder.
















