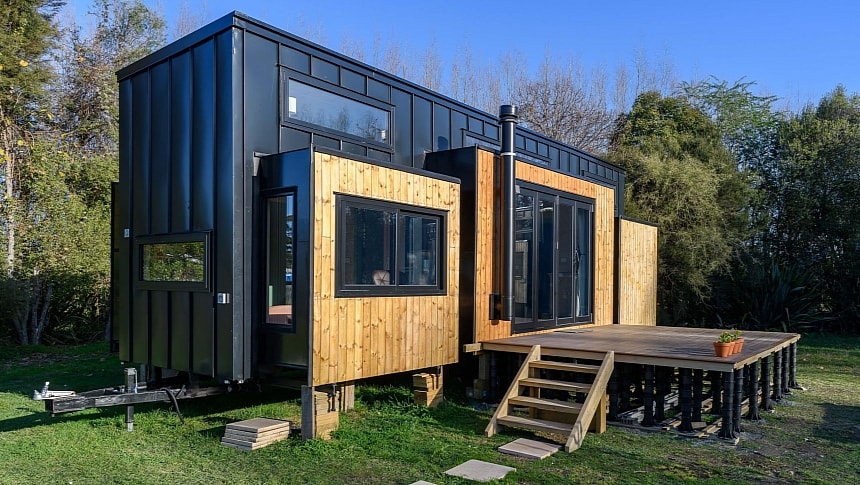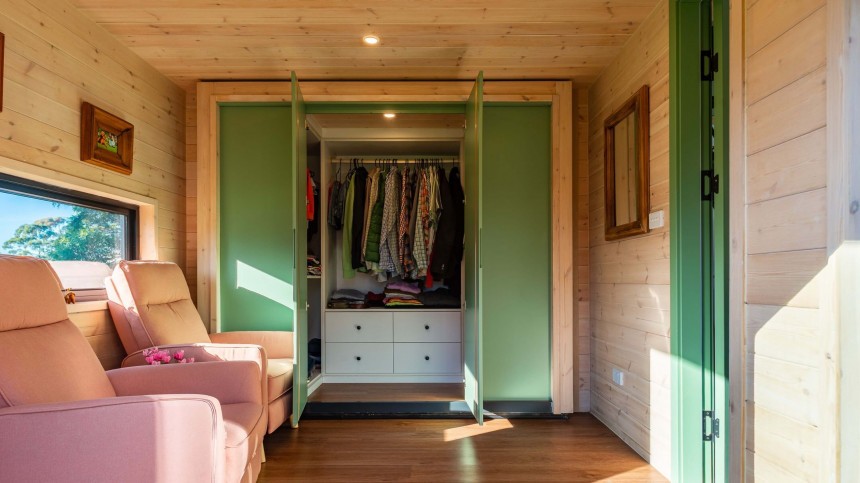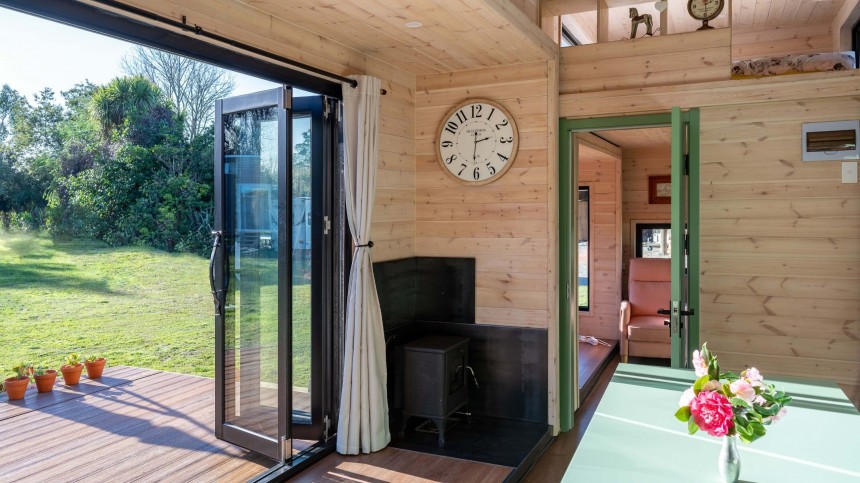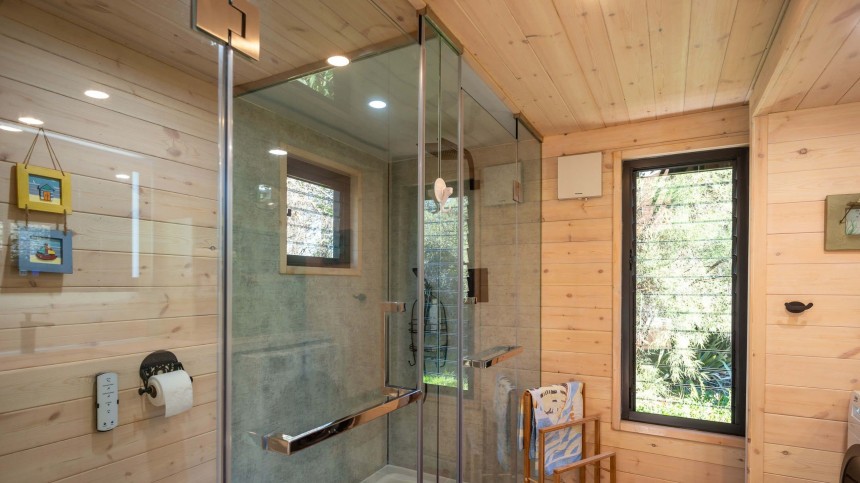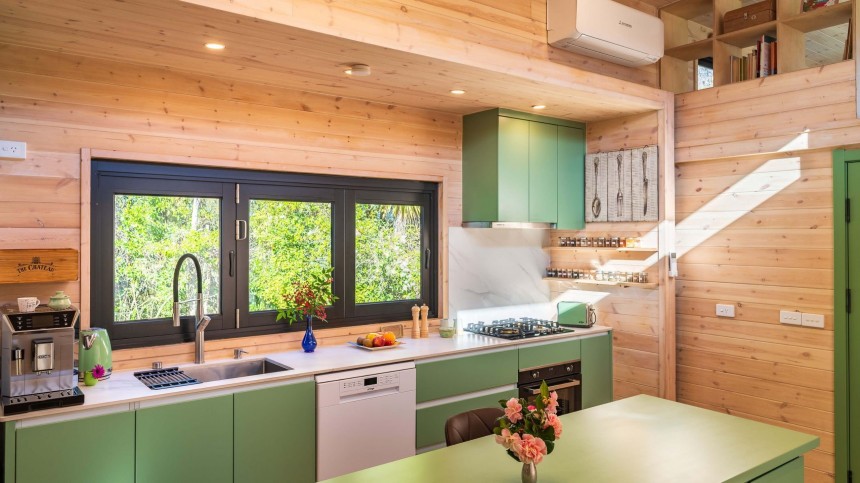It's hard to imagine a house on wheels that would pack more amenities than the aptly named Little Giant. Not only is it designed to easily accommodate up to six people, which makes it an awesome choice for large families, but it also manages to squeeze in an impressive array of modern amenities while staying compact and fully road-legal.
XXL tiny homes seem to contradict the core concept of tiny living, but they're still compact and easy to transport, just like the smaller versions. The idea is to use smart means of adding actual floor space without going past the legal limits. In this case, the solution was to build a dual-loft home with mechanical slide-out sections. A total of five slide-outs were enough to create a width of 4.4 meters (14.4 feet), resulting in a total floor space of 64 square meters (689 square feet).
This officially makes Little Giant one of the most spacious tiny homes out there and possibly the biggest of its kind in New Zealand. The amazing benefit of slide-out sections is that the dwelling stays compact while on the road and only expands when it's settled, which means it's both mobile and voluminous. The light steel frame weighing under ten tons also helps keep the Little Giant easily transportable despite its generous floor space.
As an XXL house on wheels, the Little Giant is all about compromise-free accommodation. It's one of the few tiny homes that can ensure comfortable long-term accommodation for a six-person family, although it's ideally suited for three people. The classic dual loft configuration boasts two spacious bedrooms, but there's a twist; the lounge is also designed to be turned into a third bedroom with a wonderful perk – a walk-in wardrobe that is almost unheard of in the world of tiny living.
This is not your typical tiny house lounge; it's a separate room that offers much-needed privacy (thanks to the door that separates it from the kitchen). This is basically an enclosed area on the ground level that becomes a cozy, relaxing lounge by day and a traditional bedroom by night. The walk-in wardrobe is a rare, luxurious addition that makes this room even more special.
Little Giant's somewhat unusual layout keeps the lounge private while turning the kitchen/dining area into an indoor/outdoor space. Typically, it's the other way around. Here, we see a modern, ultra-spacious kitchen that almost doubles as a lounge itself due to the separate dining area and the cozy fireplace.
A gorgeous folding glass door opens it up to the outside. When this impressive 2.75-meter (9 feet) panoramic door is folded all the way, the kitchen/dining area seems to overflow into the outdoors, creating even more spaciousness. The exterior deck becomes a literal extension of the interior living space. This is the type of indoor/outdoor flow we see in the most luxurious resorts and even onboard superyachts, and it's a very popular trend.
With a separate kitchen island strategically placed in the middle, this becomes a stunning space for enjoying meals immersed in nature. It creates a glamping effect in the privacy of your own home, where you feel truly connected to the outdoors and right at home at the same time. A true family kitchen, this space offers incredible storage while integrating all the full-size appliances you could want, starting with a four-burner cooktop, an electric stove, a fridge/freezer, a range hood, and a dishwasher.
Plus, the same indoor/outdoor effect is replicated on the opposite side of the main entrance doors, at a smaller scale, through the big, 3-panel bi-folding window. It's another way of merging the Little Giant's interior with the outside.
Even the bathroom is surprisingly luminous and spacious. A full-size 1,000 x 1,200 mm shower sits behind a glass internal wall, while the electric smart toilet is also kept separate by another glass partition. Two different-sized windows help with the airflow and bring in abundant natural light. There's plenty of room left for laundry amenities and for ample storage as well, in the form of classic cabinets and an oversized vanity with a backlit mirror.
Style-wise, the bathroom reflects an unusual, striking contrast between the sauna-like design and contemporary, sophisticated appliances and finishes. This is what defines the Little Giant throughout. It looks and feels like a cozy wooden cabin, yet it also flaunts the sophisticated elegance of a modern, smart abode. Colorful pieces of furniture create a vibrant contrast to the wood panels in warm tones for a striking visual effect. In certain areas, such as the lounge, they almost create the illusion of feature walls, which adds visual depth.
Both colorful and calming, the Little Giant exudes the warm familiarity of a cozy home. It showcases a modern, colorful take on the timeless Scandinavian style reflected in the Nordic Pine paneling throughout.
This expandable tiny also comes with a heat pump, a hot water system, and air conditioning. Like most Kiwi tiny homes, it was designed to be self-contained: in addition to the electric toilet, it features dedicated storage tanks for freshwater and wastewater.
Little Giant is the flagship model created by Arohanui Tiny Homes, a young brand launched in 2021. Originally priced at NZD 199,000 ($120,000), it's now available for NZD 169,000 ($102,000), including appliances – a great offer for a wonderfully spacious and welcoming mobile home. The only bad news is that it can only be delivered in New Zealand; still, this ingenious design can inspire anyone in other parts of the world to dream big, even when it comes to tiny homes.
This officially makes Little Giant one of the most spacious tiny homes out there and possibly the biggest of its kind in New Zealand. The amazing benefit of slide-out sections is that the dwelling stays compact while on the road and only expands when it's settled, which means it's both mobile and voluminous. The light steel frame weighing under ten tons also helps keep the Little Giant easily transportable despite its generous floor space.
As an XXL house on wheels, the Little Giant is all about compromise-free accommodation. It's one of the few tiny homes that can ensure comfortable long-term accommodation for a six-person family, although it's ideally suited for three people. The classic dual loft configuration boasts two spacious bedrooms, but there's a twist; the lounge is also designed to be turned into a third bedroom with a wonderful perk – a walk-in wardrobe that is almost unheard of in the world of tiny living.
Little Giant's somewhat unusual layout keeps the lounge private while turning the kitchen/dining area into an indoor/outdoor space. Typically, it's the other way around. Here, we see a modern, ultra-spacious kitchen that almost doubles as a lounge itself due to the separate dining area and the cozy fireplace.
A gorgeous folding glass door opens it up to the outside. When this impressive 2.75-meter (9 feet) panoramic door is folded all the way, the kitchen/dining area seems to overflow into the outdoors, creating even more spaciousness. The exterior deck becomes a literal extension of the interior living space. This is the type of indoor/outdoor flow we see in the most luxurious resorts and even onboard superyachts, and it's a very popular trend.
Plus, the same indoor/outdoor effect is replicated on the opposite side of the main entrance doors, at a smaller scale, through the big, 3-panel bi-folding window. It's another way of merging the Little Giant's interior with the outside.
Even the bathroom is surprisingly luminous and spacious. A full-size 1,000 x 1,200 mm shower sits behind a glass internal wall, while the electric smart toilet is also kept separate by another glass partition. Two different-sized windows help with the airflow and bring in abundant natural light. There's plenty of room left for laundry amenities and for ample storage as well, in the form of classic cabinets and an oversized vanity with a backlit mirror.
Both colorful and calming, the Little Giant exudes the warm familiarity of a cozy home. It showcases a modern, colorful take on the timeless Scandinavian style reflected in the Nordic Pine paneling throughout.
This expandable tiny also comes with a heat pump, a hot water system, and air conditioning. Like most Kiwi tiny homes, it was designed to be self-contained: in addition to the electric toilet, it features dedicated storage tanks for freshwater and wastewater.
