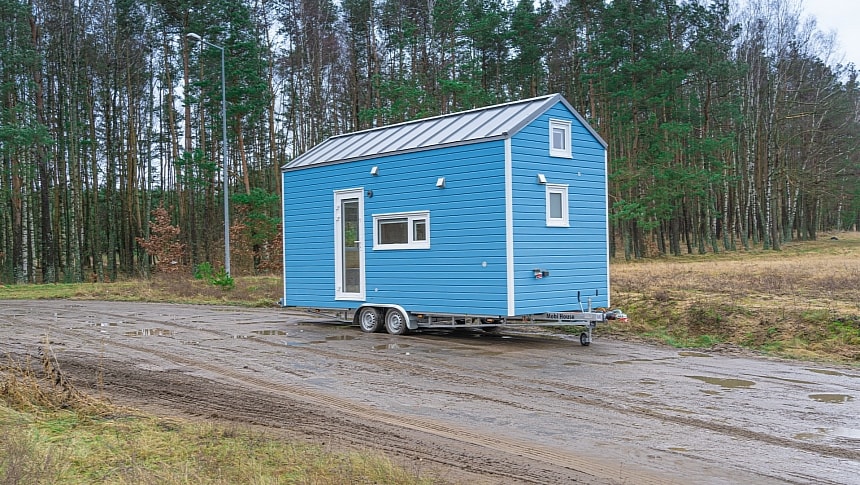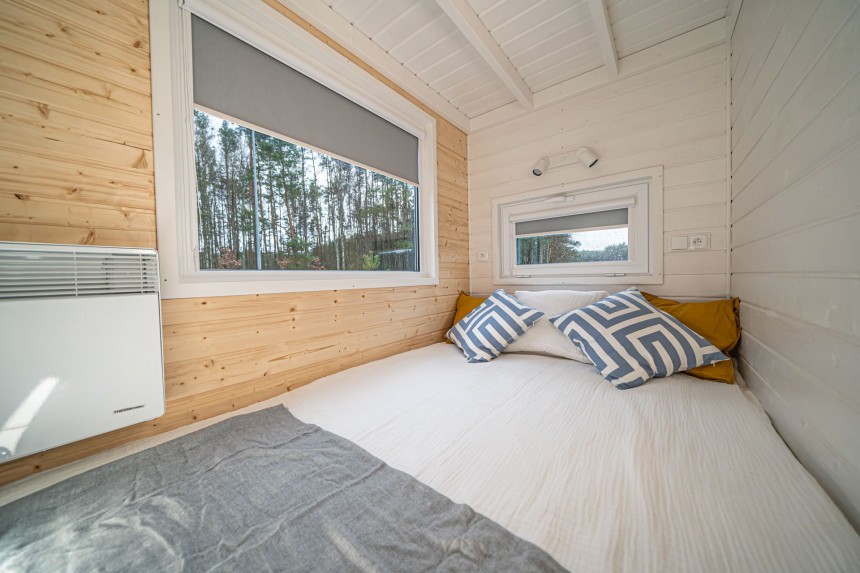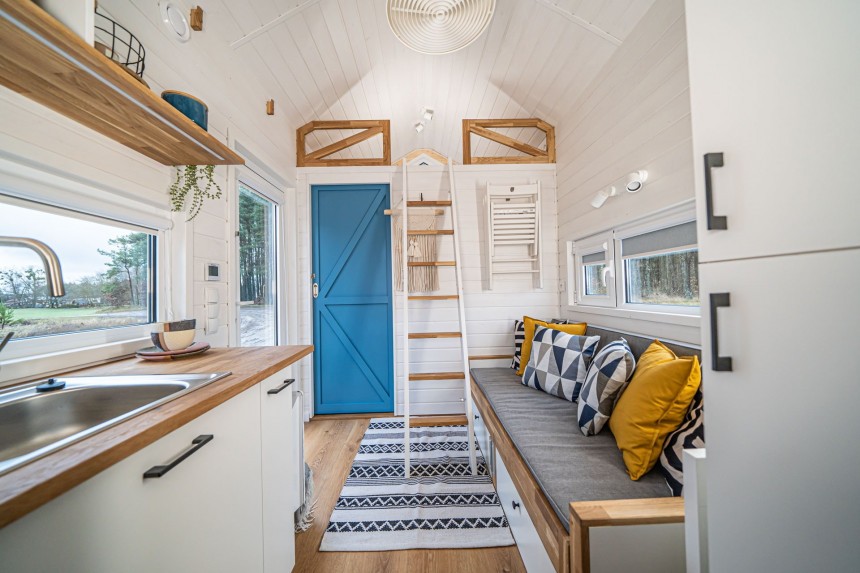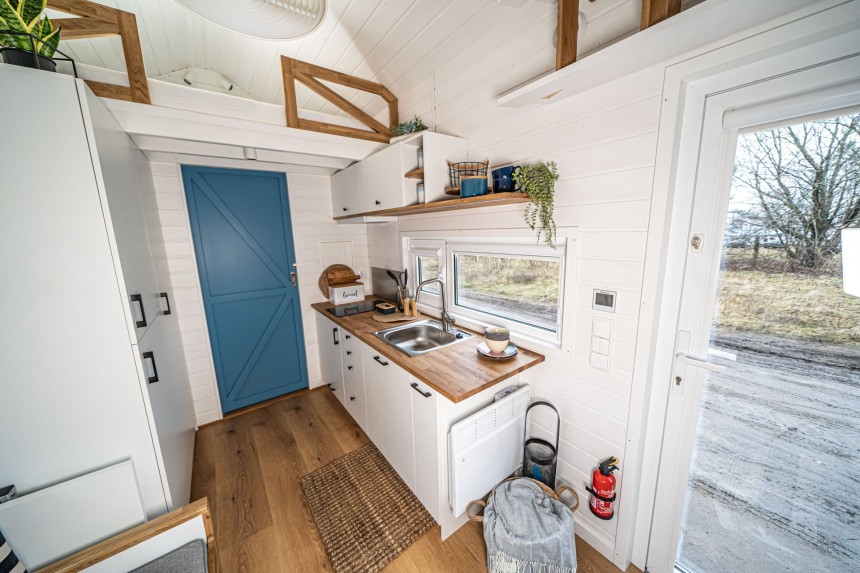"Tiny but mighty" would be a good description of this compact house on wheels. Don't be fooled by its modest size; inside, you'll discover a remarkably efficient layout with two lofts and a ground-floor bedroom that would make bigger mobile homes blush.
The Mobi 03 Primrose was designed to stand out easily in any environment. It doesn't flaunt unusual architectural features or an atypical length, but it's colorful and vibrant enough to make a statement. The real treasures are carefully hidden inside: unexpected design hacks and clever amenities that turn this apparently simple tiny house into a masterclass in the efficient use of space.
Tiny homes with lengths under 20 feet are versatile enough for a wide variety of layouts, but you'd hardly expect them to include two bedrooms plus a large storage loft, a spacious lounge, and a dining nook in addition to the kitchen. These amenities raise the bar in terms of comfort and instantly elevate the Mobi 03 Primrose. The best part is that none of these create any clutter inside this small dwelling with a lovely modern-rustic ambiance.
One of the keys to this surprising functionality is the absence of traditional staircases despite the dual-loft configuration. Most tiny homes with two lofts feature staircases with integrated storage for at least one of the two lofts, which has many benefits but also takes up a considerable chunk of the ground-level floor space. By ditching staircases altogether, the Primrose Tiny frees up enough space for a cozy lounge area in the center and a small downstairs bedroom.
This tiny bedroom is fully enclosed and hidden behind a sliding blue door mirroring the bathroom door at the opposite end of the house. It's really compact, meaning it only has room for the actual bed with no walk-around space. Still, it comes with two large windows that keep it bathed in natural light and well-ventilated while also delighting guests with the perfect view every morning and every night. The separate door ensures the right amount of privacy for restful sleep, while the windows create a much-needed connection with nature for a sense of openness.
One of the two lofts sits right above this traditional-style bedroom, mirrored by a second loft above the bathroom area. Both of them feature open-work protection walls made of wood, which add safety without obstructing the views.
One comes with a full-size mattress and is meant to be used as a second bedroom, while the other one is left bare so that the owners have full flexibility in configuring it. This could be simply used as a bigger storage area for large items, but the large window, the lighting fixtures, and the socket allow other uses as well.
Since there's no staircase, you might be wondering about the way to access each loft. The answer is a simple ladder for both. The best part about this ladder is that it can be easily stored on the wall, right above the main entry, for most of the time. This way, it doesn't get in the way, and it virtually takes up no space at all. On the downside, it's not the most comfortable way to access the loft areas, especially since there's only one ladder for two rooms, but the advantages outweigh this inconvenience.
The Mobi 03 Primrose was designed for folks who want to truly make the most of what a compact tiny home can offer. This is what maximizing spaciousness in a small dwelling is all about. As a result, even the walls prove to be of high value in adding functionality. We saw that the ladder was meant to be cleverly stored above the main door; folding chairs also rest beautifully on the wall next to the ground-floor bedroom: an unusual sight but a very effective solution.
Matched with the folding table that's part of the custom-designed kitchen furniture, they create an instant dining setup for a couple. Just like the ladder, they don't create clutter because they can be neatly stored whenever not in use. At the same time, this simple solution enriches the Primrose Tiny with dining capabilities beyond its modest size.
The cozy sofa in the lounge area – another Mobi House signature feature – also packs multiple functions. It comes with ample storage underneath and can be turned into a guest bed at night. During the day, it's the highlight of a lovely relaxation area with windows for ventilation in the back and perfect outdoor views thanks to the front door made of glass.
The galley-style kitchen is only big enough to integrate miniature appliances but is surprisingly generous when it comes to storage, including a pantry and overhead cabinets.
Ideally suited for a couple, the colorful and cleverly equipped Mobi 03 Primrose is also a source of inspiration for modern vacation rentals designed to combine a compact, mobile frame with ample accommodation and homely comfort.
Tiny homes with lengths under 20 feet are versatile enough for a wide variety of layouts, but you'd hardly expect them to include two bedrooms plus a large storage loft, a spacious lounge, and a dining nook in addition to the kitchen. These amenities raise the bar in terms of comfort and instantly elevate the Mobi 03 Primrose. The best part is that none of these create any clutter inside this small dwelling with a lovely modern-rustic ambiance.
One of the keys to this surprising functionality is the absence of traditional staircases despite the dual-loft configuration. Most tiny homes with two lofts feature staircases with integrated storage for at least one of the two lofts, which has many benefits but also takes up a considerable chunk of the ground-level floor space. By ditching staircases altogether, the Primrose Tiny frees up enough space for a cozy lounge area in the center and a small downstairs bedroom.
One of the two lofts sits right above this traditional-style bedroom, mirrored by a second loft above the bathroom area. Both of them feature open-work protection walls made of wood, which add safety without obstructing the views.
One comes with a full-size mattress and is meant to be used as a second bedroom, while the other one is left bare so that the owners have full flexibility in configuring it. This could be simply used as a bigger storage area for large items, but the large window, the lighting fixtures, and the socket allow other uses as well.
The Mobi 03 Primrose was designed for folks who want to truly make the most of what a compact tiny home can offer. This is what maximizing spaciousness in a small dwelling is all about. As a result, even the walls prove to be of high value in adding functionality. We saw that the ladder was meant to be cleverly stored above the main door; folding chairs also rest beautifully on the wall next to the ground-floor bedroom: an unusual sight but a very effective solution.
Matched with the folding table that's part of the custom-designed kitchen furniture, they create an instant dining setup for a couple. Just like the ladder, they don't create clutter because they can be neatly stored whenever not in use. At the same time, this simple solution enriches the Primrose Tiny with dining capabilities beyond its modest size.
The galley-style kitchen is only big enough to integrate miniature appliances but is surprisingly generous when it comes to storage, including a pantry and overhead cabinets.
Ideally suited for a couple, the colorful and cleverly equipped Mobi 03 Primrose is also a source of inspiration for modern vacation rentals designed to combine a compact, mobile frame with ample accommodation and homely comfort.




















