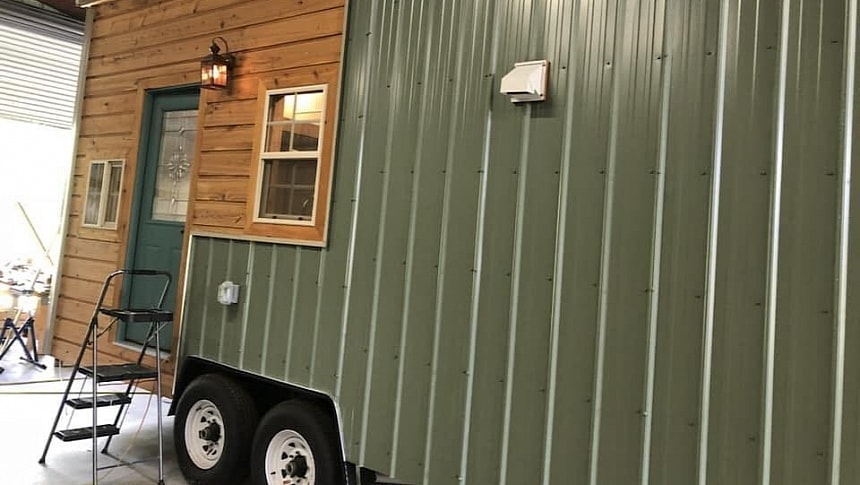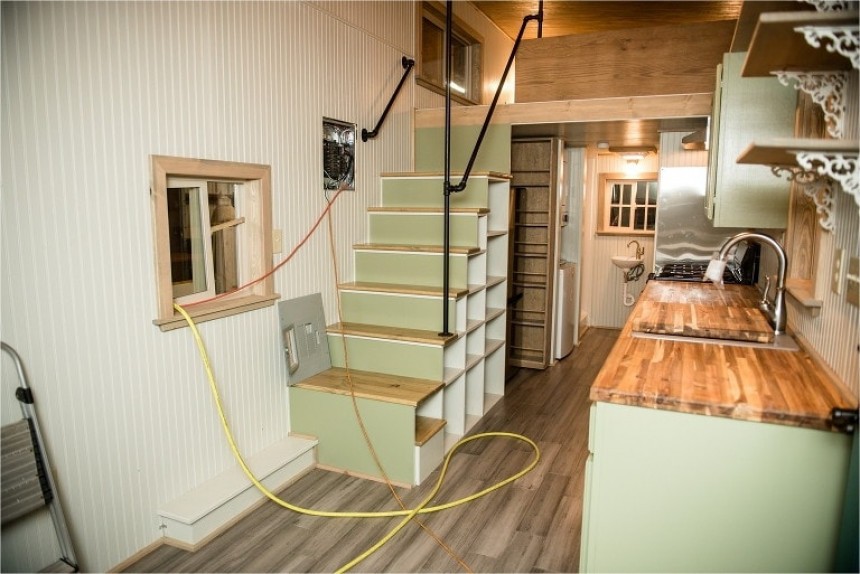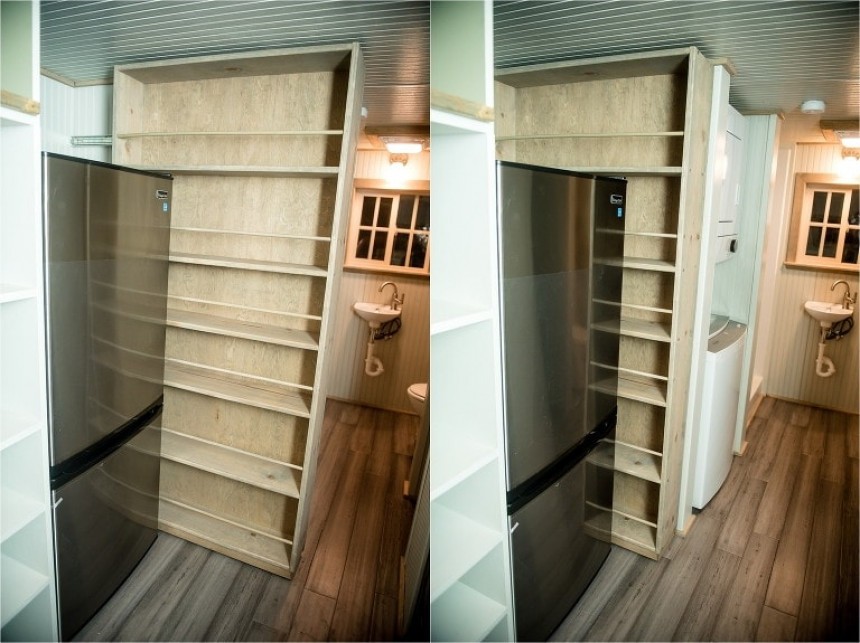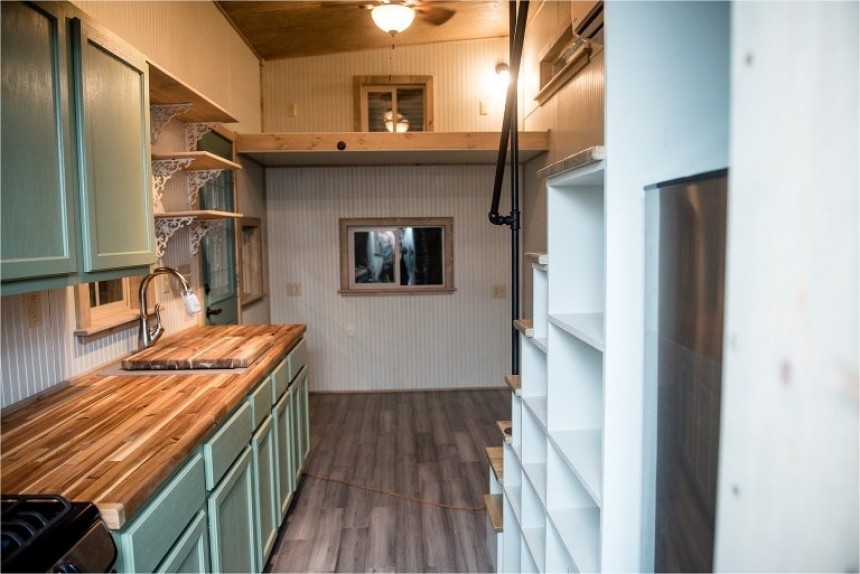When a house is built with passion, that passion seeps into every corner and every detail, turning a simple dwelling into a home. Charlie tiny is more than an eye-catching house on wheels with a smart layout and excellent woodwork; it’s a work of art infused with Wade Heyl’s creativity, just like all the Elite Tiny Homes projects.
Charlie draws attention from afar with its lovely façade in pastel shades. This 24-foot (7.3 meters) mobile home combines the nostalgic look of a traditional farmhouse with coastal-style accents that add a fresh, beachy vibe. Although its final destination was Lafayette, Louisiana, we could easily see Charlie somewhere on the beach, either as a family vacation home or a bohemian tourist rental.
In terms of layout, it reveals a classic dual-loft structure with a larger nine-foot () loft designated as the main bedroom and a smaller, basic three-foot loft for storage. At first glance, Charlie looks rather uncomplicated and clutter-free, but its ingenious woodwork and design hacks are mostly revealed in the kitchen area at the heart of the home.
First, there’s the butcher block-style countertop made of acacia wood, with a removable segment that can cover the sink in order to extend the overall cooking surface. It’s smart, efficient way to offer a wider cooking surface without actually taking up additional space. Ample storage is provided by a full set of under-countertop cabinets and a couple of overhear cupboards. You’ll even notice the wooden shelves with dainty, shabby-chic details. It’s small details like these that define Charlie’s unique personality.
The staircase facing the kitchen adds even more storage in the form of integrated open cabinets. Plus, the kitchen comes with separate nooks for the bigger appliances, including a fridge and a washer/dryer unit. This is where another interesting design hack was used to maximize spaciousness.
Instead of adding a standard sliding door to the bathroom and making room for a separate pantry, Charlie’s builder came up with an ingenious type of sliding door that doubles as an open-style pantry. On one hand, it keeps the bathroom private, and on the other hand it offers the generous storage of a large pantry. And, best of all, it fits easily in the compact transition area between the bathroom and the kitchen without adding unnecessary clutter.
The bathroom is one of the most adorable tiny house bathrooms you’ll see. It’s really compact, so it doesn’t include a classic vanity or storage cabinets, yet it comes with several shelves with shabby-chic accents. Despite the striking simplicity, this bathroom feels particularly elegant and stylish thanks to the perfect harmony between style and functionality.
Charlie’s delicate but effective highlights include the minimalistic metal handrail – it adds safety and makes accessing the loft easier without creating an unwanted division. The same goes for the loft bedroom protection wall doubling as a bookcase on the inside – another clever way to use every available inch of space and maximize storage. This bedroom is cozy enough for two and it gets enough natural light through a regular-sized window.
The smaller loft is a basic storage area with a couple of windows and no handrail or protection wall, and accessed via a classic ladder. It sits above Charlie’s lounge area, which is the first living space you see upon entering the house. It’s not too big, yet cozy and luminous. Plus, adding to the overall versatility, it can double as a friendly dining area with a tiny folding table and a couple of chairs.
While some decorative accents are reminiscent of traditional farmhouses, Charlie also exudes the fresh, tranquil ambiance of a beach house. The gorgeous color scheme combines a pastel shade of mint green with light, natural wood and light blue accents. On a more practical side, this sturdy home is NOAH-inspected and certified, and packed with all the basic appliance for daily comfort, including a propane water heater.
The Charlie tiny is one of the most beautiful creations of Wade Heyl, the man who founded Elite Tiny Homes after discovering his passion for woodwork. What started out as a way to honor his father after he had passed away turned into a passion and then a successful business. Wade does more than put together homes on wheels – he is an artist when it comes to design and furniture. Some of his works of art are pieces of furniture made of reclaimed cypress wood, using all types of metallic tints and pigments to create something truly special.
What’s different and unique about this Louisiana-based brand is that it focuses exclusively on 100% custom builds, with no pre-designed plans. This is yet another thing that makes the beautiful Charlie tiny house unique. Still, folks who were inspired by this build and would like something similar, can have their own Elite Tiny Home designed and built from scratch, with pricing starting at $55,000.
In terms of layout, it reveals a classic dual-loft structure with a larger nine-foot () loft designated as the main bedroom and a smaller, basic three-foot loft for storage. At first glance, Charlie looks rather uncomplicated and clutter-free, but its ingenious woodwork and design hacks are mostly revealed in the kitchen area at the heart of the home.
First, there’s the butcher block-style countertop made of acacia wood, with a removable segment that can cover the sink in order to extend the overall cooking surface. It’s smart, efficient way to offer a wider cooking surface without actually taking up additional space. Ample storage is provided by a full set of under-countertop cabinets and a couple of overhear cupboards. You’ll even notice the wooden shelves with dainty, shabby-chic details. It’s small details like these that define Charlie’s unique personality.
Instead of adding a standard sliding door to the bathroom and making room for a separate pantry, Charlie’s builder came up with an ingenious type of sliding door that doubles as an open-style pantry. On one hand, it keeps the bathroom private, and on the other hand it offers the generous storage of a large pantry. And, best of all, it fits easily in the compact transition area between the bathroom and the kitchen without adding unnecessary clutter.
The bathroom is one of the most adorable tiny house bathrooms you’ll see. It’s really compact, so it doesn’t include a classic vanity or storage cabinets, yet it comes with several shelves with shabby-chic accents. Despite the striking simplicity, this bathroom feels particularly elegant and stylish thanks to the perfect harmony between style and functionality.
The smaller loft is a basic storage area with a couple of windows and no handrail or protection wall, and accessed via a classic ladder. It sits above Charlie’s lounge area, which is the first living space you see upon entering the house. It’s not too big, yet cozy and luminous. Plus, adding to the overall versatility, it can double as a friendly dining area with a tiny folding table and a couple of chairs.
While some decorative accents are reminiscent of traditional farmhouses, Charlie also exudes the fresh, tranquil ambiance of a beach house. The gorgeous color scheme combines a pastel shade of mint green with light, natural wood and light blue accents. On a more practical side, this sturdy home is NOAH-inspected and certified, and packed with all the basic appliance for daily comfort, including a propane water heater.
What’s different and unique about this Louisiana-based brand is that it focuses exclusively on 100% custom builds, with no pre-designed plans. This is yet another thing that makes the beautiful Charlie tiny house unique. Still, folks who were inspired by this build and would like something similar, can have their own Elite Tiny Home designed and built from scratch, with pricing starting at $55,000.















