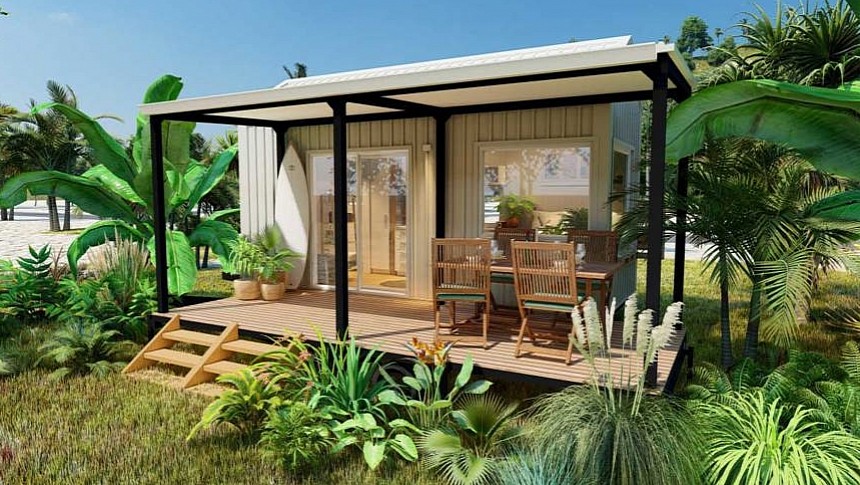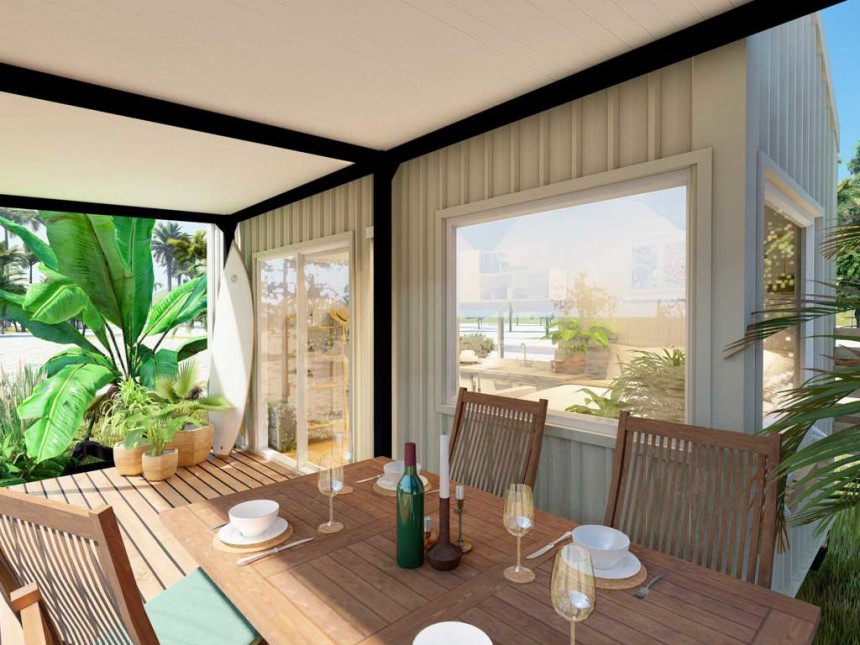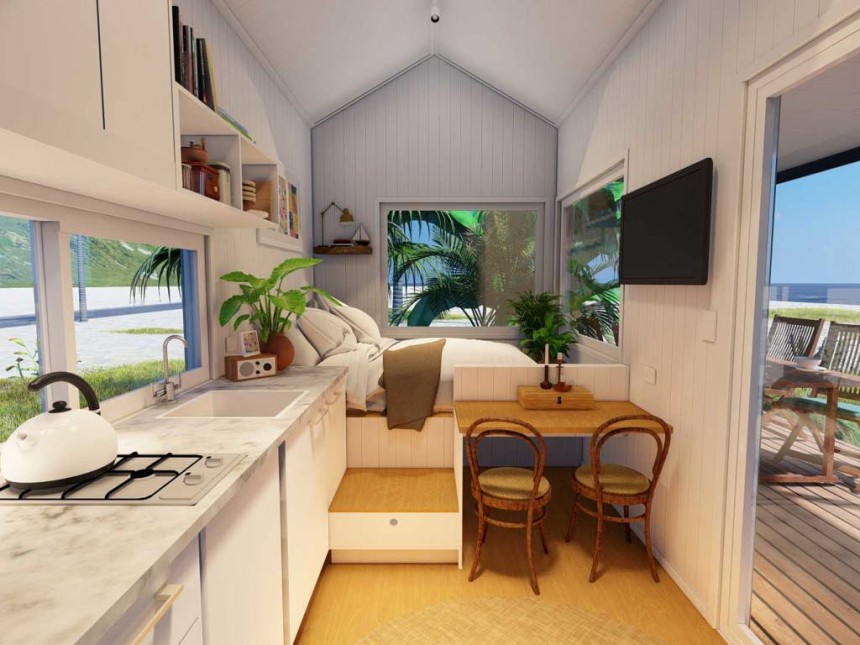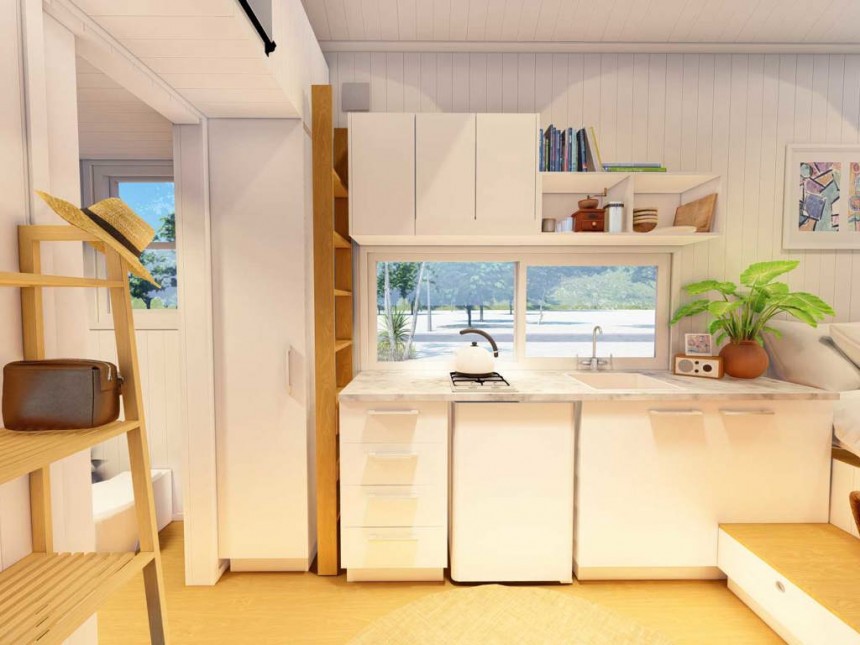Tiny houses have been trending for many years already, and the movement is still gathering a lot of attention. Many of those who have invested in compact dwellings, be they on a trailer or on a foundation, have turned them into charming miniature properties and put them in beautiful natural settings that allow them to enjoy mother nature whenever they need a respite from the daily grind.
For those who are still looking for the perfect tiny home to use as a family retreat or holiday house, Aussie Tiny Houses have recently introduced Gunnamatta 6.0, a gorgeous cabin-style tiny house designed to blend in with the Australian landscape while also offering comfort and relaxation inside a modern interior.
Since living in a tiny house full-time requires serious downsizing and a reevaluation of one's lifestyle, not everyone is willing to make the switch permanently. But beautiful designs like Gunnamatta 6.0 present a unique opportunity to experience what tiny house living is all about. Designed specifically for property owners interested in generating additional income through holiday rentals, this new tiny home is touted as the "epitome of family-friendly luxury" and promises to offer an affordable, exquisite experience.
Because they are easily adaptable for off-grid living, compact dwellings like this one can offer great independence and self-sustainability as they can be placed in the woods, near a beach, a lake, or a river, on top of a hill, or whatever setting helps you stay in sync with nature.
The Gunnamatta is a 19.6-foot long and 2.4-foot wide tiny house model designed with families in mind. It combines style and functionality and comes with a raised daybed platform and a queen-size loft in order to accommodate up to four people. It can also be specced with a generous outdoor deck that inspires you to spend as much time as possible outside and provides uninhibited views of the surroundings.
Built on a triple-axle trailer, this compact dwelling's exterior is clad in cedar siding and features a gable roof to maximize interior vertical space. Large glass sliding doors and a myriad of windows throughout the house help create a sense of spaciousness and bathe the interior in natural light. The brightness of the space, the soft natural colors used for the interior design, and the seamless transition between the interior and the outdoors also foster a calm and relaxing ambiance.
The optional deck area is spacious enough to fit a patio dining set and comes with an awning, so it provides shade and shelter from the elements. Acting as an extension of the interior, the deck turns Gunnamatta into a perfect home for nature lovers. Based on the owner's preferences, it can also be configured as a lounging area with a sofa and center table. Or, if they want to add a touch of luxury to the retreat, they can install a freestanding outdoor bathtub and turn it into a five-star spa experience, allowing visitors to soak under the stars.
Stepping inside the Gunnamatta family retreat, you'll find a unique layout that seamlessly blends open-space areas with semi-private spots. For instance, the ground floor includes the kitchen and the master bedroom in an open living concept. In fact, the bedroom also doubles as a lounging space during the day.
The queen-size bed sits on a raised platform with a built-in drawer step and faces two huge windows that offer panoramic views of the surroundings, creating the illusion that you're sleeping in the middle of nature.
The adjacent kitchen is thoughtfully designed and well-equipped to offer maximum functionality even if you're on holiday. It features white base and overhead cabinets, a dual-burner cooktop, a fridge, a sink, and other useful appliances to bring convenience to your stay.
A breakfast bar nook has been neatly integrated next to the bed platform, offering a nice spot with a view for serving meals.
The secondary sleeping space is in the only loft of the house, accessed via a removable ladder. It also fits a double bed and sleeps two individuals with ease.
There is also a spacious bathroom inside Gunnamatta, featuring a composting toilet, an overcounter sink, and a shaving cabinet with mirror. But the highlight of the space is the huge 120x90 cm (47.2x35.4 inch) shower area that creates a nice spa-like ambiance.
Combining the comforts of a family home with divine views and plenty of fresh air, this tiny dwelling embodies the current Aussie design trend with oversized windows and a thoughtful layout that seems to include no boundaries between interior and exterior spaces.
Though compact in size, the Gunnamatta 6.0 would make for a great mobile home for those who want to experience the now-popular concept of glamping. On the other hand, the versatile layout means it could be used just as the builder intended as a holiday home for families or even as a sustainable, minimalist abode for individuals who want to live in communion with nature.
Since living in a tiny house full-time requires serious downsizing and a reevaluation of one's lifestyle, not everyone is willing to make the switch permanently. But beautiful designs like Gunnamatta 6.0 present a unique opportunity to experience what tiny house living is all about. Designed specifically for property owners interested in generating additional income through holiday rentals, this new tiny home is touted as the "epitome of family-friendly luxury" and promises to offer an affordable, exquisite experience.
Because they are easily adaptable for off-grid living, compact dwellings like this one can offer great independence and self-sustainability as they can be placed in the woods, near a beach, a lake, or a river, on top of a hill, or whatever setting helps you stay in sync with nature.
The Gunnamatta is a 19.6-foot long and 2.4-foot wide tiny house model designed with families in mind. It combines style and functionality and comes with a raised daybed platform and a queen-size loft in order to accommodate up to four people. It can also be specced with a generous outdoor deck that inspires you to spend as much time as possible outside and provides uninhibited views of the surroundings.
The optional deck area is spacious enough to fit a patio dining set and comes with an awning, so it provides shade and shelter from the elements. Acting as an extension of the interior, the deck turns Gunnamatta into a perfect home for nature lovers. Based on the owner's preferences, it can also be configured as a lounging area with a sofa and center table. Or, if they want to add a touch of luxury to the retreat, they can install a freestanding outdoor bathtub and turn it into a five-star spa experience, allowing visitors to soak under the stars.
Stepping inside the Gunnamatta family retreat, you'll find a unique layout that seamlessly blends open-space areas with semi-private spots. For instance, the ground floor includes the kitchen and the master bedroom in an open living concept. In fact, the bedroom also doubles as a lounging space during the day.
The adjacent kitchen is thoughtfully designed and well-equipped to offer maximum functionality even if you're on holiday. It features white base and overhead cabinets, a dual-burner cooktop, a fridge, a sink, and other useful appliances to bring convenience to your stay.
A breakfast bar nook has been neatly integrated next to the bed platform, offering a nice spot with a view for serving meals.
The secondary sleeping space is in the only loft of the house, accessed via a removable ladder. It also fits a double bed and sleeps two individuals with ease.
Combining the comforts of a family home with divine views and plenty of fresh air, this tiny dwelling embodies the current Aussie design trend with oversized windows and a thoughtful layout that seems to include no boundaries between interior and exterior spaces.
Though compact in size, the Gunnamatta 6.0 would make for a great mobile home for those who want to experience the now-popular concept of glamping. On the other hand, the versatile layout means it could be used just as the builder intended as a holiday home for families or even as a sustainable, minimalist abode for individuals who want to live in communion with nature.

















