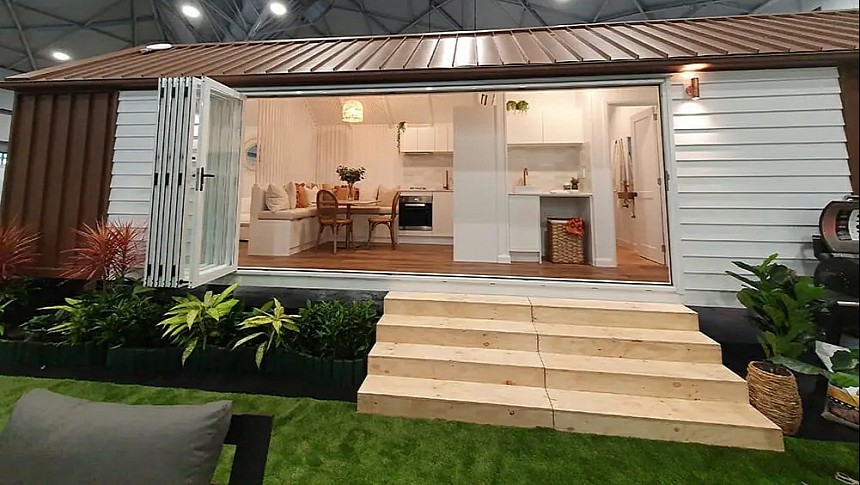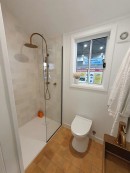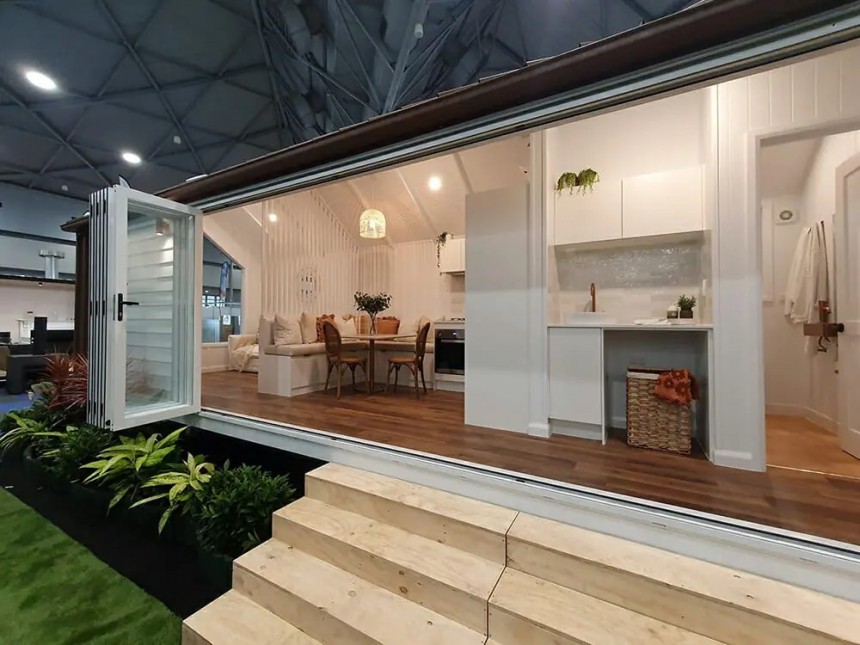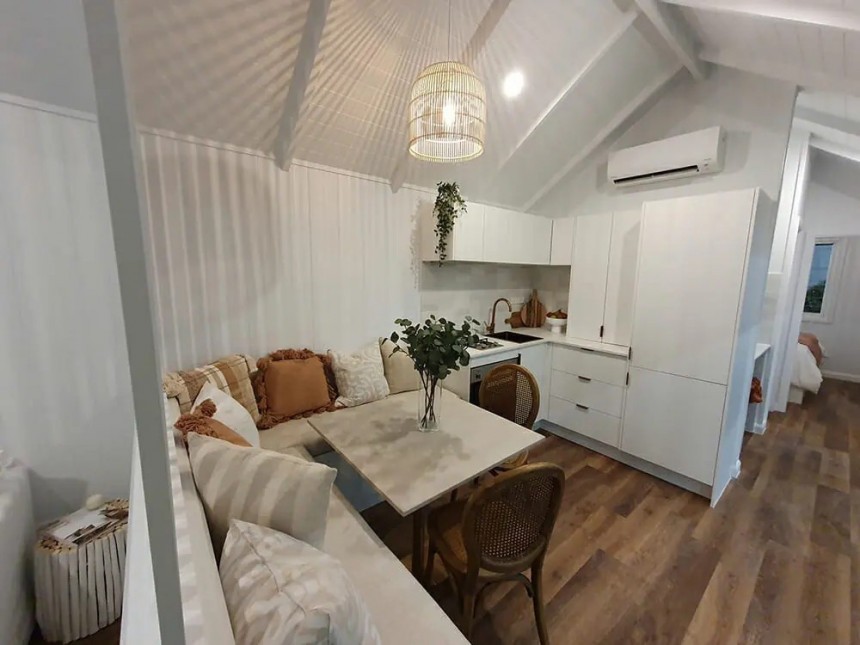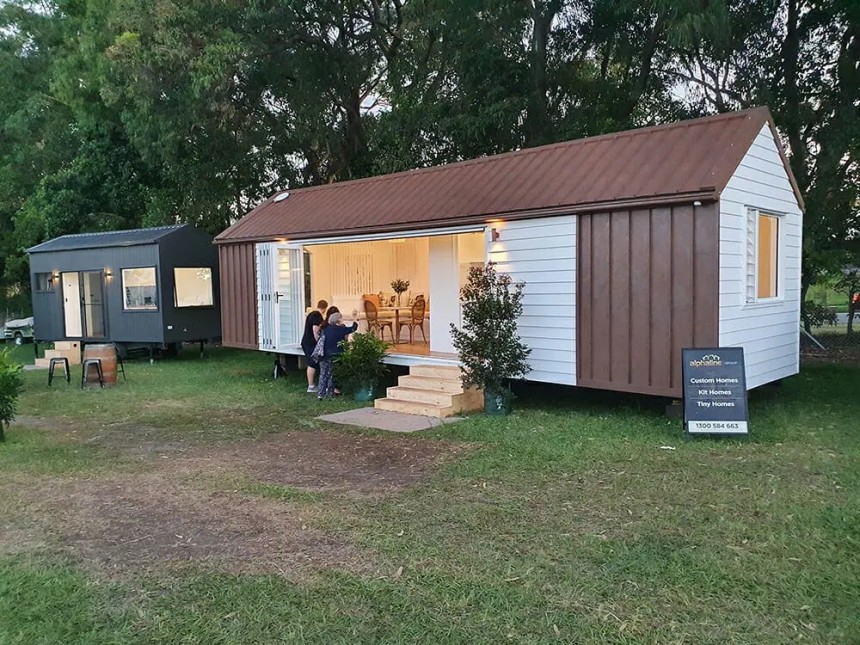Forget space limitations, crowded rooms, and lack of comfort – the oversized Eden is the behemoth of single-level tiny homes. If you're ready for the biggest dining area you've seen inside a tiny house, a great living room, and even a separate laundry, this heavenly abode on wheels is waiting.
The Eden 11000 was designed for those who want the benefits of both a luxury RV and a solid, tiny home. By keeping everything on one level, this Aussie tiny feels more like an RV, but one that's significantly more spacious and comfortable. Sometimes, even tiny living enthusiasts want to go big. The Eden 11000 goes all out, integrating generous space for each room, including a rare and very useful separate laundry.
Alphaline Tiny Homes is one of those builders who favor high flexibility. Its portfolio ranges from the most compact mobile studios to the largest dwellings that can come on wheels. Anyone can find something close to their dream house in the Alphaline series. For many, it can be one of the brand's largest models. If the Willow 9000 takes full advantage of its gooseneck structure, the Eden 11000 stands out due to the single-level layout.
This type of configuration equals comfortable access for all ages and categories – there are no dangerous ladders or inconvenient staircases. At the same time, the Eden tiny is designed with subtle separating elements for each area. This way, even if everything is on the same floor, family members can still enjoy privacy.
The second-largest model, designed by the Australian brand Eden, comes with an unexpected perk. It reveals a compact laundry room nestled between the kitchen and the bathroom. It's fitted with a separate sink and ample storage. Eden's layout makes it particularly easy to access, unlike most laundry areas in tiny homes, which are either integrated within bathrooms or squeezed inside narrow compartments.
Spaciousness is also obvious in the bathroom, where a full-size shower with an elegant glass door takes center stage. It's no spa, but this bathroom is as good as what you'd find in most conventional houses.
Despite its generous proportions, Eden is not about above-average accommodation. Some homes on wheels are specifically designed with multiple and versatile sleeping areas so that they can accommodate large families or large groups of guests. Eden comes with one main bedroom and a convertible sofa in the living room, making it suitable for two people (ideally) or four at most. However, its owners would have access to large areas for socializing and enjoying daily activities.
Family dinners are almost always incompatible with tiny living, especially if we're talking about the extended family. That's not the case with Eden. A wonderfully large L-shaped seating corner becomes this home's heart, perfect for family and friend get-togethers and celebrations. The L-shaped kitchen doesn't need a lot of counter space. Instead, it focuses on ample storage. The all-white furniture blends in with the walls and the ceiling, making each room seem bigger.
A beautiful separating wall that doesn't obstruct the view entirely creates more intimacy for the lounge room at the end of the house. An oversized window feels almost like a glass wall, effectively bringing the outdoors in. The generous floor space allows for the sofa to be converted into an additional bed without creating clutter or blocking access for the rest of the house.
Here, too, the custom-made furniture is perfectly integrated into the overall décor. Future owners can set up a large TV screen while still getting plenty of storage space inside multiple cabinets.
The main bedroom sits at the opposite end of the house for total privacy. It's fitted with regular-sized windows, placed strategically for optimal air circulation. A huge, comfy bed takes up most of the space, creating the feeling of a cocoon-like sanctuary for rest and relaxation.
Like any true Aussie tiny house, the Eden 11000 embraces the outdoors. The unusual gliding doors made of glass allow it to be completely open. When the weather is right, this modern home becomes an outdoor heaven with no separation between the inside and the outside. There's no need for a deck since the house itself can so easily turn into an outdoor space.
Already designed to feel like paradise, the Eden can be further customized to match the needs of particular customers. The practical single-level layout and premium amenities make it a perfect choice for tourism. Tiny home vacation rentals have become hugely popular over the past few years, and a house like Eden can add a much-needed touch of luxury.
Still, Eden was primarily meant to be a highly comfortable family home, truly equipped for long-term living. The combination of roomy living spaces with an outdoor orientation makes this 36-foot tiny unique. It's all about getting the best of both worlds – the daily luxury of conventional houses and the ultimate freedom of living in the middle of nature.
Alphaline Tiny Homes is one of those builders who favor high flexibility. Its portfolio ranges from the most compact mobile studios to the largest dwellings that can come on wheels. Anyone can find something close to their dream house in the Alphaline series. For many, it can be one of the brand's largest models. If the Willow 9000 takes full advantage of its gooseneck structure, the Eden 11000 stands out due to the single-level layout.
This type of configuration equals comfortable access for all ages and categories – there are no dangerous ladders or inconvenient staircases. At the same time, the Eden tiny is designed with subtle separating elements for each area. This way, even if everything is on the same floor, family members can still enjoy privacy.
Spaciousness is also obvious in the bathroom, where a full-size shower with an elegant glass door takes center stage. It's no spa, but this bathroom is as good as what you'd find in most conventional houses.
Despite its generous proportions, Eden is not about above-average accommodation. Some homes on wheels are specifically designed with multiple and versatile sleeping areas so that they can accommodate large families or large groups of guests. Eden comes with one main bedroom and a convertible sofa in the living room, making it suitable for two people (ideally) or four at most. However, its owners would have access to large areas for socializing and enjoying daily activities.
Family dinners are almost always incompatible with tiny living, especially if we're talking about the extended family. That's not the case with Eden. A wonderfully large L-shaped seating corner becomes this home's heart, perfect for family and friend get-togethers and celebrations. The L-shaped kitchen doesn't need a lot of counter space. Instead, it focuses on ample storage. The all-white furniture blends in with the walls and the ceiling, making each room seem bigger.
Here, too, the custom-made furniture is perfectly integrated into the overall décor. Future owners can set up a large TV screen while still getting plenty of storage space inside multiple cabinets.
The main bedroom sits at the opposite end of the house for total privacy. It's fitted with regular-sized windows, placed strategically for optimal air circulation. A huge, comfy bed takes up most of the space, creating the feeling of a cocoon-like sanctuary for rest and relaxation.
Like any true Aussie tiny house, the Eden 11000 embraces the outdoors. The unusual gliding doors made of glass allow it to be completely open. When the weather is right, this modern home becomes an outdoor heaven with no separation between the inside and the outside. There's no need for a deck since the house itself can so easily turn into an outdoor space.
Still, Eden was primarily meant to be a highly comfortable family home, truly equipped for long-term living. The combination of roomy living spaces with an outdoor orientation makes this 36-foot tiny unique. It's all about getting the best of both worlds – the daily luxury of conventional houses and the ultimate freedom of living in the middle of nature.
