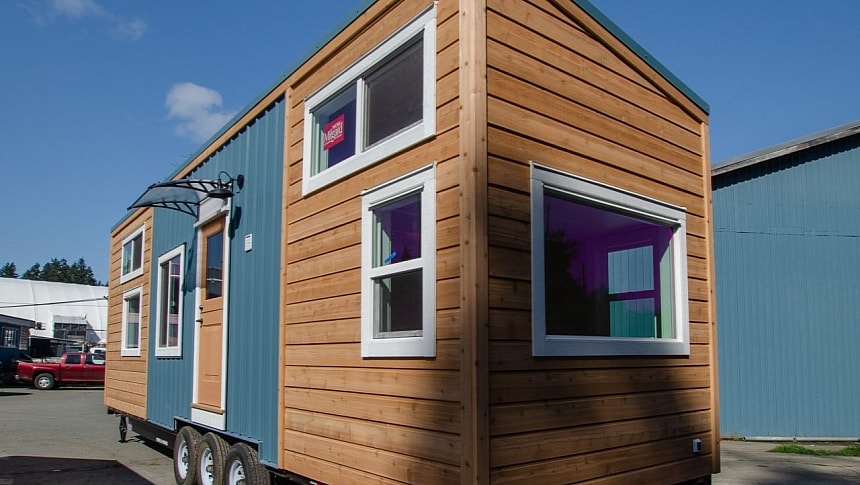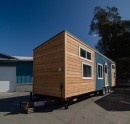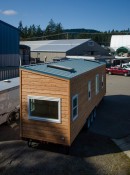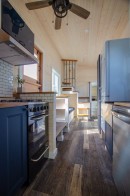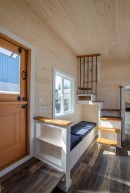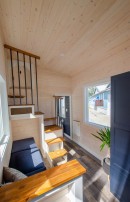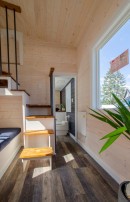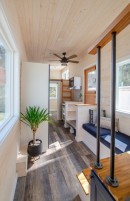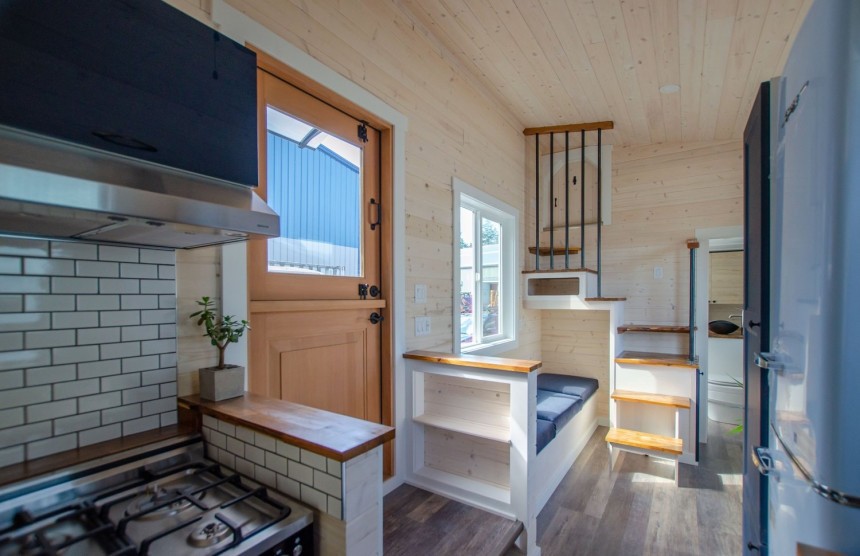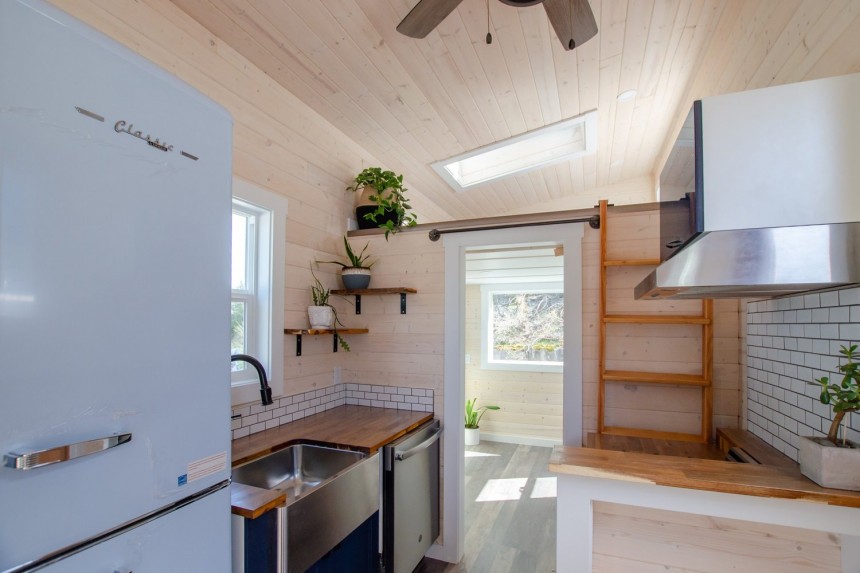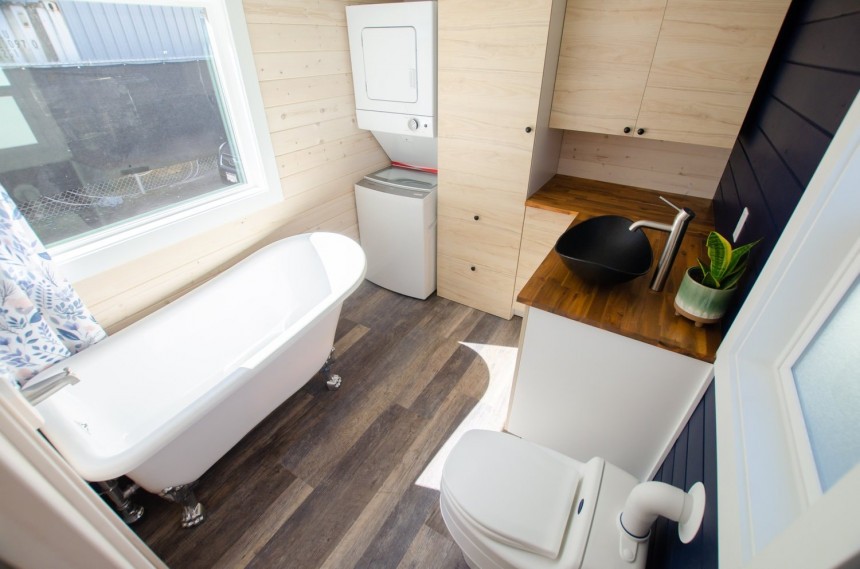As many downsizers will tell you, small living does not necessarily have to be about compromising and renouncing comforts but rather about doing more with less. Ingeniously designed tiny homes are brimming with amenities and can serve as reliable permanent residences, and models with multiple bedrooms that are specifically made to accommodate growing families are becoming increasingly popular.
Take, for instance, the Burrow, a spacious tiny home meticulously crafted by Rewild Homes for a growing family. This 34-foot (10.3-meter) compact dwelling epitomizes function and style with a spacious three-bedroom layout, a functional kitchen, a large bathroom with a clawfoot tub, and clever storage space.
Rewild Homes, a tiny home manufacturer based on Vancouver Island in Canada, has an extensive portfolio of unique mobile homes. The company crafts quality custom dwellings tailored to the customers' specific lifestyles, so no two tinies coming out of their shed are exactly the same.
The Burrow is a miniaturized family home designed with a focus on flexibility, practicality, and sustainability. Despite its compact footprint, it has everything a family needs for comfortable everyday living, including generous accommodations, custom seating and lounging, modern appliances, and ample storage.
Combining elements from both rustic and modern home aesthetics, the Burrow boasts a beautiful exterior clad in a mix of blue steel and timber siding, complemented by white trim around the windows and a durable metal roof. It sits on a triple-axle trailer to offer owners the perk of mobility, and a custom-made Dutch entry door invites guests inside a warm, welcoming interior with quality vinyl floorings, whitewashed wood paneling on the walls, and enough windows to keep the living space open and bright.
Characterized by simple, clean lines and a minimalist aesthetic, the interior makes the most of the modest square footage. The designers used wood finishings throughout, which add a layer of warmth and rustic appeal to the living space. The overall aesthetic is that of a modern farmhouse, a look that is achieved through the use of a neutral color palette, bare windows, minimal clutter, and rustic wood paired with modern metals such as stainless steel appliances. All these elements create an ambiance that is classic without being fussy and cozy without being cluttered.
To enhance the functionality of each area inside this home, nearly every inch of vertical space is put to good use. For instance, the two partition half walls flanking the entrance double as shelving, a hollow space underneath the entryway can be used as shoe storage, the staircase also incorporates storage space, and the walls in the kitchen and bedrooms can be used to add open shelves.
As you enter through the Dutch door, you will see a snug lounge on the left, comprising a built-in sofa with custom cushions and hidden storage space. An intricate staircase with enclosed storage and railing can be observed nearby. Some of the stairs can be used as shelves for books, while the first two steps are removable to make more room for lounging and can be used as separate stools. This clever design created a lot of flexibility in the compact living area.
The galley-style kitchen is small yet well-kitted-out for cooking family dinners. We can't help but notice that every inch of space is efficiently utilized inside this kitchen. A few cabinets and a full-height pantry ensure there is enough space to store kitchen essentials, and a wide range of appliances make it highly functional. From a stainless apron front sink and a propane range to a unique retro fridge and a full-size dishwasher, the cooking space is perfect for home-cooked meals.
The Burrow's layout is optimized for family life, with a master bedroom on the main floor, a private loft accessed via the storage-integrated staircase, and a secondary open loft that can be reached via a ladder. In total, this home can accommodate up to six people. The ground-floor bedroom lies behind a barn-style sliding door and is spacious enough to fit a king-sized bed. Moreover, it offers full standing height and has a large picture window and two smaller ones that let in plenty of natural light, creating a private and comfortable retreat.
The master loft is also a comfortable sleeping space for two and is completely private, with a trap door serving as the entrance to this hidden area. It is a typical tiny house loft with not enough space to stand up, but a skylight and an elongated window fill it with light and prevent it from feeling claustrophobic.
The secondary loft sits right above the master bedroom and adds to this dwelling's versatility. It can be used as an extra sleeping space, entertainment area, or even for storage.
Finally, the Burrow's spacious bathroom is perhaps its biggest asset. It is cleverly designed to take care of a family's sanitary and laundry needs with a composting toilet, a luxurious clawfoot bathtub, and an above-the-counter sink. A barn-style door, benchtops that mimic those in the kitchen, and a blue accent wall continue the farmhouse theme, while a stacking washer and dryer and a huge closet complete the design.
Additionally, with an Eccotemp on-demand propane water heater, an Envi electric space heater, and space wired for a propane heater, this home on wheels is bound to offer all the conveniences of a traditional home.
With its well-planned layout, modern aesthetic, and ample storage options, the family-oriented Burrow tiny home has the ability to make the transition to compact living less stressful.
Rewild Homes, a tiny home manufacturer based on Vancouver Island in Canada, has an extensive portfolio of unique mobile homes. The company crafts quality custom dwellings tailored to the customers' specific lifestyles, so no two tinies coming out of their shed are exactly the same.
The Burrow is a miniaturized family home designed with a focus on flexibility, practicality, and sustainability. Despite its compact footprint, it has everything a family needs for comfortable everyday living, including generous accommodations, custom seating and lounging, modern appliances, and ample storage.
Combining elements from both rustic and modern home aesthetics, the Burrow boasts a beautiful exterior clad in a mix of blue steel and timber siding, complemented by white trim around the windows and a durable metal roof. It sits on a triple-axle trailer to offer owners the perk of mobility, and a custom-made Dutch entry door invites guests inside a warm, welcoming interior with quality vinyl floorings, whitewashed wood paneling on the walls, and enough windows to keep the living space open and bright.
To enhance the functionality of each area inside this home, nearly every inch of vertical space is put to good use. For instance, the two partition half walls flanking the entrance double as shelving, a hollow space underneath the entryway can be used as shoe storage, the staircase also incorporates storage space, and the walls in the kitchen and bedrooms can be used to add open shelves.
As you enter through the Dutch door, you will see a snug lounge on the left, comprising a built-in sofa with custom cushions and hidden storage space. An intricate staircase with enclosed storage and railing can be observed nearby. Some of the stairs can be used as shelves for books, while the first two steps are removable to make more room for lounging and can be used as separate stools. This clever design created a lot of flexibility in the compact living area.
The Burrow's layout is optimized for family life, with a master bedroom on the main floor, a private loft accessed via the storage-integrated staircase, and a secondary open loft that can be reached via a ladder. In total, this home can accommodate up to six people. The ground-floor bedroom lies behind a barn-style sliding door and is spacious enough to fit a king-sized bed. Moreover, it offers full standing height and has a large picture window and two smaller ones that let in plenty of natural light, creating a private and comfortable retreat.
The master loft is also a comfortable sleeping space for two and is completely private, with a trap door serving as the entrance to this hidden area. It is a typical tiny house loft with not enough space to stand up, but a skylight and an elongated window fill it with light and prevent it from feeling claustrophobic.
The secondary loft sits right above the master bedroom and adds to this dwelling's versatility. It can be used as an extra sleeping space, entertainment area, or even for storage.
Additionally, with an Eccotemp on-demand propane water heater, an Envi electric space heater, and space wired for a propane heater, this home on wheels is bound to offer all the conveniences of a traditional home.
With its well-planned layout, modern aesthetic, and ample storage options, the family-oriented Burrow tiny home has the ability to make the transition to compact living less stressful.
